Split-level House Exterior with a Shingle Roof Ideas and Designs
Refine by:
Budget
Sort by:Popular Today
101 - 120 of 1,130 photos
Item 1 of 3
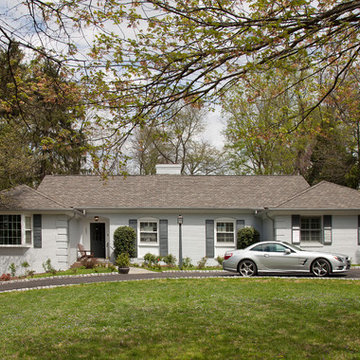
Ken Wyner
This is an example of a large and white classic split-level brick detached house in DC Metro with a shingle roof and a pitched roof.
This is an example of a large and white classic split-level brick detached house in DC Metro with a shingle roof and a pitched roof.
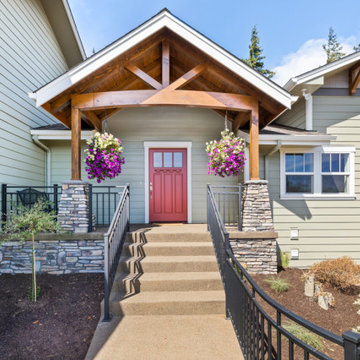
Inspiration for a large and green farmhouse split-level detached house in Other with concrete fibreboard cladding, a pitched roof and a shingle roof.
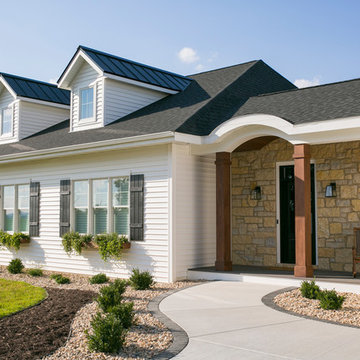
The white siding is accented with this real stone front porch facade. Black metal on the dormers, custom shutters, and a fun circle window all add additional interest.
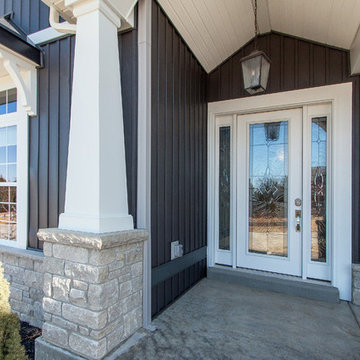
Arrowhead supplied many of the key features of this house by Steve Thomas Custom Homes in Lake St. Louis. The vertical board and batten vinyl siding is the Woodland series by Royal Building Products in the Ironside color. The builder was able to preview how this product would look on the home using the Arrowhead Qube.
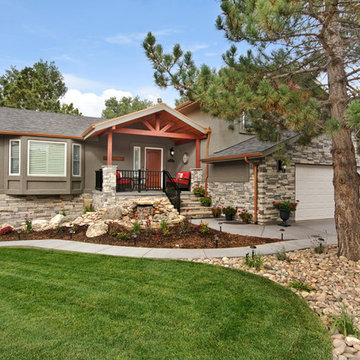
Photo of a gey traditional split-level render detached house in Denver with a shingle roof.
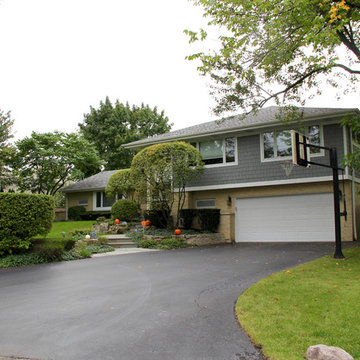
Glenview, IL 60025 Split Level Style Exterior Remodel with James Hardie Shingle (front) and HardiePlank Lap (sides) in new ColorPlus Technology Color Gray Slate and HardieTrim Arctic White Trim.
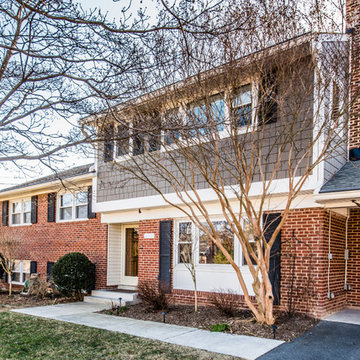
Photo by Susie Soleimani
This is an example of a medium sized and multi-coloured classic split-level detached house in DC Metro with mixed cladding, a pitched roof and a shingle roof.
This is an example of a medium sized and multi-coloured classic split-level detached house in DC Metro with mixed cladding, a pitched roof and a shingle roof.
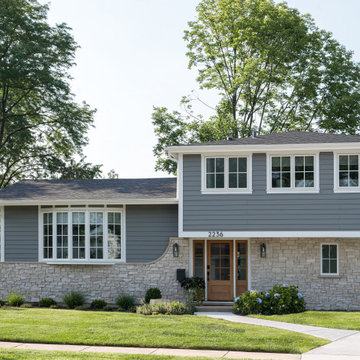
Cottage stone thin veneer, new LP siding and trim, new Marvin windows with new divided lite patterns, new stained oak front door and light fixtures
Inspiration for a medium sized and gey traditional split-level detached house in Chicago with stone cladding, a hip roof, a shingle roof, a black roof and shiplap cladding.
Inspiration for a medium sized and gey traditional split-level detached house in Chicago with stone cladding, a hip roof, a shingle roof, a black roof and shiplap cladding.
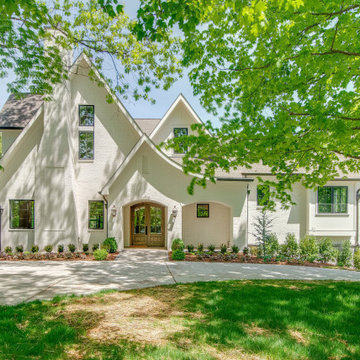
Amazing custom new construction. White painted brick accented with bronze windows, gutters, and downspouts. Chimney has inlaid herringbone pattern. Wood-stained double arched French door entry with gas lanterns. Beautifully nestled within mature treed, park like setting.
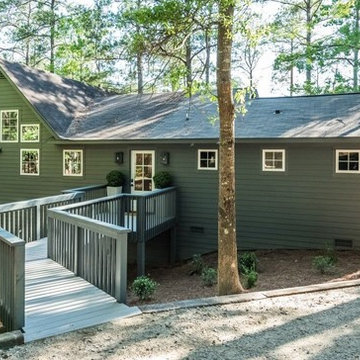
Medium sized and green classic split-level detached house in Atlanta with wood cladding, a pitched roof and a shingle roof.
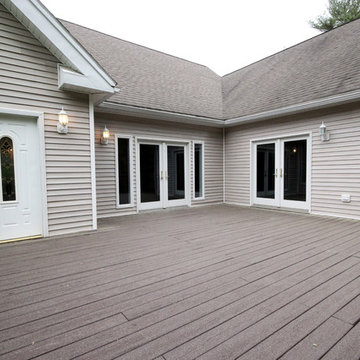
Large and beige traditional split-level detached house in Orange County with mixed cladding, a pitched roof and a shingle roof.

Paint by Sherwin Williams
Body Color - Anonymous - SW 7046
Accent Color - Urban Bronze - SW 7048
Trim Color - Worldly Gray - SW 7043
Front Door Stain - Northwood Cabinets - Custom Truffle Stain
Exterior Stone by Eldorado Stone
Stone Product Rustic Ledge in Clearwater
Outdoor Fireplace by Heat & Glo
Live Edge Mantel by Outside The Box Woodworking
Doors by Western Pacific Building Materials
Windows by Milgard Windows & Doors
Window Product Style Line® Series
Window Supplier Troyco - Window & Door
Lighting by Destination Lighting
Garage Doors by NW Door
Decorative Timber Accents by Arrow Timber
Timber Accent Products Classic Series
LAP Siding by James Hardie USA
Fiber Cement Shakes by Nichiha USA
Construction Supplies via PROBuild
Landscaping by GRO Outdoor Living
Customized & Built by Cascade West Development
Photography by ExposioHDR Portland
Original Plans by Alan Mascord Design Associates

This is an example of a large and green traditional split-level front detached house in Chicago with concrete fibreboard cladding, a pitched roof, a shingle roof, a brown roof and shiplap cladding.

A Modern take on the Midcentury Split-Level plan. What a beautiful property perfectly suited for this full custom split level home! It was a lot of fun making this one work- very unique for the area.
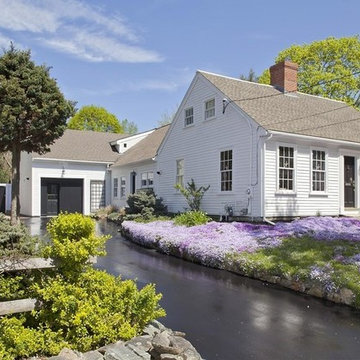
Inspiration for a medium sized and white traditional split-level detached house in Philadelphia with vinyl cladding, a pitched roof and a shingle roof.
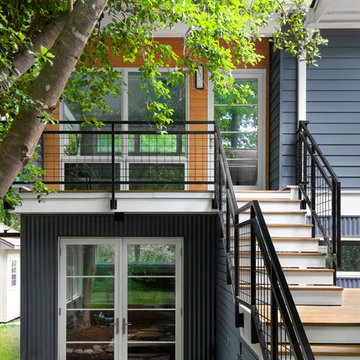
Split level modern porch
Design ideas for a medium sized and blue contemporary split-level detached house in Raleigh with concrete fibreboard cladding, a pitched roof and a shingle roof.
Design ideas for a medium sized and blue contemporary split-level detached house in Raleigh with concrete fibreboard cladding, a pitched roof and a shingle roof.
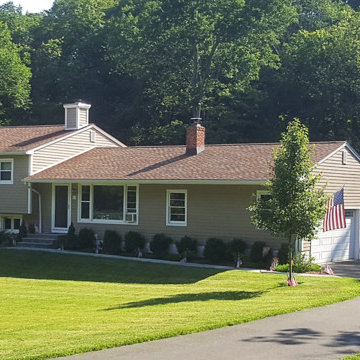
This is an example of a brown and large classic split-level detached house in New York with concrete fibreboard cladding, a pitched roof and a shingle roof.
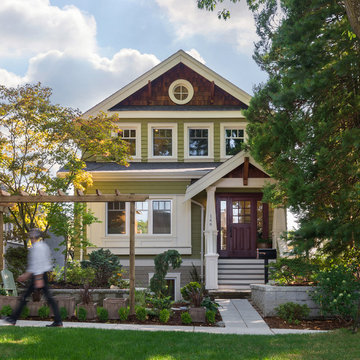
Calvin Owen Jones
Inspiration for a medium sized and green classic split-level detached house in Vancouver with wood cladding, a pitched roof and a shingle roof.
Inspiration for a medium sized and green classic split-level detached house in Vancouver with wood cladding, a pitched roof and a shingle roof.
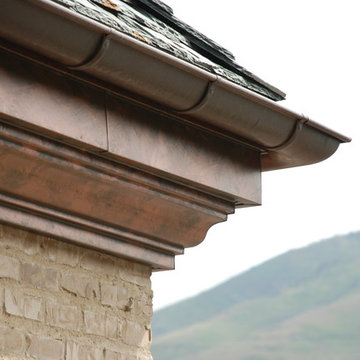
Photo of an expansive and brown classic split-level detached house in Salt Lake City with stone cladding, a half-hip roof and a shingle roof.
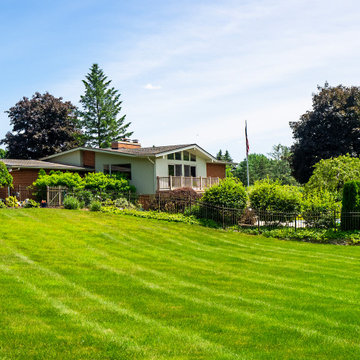
This the Exterior view of this lovely 60's Ranch home. There was no change to the exterior but the home setting should be seen for the impact that the home presents.
Split-level House Exterior with a Shingle Roof Ideas and Designs
6