Split-level House Exterior with a Shingle Roof Ideas and Designs
Refine by:
Budget
Sort by:Popular Today
61 - 80 of 1,130 photos
Item 1 of 3
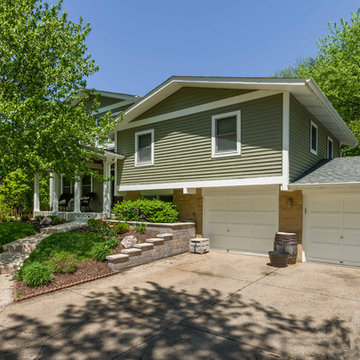
This 1964 split-level looked like every other house on the block before adding a 1,000sf addition over the existing Living, Dining, Kitchen and Family rooms. New siding, trim and columns were added throughout, while the existing brick remained.
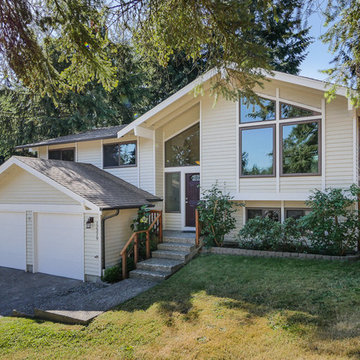
Classic split-level house exterior in Seattle with wood cladding and a shingle roof.
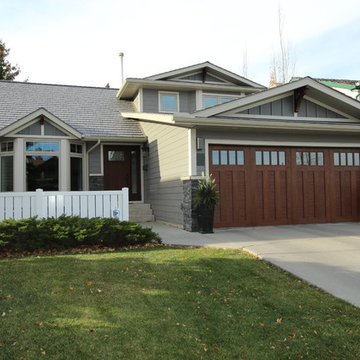
S.I.S. Supply Install Services Ltd.
This is an example of a large and gey traditional split-level detached house in Calgary with concrete fibreboard cladding, a pitched roof and a shingle roof.
This is an example of a large and gey traditional split-level detached house in Calgary with concrete fibreboard cladding, a pitched roof and a shingle roof.
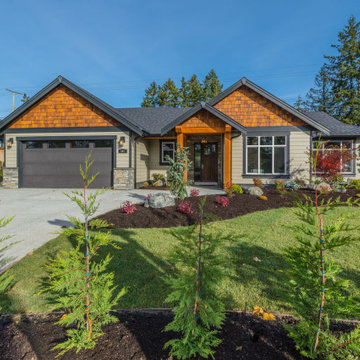
Inspiration for a medium sized and gey classic split-level detached house in Vancouver with a pitched roof and a shingle roof.
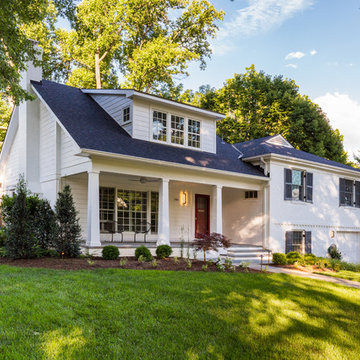
Second-story addition with covered porch on existing split-level home.
Photo of a large and white traditional split-level detached house in DC Metro with mixed cladding, a pitched roof and a shingle roof.
Photo of a large and white traditional split-level detached house in DC Metro with mixed cladding, a pitched roof and a shingle roof.
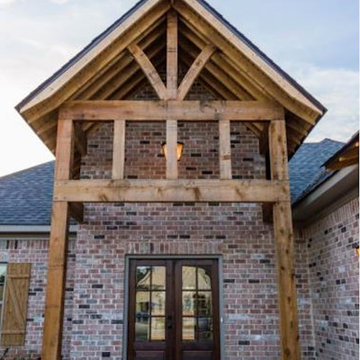
This is an example of a medium sized and red classic split-level brick detached house in Atlanta with a hip roof and a shingle roof.
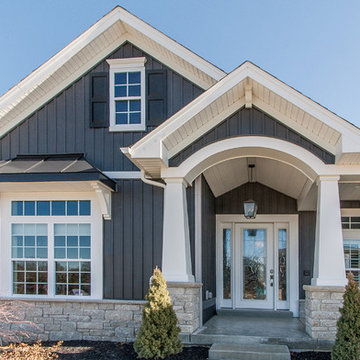
The dark gray vertical board and batten siding on this Lake St. Louis home is Woodland in Ironstone by Royal Building Products. The shutters on the attic window are 2 equal raised panel in black by Mid America. The white fascia is from Quality Edge, and the white soffit is Royal T4. These items were purchased from the Arrowhead Building Supply in St. Peters, MO.
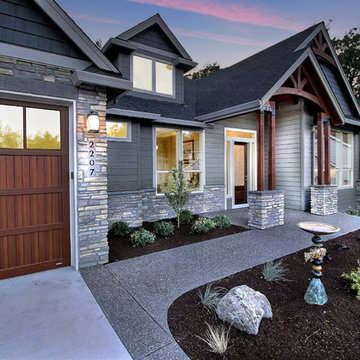
Paint by Sherwin Williams
Body Color - Anonymous - SW 7046
Accent Color - Urban Bronze - SW 7048
Trim Color - Worldly Gray - SW 7043
Front Door Stain - Northwood Cabinets - Custom Truffle Stain
Exterior Stone by Eldorado Stone
Stone Product Rustic Ledge in Clearwater
Outdoor Fireplace by Heat & Glo
Doors by Western Pacific Building Materials
Windows by Milgard Windows & Doors
Window Product Style Line® Series
Window Supplier Troyco - Window & Door
Lighting by Destination Lighting
Garage Doors by NW Door
Decorative Timber Accents by Arrow Timber
Timber Accent Products Classic Series
LAP Siding by James Hardie USA
Fiber Cement Shakes by Nichiha USA
Construction Supplies via PROBuild
Landscaping by GRO Outdoor Living
Customized & Built by Cascade West Development
Photography by ExposioHDR Portland
Original Plans by Alan Mascord Design Associates
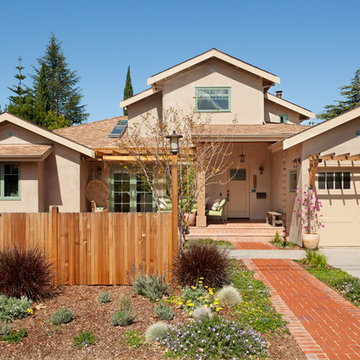
Down-to-studs remodel and second floor addition. The original house was a simple plain ranch house with a layout that didn’t function well for the family. We changed the house to a contemporary Mediterranean with an eclectic mix of details. Space was limited by City Planning requirements so an important aspect of the design was to optimize every bit of space, both inside and outside. The living space extends out to functional places in the back and front yards: a private shaded back yard and a sunny seating area in the front yard off the kitchen where neighbors can easily mingle with the family. A Japanese bath off the master bedroom upstairs overlooks a private roof deck which is screened from neighbors’ views by a trellis with plants growing from planter boxes and with lanterns hanging from a trellis above.
Photography by Kurt Manley.
https://saikleyarchitects.com/portfolio/modern-mediterranean/
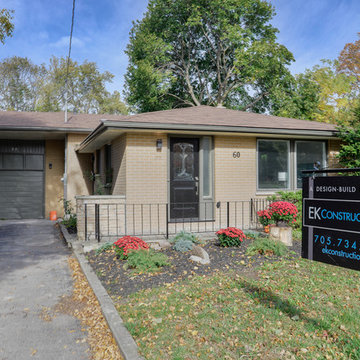
Photos courtesy of Paul Madden Photography
Medium sized and beige classic split-level brick detached house in Toronto with a hip roof and a shingle roof.
Medium sized and beige classic split-level brick detached house in Toronto with a hip roof and a shingle roof.
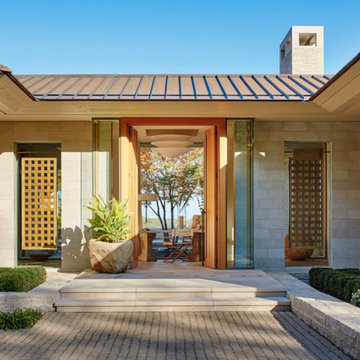
Photo of an expansive and white contemporary split-level render detached house in Kansas City with a hip roof and a shingle roof.
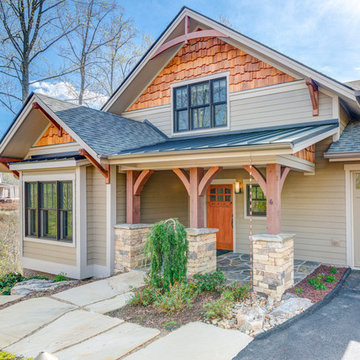
Small and beige traditional split-level detached house in Other with vinyl cladding, a pitched roof and a shingle roof.
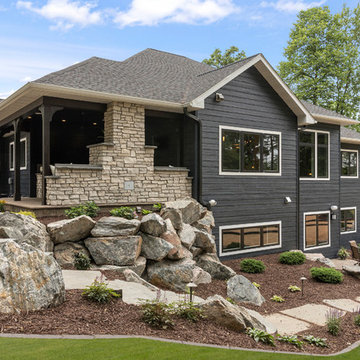
Medium sized and blue traditional split-level detached house in Other with wood cladding and a shingle roof.
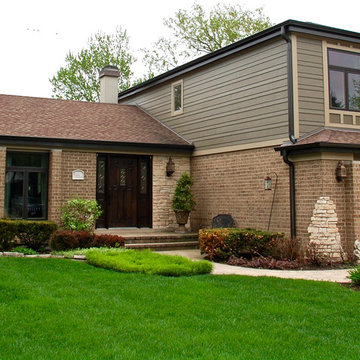
Arlington Heights, IL Exterior Remodel of Integrity from Marvin Fiberglass Windows & James Hardie Siding by Siding & Windows Group. We installed Wood-Ultrex Integrity from Marvin Fiberglass Windows throughout the house, James HardiePlank Select Cedarmill Lap Siding in alternating sizes in ColorPlus Technology Color Timber Bark and HardieTrim Smooth Boards in ColorPlus Technology Color Khaki Brown.
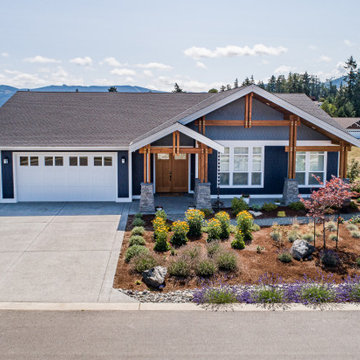
Inspiration for a medium sized and blue traditional split-level detached house in Seattle with concrete fibreboard cladding, a hip roof and a shingle roof.
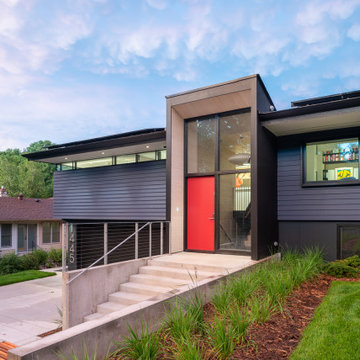
The clients for this project approached SALA ‘to create a house that we will be excited to come home to’. Having lived in their house for over 20 years, they chose to stay connected to their neighborhood, and accomplish their goals by extensively remodeling their existing split-entry home.
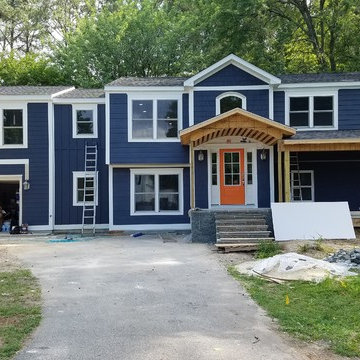
Almost complete. This house is almost completed and the transformation is extraordinary. From top to bottom, this is a superior whole house remodel. The added Portico and front porch space add curb appeal as well as exterior living space. The expanded interior is not only luxurious but highly functional and will now meet the needs of modern living.

Anice Hoachlander, Hoachlander Davis Photography
Design ideas for a gey and large retro split-level detached house in DC Metro with a pitched roof, mixed cladding and a shingle roof.
Design ideas for a gey and large retro split-level detached house in DC Metro with a pitched roof, mixed cladding and a shingle roof.
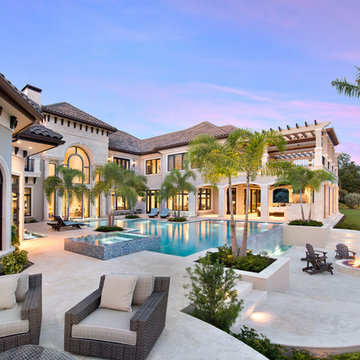
Photo of a beige mediterranean split-level detached house in Other with a hip roof and a shingle roof.
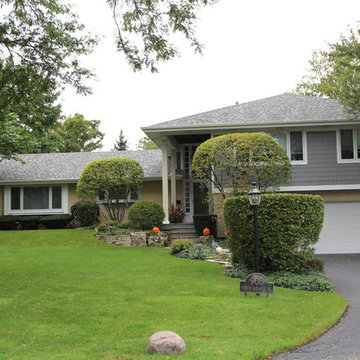
Glenview, IL 60025 Split Level Style Exterior Remodel with James Hardie Shingle (front) and HardiePlank Lap (sides) in new ColorPlus Technology Color Gray Slate and HardieTrim Arctic White Trim.
Split-level House Exterior with a Shingle Roof Ideas and Designs
4