Split-level House Exterior with a Shingle Roof Ideas and Designs
Refine by:
Budget
Sort by:Popular Today
121 - 140 of 1,130 photos
Item 1 of 3
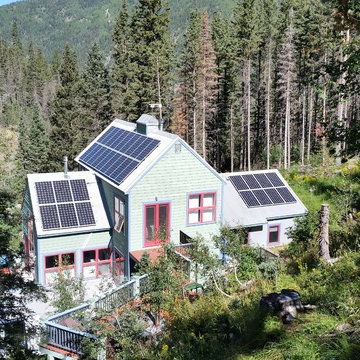
This is an example of a large and gey classic split-level detached house in Albuquerque with wood cladding, a pitched roof and a shingle roof.
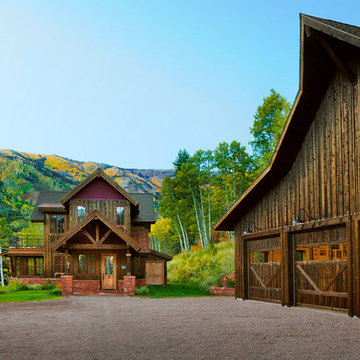
axis productions, inc
draper white photography
This is an example of a medium sized and brown rustic split-level detached house in Denver with wood cladding, a pitched roof and a shingle roof.
This is an example of a medium sized and brown rustic split-level detached house in Denver with wood cladding, a pitched roof and a shingle roof.
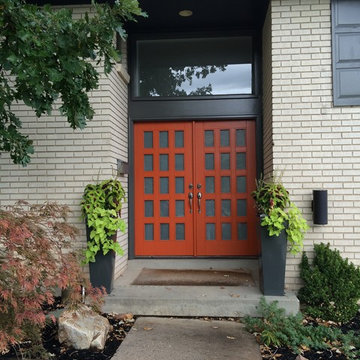
Photo of a large and beige split-level brick detached house in Salt Lake City with a flat roof and a shingle roof.
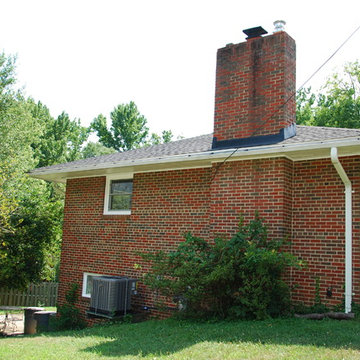
Inspiration for a large and red traditional split-level brick detached house in DC Metro with a hip roof and a shingle roof.
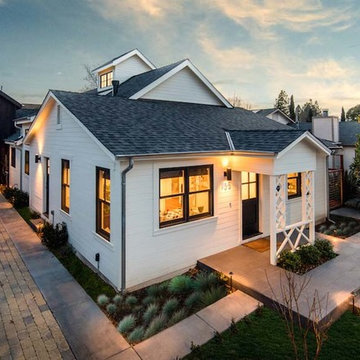
Photo of a medium sized and white classic split-level detached house in San Francisco with wood cladding, a pitched roof and a shingle roof.
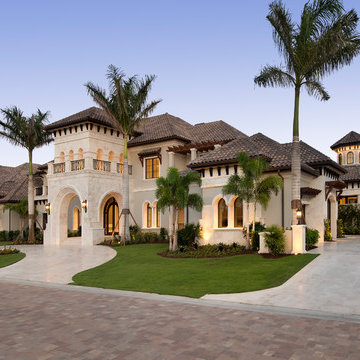
Architectural Design: Weber Design Group, Naples, Florida
Beige mediterranean split-level detached house in Other with a hip roof and a shingle roof.
Beige mediterranean split-level detached house in Other with a hip roof and a shingle roof.
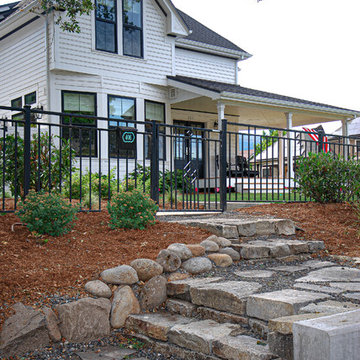
A complete home renovation in the heart of Hood River, OR. New owners worked with Oregon Finish Carpentry, Inc. to breath new life into this old home. We prioritized durability, craftsmanship and charm, and created a heritage home to be passed down through generations. The open main level creates a great space for family to come together. The unique split-level design on the upper floors allows for separate bedroom and bathroom spaces for privacy at the end of the day. This home features two master suites, an art studio, and custom craftsmanship throughout.
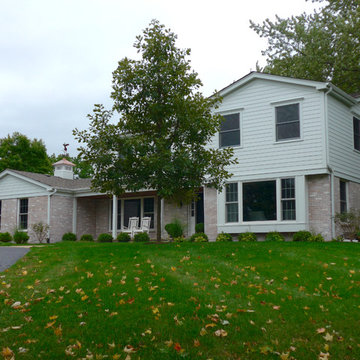
Barrington, IL James Hardie Siding by Siding & Windows Group. James Hardie Siding & Trim in Arctic White, replaced roof with Owen Corning in Driftwood.
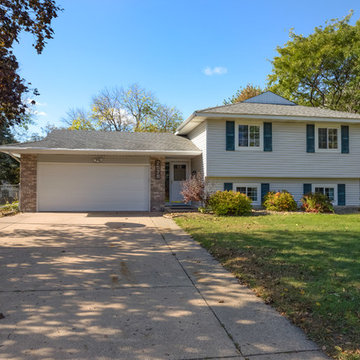
Captivating 4-Bedroom, 2-Bath in a great Cottage Grove location! Inviting Foyer with access to garage. Handsome Living Room, sun-drenched Kitchen with stainless steel appliances, breakfast area. Patio door lead to the Deck for summer barbecues! Two main floor bedrooms are grouped with a ceramic tiled Full Bath. Fabulous lower level Family Room, space for an Office or Study. Two Bedrooms share a 3/4 Bath. Fenced back yard, attached 2Car Gar. Fenced back yard, newer roof, EZ care vinyl exterior!
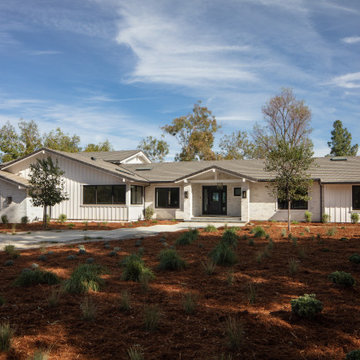
Contractor: Schaub Construction
Interior Designer: Jessica Risko Smith Interior Design
Photographer: Lepere Studio
Photo of a medium sized and white country split-level detached house in Santa Barbara with mixed cladding, a pitched roof, a shingle roof, a grey roof and board and batten cladding.
Photo of a medium sized and white country split-level detached house in Santa Barbara with mixed cladding, a pitched roof, a shingle roof, a grey roof and board and batten cladding.
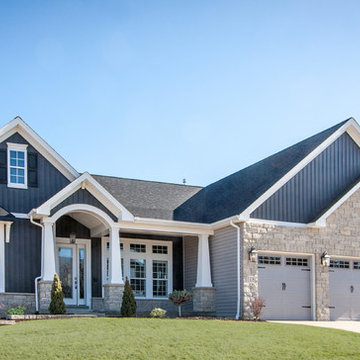
Arrowhead supplied many of the key features of this house by Steve Thomas Custom Homes in Lake St. Louis. The roof is Owens Corning Duration in Onyx; the vertical board and batten siding is Royal Woodland in Ironstone; the shutters are two equal raised panel in black by Mid America.
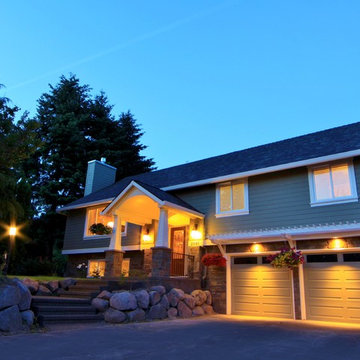
This West Linn 1970's split level home received a complete exterior and interior remodel. The design included removing the existing roof to vault the interior ceilings and increase the pitch of the roof. Custom quarried stone was used on the base of the home and new siding applied above a belly band for a touch of charm and elegance. The new barrel vaulted porch and the landscape design with it's curving walkway now invite you in.
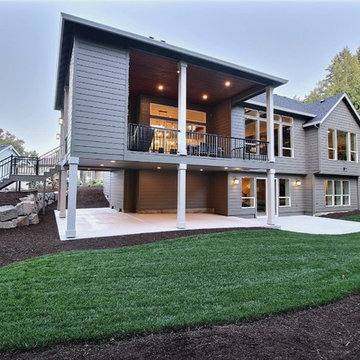
Paint by Sherwin Williams
Body Color - Anonymous - SW 7046
Accent Color - Urban Bronze - SW 7048
Trim Color - Worldly Gray - SW 7043
Front Door Stain - Northwood Cabinets - Custom Truffle Stain
Exterior Stone by Eldorado Stone
Stone Product Rustic Ledge in Clearwater
Outdoor Fireplace by Heat & Glo
Live Edge Mantel by Outside The Box Woodworking
Doors by Western Pacific Building Materials
Windows by Milgard Windows & Doors
Window Product Style Line® Series
Window Supplier Troyco - Window & Door
Lighting by Destination Lighting
Garage Doors by NW Door
Decorative Timber Accents by Arrow Timber
Timber Accent Products Classic Series
LAP Siding by James Hardie USA
Fiber Cement Shakes by Nichiha USA
Construction Supplies via PROBuild
Landscaping by GRO Outdoor Living
Customized & Built by Cascade West Development
Photography by ExposioHDR Portland
Original Plans by Alan Mascord Design Associates
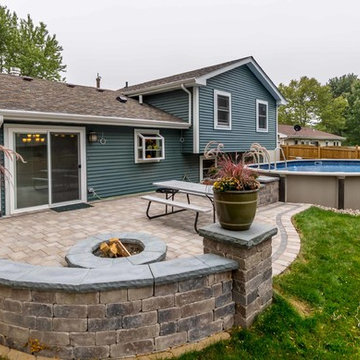
This 1960s split-level has a new stone paver patio with benches, corner accents, fire pit, and steps to above-ground pool. Access to the yard is through a sliding-glass door at the kitchen, with views from the garden window at kitchen sink.
Photography by Kmiecik Imagery.
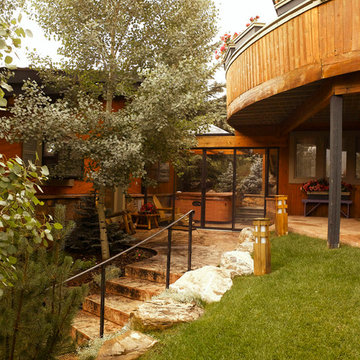
This is an example of a large and brown rustic split-level house exterior in Denver with mixed cladding, a hip roof and a shingle roof.
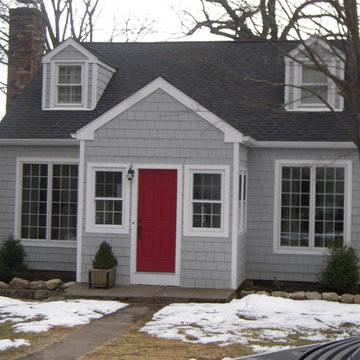
This is an example of a small and gey traditional split-level detached house in New York with wood cladding, a pitched roof and a shingle roof.
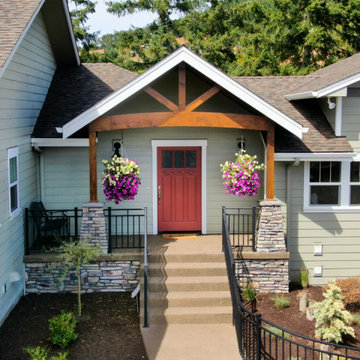
Large and green farmhouse split-level detached house in Other with concrete fibreboard cladding, a pitched roof and a shingle roof.
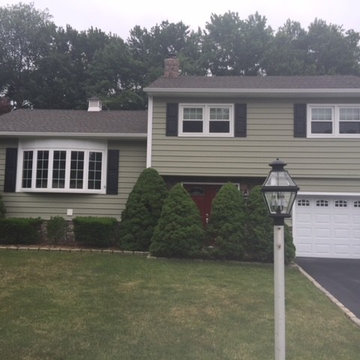
This is an example of a green modern split-level detached house in New York with vinyl cladding, a pitched roof and a shingle roof.
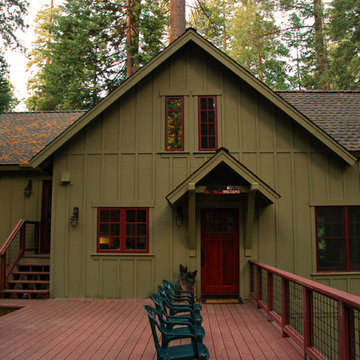
Photo of a medium sized and green rustic split-level detached house in Sacramento with concrete fibreboard cladding, a pitched roof and a shingle roof.
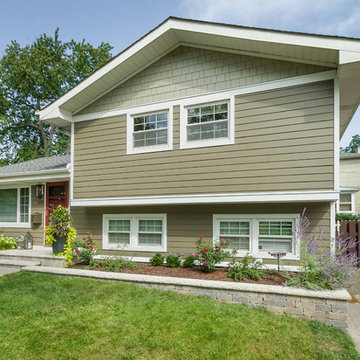
This 1960s split-level home desperately needed a change - not bigger space, just better. We removed the walls between the kitchen, living, and dining rooms to create a large open concept space that still allows a clear definition of space, while offering sight lines between spaces and functions. Homeowners preferred an open U-shape kitchen rather than an island to keep kids out of the cooking area during meal-prep, while offering easy access to the refrigerator and pantry. Green glass tile, granite countertops, shaker cabinets, and rustic reclaimed wood accents highlight the unique character of the home and family. The mix of farmhouse, contemporary and industrial styles make this house their ideal home.
Outside, new lap siding with white trim, and an accent of shake shingles under the gable. The new red door provides a much needed pop of color. Landscaping was updated with a new brick paver and stone front stoop, walk, and landscaping wall.
Split-level House Exterior with a Shingle Roof Ideas and Designs
7