Split-level House Exterior with a Shingle Roof Ideas and Designs
Refine by:
Budget
Sort by:Popular Today
41 - 60 of 1,130 photos
Item 1 of 3
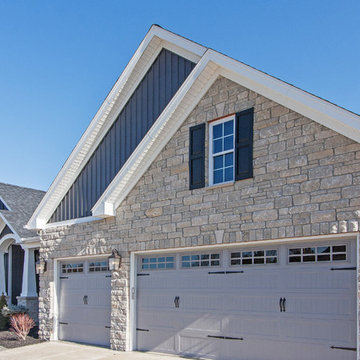
Arrowhead Building Supply in St. Peters, MO was the source for several key features of this house by Steve Thomas Custom Homes in Lake St. Louis.
ROOF: Owens Corning Duration shingle in Onyx
VINYL SIDING: vertical board and batten siding is Royal Woodland in Ironstone
SHUTTERS: 2 raised panel in black by Mid America
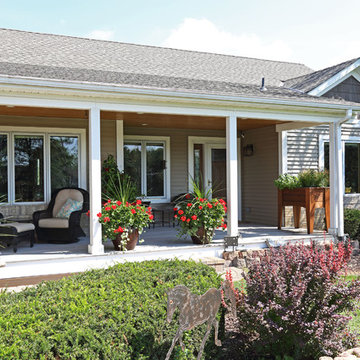
Front porch lounge area says welcome.
Medium sized and beige classic split-level detached house in Minneapolis with mixed cladding, a pitched roof and a shingle roof.
Medium sized and beige classic split-level detached house in Minneapolis with mixed cladding, a pitched roof and a shingle roof.
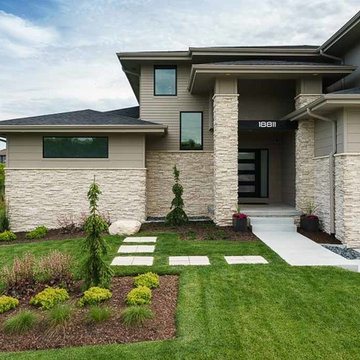
Beige contemporary split-level detached house in Omaha with mixed cladding, a hip roof and a shingle roof.
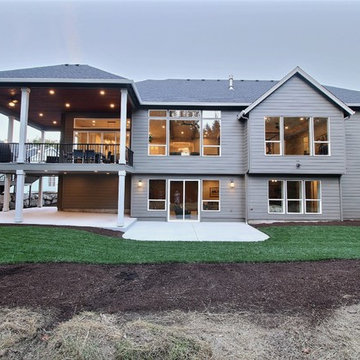
Paint by Sherwin Williams
Body Color - Anonymous - SW 7046
Accent Color - Urban Bronze - SW 7048
Trim Color - Worldly Gray - SW 7043
Front Door Stain - Northwood Cabinets - Custom Truffle Stain
Exterior Stone by Eldorado Stone
Stone Product Rustic Ledge in Clearwater
Outdoor Fireplace by Heat & Glo
Live Edge Mantel by Outside The Box Woodworking
Doors by Western Pacific Building Materials
Windows by Milgard Windows & Doors
Window Product Style Line® Series
Window Supplier Troyco - Window & Door
Lighting by Destination Lighting
Garage Doors by NW Door
Decorative Timber Accents by Arrow Timber
Timber Accent Products Classic Series
LAP Siding by James Hardie USA
Fiber Cement Shakes by Nichiha USA
Construction Supplies via PROBuild
Landscaping by GRO Outdoor Living
Customized & Built by Cascade West Development
Photography by ExposioHDR Portland
Original Plans by Alan Mascord Design Associates
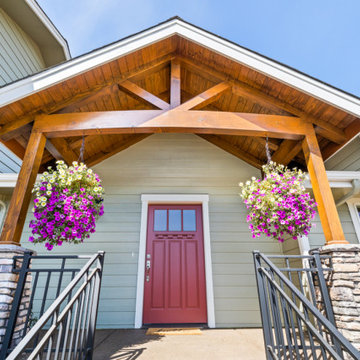
Inspiration for a large and green farmhouse split-level detached house in Other with concrete fibreboard cladding, a pitched roof and a shingle roof.
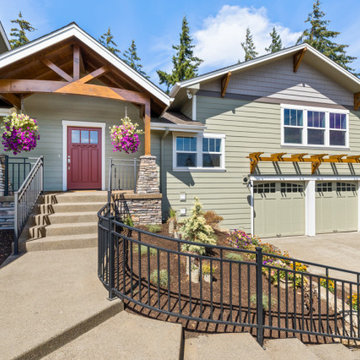
Large and green rural split-level detached house in Other with concrete fibreboard cladding, a pitched roof and a shingle roof.
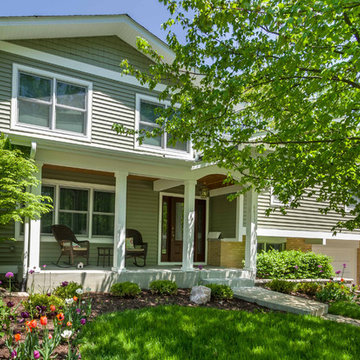
This 1964 split-level looked like every other house on the block before adding a 1,000sf addition over the existing Living, Dining, Kitchen and Family rooms. New siding, trim and columns were added throughout, while the existing brick remained.
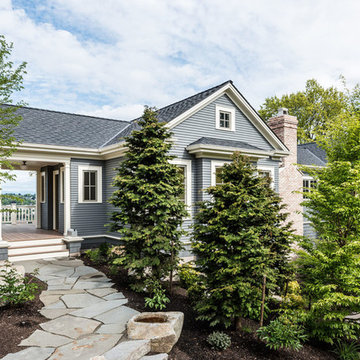
Design ideas for a gey traditional split-level detached house in Seattle with a pitched roof and a shingle roof.
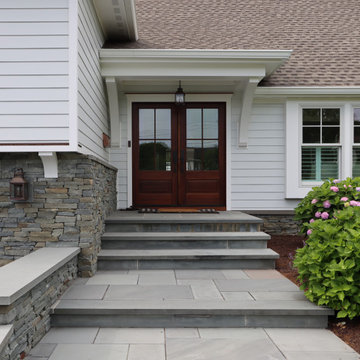
Design ideas for a medium sized and white classic split-level detached house with mixed cladding, a lean-to roof, a shingle roof, a grey roof and shiplap cladding.
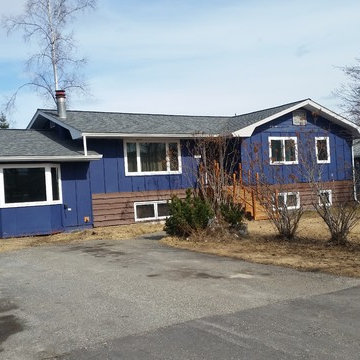
This is an example of a medium sized and blue classic split-level detached house in Other with wood cladding, a pitched roof and a shingle roof.
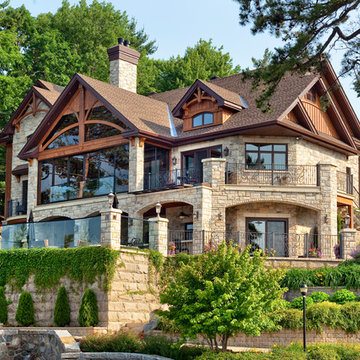
Techo-Bloc's Chantilly Masonry stone.
Photo of a medium sized and beige rustic split-level detached house in New York with stone cladding, a pitched roof and a shingle roof.
Photo of a medium sized and beige rustic split-level detached house in New York with stone cladding, a pitched roof and a shingle roof.
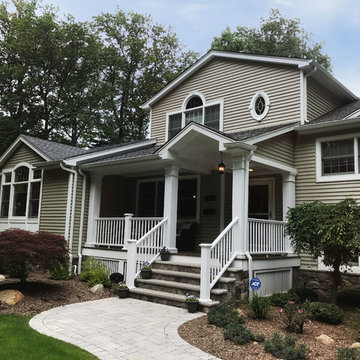
Inspiration for a medium sized and beige classic split-level detached house in New York with vinyl cladding, a pitched roof and a shingle roof.
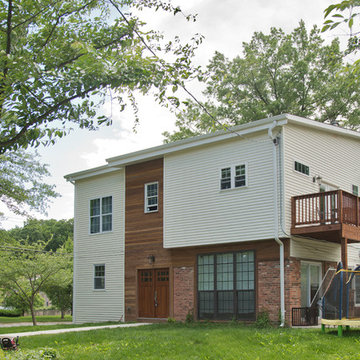
Ken Wyner
This is an example of a medium sized and multi-coloured contemporary split-level detached house in DC Metro with vinyl cladding, a lean-to roof and a shingle roof.
This is an example of a medium sized and multi-coloured contemporary split-level detached house in DC Metro with vinyl cladding, a lean-to roof and a shingle roof.
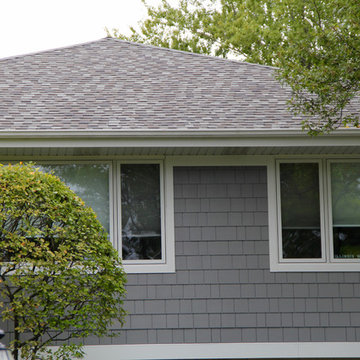
Glenview, IL 60025 Split Level Style Exterior Remodel with James Hardie Shingle (front) and HardiePlank Lap (sides) in new ColorPlus Technology Color Gray Slate and HardieTrim Arctic White Trim.
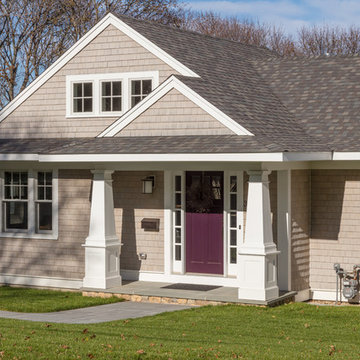
Kyle J. Caldwell photography
Photo of a medium sized and beige traditional split-level detached house in Boston with wood cladding, a pitched roof and a shingle roof.
Photo of a medium sized and beige traditional split-level detached house in Boston with wood cladding, a pitched roof and a shingle roof.
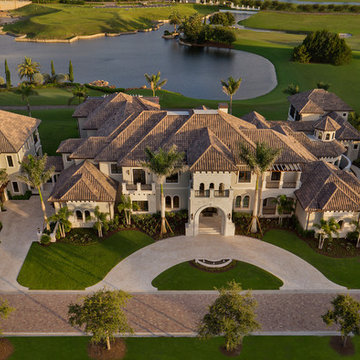
Architectural Design: Weber Design Group, Naples, Florida
Inspiration for a beige mediterranean split-level detached house in Other with a hip roof and a shingle roof.
Inspiration for a beige mediterranean split-level detached house in Other with a hip roof and a shingle roof.
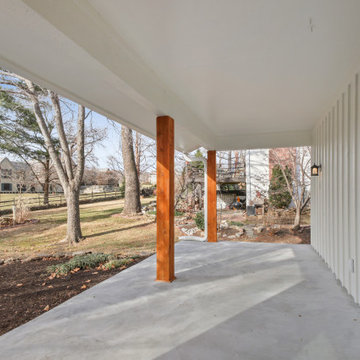
We restored the back porch by replacing the concrete, the light fixtures, exterior paint, and dressing the post in a rich cedar tone that made a huge difference in the overall feel. Check out more of this Reno here: https://youtu.be/dU1KAYeacSQ

Removing that odd roof plane allow us to use the split shed and clerestory to create a taller entryway and expand the upper floor of this tri-level to create bigger bedrooms and a bonus study space along with a laundry room upstairs. The design goal was to make this look like it is all part of the original design, just cleaner and more modern. Moving to a concrete step entryway was a huge improvement from the previous spaced trex decking
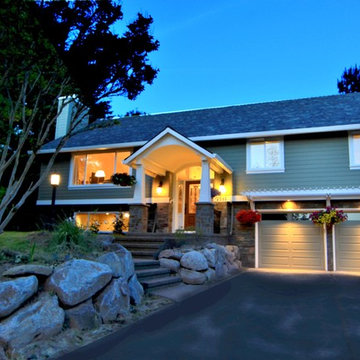
This West Linn 1970's split level home received a complete exterior and interior remodel. The design included removing the existing roof to vault the interior ceilings and increase the pitch of the roof. Custom quarried stone was used on the base of the home and new siding applied above a belly band for a touch of charm and elegance. The new barrel vaulted porch and the landscape design with it's curving walkway now invite you in. Photographer: Benson Images and Designer's Edge Kitchen and Bath
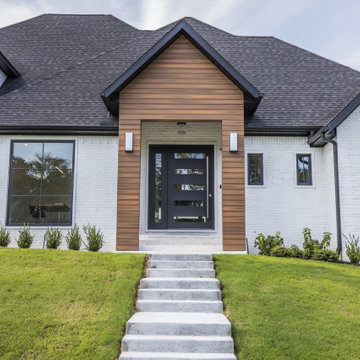
This is an example of a large and white contemporary split-level brick detached house in Other with a hip roof and a shingle roof.
Split-level House Exterior with a Shingle Roof Ideas and Designs
3