Split-level House Exterior with a Shingle Roof Ideas and Designs
Refine by:
Budget
Sort by:Popular Today
141 - 160 of 1,130 photos
Item 1 of 3
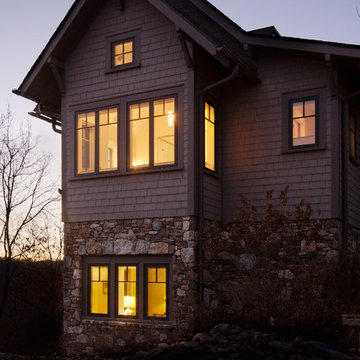
J. Weiland, Photographer
Photo of a medium sized and gey classic split-level detached house in Charlotte with concrete fibreboard cladding, a pitched roof and a shingle roof.
Photo of a medium sized and gey classic split-level detached house in Charlotte with concrete fibreboard cladding, a pitched roof and a shingle roof.
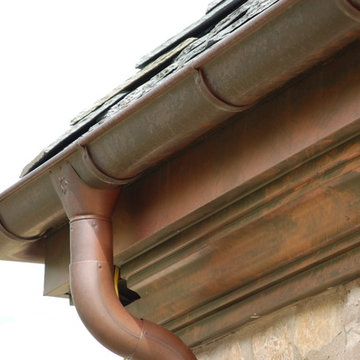
Design ideas for an expansive and brown traditional split-level detached house in Salt Lake City with stone cladding, a half-hip roof and a shingle roof.
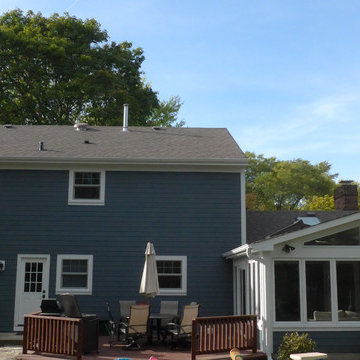
Naperville, IL Exterior Remodel by Siding & Windows Group in James Hardie Siding 6" exposure & HardieShingle Straight Edge in ColorPlus Technology Color Evening Blue and HardieTrim 5/4" Smooth in ColorPlus Technology Color Arctic White.
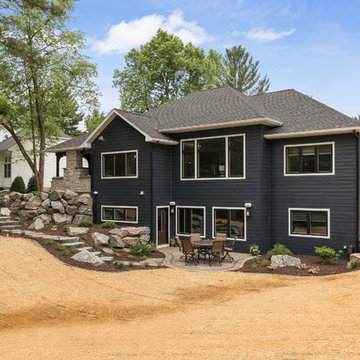
Medium sized and blue classic split-level detached house in Other with wood cladding and a shingle roof.
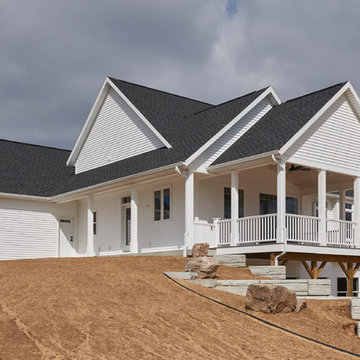
Inspiration for a white and large country split-level detached house in Grand Rapids with wood cladding, a pitched roof and a shingle roof.
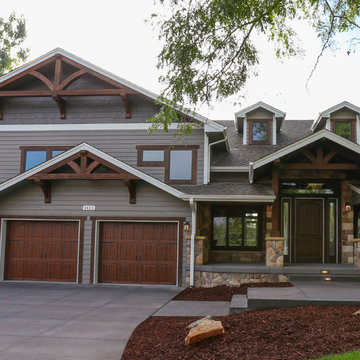
Design ideas for a gey and large rural split-level detached house in Denver with mixed cladding, a pitched roof and a shingle roof.
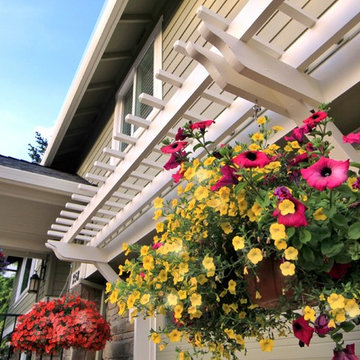
This West Linn 1970's split level home received a complete exterior and interior remodel. The design included removing the existing roof to vault the interior ceilings and increase the pitch of the roof. Custom quarried stone was used on the base of the home and new siding applied above a belly band for a touch of charm and elegance. The new barrel vaulted porch and the landscape design with it's curving walkway now invite you in. Photographer: Benson Images and Designer's Edge Kitchen and Bath
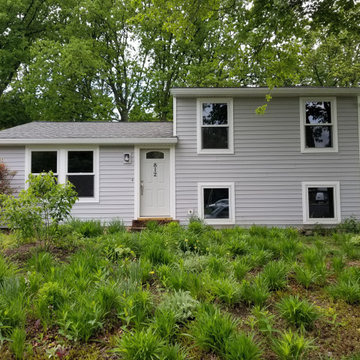
Medium sized and gey classic split-level detached house in Baltimore with vinyl cladding, a pitched roof, a shingle roof, a grey roof and shiplap cladding.
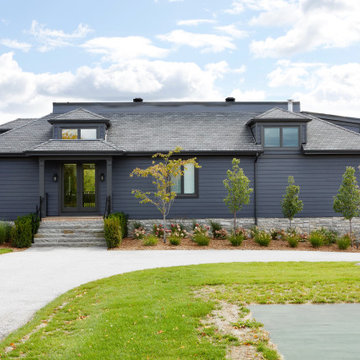
Rustic yet refined, this modern country retreat blends old and new in masterful ways, creating a fresh yet timeless experience. The structured, austere exterior gives way to an inviting interior. The palette of subdued greens, sunny yellows, and watery blues draws inspiration from nature. Whether in the upholstery or on the walls, trailing blooms lend a note of softness throughout. The dark teal kitchen receives an injection of light from a thoughtfully-appointed skylight; a dining room with vaulted ceilings and bead board walls add a rustic feel. The wall treatment continues through the main floor to the living room, highlighted by a large and inviting limestone fireplace that gives the relaxed room a note of grandeur. Turquoise subway tiles elevate the laundry room from utilitarian to charming. Flanked by large windows, the home is abound with natural vistas. Antlers, antique framed mirrors and plaid trim accentuates the high ceilings. Hand scraped wood flooring from Schotten & Hansen line the wide corridors and provide the ideal space for lounging.
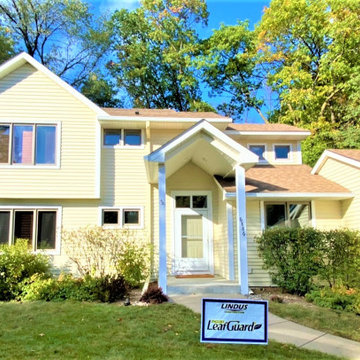
Lindus Construction’s LeafGuard® Brand Gutters outperform the industry norm. Consider the fact that our gutter protection systems are crafted from 20% thicker aluminum than conventional gutters. This gives them superior durability, as does their ScratchGuard® paint finish, which is guaranteed to never crack, chip, or peel.
Here's an example of a recent project we completed for our client, Michael.
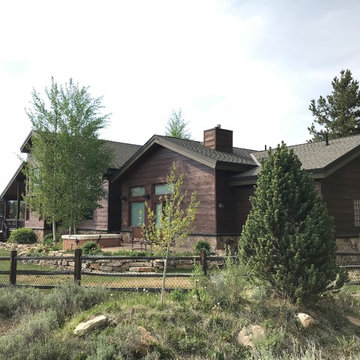
Design ideas for a large and brown rustic split-level detached house in Denver with a pitched roof, a shingle roof and wood cladding.
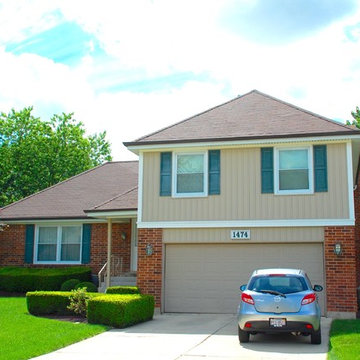
This Wheaton, IL Split-Level Style Home was remodeled by Siding & Windows Group with James HardiePlank Select Cedarmill Lap and HardiePanel Vertical Siding in ColorPlus Technology Color Navajo Beige and HardieTrim Smooth Boards in ColorPlus Technology Color Arctic White.
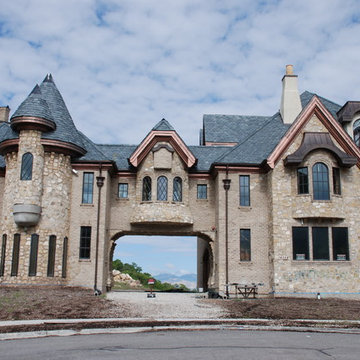
Inspiration for an expansive and brown traditional split-level detached house in Salt Lake City with stone cladding, a half-hip roof and a shingle roof.
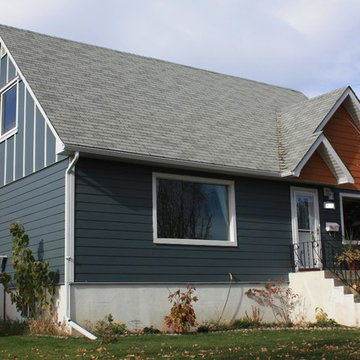
S.I.S. Supply Install Services Ltd.
Design ideas for a small and blue traditional split-level detached house in Calgary with concrete fibreboard cladding, a pitched roof and a shingle roof.
Design ideas for a small and blue traditional split-level detached house in Calgary with concrete fibreboard cladding, a pitched roof and a shingle roof.
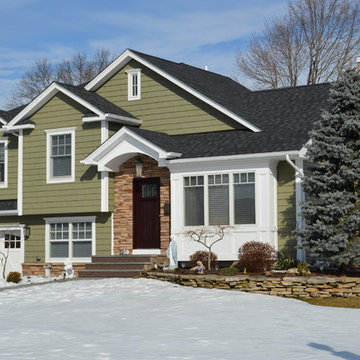
Photo of a large and green classic split-level detached house in Orange County with wood cladding, a pitched roof and a shingle roof.
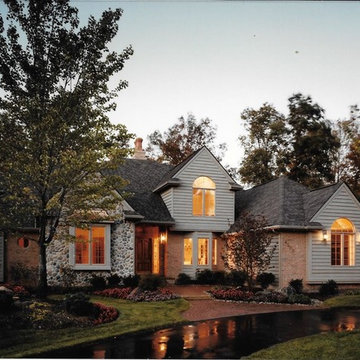
Copyright © 2016 Kraus Design Build ......
Contact us Today for an On Your Lot Investment Quote.
Ask about our Lifestyle Design Series Standard Features.
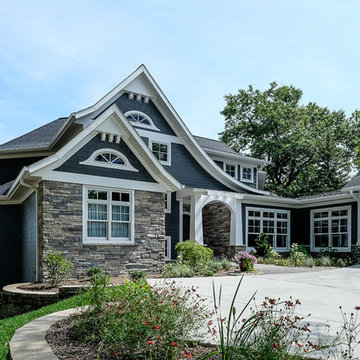
Brian Stefl
This is an example of a large and blue traditional split-level detached house in Grand Rapids with mixed cladding, a pitched roof and a shingle roof.
This is an example of a large and blue traditional split-level detached house in Grand Rapids with mixed cladding, a pitched roof and a shingle roof.
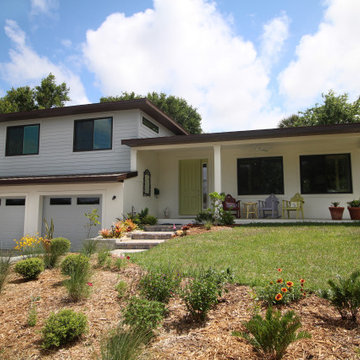
Rear View
Medium sized and gey retro split-level detached house in Orlando with mixed cladding, a pitched roof and a shingle roof.
Medium sized and gey retro split-level detached house in Orlando with mixed cladding, a pitched roof and a shingle roof.
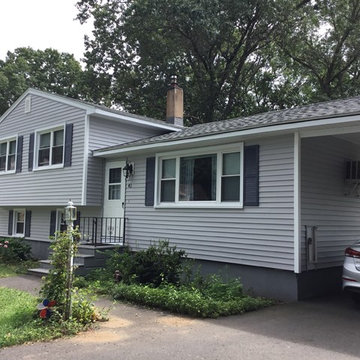
This is a home in North Haven, CT where Advanced Window Systems recently replaced wood siding with vinyl siding. Here, you can see the beautiful blue siding.
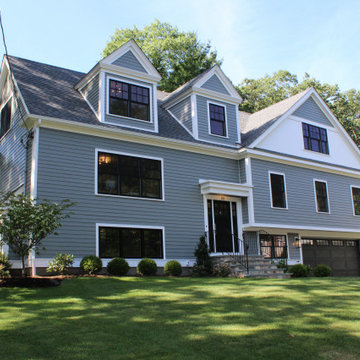
Exterior of remodeled split level home in Needham, MA. Black front door and black exterior windows. Black garage doors and black lighting. Gray hardie plank siding.
Split-level House Exterior with a Shingle Roof Ideas and Designs
8