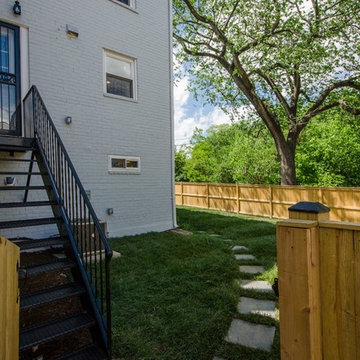Split-level Terraced House Ideas and Designs
Refine by:
Budget
Sort by:Popular Today
1 - 20 of 74 photos
Item 1 of 3
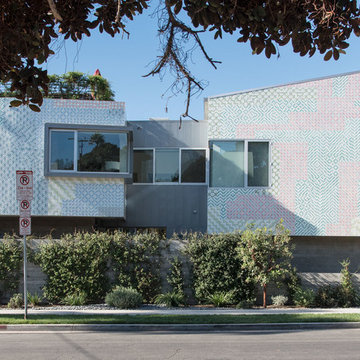
Josh Targownik
Inspiration for a medium sized and multi-coloured modern split-level terraced house in Los Angeles with mixed cladding, a flat roof and a green roof.
Inspiration for a medium sized and multi-coloured modern split-level terraced house in Los Angeles with mixed cladding, a flat roof and a green roof.
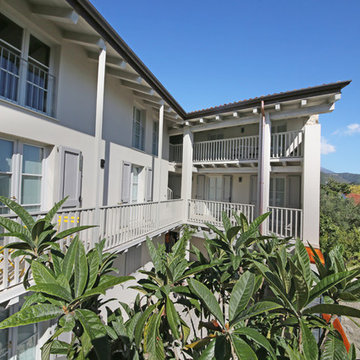
Arch. Lorenzo Viola
Photo of an expansive and gey country split-level terraced house in Milan with mixed cladding, a mansard roof and a tiled roof.
Photo of an expansive and gey country split-level terraced house in Milan with mixed cladding, a mansard roof and a tiled roof.
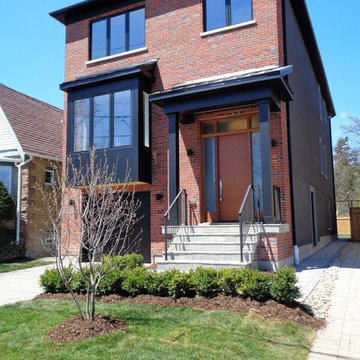
Photo of a small modern split-level terraced house in Toronto with a pitched roof and a metal roof.
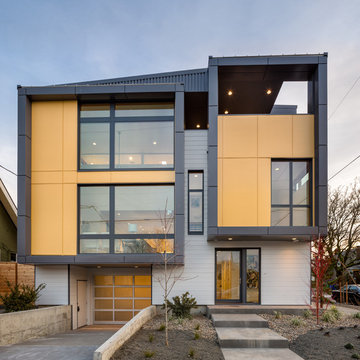
Lightbox 23 is a modern infill project in inner NE Portland. The project was designed and constructed as a net zero building and has been certified by Earth Advantage.
Photo credit: Josh Partee Photography
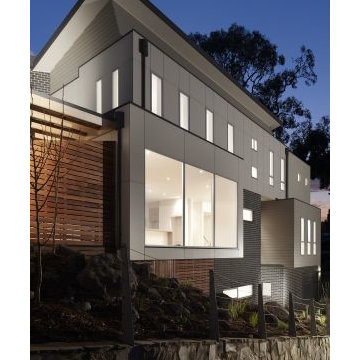
Inspiration for a gey contemporary split-level terraced house in Melbourne with a metal roof.
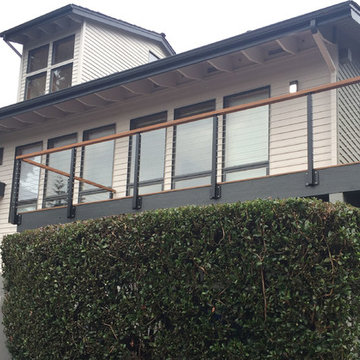
Photo of a large and beige traditional split-level terraced house in Seattle with wood cladding and a pitched roof.
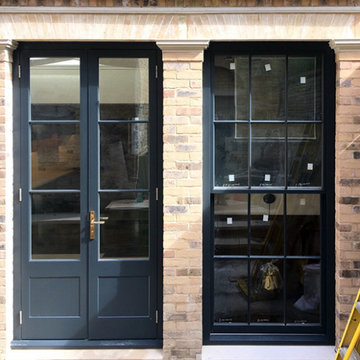
Detail of Portland stone column capitals and traditional flat brick arches and sash windows. Bespoke French doors open from breakfast room and a semi-circular lightwell gives on to the map room.
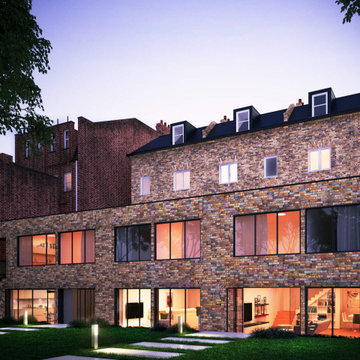
2 Storey Rear Extension, New Loft, Conversion into Flats, Garden Design & Interior Design.
Inspiration for a large modern split-level brick terraced house in London with a flat roof, a mixed material roof and a grey roof.
Inspiration for a large modern split-level brick terraced house in London with a flat roof, a mixed material roof and a grey roof.
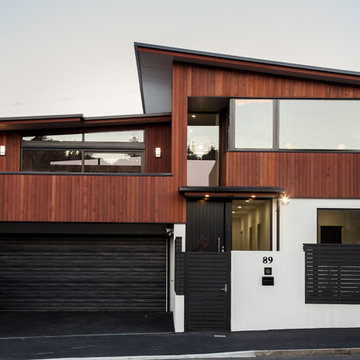
Kelk Photography
Inspiration for a large contemporary split-level terraced house in Dunedin with wood cladding, a flat roof and a metal roof.
Inspiration for a large contemporary split-level terraced house in Dunedin with wood cladding, a flat roof and a metal roof.
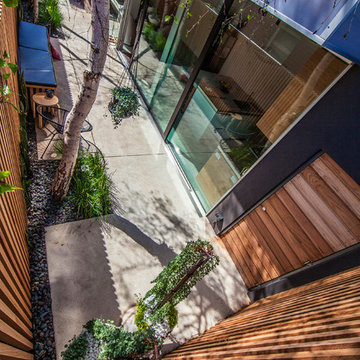
super photography. Architecture Award 2014
Small and multi-coloured contemporary split-level terraced house in Melbourne with wood cladding, a flat roof and a metal roof.
Small and multi-coloured contemporary split-level terraced house in Melbourne with wood cladding, a flat roof and a metal roof.
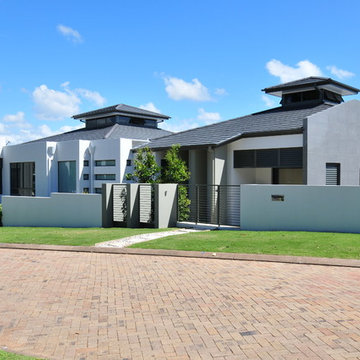
Modern townhouse in grey tones with a unique roof design.
Design ideas for an expansive and gey contemporary split-level terraced house in Brisbane with a hip roof and a tiled roof.
Design ideas for an expansive and gey contemporary split-level terraced house in Brisbane with a hip roof and a tiled roof.
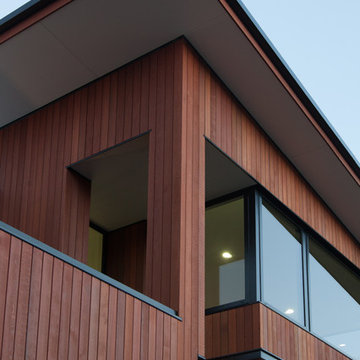
Kelk Photography
Design ideas for a large contemporary split-level terraced house in Dunedin with wood cladding, a flat roof and a metal roof.
Design ideas for a large contemporary split-level terraced house in Dunedin with wood cladding, a flat roof and a metal roof.
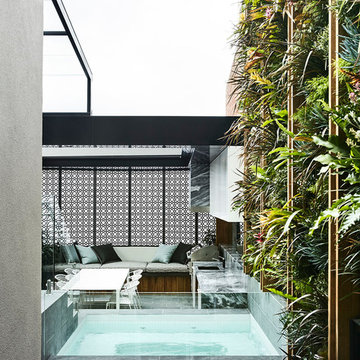
Photography: Sharyn Cairns
Small and gey modern split-level terraced house in Melbourne with stone cladding.
Small and gey modern split-level terraced house in Melbourne with stone cladding.
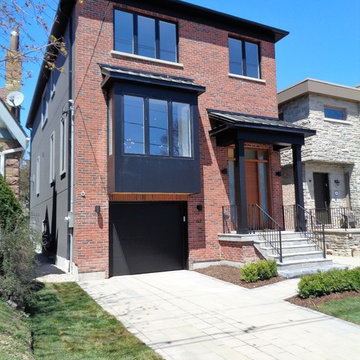
This is an example of a small modern split-level terraced house in Toronto with a pitched roof and a metal roof.
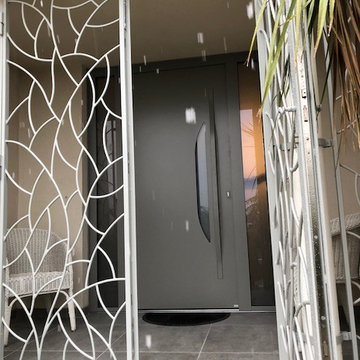
Inspiration for a medium sized and white modern split-level brick terraced house in Marseille.
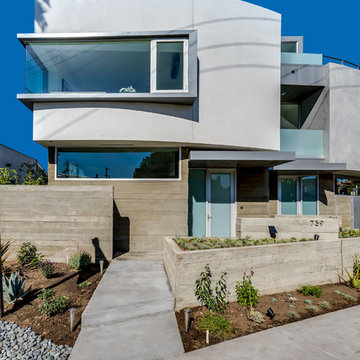
Josh Targownik
This is an example of a medium sized and multi-coloured modern split-level terraced house in Los Angeles with mixed cladding, a flat roof and a green roof.
This is an example of a medium sized and multi-coloured modern split-level terraced house in Los Angeles with mixed cladding, a flat roof and a green roof.

Lightbox 23 is a modern infill project in inner NE Portland. The project was designed and constructed as a net zero building and has been certified by Earth Advantage.
Photo credit: Josh Partee Photography
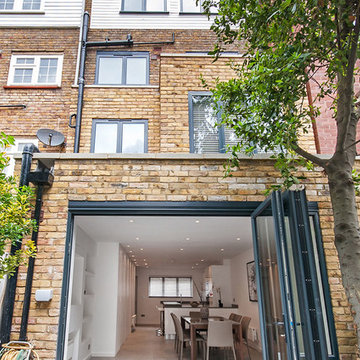
Design ideas for a medium sized and multi-coloured modern split-level brick terraced house in London with a flat roof and a mixed material roof.
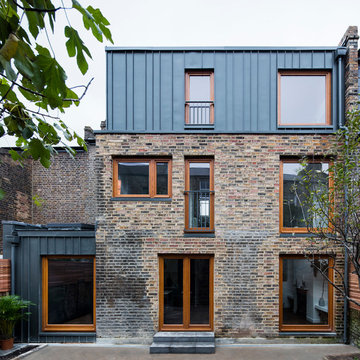
Rory Gardiner
Photo of a large and multi-coloured contemporary split-level terraced house in London with mixed cladding, a half-hip roof and a metal roof.
Photo of a large and multi-coloured contemporary split-level terraced house in London with mixed cladding, a half-hip roof and a metal roof.
Split-level Terraced House Ideas and Designs
1
