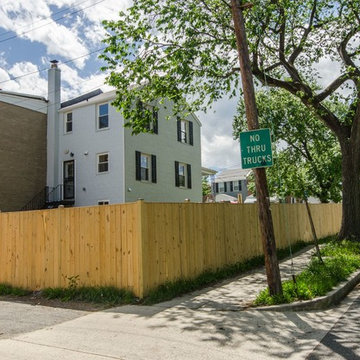Split-level Terraced House Ideas and Designs
Refine by:
Budget
Sort by:Popular Today
21 - 40 of 74 photos
Item 1 of 3
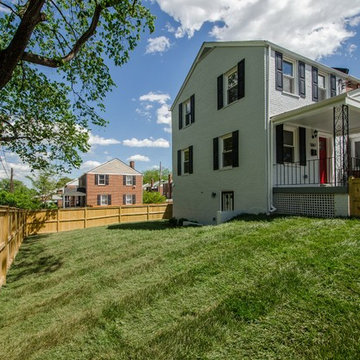
Inspiration for a small and gey eclectic split-level brick terraced house in DC Metro with a flat roof.
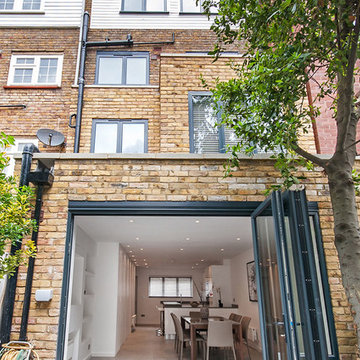
Design ideas for a medium sized and multi-coloured modern split-level brick terraced house in London with a flat roof and a mixed material roof.
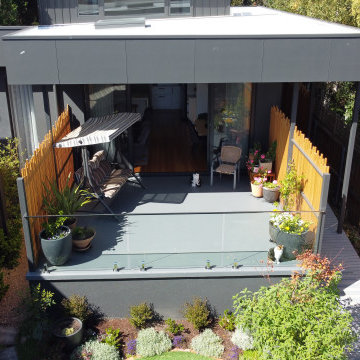
Design ideas for a small and gey contemporary split-level terraced house in Hobart with a flat roof.
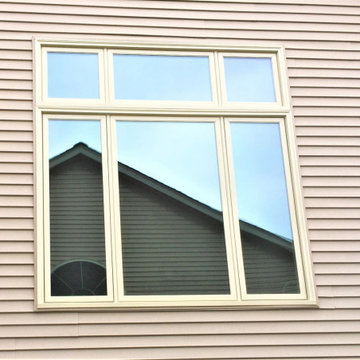
Our client, Jeff, experienced the ultimate peace of mind when he opted to install SeasonGuard windows. Exclusive to Lindus Construction, SeasonGuard windows possess a lifetime, non-prorated transferable warranty that covers accidental glass breakage.
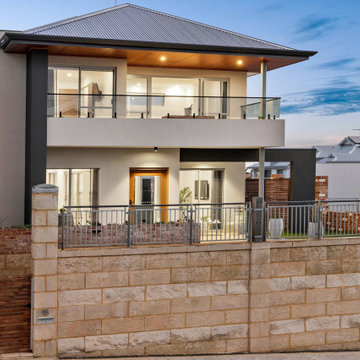
This is an example of a large and beige contemporary split-level brick terraced house in Perth with a hip roof, a metal roof and a black roof.
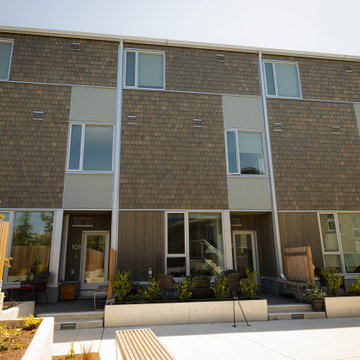
Exceptional Lap Siding and Cedar Shakes Installation at Rhodo Project, Victoria, BC: One of MV Construction's recent crowning achievements was the execution of an exquisite lap siding and cedar shakes installation at a residential project located in Rhodo, Victoria, BC.
Our team of experienced professionals meticulously installed lap siding, a classic exterior material known for its durability and visual appeal. This siding choice seamlessly merges with the architectural spirit of the property, enhancing its appearance with a play of shadows and texture.
Adding to the home's distinct style, we integrated cedar shakes into the design. These hand-split wood pieces offered an additional layer of sophistication and charm, their unique patterns and textures creating a rustic yet refined aesthetic.
This project was not just about the visual appeal; our selected materials provide a formidable shield against the diverse weather conditions of Victoria, ensuring the longevity of the residence. Each piece of lap siding and every cedar shake was carefully chosen and installed with precision, contributing to the overall architectural integrity and visual harmony of the home.
At MV Construction, we're proud of the expertise and commitment we bring to every project. The work we did at Rhodo reflects our dedication to delivering high-quality services that blend functional design, aesthetic appeal, and durability.
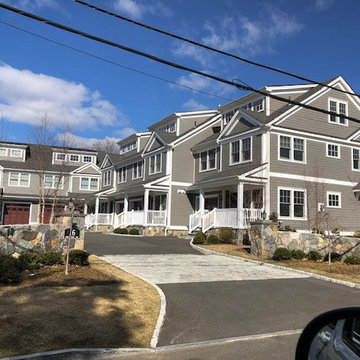
Roof, siding and PVC trims were done
Photo of an expansive split-level terraced house in New York with concrete fibreboard cladding, a shingle roof, a black roof and shingles.
Photo of an expansive split-level terraced house in New York with concrete fibreboard cladding, a shingle roof, a black roof and shingles.
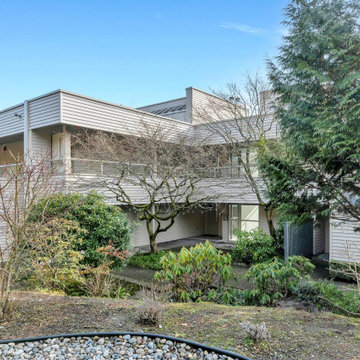
Design ideas for a gey coastal split-level clay terraced house in Vancouver with a flat roof, a metal roof and a grey roof.
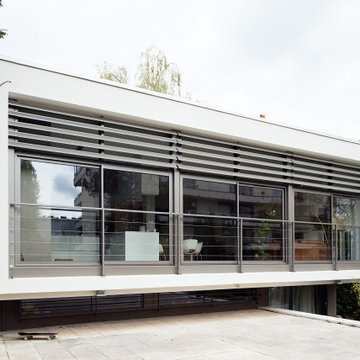
Façade principale rénovée
Large and white contemporary split-level concrete terraced house in Paris with a flat roof, a green roof and a grey roof.
Large and white contemporary split-level concrete terraced house in Paris with a flat roof, a green roof and a grey roof.
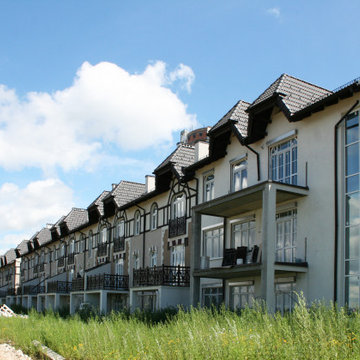
Блокированные жилые дома на берегу Волги в Самаре по адресу: ул.Клары Цеткин 9, 11. Процесс строительства.
This is an example of a medium sized and beige classic split-level terraced house in Other with mixed cladding, a hip roof and a tiled roof.
This is an example of a medium sized and beige classic split-level terraced house in Other with mixed cladding, a hip roof and a tiled roof.
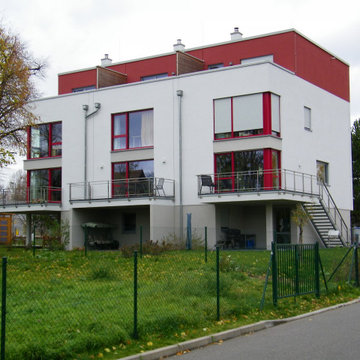
Die Gebäude öffnen sich zum Garten. Im Gartengeschoss befindet sich eine überdeckte Terrasse, vor dem Wohnzimmer im Erdgeschoss lädt ein großer Balkon zum Verweilen im Freie ein und von der geräumigen Dachterrasse bietet sich ein einzigartiger Fernblick.
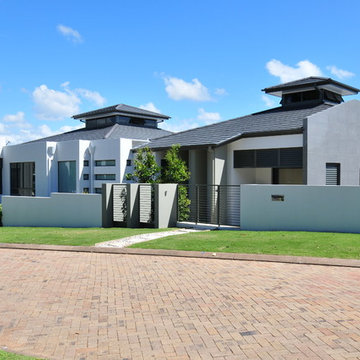
Modern townhouse in grey tones with a unique roof design.
Design ideas for an expansive and gey contemporary split-level terraced house in Brisbane with a hip roof and a tiled roof.
Design ideas for an expansive and gey contemporary split-level terraced house in Brisbane with a hip roof and a tiled roof.
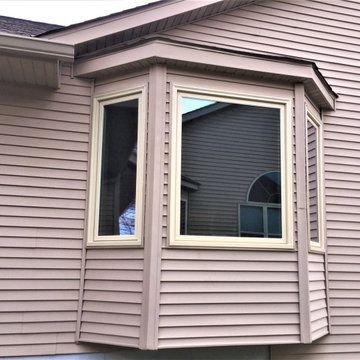
Our client, Jeff, experienced the ultimate peace of mind when he opted to install SeasonGuard windows. Exclusive to Lindus Construction, SeasonGuard windows possess a lifetime, non-prorated transferable warranty that covers accidental glass breakage.
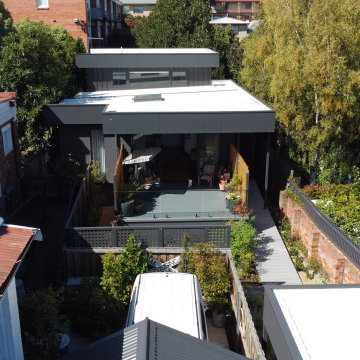
Inspiration for a small and gey contemporary split-level terraced house in Hobart with a flat roof.
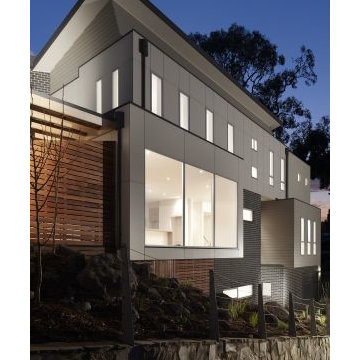
Inspiration for a gey contemporary split-level terraced house in Melbourne with a metal roof.
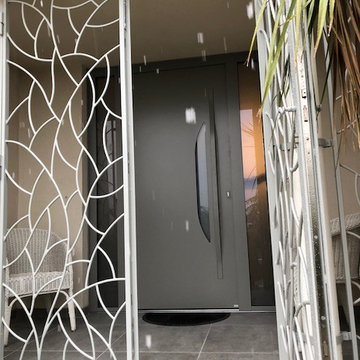
Inspiration for a medium sized and white modern split-level brick terraced house in Marseille.
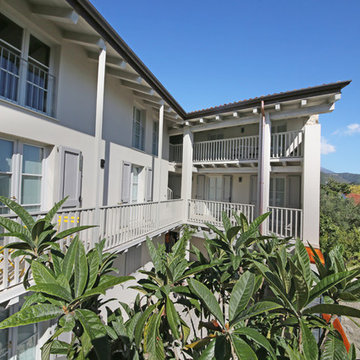
Arch. Lorenzo Viola
Photo of an expansive and gey country split-level terraced house in Milan with mixed cladding, a mansard roof and a tiled roof.
Photo of an expansive and gey country split-level terraced house in Milan with mixed cladding, a mansard roof and a tiled roof.
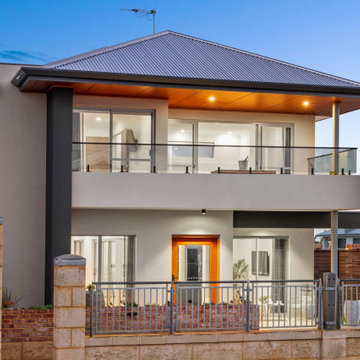
Photo of a large and beige contemporary split-level brick terraced house in Perth with a hip roof, a metal roof and a black roof.
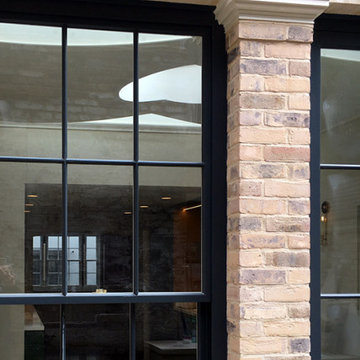
Detail of Portland stone column capitals and traditional flat brick arches and sash windows
This is an example of a medium sized classic split-level brick terraced house in London with a flat roof.
This is an example of a medium sized classic split-level brick terraced house in London with a flat roof.
Split-level Terraced House Ideas and Designs
2
