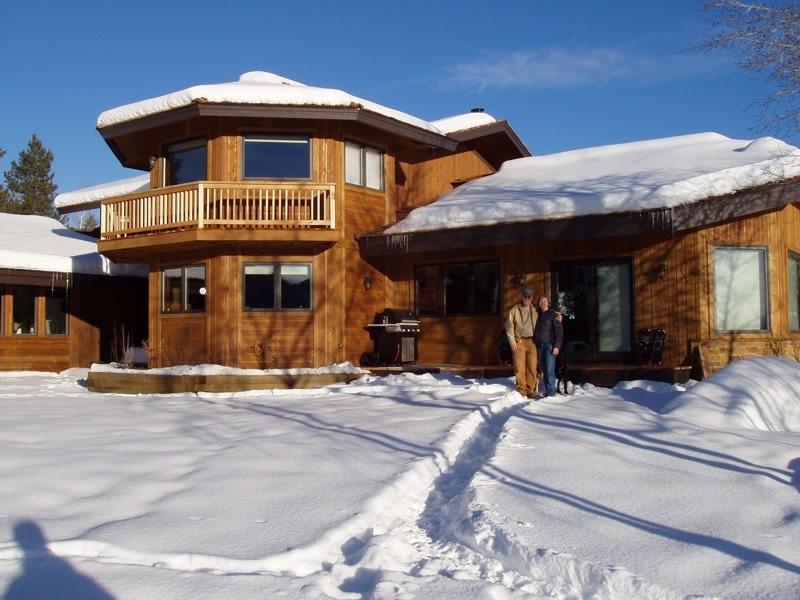
Steamboat Springs Resudence, Colorado
Contemporary House Exterior, Denver
The unique functions of the home were achieved by the close collaboraton between the Owners and the Architect. A two story Octangonal structure was designed to provide a lowere level kitchen and work space.
The second story accommodes an office with a protected balcony.
The typical 3 feet roof overhangs allows winter heat gain and excludes the summer intense sun, while also protections the wall materials from snow and rain exposure.
photo: Scott Hoffner
