Straight Staircase with All Types of Wall Treatment Ideas and Designs
Refine by:
Budget
Sort by:Popular Today
121 - 140 of 1,225 photos
Item 1 of 3
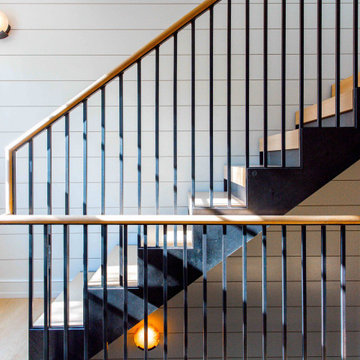
Custom steel staircase with bleached oak treads and handrail.
This is an example of a traditional wood straight wood railing staircase in Philadelphia with metal risers and tongue and groove walls.
This is an example of a traditional wood straight wood railing staircase in Philadelphia with metal risers and tongue and groove walls.
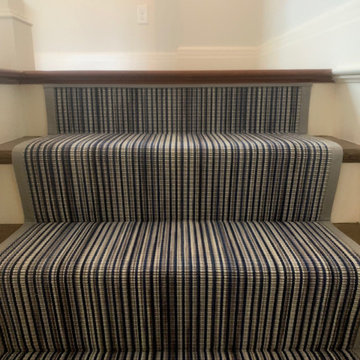
Inspiration for a modern carpeted straight wood railing staircase in Boston with carpeted risers and panelled walls.
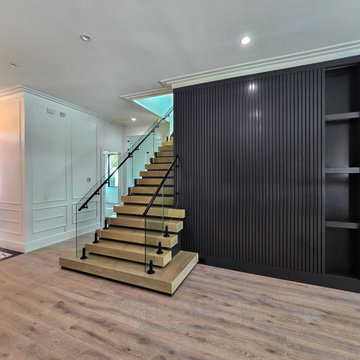
Frameless spigot railing system with side mounted handrail.
Our custom builder needed an original design that incorporated a modern glass railing with other transitional elements in this Winter Park home.
We were able to design, manufacture and install this unique glass railing system which exceeded the builders expectations. Each glass panel was fabricated with our new state of the art CNC machine that allows to make intricate cuts with a perfect flat polished edge. Please contact us to provide unique designs that will enhance the look your home with our custom glass railing systems.
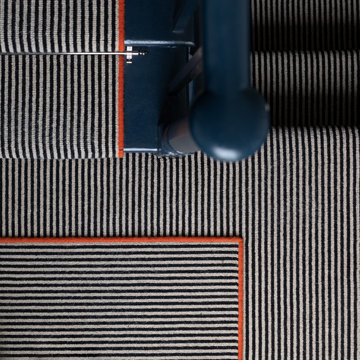
The features, wallpaper, dado rail, and runner, were added to enrich the space
Inspiration for a small contemporary tiled straight wood railing staircase in London with carpeted risers, wallpapered walls and a dado rail.
Inspiration for a small contemporary tiled straight wood railing staircase in London with carpeted risers, wallpapered walls and a dado rail.
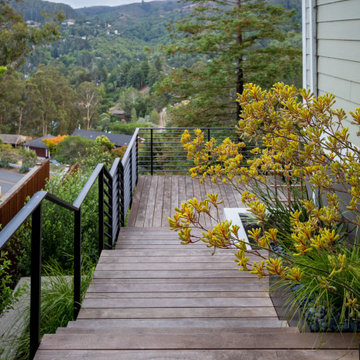
© Jude Parkinson-Morgan All Rights Reserved
This is an example of a medium sized contemporary wood straight metal railing staircase in San Francisco with wood risers and wood walls.
This is an example of a medium sized contemporary wood straight metal railing staircase in San Francisco with wood risers and wood walls.
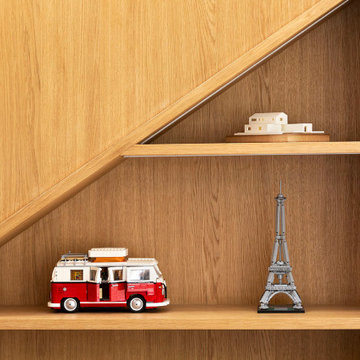
Design ideas for a medium sized contemporary carpeted straight wood railing staircase in Auckland with carpeted risers and wood walls.
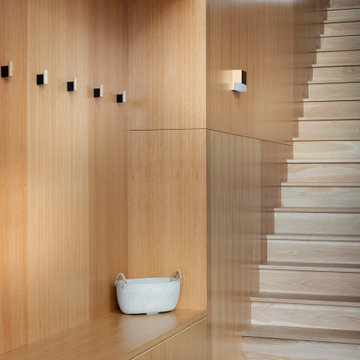
Inspiration for a modern wood straight wood railing staircase in Minneapolis with wood risers and wood walls.
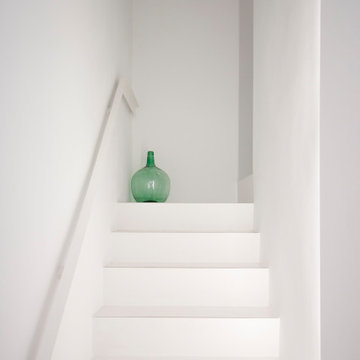
Las escaleras originales, de cerámica y madera lacada se encontraban en tan mal estado que se tuvieron que hacer nuevamente: una oportunidad para introducir piezas cerámicas con canto a bisel y juntas mínimas. Junto a esto, una barandillas realizada con un perfil en L recorre escalera y descansillo en un paseo donde el protagonista es el color blanco.

This exterior deck renovation and reconstruction project included structural analysis and design services to install new stairs and landings as part of a new two-tiered floor plan. A new platform and stair were designed to connect the upper and lower levels of this existing deck which then allowed for enhanced circulation.
The construction included structural framing modifications, new stair and landing construction, exterior renovation of the existing deck, new railings and painting.
Pisano Development Group provided preliminary analysis, design services and construction management services.
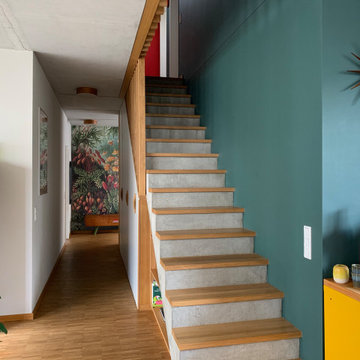
Photo of a contemporary wood straight wood railing staircase with concrete risers and wallpapered walls.
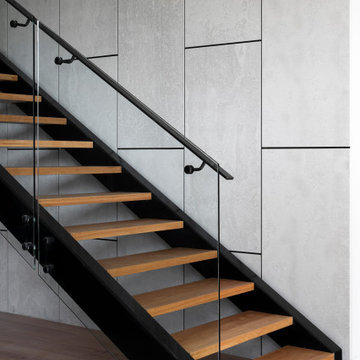
Photo of a medium sized contemporary wood straight metal railing staircase in Melbourne with panelled walls.
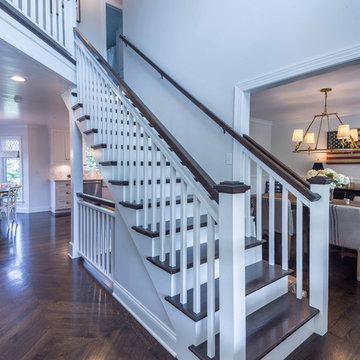
This 1990s brick home had decent square footage and a massive front yard, but no way to enjoy it. Each room needed an update, so the entire house was renovated and remodeled, and an addition was put on over the existing garage to create a symmetrical front. The old brown brick was painted a distressed white.
The 500sf 2nd floor addition includes 2 new bedrooms for their teen children, and the 12'x30' front porch lanai with standing seam metal roof is a nod to the homeowners' love for the Islands. Each room is beautifully appointed with large windows, wood floors, white walls, white bead board ceilings, glass doors and knobs, and interior wood details reminiscent of Hawaiian plantation architecture.
The kitchen was remodeled to increase width and flow, and a new laundry / mudroom was added in the back of the existing garage. The master bath was completely remodeled. Every room is filled with books, and shelves, many made by the homeowner.
Project photography by Kmiecik Imagery.
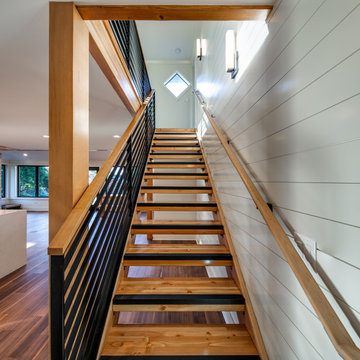
Wood and Steel Staircase
Design ideas for a medium sized contemporary wood straight metal railing staircase in Seattle with wainscoting.
Design ideas for a medium sized contemporary wood straight metal railing staircase in Seattle with wainscoting.

Inspiration for a medium sized contemporary wood straight wood railing staircase in Kyoto with wood risers and wallpapered walls.
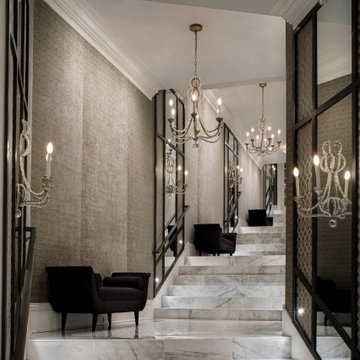
Underground staircase connecting the main residence to the the pool house which overlooks the lake. This space features marble mosaic tile inlays, upholstered walls, and is accented with crystal chandeliers and sconces.
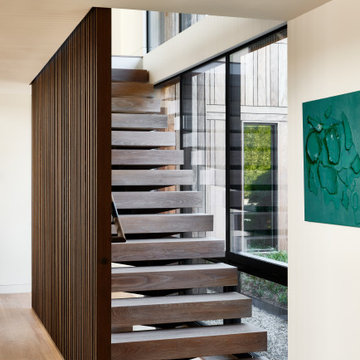
Stair detail w/ wood screen and courtyard view and Apparatus Studio ceiling light.
Inspiration for a large contemporary wood straight mixed railing staircase in New York with open risers and wood walls.
Inspiration for a large contemporary wood straight mixed railing staircase in New York with open risers and wood walls.
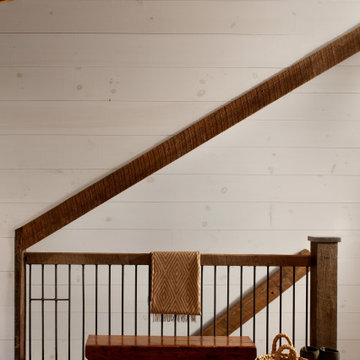
View of staircase from upper floor showing top floor wood and metal railing, wood beams, medium hardwood flooring, and painted white wood wall paneling.
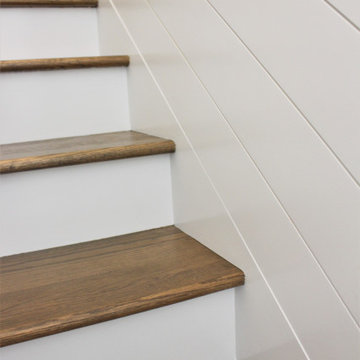
Design ideas for a wood straight wood railing staircase in Birmingham with wood risers and tongue and groove walls.
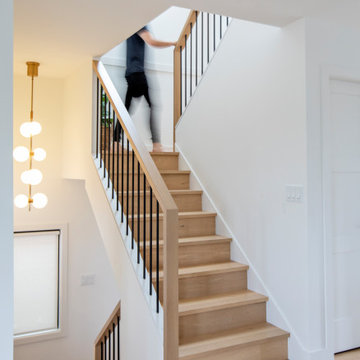
Medium sized contemporary wood straight wood railing staircase in Vancouver with wood walls.
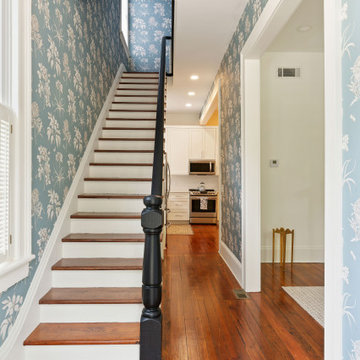
The blue floral wall covering introduces you to the blue town that is seen accenting areas throughout the house.
Photo of a medium sized traditional wood straight wood railing staircase in Atlanta with wood risers and wallpapered walls.
Photo of a medium sized traditional wood straight wood railing staircase in Atlanta with wood risers and wallpapered walls.
Straight Staircase with All Types of Wall Treatment Ideas and Designs
7