Teen’s Room with Ceramic Flooring Ideas and Designs
Refine by:
Budget
Sort by:Popular Today
1 - 20 of 115 photos
Item 1 of 3
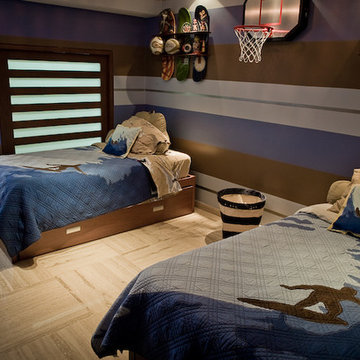
This is an example of a rustic teen’s room in Miami with brown walls, ceramic flooring and beige floors.
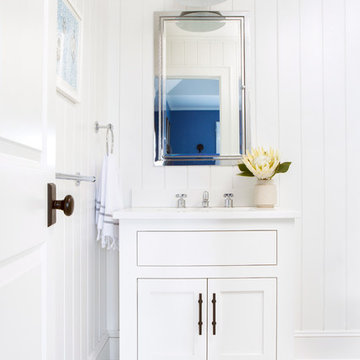
Architectural advisement, Interior Design, Custom Furniture Design & Art Curation by Chango & Co.
Photography by Sarah Elliott
See the feature in Domino Magazine
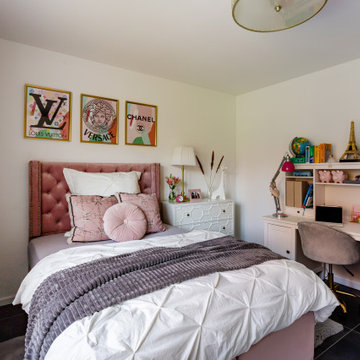
This is an example of a medium sized bohemian teen’s room for girls in Hanover with white walls, ceramic flooring and grey floors.
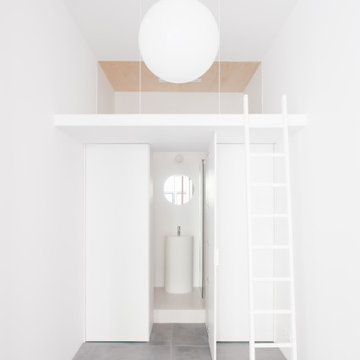
Photo of a small modern gender neutral teen’s room in Paris with white walls, ceramic flooring and grey floors.
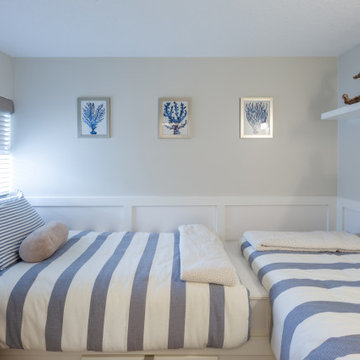
Nautical themed kids room that will never want to make them leave! Simple and minimalistic room that has muted blues and ocean themed art pieces to incorporate the ocean in the room.
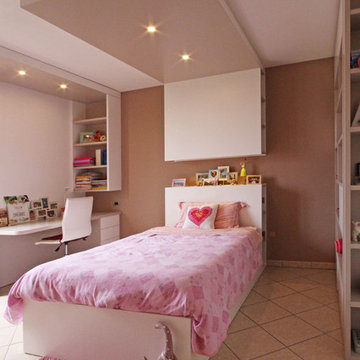
Una cameretta moderna tutta su misura in stile romantico.
Photo of a large modern teen’s room for girls in Milan with multi-coloured walls, ceramic flooring and pink floors.
Photo of a large modern teen’s room for girls in Milan with multi-coloured walls, ceramic flooring and pink floors.
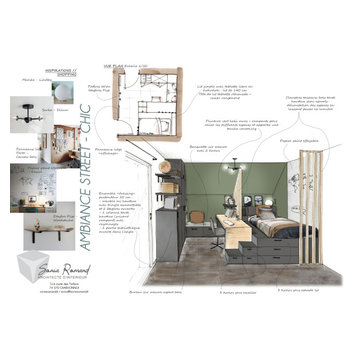
Photo of a small contemporary kids' bedroom for boys in Other with green walls, ceramic flooring and grey floors.
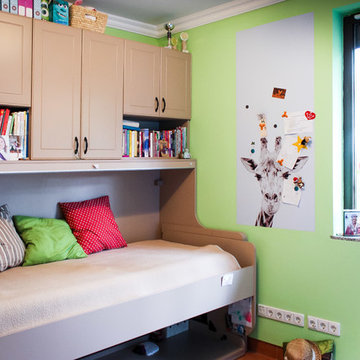
This is a young girls' room who was bored of her IKEA furniture and wanted a comfy bed, a huge desk and lots of storage, all of it on less then 9m2.
Hence I designed this compact furniture with storage, including a bed, which can be converted to a desk during the daytime very easily, effortlessly in less then 2 minutes. There is no need to put things away from the desk, everything can stay where it was - you can see the desktop on this image, if you look under the bed, right on the floor.
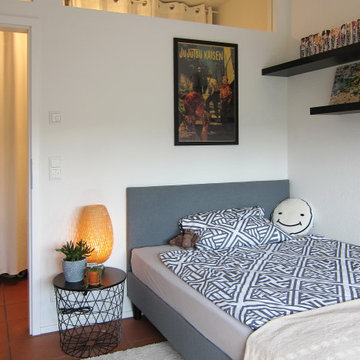
Das ehemalige Schlafzimmer wurde zum Kinderzimmer. Dafür ließen wir die Tür in der tragenden Wand um 30 cm versetzen. Diese relativ kleine Maßnahme gab uns die Möglichkeit, zwischen Bad und Kinderzimmer als Durchgang eine Ankleide zu schaffen. So konnte der Kleiderschrank aus dem Kinderzimmer ausgelagert werden. Für Bett und Schreibtisch samt Regalen reicht die verkleinerte Fläche damit völlig aus. Glaselemente oberhalb der Tür leiten Tageslicht in die Ankleide. Sie ist – im Gegensatz zum Rest der Wohnung – schlicht in weiß gehalten, um die Farben der Kleidung nicht zu verfälschen. Auch die neutrale und gezielte Ausleuchtung trägt dazu bei.
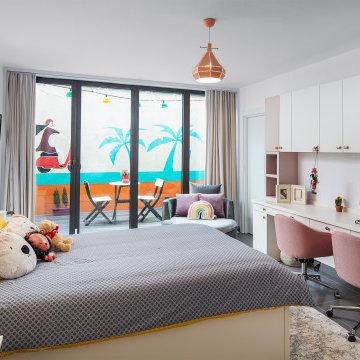
Design ideas for a large contemporary teen’s room for girls in Other with ceramic flooring, grey floors and white walls.
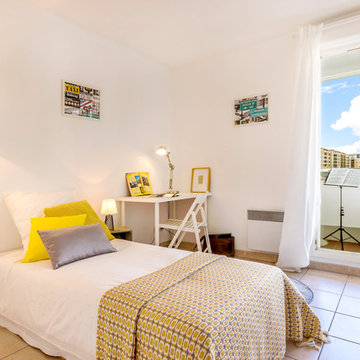
Moana photos
Photo of a medium sized contemporary gender neutral teen’s room in Marseille with white walls and ceramic flooring.
Photo of a medium sized contemporary gender neutral teen’s room in Marseille with white walls and ceramic flooring.
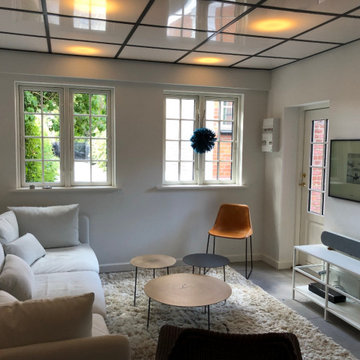
I stuen er der en IKEA sofa Søderhamn, små flytbare borde, samt TV-. for enden af rummet er der lavet et fint køkken som afspejler resten af stilen i boligen.
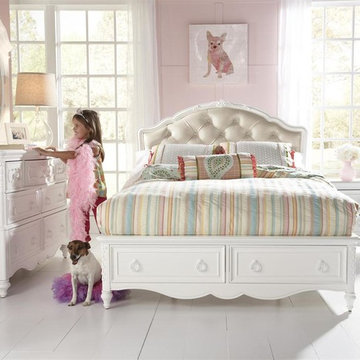
Inspired and designed for the young princess, SweetHeart is a fairytale come true. Soft feminine curves with delicate ribbon and floral scrollwork create an atmosphere that cultivates the fanciful imagination of Daddy's little girl. SweetHeart is the backdrop for the ballerina's studio, the supermodel's dressing room or the young socialites's hideaway.
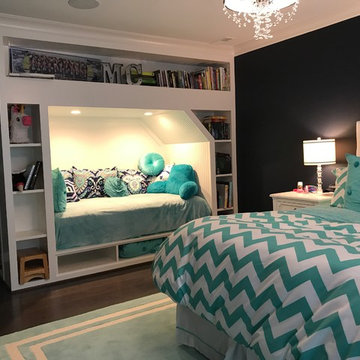
This adorable girl's room is customized with a personalized book nook with built-in shelving and storage. The nook area fits a twin size mattress and has its own recess lighting for reading, drawing or whatever she needs.
Interior Design: Julie Byrne Interiors
Drawings: Pro CAD Interiors LLC
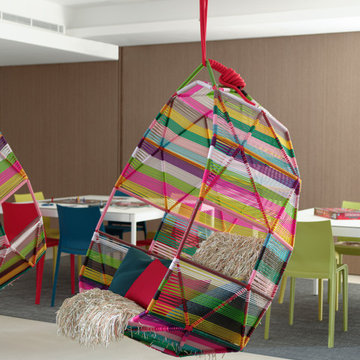
One of the very relaxing suspended chairs.
Design ideas for an expansive contemporary gender neutral kids' bedroom in London with white walls, ceramic flooring, beige floors, a coffered ceiling and wood walls.
Design ideas for an expansive contemporary gender neutral kids' bedroom in London with white walls, ceramic flooring, beige floors, a coffered ceiling and wood walls.
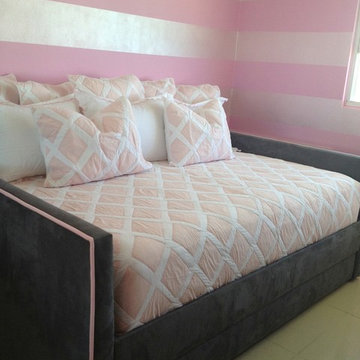
Metallic Stripped Gilrs Bedroom
Inspiration for a small modern teen’s room for girls in Houston with pink walls and ceramic flooring.
Inspiration for a small modern teen’s room for girls in Houston with pink walls and ceramic flooring.
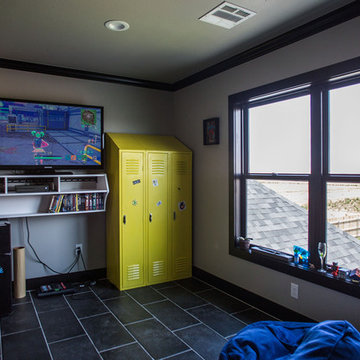
Gunnar W
This is an example of a medium sized modern teen’s room for boys in Other with grey walls, ceramic flooring and black floors.
This is an example of a medium sized modern teen’s room for boys in Other with grey walls, ceramic flooring and black floors.
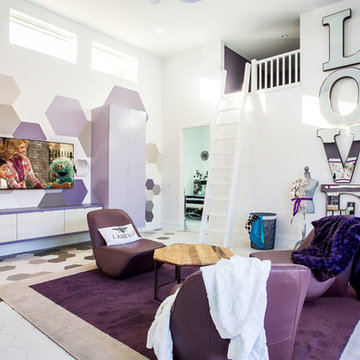
The Hive
Custom Home Built by Markay Johnson Construction Designer: Ashley Johnson & Gregory Abbott
Photographer: Scot Zimmerman
Southern Utah Parade of Homes
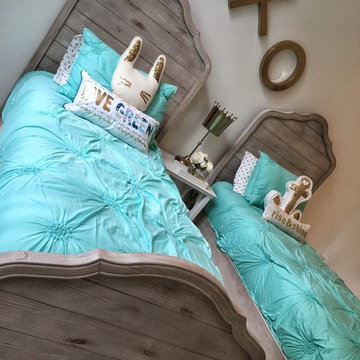
We helped our client to furnish his new condo with a light and airy coastal vibe. The condo features a coastal living room and a master bedroom, while the girls bedroom has a nice pop of aqua with hues of gold.
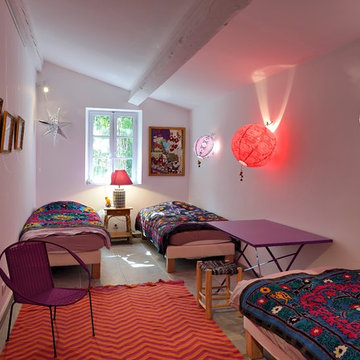
De l’ombre à la lumière… ce pourrait être le résumé du projet d’extension et transformation dans lequel se sont lancés les heureux propriétaires. Le pari d’ouverture et de transparence entre intérieur / extérieur, et entre les pièces, a orienté le projet de transformation complète d’un mas originellement fractionné, peu ouvert et aux hauteurs sous plafond jugées trop faibles. Pour étendre et accompagner les perspectives créées, un sol foncé (pierre naturelle) est posé dans le sens de l’enfilade des pièces. Les plafonds et les murs sont peints à la chaux blanche pour laisser au mobilier et aux objets rassemblés avec passion, le soin de la décoration et d’une atmosphère invitant au repos et à la rêverie. Quelques pièces d’auteur comme certains luminaires complètent la personnalisation de cette belle maison d’été. Le jardin mute également pour des espaces plus clairs, avec des perspectives nouvelles pour profiter du paysage des Alpilles et renouer le dialogue intérieur / extérieur grâce aux grandes ouvertures crées et des espaces intermédiaires où tout le monde se rassemble (sous la treille ou sous le platane…).
Teen’s Room with Ceramic Flooring Ideas and Designs
1