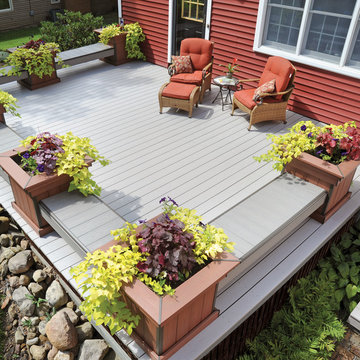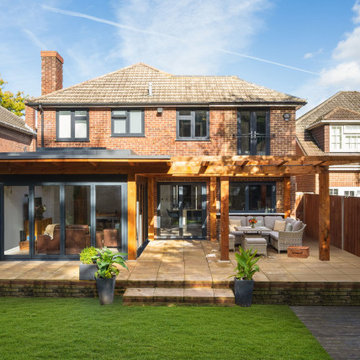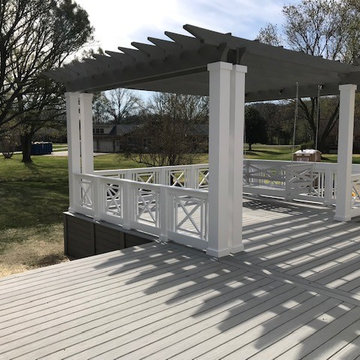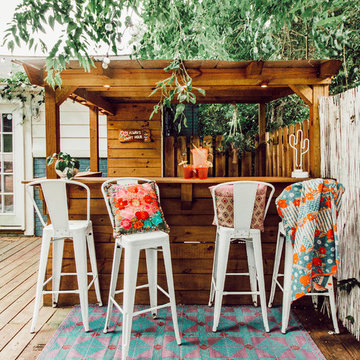Terrace with a Pergola Ideas and Designs
Refine by:
Budget
Sort by:Popular Today
201 - 220 of 10,632 photos
Item 1 of 2
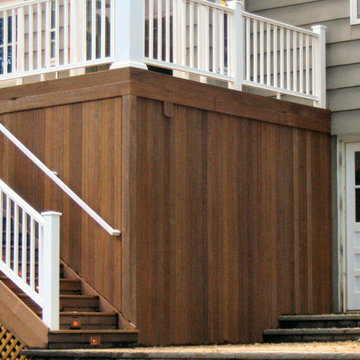
This large deck was built in Holmdel, NJ. The flooring is Ipe hardwood. The rail is Azek brand synthetic railing system.
The pergola is clear cedar that has been primed and painted. The columns are 10" square Permacast brand.
The high underside of the deck is covered with solid Ipe skirting. This blocks the view of the deck under-structure from people enjoying the lower paver patio.
Low voltage lights were added to the rail posts, in the pergola and in the stair risers. These lights add a nice ambiance to the deck, as well as safety.
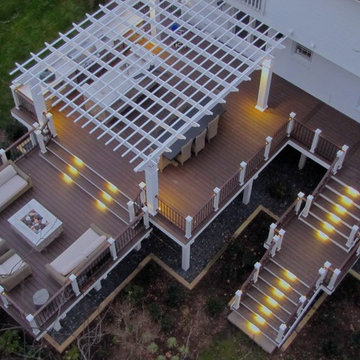
Ground view of deck. Outwardly visible structural elements are wrapped in pVC. Photo Credit: Johnna Harrison
Inspiration for a large classic back terrace in DC Metro with a pergola and an outdoor kitchen.
Inspiration for a large classic back terrace in DC Metro with a pergola and an outdoor kitchen.
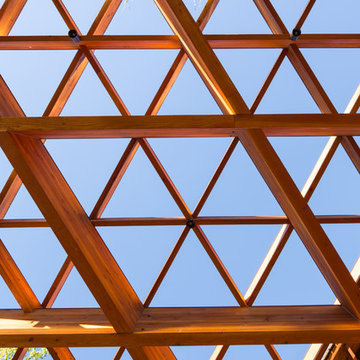
David Agnello Photography
Medium sized contemporary back terrace in Other with a pergola.
Medium sized contemporary back terrace in Other with a pergola.
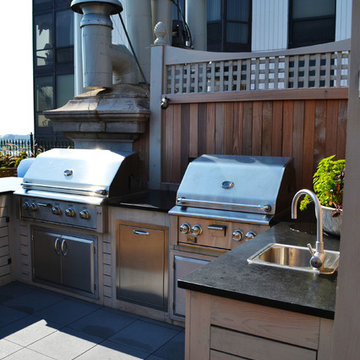
This outdoor space is on the roof deck of a historic building on Lakeshore Dr. in Chicago. The space features multiple seating areas, two grills, firepit and pergola.
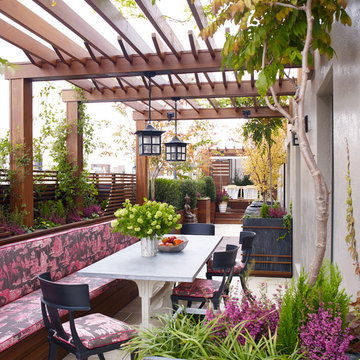
Photo: William Waldron
Inspiration for a contemporary roof rooftop terrace in New York with a pergola and fencing.
Inspiration for a contemporary roof rooftop terrace in New York with a pergola and fencing.
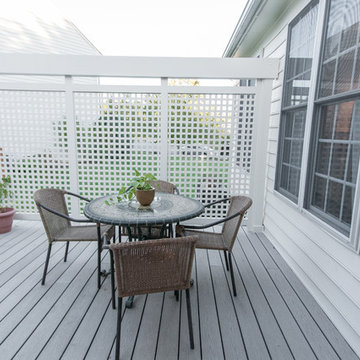
An open area to enjoy the sun is a must! A lattice panel provides privacy along the side of the deck facing the road.
This is an example of a large traditional back terrace in DC Metro with a pergola.
This is an example of a large traditional back terrace in DC Metro with a pergola.
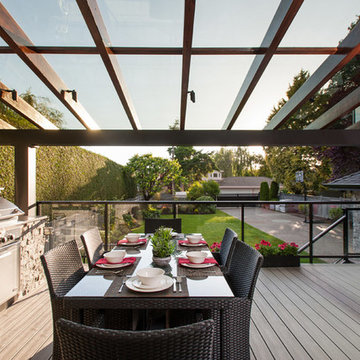
glass covered outdoor living with built in speakers, heating, fireplace, bbq, dining area and lighting. Perfect for year round use. Looking into back yard
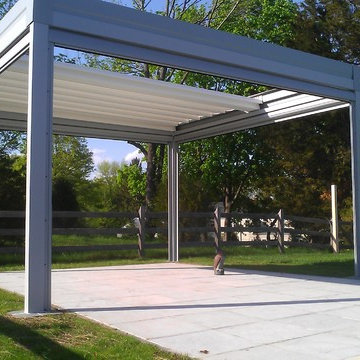
The customer requested an architecturally unique pool-side retreat using a one span, 4 post free standing waterproof retractable patio cover system 16 foot wide x 16 foot projection. The plan was to have rain water drain through the internal invisible downspouts (in the posts) and exit through two small holes on one side of the unit (right side inclination on the fabric). The system frame and guides are made of non-rusting aluminum which is powder coated using the Qualicoat® powder coating process.
The purpose of the project was to design and cover a free-standing space adjacent to the architect client’s swimming pool, that can now be used 24/7/365 for breakfast, lunch, dinner, parties, entertainment and more. The architect request was for a “retractable poolside cabana that would provide shade, protection from UV rays, glare, heavy rain and most importantly would be waterproof and also have the sides covered for mosquito, sun, glare and UV protection.”
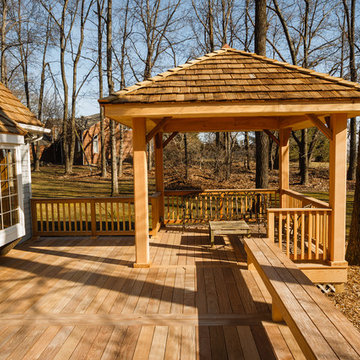
This custom deck and pavilion are made from Ipe. Ipe is a hardwood imported from Brazil. It stands against weather and nature extremely well. Ipe is extremely dense and will not rot for approx. 50 years, even if left untreated. It's shown here in it's natural state, in which it will have a natural "weathered wood" look. If treated with an oil every few years, Ipe will keep its original reddish beauty for years! It also stands against boring insects and carpenter bees.
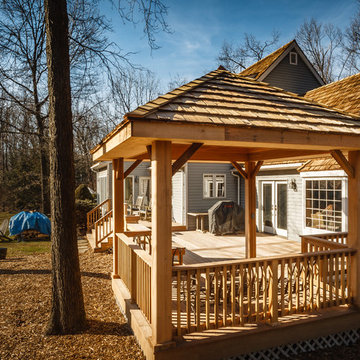
This custom deck and pavilion are made from Ipe. Ipe is a hardwood imported from Brazil. It stands against weather and nature extremely well. Ipe is extremely dense and will not rot for approx. 50 years, even if left untreated. It's shown here in it's natural state, in which it will have a natural "weathered wood" look. If treated with an oil every few years, Ipe will keep its original reddish beauty for years! It also stands against boring insects and carpenter bees.
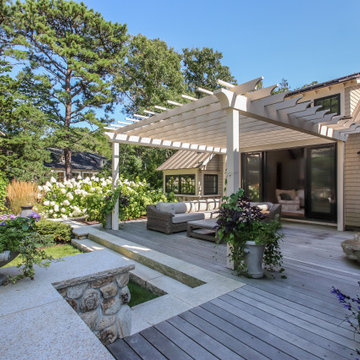
This is an example of a rural back ground level terrace in Boston with a pergola.
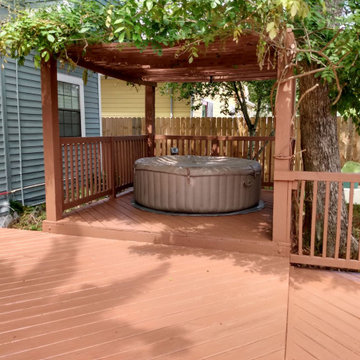
Restored deck by pressure washing, repair and stain.
Design ideas for a large traditional back ground level wood railing terrace in Houston with a pergola.
Design ideas for a large traditional back ground level wood railing terrace in Houston with a pergola.
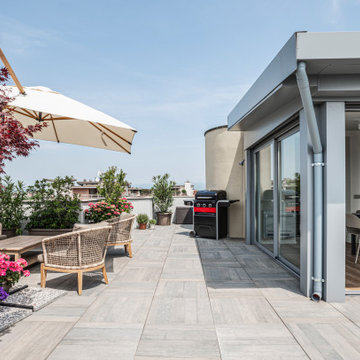
Photo of a large contemporary roof rooftop all railing terrace in Other with a bbq area and a pergola.
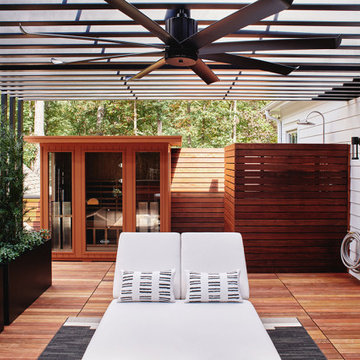
Outdoor infrared sauna by Clearlight, outdoor shower with ipe wood walls, RH Modern double lounger, black fiberglass planters with pachysandra and podocarpus plants.
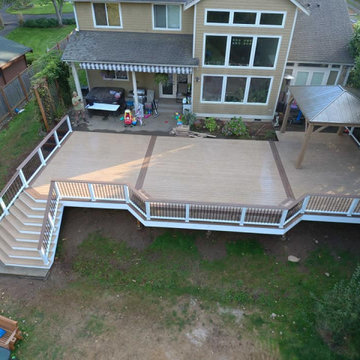
1200 Square Foot composite deck with flared stairs down to backyard and custom gazebo to be over the new hottub
Photo of an expansive nautical back terrace in Seattle with a pergola.
Photo of an expansive nautical back terrace in Seattle with a pergola.

Adrien DUQUESNEL
Inspiration for a scandinavian roof rooftop terrace in Rennes with a potted garden and a pergola.
Inspiration for a scandinavian roof rooftop terrace in Rennes with a potted garden and a pergola.
Terrace with a Pergola Ideas and Designs
11
