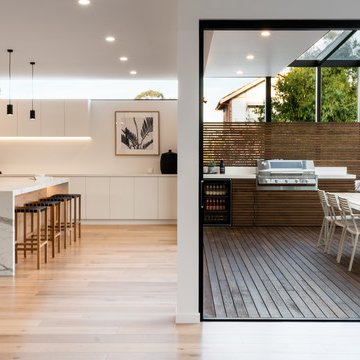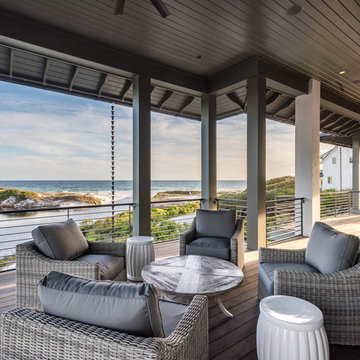Terrace with a Roof Extension Ideas and Designs
Refine by:
Budget
Sort by:Popular Today
1 - 20 of 17,070 photos
Item 1 of 2

Roof terrace
Design ideas for a medium sized traditional roof rooftop glass railing terrace in London with a roof extension and feature lighting.
Design ideas for a medium sized traditional roof rooftop glass railing terrace in London with a roof extension and feature lighting.
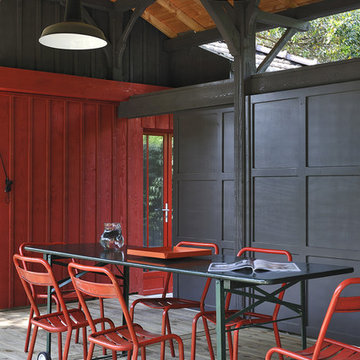
germain suignard
Inspiration for a medium sized contemporary terrace in Paris with a roof extension.
Inspiration for a medium sized contemporary terrace in Paris with a roof extension.

Large rustic courtyard first floor metal railing terrace in Denver with a roof extension and a bbq area.

The Club Woven by Summer Classics is the resin version of the aluminum Club Collection. Executed in durable woven wrought aluminum it is ideal for any outdoor space. Club Woven is hand woven in exclusive N-dura resin polyethylene in Oyster. French Linen, or Mahogany. The comfort of Club with the classic look and durability of resin will be perfect for any outdoor space.

Edmund Studios Photography.
A pass-through window makes serving from the kitchen to the deck easy.
Design ideas for a beach style terrace in Milwaukee with an outdoor kitchen and a roof extension.
Design ideas for a beach style terrace in Milwaukee with an outdoor kitchen and a roof extension.
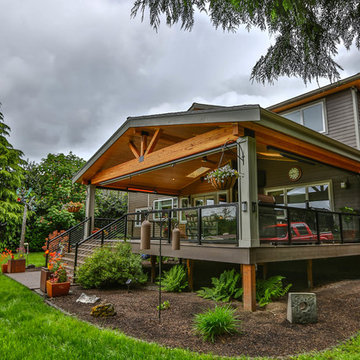
This project is a huge gable style patio cover with covered deck and aluminum railing with glass and cable on the stairs. The Patio cover is equipped with electric heaters, tv, ceiling fan, skylights, fire table, patio furniture, and sound system. The decking is a composite material from Timbertech and had hidden fasteners.

‘Oh What A Ceiling!’ ingeniously transformed a tired mid-century brick veneer house into a suburban oasis for a multigenerational family. Our clients, Gabby and Peter, came to us with a desire to reimagine their ageing home such that it could better cater to their modern lifestyles, accommodate those of their adult children and grandchildren, and provide a more intimate and meaningful connection with their garden. The renovation would reinvigorate their home and allow them to re-engage with their passions for cooking and sewing, and explore their skills in the garden and workshop.
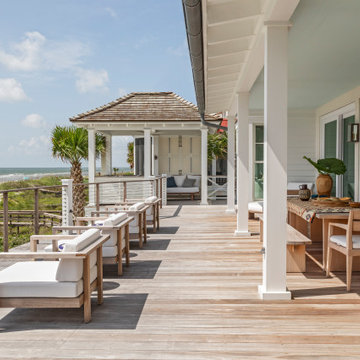
Inspiration for an expansive coastal back first floor wire cable railing terrace in Charleston with a roof extension.

Photo of a medium sized traditional back terrace in Other with a roof extension.
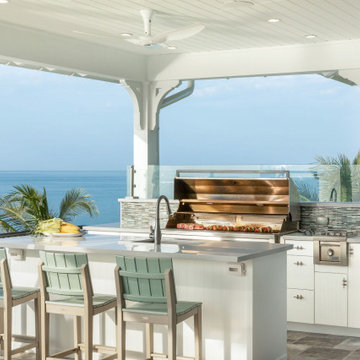
Inspiration for a beach style terrace in Miami with an outdoor kitchen and a roof extension.
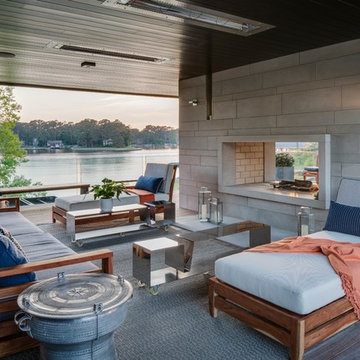
Inspiration for a large modern back terrace in Other with a roof extension and a fire feature.
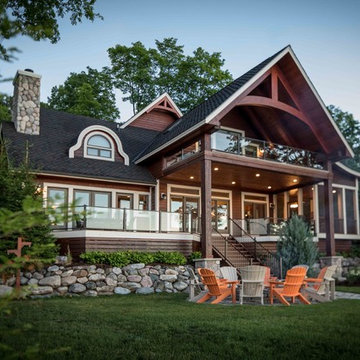
We were hired to add space to their cottage while still maintaining the current architectural style. We enlarged the home's living area, created a larger mudroom off the garage entry, enlarged the screen porch and created a covered porch off the dining room and the existing deck was also enlarged. On the second level, we added an additional bunk room, bathroom, and new access to the bonus room above the garage. The exterior was also embellished with timber beams and brackets as well as a stunning new balcony off the master bedroom. Trim details and new staining completed the look.
- Jacqueline Southby Photography
![LAKEVIEW [reno]](https://st.hzcdn.com/fimgs/pictures/decks/lakeview-reno-omega-construction-and-design-inc-img~7b21a6f70a34750b_7884-1-9a117f0-w360-h360-b0-p0.jpg)
© Greg Riegler
Large traditional back terrace in Other with a roof extension and a bbq area.
Large traditional back terrace in Other with a roof extension and a bbq area.
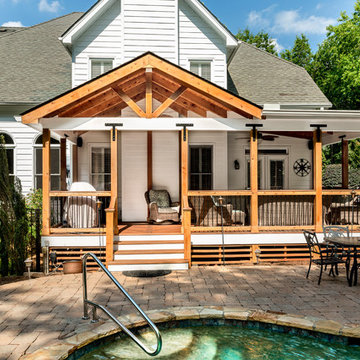
Craftsman Covered Deck with beautiful attention to detail in craftsmanship. Ipe decking, stairs, and top rail. Dressed Western Red Cedar posts, top & bottom rails, and exposed rafters. Southern Yellow Pine T&G exposed roof decking. Architectural metal bracing & bracket hardware. A beautiful covered deck with a high level of customization and finish detailing.
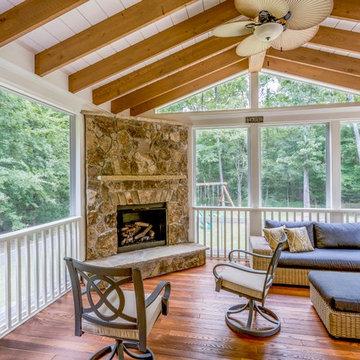
This is an example of a large classic back terrace in Charlotte with a fire feature and a roof extension.
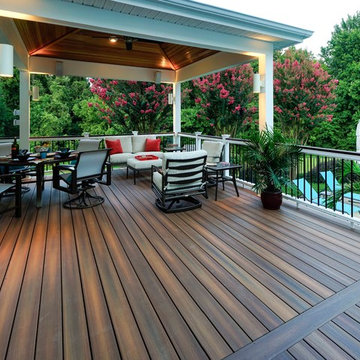
photo courtesy of Clemens Jellema, Fine Decks, Inc. This covered outdoor living space is a true extension of the home. Not only is it wired for music, but the outdoor lighting allows you to entertain even after the sun goes down. The Fiberon composite deck overlooks a pool and landscaped grounds as well.
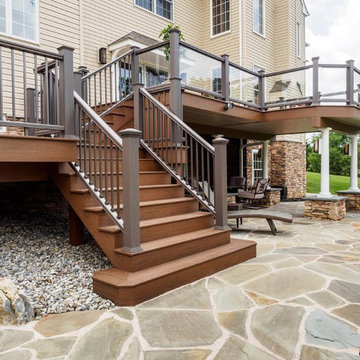
Why pay for a vacation when you have a backyard that looks like this? You don't need to leave the comfort of your own home when you have a backyard like this one. The deck was beautifully designed to comfort all who visit this home. Want to stay out of the sun for a little while? No problem! Step into the covered patio to relax outdoors without having to be burdened by direct sunlight.
Photos by: Robert Woolley , Wolf
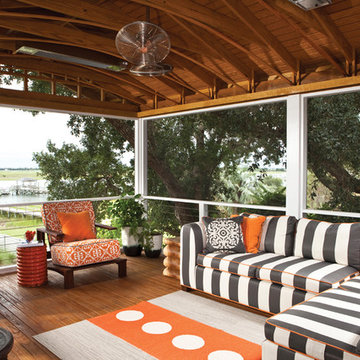
Waterfront porch with invisible screens and custom porch furniture. Detailed arched battens add curves to the rafters. Propane heaters for year-round enjoyment.
Terrace with a Roof Extension Ideas and Designs
1
