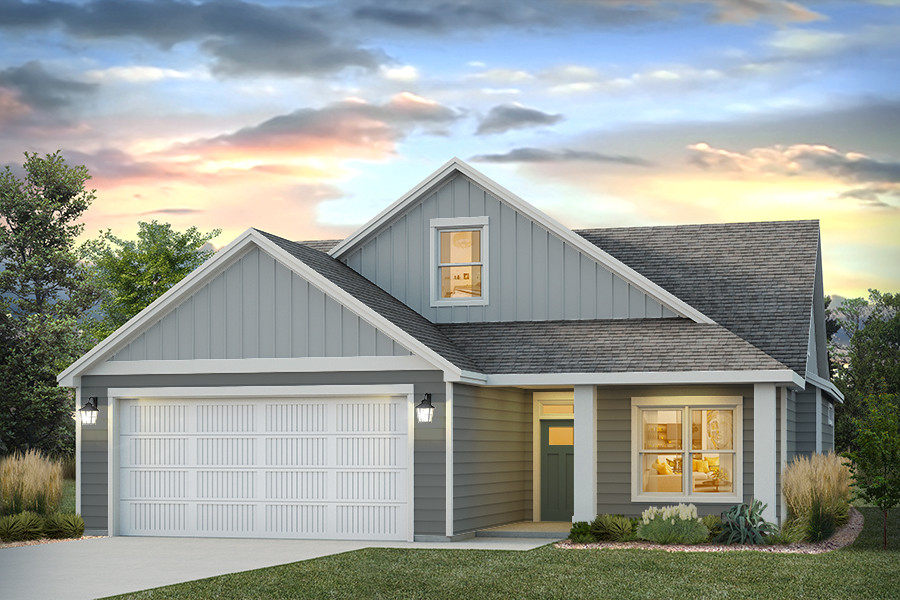
The Bluestem
Country House Exterior
This design includes over 2000 sf on a 1 1/2 story slab-on-grade home. The open-concept main floor includes 2 bedrooms, 2 bathrooms, main floor laundry, kitchen, dining, living, and a storm shelter. The second floor has options for 1 or 2 bedrooms, 1 bathroom, and a bonus area.
