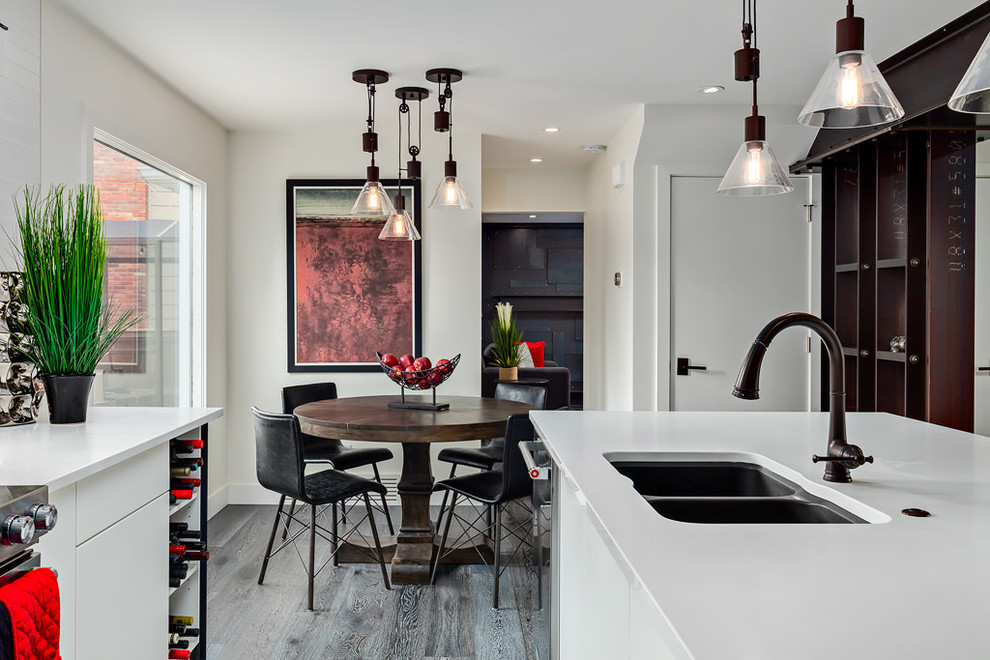
The layers unfold
Kitchen, Calgary
The details are so important: this custom-cut quartzite countertop flows with the build lines of the dark undermount sink. The gooseneck faucet was chosen to echo the industrial brown of the beams and the pendant lights. These "little things" are the big things!
And this extensive suburban reno was much more than the kitchen and its fabulous iron beam & shelving. Looking long down the kitchen you get a glimpse of the unbelievable family room reno -- see it in all its glory in other photos of this project.
(Calgary Photos)

Black look