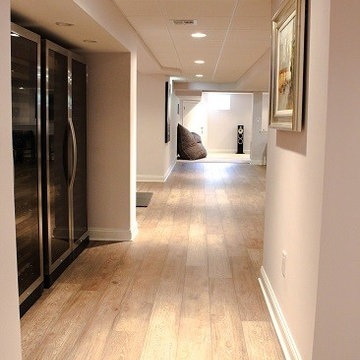Traditional Basement with Laminate Floors Ideas and Designs
Refine by:
Budget
Sort by:Popular Today
1 - 20 of 793 photos
Item 1 of 3

Design ideas for a large classic fully buried basement in New York with beige walls, laminate floors, no fireplace and grey floors.

In this basement a full bath, kitchenette, media space and workout room were created giving the family a great area for both kids and adults to entertain.

Photo of a medium sized traditional walk-out basement in Seattle with grey walls, laminate floors, a standard fireplace, a stone fireplace surround, brown floors and feature lighting.
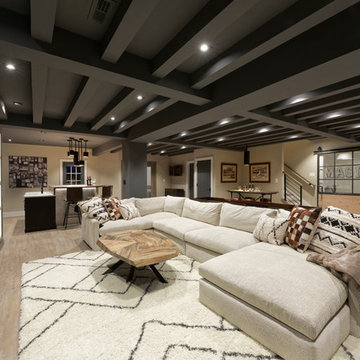
Photographer: Bob Narod
This is an example of a large traditional fully buried basement in DC Metro with laminate floors.
This is an example of a large traditional fully buried basement in DC Metro with laminate floors.

Photo of a medium sized classic look-out basement in Portland with a home bar, laminate floors, a ribbon fireplace, a tiled fireplace surround, brown floors and a coffered ceiling.

Medium sized classic fully buried basement in New York with white walls, laminate floors, no fireplace and grey floors.

Inspiration for a large traditional look-out basement in Other with a game room, grey walls, laminate floors and no fireplace.
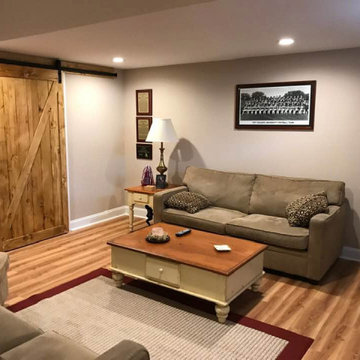
Design ideas for a small classic fully buried basement in New York with laminate floors.

Basement with 3 sets of sliders leading to covered back patio and spa
This is an example of an expansive traditional walk-out basement in Other with a game room, white walls, laminate floors and brown floors.
This is an example of an expansive traditional walk-out basement in Other with a game room, white walls, laminate floors and brown floors.
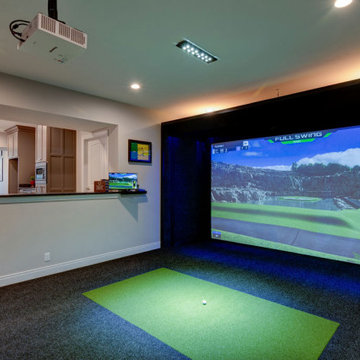
This is no ordinary lower level! Wet bar, three additional bedrooms and baths, as well as a golf simulator make this the place to be!
Inspiration for a large classic look-out basement in Indianapolis with a game room, beige walls, laminate floors and grey floors.
Inspiration for a large classic look-out basement in Indianapolis with a game room, beige walls, laminate floors and grey floors.
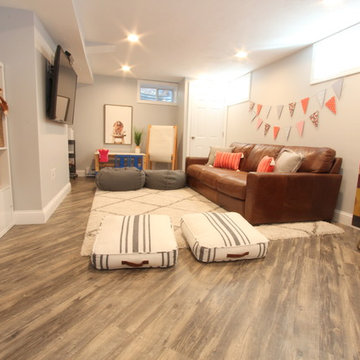
Bright & cheery playroom creates a wonderful playplace for the kiddos! You'd never know this is in the basement! Pennant banner was hung to create a focal point on the odd space between the windows. The arts & crafts area in the back provides a nice little nook for coloring and drawing. Tons of toy storage from the Wayfair cabinet & IKEA Expedit bookcase. The floor was laid on a diagonal to create a feeling of even more space and to add visual interest.
Photo by: Woodland Road Design, LLC
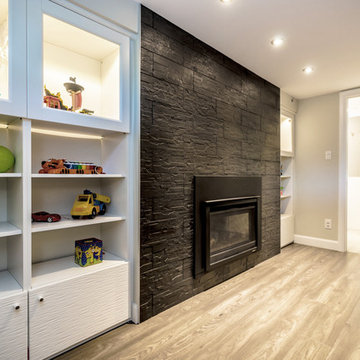
A new gas fireplace is ideal to help heat the area and reduce humidity. It also is safe and gives charm to a space.
We also built in storage for the children's toys. This can easily be converted for more adult storage once the children are older.
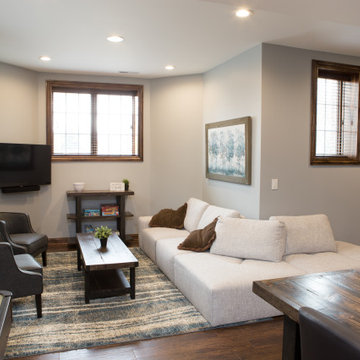
Basement seating area with television, wrap-around couch, and weathered wood furniture.
Large classic look-out basement in Chicago with grey walls, laminate floors, no fireplace and brown floors.
Large classic look-out basement in Chicago with grey walls, laminate floors, no fireplace and brown floors.
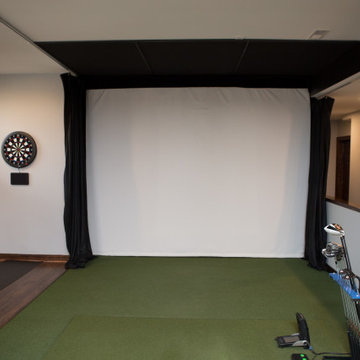
Indoor golf simulator in this Elgin basement renovation.
Inspiration for a large traditional look-out basement in Chicago with laminate floors, no fireplace, brown floors and grey walls.
Inspiration for a large traditional look-out basement in Chicago with laminate floors, no fireplace, brown floors and grey walls.

Design ideas for a large traditional walk-out basement in Philadelphia with a home bar, grey walls, laminate floors, brown floors and panelled walls.
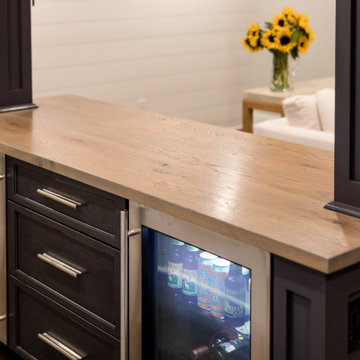
This Huntington Woods lower level renovation was recently finished in September of 2019. Created for a busy family of four, we designed the perfect getaway complete with custom millwork throughout, a complete gym, spa bathroom, craft room, laundry room, and most importantly, entertaining and living space.
From the main floor, a single pane glass door and decorative wall sconce invites us down. The patterned carpet runner and custom metal railing leads to handmade shiplap and millwork to create texture and depth. The reclaimed wood entertainment center allows for the perfect amount of storage and display. Constructed of wire brushed white oak, it becomes the focal point of the living space.
It’s easy to come downstairs and relax at the eye catching reclaimed wood countertop and island, with undercounter refrigerator and wine cooler to serve guests. Our gym contains a full length wall of glass, complete with rubber flooring, reclaimed wall paneling, and custom metalwork for shelving.
The office/craft room is concealed behind custom sliding barn doors, a perfect spot for our homeowner to write while the kids can use the Dekton countertops for crafts. The spa bathroom has heated floors, a steam shower, full surround lighting and a custom shower frame system to relax in total luxury. Our laundry room is whimsical and fresh, with rustic plank herringbone tile.
With this space layout and renovation, the finished basement is designed to be a perfect spot to entertain guests, watch a movie with the kids or even date night!
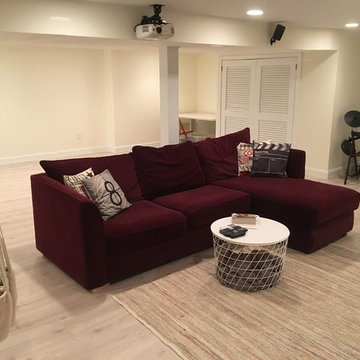
After picture of newly finished main room with laminate floors, new sheetrock, and a home theater system with 5.1 surround sound.
Design ideas for a large classic fully buried basement in New York with beige walls and laminate floors.
Design ideas for a large classic fully buried basement in New York with beige walls and laminate floors.
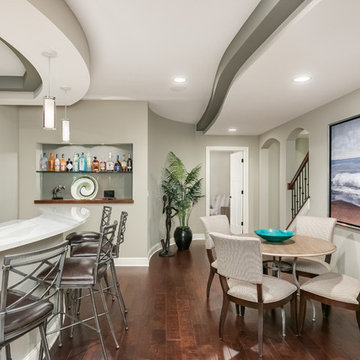
Whole house audio + full Control4 control system for bar
• Scott Amundson Photography
Design ideas for a medium sized classic look-out basement in Minneapolis with beige walls, laminate floors and brown floors.
Design ideas for a medium sized classic look-out basement in Minneapolis with beige walls, laminate floors and brown floors.
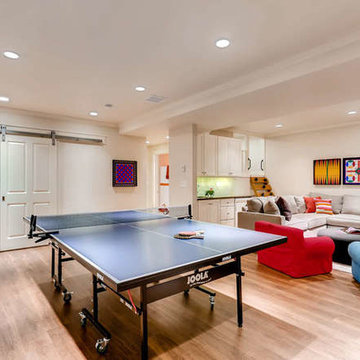
Flooring: Engineered Hardwood
Photo of a large traditional fully buried basement in Denver with white walls, beige floors and laminate floors.
Photo of a large traditional fully buried basement in Denver with white walls, beige floors and laminate floors.
Traditional Basement with Laminate Floors Ideas and Designs
1
