Traditional Basement with Laminate Floors Ideas and Designs
Refine by:
Budget
Sort by:Popular Today
161 - 180 of 802 photos
Item 1 of 3
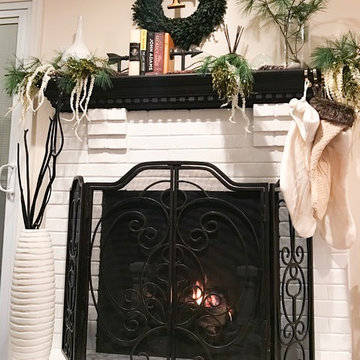
PHOTO CREDIT: INTERIOR DESIGN BY: HOUSE OF JORDYN ©
Creating an experience and sparking an emotion through design is our driving force! If you can envision yourself drinking hot coco or perhaps a nice glass of wine, while watching a movie and cuddling up with a cozy blanket, then we did our job! We replaced the floors, repainted the walls, added recessed lighting, replaced the window, replaced the sliding door, to stay on budget we opted to painting the fireplace bricks white, changed the room layout, and used some of the existing furniture while adding some new pieces that would compliment each other. Overall, this basement only needed a little bit of TLC to completely transform into an inviting space.
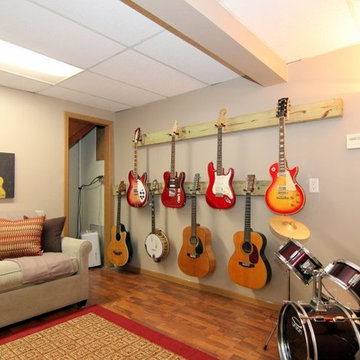
Pat Laemmrich
Large traditional look-out basement in Milwaukee with beige walls, laminate floors and no fireplace.
Large traditional look-out basement in Milwaukee with beige walls, laminate floors and no fireplace.
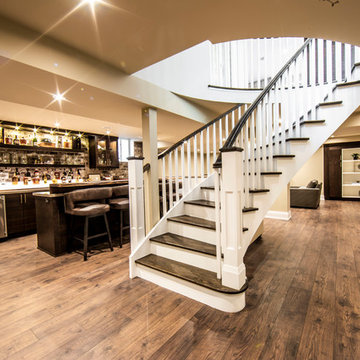
Design ideas for a large traditional fully buried basement in Toronto with beige walls, laminate floors and brown floors.
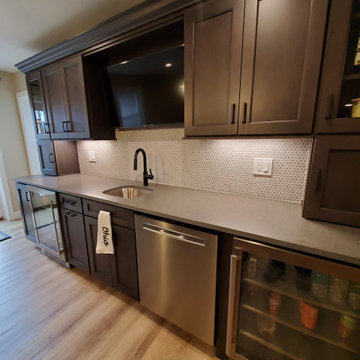
Design ideas for a large traditional walk-out basement in Cincinnati with a home bar, beige walls, laminate floors, brown floors and tongue and groove walls.
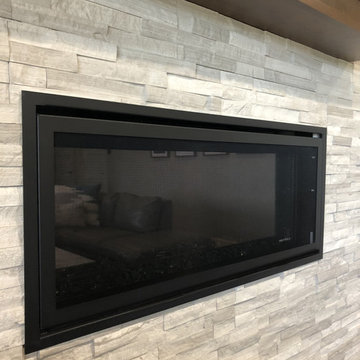
Inspiration for a medium sized traditional walk-out basement in Seattle with grey walls, laminate floors, a standard fireplace, a stone fireplace surround and brown floors.
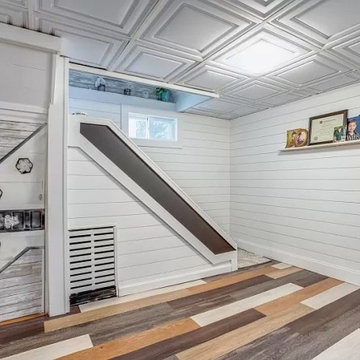
This basement was dull and musty; the home was 88 years old and needed to be renovated top to botoom! The basement was a non-functional space; Elaine took on the project as it was her passion to convert it into an office, workout room and sitting area....... wella!
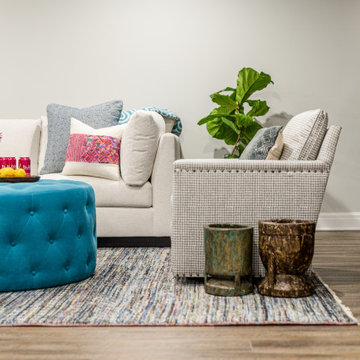
This Huntington Woods lower level renovation was recently finished in September of 2019. Created for a busy family of four, we designed the perfect getaway complete with custom millwork throughout, a complete gym, spa bathroom, craft room, laundry room, and most importantly, entertaining and living space.
From the main floor, a single pane glass door and decorative wall sconce invites us down. The patterned carpet runner and custom metal railing leads to handmade shiplap and millwork to create texture and depth. The reclaimed wood entertainment center allows for the perfect amount of storage and display. Constructed of wire brushed white oak, it becomes the focal point of the living space.
It’s easy to come downstairs and relax at the eye catching reclaimed wood countertop and island, with undercounter refrigerator and wine cooler to serve guests. Our gym contains a full length wall of glass, complete with rubber flooring, reclaimed wall paneling, and custom metalwork for shelving.
The office/craft room is concealed behind custom sliding barn doors, a perfect spot for our homeowner to write while the kids can use the Dekton countertops for crafts. The spa bathroom has heated floors, a steam shower, full surround lighting and a custom shower frame system to relax in total luxury. Our laundry room is whimsical and fresh, with rustic plank herringbone tile.
With this space layout and renovation, the finished basement is designed to be a perfect spot to entertain guests, watch a movie with the kids or even date night!
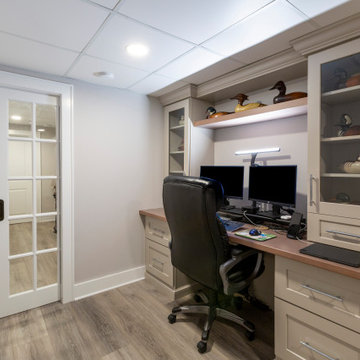
Traditional Morris Plains home gets a total basement makeover with a home gym, home office and family mudroom. Barn Doors add a rustic but traditional touch to their basement storage space.
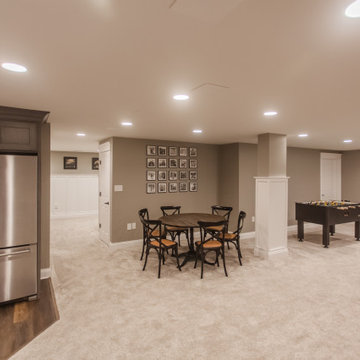
Inspiration for a large traditional look-out basement in Cincinnati with a home bar, beige walls, laminate floors, brown floors and wainscoting.
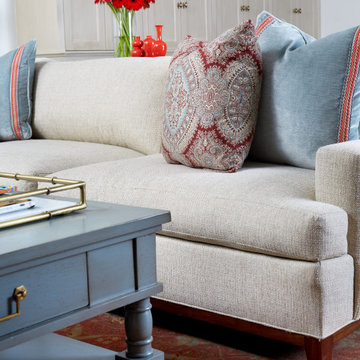
Bright and cheerful basement rec room with beige sectional, game table, built-in storage, and aqua and red accents.
Photo by Stacy Zarin Goldberg Photography
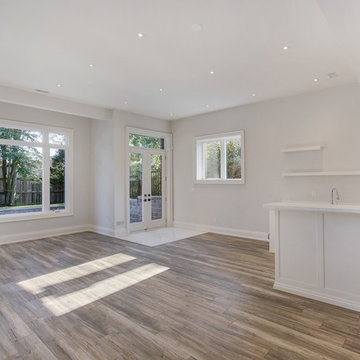
This basement is from a custom home found in Toronto. The home was designed and built by Avvio Fine Homes and completed in 2018.
The large windows and walkout door fill the space with natural light, which includes a recreational space and wet bar. The laminate floor contrasts well with the light grey walls, white wet bar cabinetry and floating shelving. The 11’ ceilings make it easy forget that this is a basement!
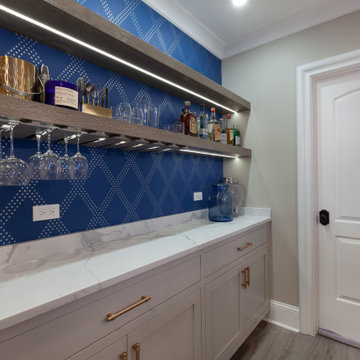
Inspiration for a medium sized classic basement in Chicago with a home bar, beige walls, laminate floors, a standard fireplace, a brick fireplace surround and brown floors.
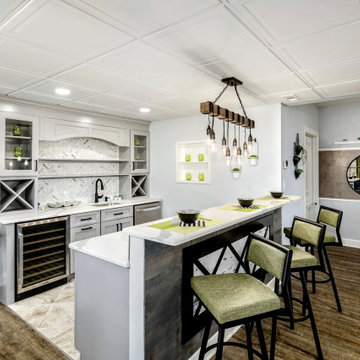
Photo of a large traditional walk-out basement in Philadelphia with a home bar, grey walls, laminate floors, brown floors and panelled walls.
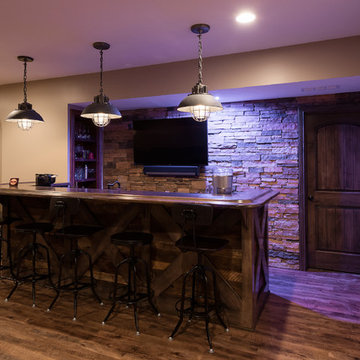
The same stacked stone brick from the fireplace is carried over to the back wall of this bar. This creates continuity within the space.
Photo Credit: Chris Whonsetler
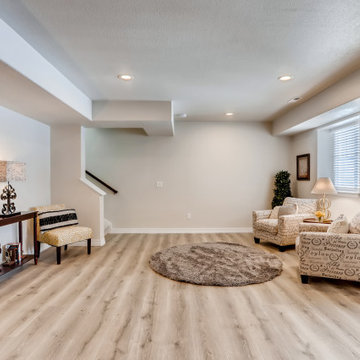
Large inclusive basement remodel with wet bar, eating nook, and bathroom
Photo of a large traditional look-out basement in Denver with a home bar, white walls, laminate floors and beige floors.
Photo of a large traditional look-out basement in Denver with a home bar, white walls, laminate floors and beige floors.
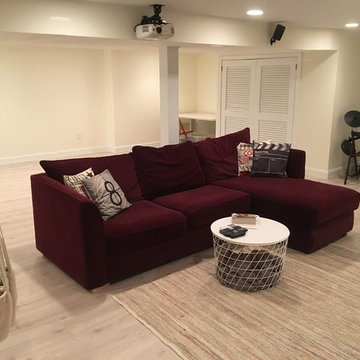
After picture of newly finished main room with laminate floors, new sheetrock, and a home theater system with 5.1 surround sound.
Design ideas for a large classic fully buried basement in New York with beige walls and laminate floors.
Design ideas for a large classic fully buried basement in New York with beige walls and laminate floors.
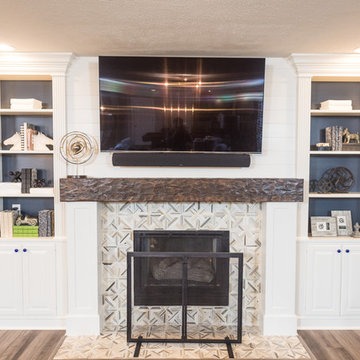
Game On is a lower level entertainment space designed for a large family. We focused on casual comfort with an injection of spunk for a lounge-like environment filled with fun and function. Architectural interest was added with our custom feature wall of herringbone wood paneling, wrapped beams and navy grasscloth lined bookshelves flanking an Ann Sacks marble mosaic fireplace surround. Blues and greens were contrasted with stark black and white. A touch of modern conversation, dining, game playing, and media lounge zones allow for a crowd to mingle with ease. With a walk out covered terrace, full kitchen, and blackout drapery for movie night, why leave home?
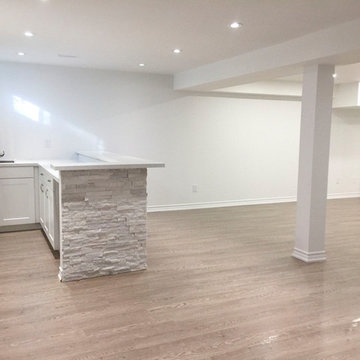
Inspiration for a large classic fully buried basement in Toronto with grey walls, laminate floors and grey floors.
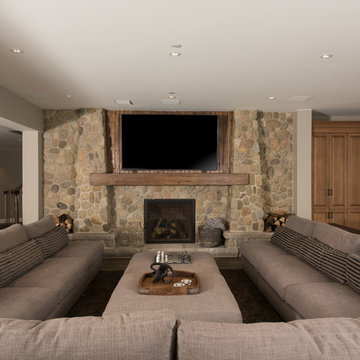
Walk-out basement family room with stone fireplace and built-in tv
Photo of a large classic walk-out basement in Chicago with beige walls, laminate floors, a standard fireplace, a stone fireplace surround and brown floors.
Photo of a large classic walk-out basement in Chicago with beige walls, laminate floors, a standard fireplace, a stone fireplace surround and brown floors.
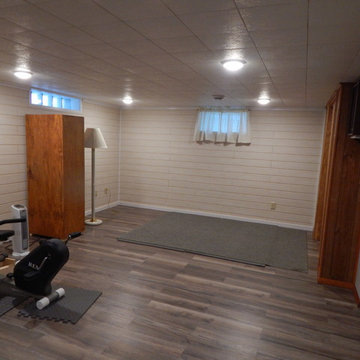
Medium sized classic look-out basement in Other with beige walls, laminate floors, no fireplace and multi-coloured floors.
Traditional Basement with Laminate Floors Ideas and Designs
9