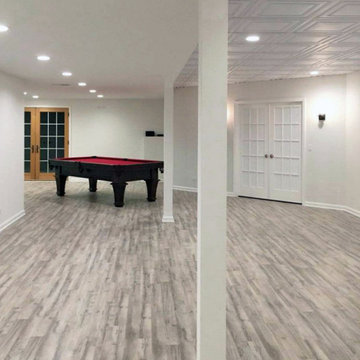Traditional Basement with Laminate Floors Ideas and Designs
Refine by:
Budget
Sort by:Popular Today
121 - 140 of 802 photos
Item 1 of 3
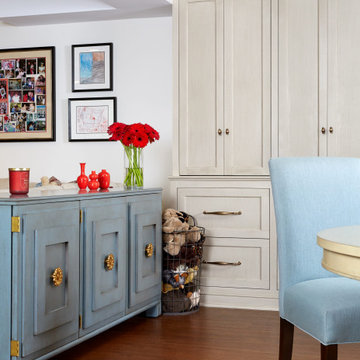
Bright and cheerful basement rec room with beige sectional, game table, built-in storage, and aqua and red accents.
Photo by Stacy Zarin Goldberg Photography
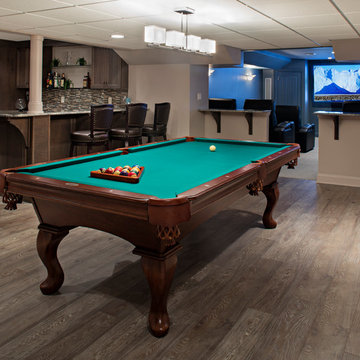
This basement has it all! Grab a drink with friends while shooting some pool and when the game is finished, sit down, relax and watch a movie in your own home theatre.
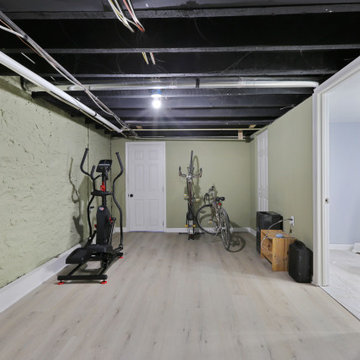
Photo of a classic basement in Baltimore with green walls, laminate floors, beige floors and exposed beams.
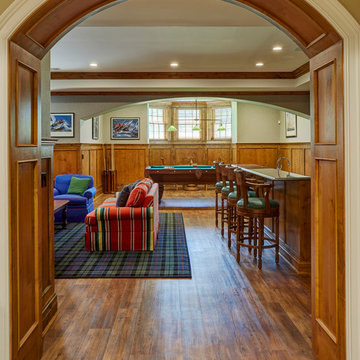
The arched cased opening is clad in knotty alder and matches the wainscoting used throughout the lower level. Photo by Mike Kaskel
This is an example of an expansive classic look-out basement in Milwaukee with green walls, laminate floors and brown floors.
This is an example of an expansive classic look-out basement in Milwaukee with green walls, laminate floors and brown floors.
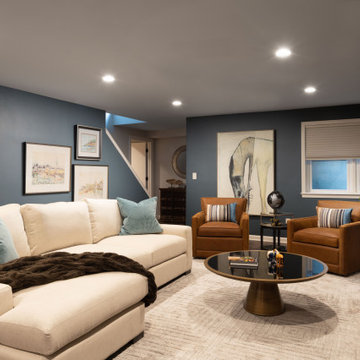
Large traditional fully buried basement in Other with a home bar, blue walls, laminate floors, a hanging fireplace, a wooden fireplace surround, brown floors and wood walls.
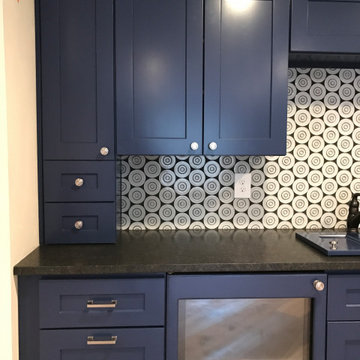
Inspiration for a classic walk-out basement in Raleigh with a game room and laminate floors.
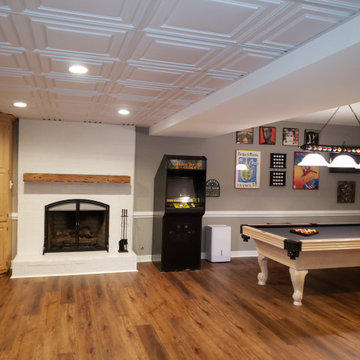
We were able to take a partially remodeled basement and give it a full facelift. We installed all new LVP flooring in the game, bar, stairs, and living room areas, tile flooring in the mud room and bar area, repaired and painted all the walls and ceiling, replaced the old drop ceiling tiles with decorative ones to give a coffered ceiling look, added more lighting, installed a new mantle, and changed out all the door hardware to black knobs and hinges. This is now truly a great place to entertain or just have some fun with the family.
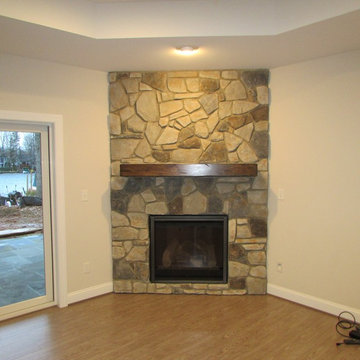
Large classic walk-out basement in Other with beige walls, laminate floors, a corner fireplace, a stone fireplace surround and grey floors.
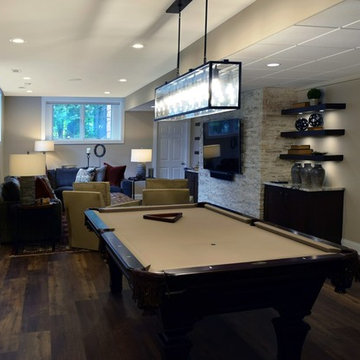
Princeton, NJ. From blank canvas to ultimate entertainment space, our clients chose beautiful finishes and decor turning this unfinished basement into a gorgeous, functional space for everyone! COREtec flooring throughout provides beauty and durability. Stacked stone feature wall, and built ins add warmth and style to family room. Designated spaces for pool, poker and ping pong tables make for an entertainers dream. Kitchen includes convenient bar seating, sink, wine fridge, full size fridge, ice maker, microwave and dishwasher. Full bathroom with gorgeous finishes. Theater room with two level seating is the perfect place to watch your favorite movie!
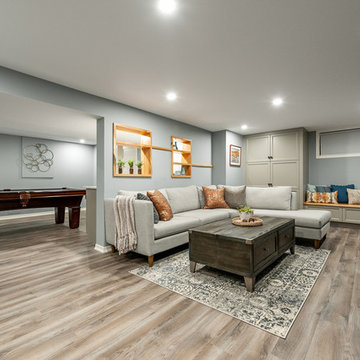
This open basement living space allows a generous sized sectional sofa, and coffee table to focus on the tv wall without making it feel overwhelmed. The shelving between the tv area and the games room creates a comfortable devision of space.
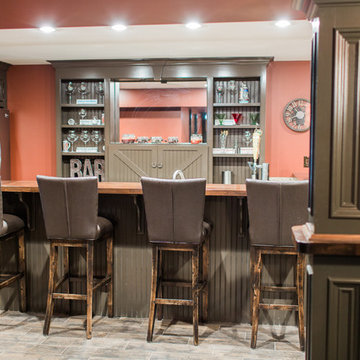
Pictured here is the custom bar, complete with mirrored back. It houses a dishwasher, sink, kegerator, and a refrigerator.
Photo of an expansive traditional fully buried basement in Boston with red walls, laminate floors, no fireplace and brown floors.
Photo of an expansive traditional fully buried basement in Boston with red walls, laminate floors, no fireplace and brown floors.
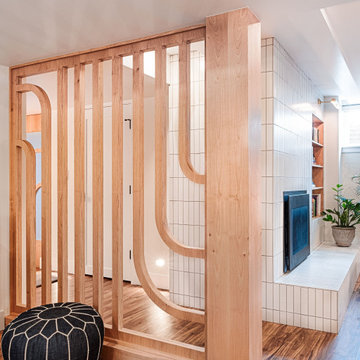
Photo of a medium sized classic look-out basement in Portland with a home bar, laminate floors, a tiled fireplace surround, brown floors and a coffered ceiling.
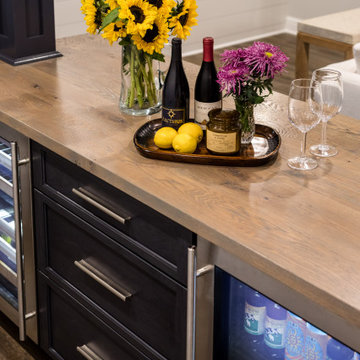
This Huntington Woods lower level renovation was recently finished in September of 2019. Created for a busy family of four, we designed the perfect getaway complete with custom millwork throughout, a complete gym, spa bathroom, craft room, laundry room, and most importantly, entertaining and living space.
From the main floor, a single pane glass door and decorative wall sconce invites us down. The patterned carpet runner and custom metal railing leads to handmade shiplap and millwork to create texture and depth. The reclaimed wood entertainment center allows for the perfect amount of storage and display. Constructed of wire brushed white oak, it becomes the focal point of the living space.
It’s easy to come downstairs and relax at the eye catching reclaimed wood countertop and island, with undercounter refrigerator and wine cooler to serve guests. Our gym contains a full length wall of glass, complete with rubber flooring, reclaimed wall paneling, and custom metalwork for shelving.
The office/craft room is concealed behind custom sliding barn doors, a perfect spot for our homeowner to write while the kids can use the Dekton countertops for crafts. The spa bathroom has heated floors, a steam shower, full surround lighting and a custom shower frame system to relax in total luxury. Our laundry room is whimsical and fresh, with rustic plank herringbone tile.
With this space layout and renovation, the finished basement is designed to be a perfect spot to entertain guests, watch a movie with the kids or even date night!
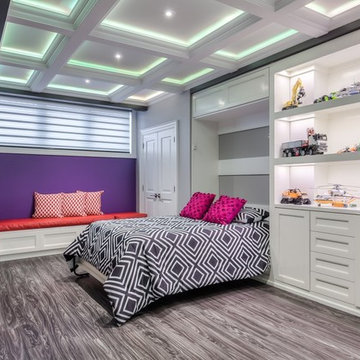
Photo via Anthony Rego
Staged by Staging2Sell your Home Inc.
Photo of an expansive classic fully buried basement in Toronto with grey walls, laminate floors, a standard fireplace and a stone fireplace surround.
Photo of an expansive classic fully buried basement in Toronto with grey walls, laminate floors, a standard fireplace and a stone fireplace surround.
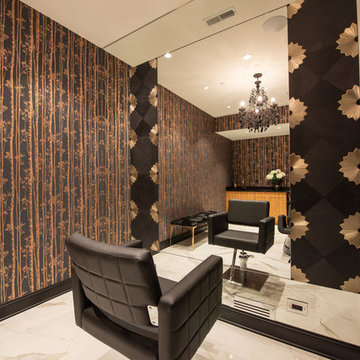
Home salon complete with salon-grade hair washing station and a mirror wall
Large traditional walk-out basement in Chicago with beige walls, laminate floors, a standard fireplace, a stone fireplace surround and brown floors.
Large traditional walk-out basement in Chicago with beige walls, laminate floors, a standard fireplace, a stone fireplace surround and brown floors.
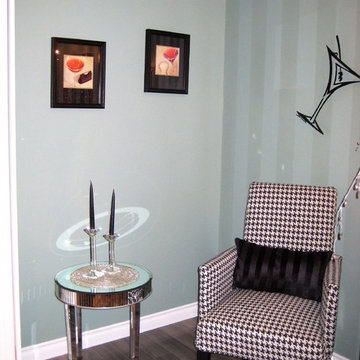
Photo of a medium sized classic fully buried basement in Other with blue walls, laminate floors and grey floors.
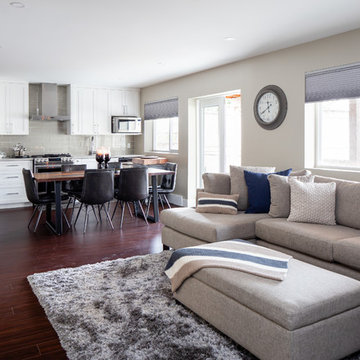
Photo of a medium sized classic walk-out basement in Vancouver with white walls, laminate floors and brown floors.
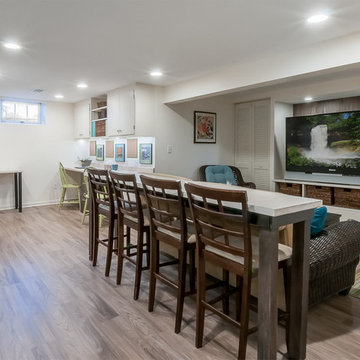
Photography by Designer Viewpoint
www.designerviewpoint3.com
Design ideas for a medium sized traditional fully buried basement in Minneapolis with beige walls and laminate floors.
Design ideas for a medium sized traditional fully buried basement in Minneapolis with beige walls and laminate floors.
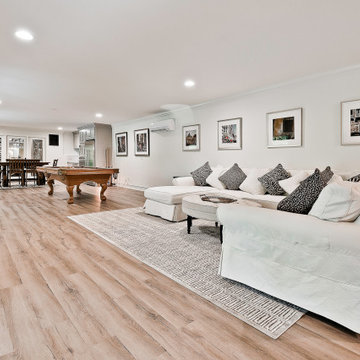
Basement hang out area
Inspiration for an expansive classic walk-out basement in Other with a game room, white walls, laminate floors and brown floors.
Inspiration for an expansive classic walk-out basement in Other with a game room, white walls, laminate floors and brown floors.
Traditional Basement with Laminate Floors Ideas and Designs
7
