Refine by:
Budget
Sort by:Popular Today
41 - 60 of 25,359 photos
Item 1 of 3
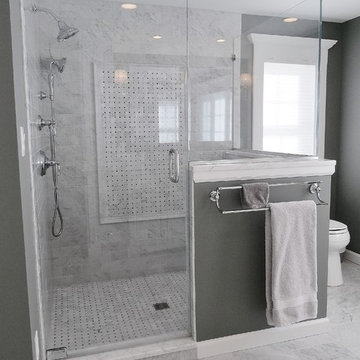
Here you have a better view of the space inside the shower and its fixtures. Just outside the shower is the most effective place for this towel bar.
Photo of a large classic ensuite bathroom in Bridgeport with raised-panel cabinets, white cabinets, a walk-in shower, a two-piece toilet, white tiles, marble tiles, grey walls, marble flooring, a submerged sink, marble worktops, grey floors and a hinged door.
Photo of a large classic ensuite bathroom in Bridgeport with raised-panel cabinets, white cabinets, a walk-in shower, a two-piece toilet, white tiles, marble tiles, grey walls, marble flooring, a submerged sink, marble worktops, grey floors and a hinged door.
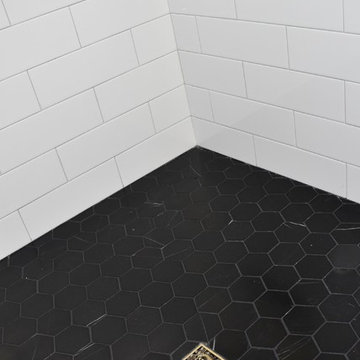
3" hex tile in Nero Marquina marble. 4X12 subway tiles. Custom koi drain cover
Inspiration for a large classic ensuite bathroom in Los Angeles with a walk-in shower, black and white tiles, ceramic tiles, marble flooring, black floors and an open shower.
Inspiration for a large classic ensuite bathroom in Los Angeles with a walk-in shower, black and white tiles, ceramic tiles, marble flooring, black floors and an open shower.
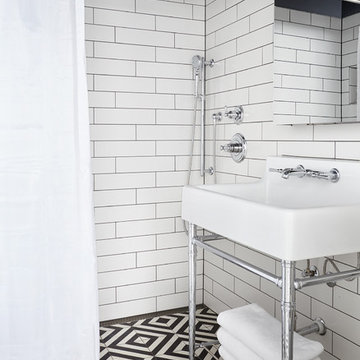
pool house wet room, photo by Gieves Anderson
Small classic shower room bathroom in Nashville with a walk-in shower, black and white tiles, white tiles, metro tiles, a console sink, multi-coloured floors and a shower curtain.
Small classic shower room bathroom in Nashville with a walk-in shower, black and white tiles, white tiles, metro tiles, a console sink, multi-coloured floors and a shower curtain.
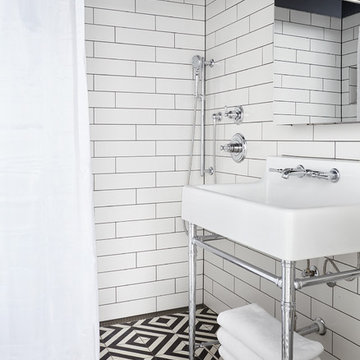
Photo of a traditional shower room bathroom in Nashville with a walk-in shower, black and white tiles, white tiles, metro tiles, a console sink, multi-coloured floors and a shower curtain.
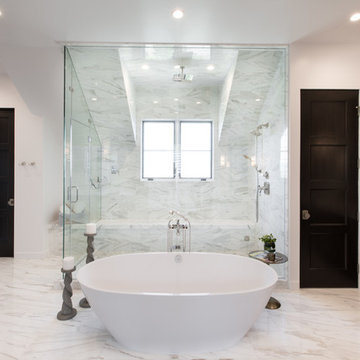
A floating bathtub give this master bathroom a beautiful focal point. Photos by: Rod Foster
This is an example of an expansive traditional ensuite bathroom in Orange County with recessed-panel cabinets, dark wood cabinets, a freestanding bath, a walk-in shower, a one-piece toilet, white tiles, stone tiles, white walls, marble flooring, a submerged sink and granite worktops.
This is an example of an expansive traditional ensuite bathroom in Orange County with recessed-panel cabinets, dark wood cabinets, a freestanding bath, a walk-in shower, a one-piece toilet, white tiles, stone tiles, white walls, marble flooring, a submerged sink and granite worktops.
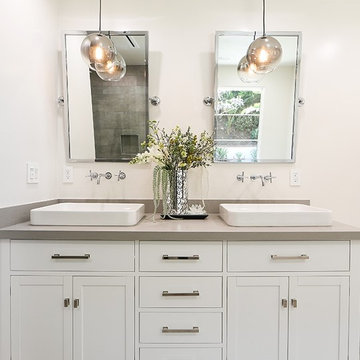
This is a remodel of small home in Pacific Palisades, Los Angeles, just off Sunset Blvd. The goals of this project are to reconfigure the floor plan and to meet current homeowner's needs and update its aesthetics to current tastes suitable in that area. To achieve these goals, the interior of the house was completely gutted and reconfigured and the exterior was removed and wrapped with new siding. Since the house is close to ocean and surrounded by celebrities' mansions, the interior design is slightly eclectic with a mix of coastal casual with a hint of modern Hollywood glam.
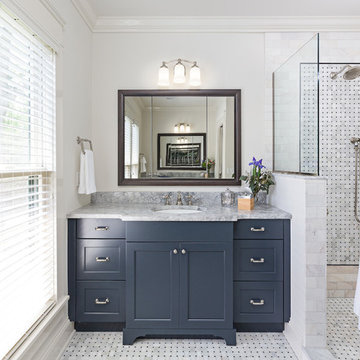
Master bath of this remodeled Victorian features Carrara marble tiles and a honed granite countertop.
Medium sized classic ensuite bathroom in Detroit with shaker cabinets, blue cabinets, a freestanding bath, a walk-in shower, black and white tiles, mosaic tiles, white walls, marble flooring, marble worktops and a submerged sink.
Medium sized classic ensuite bathroom in Detroit with shaker cabinets, blue cabinets, a freestanding bath, a walk-in shower, black and white tiles, mosaic tiles, white walls, marble flooring, marble worktops and a submerged sink.
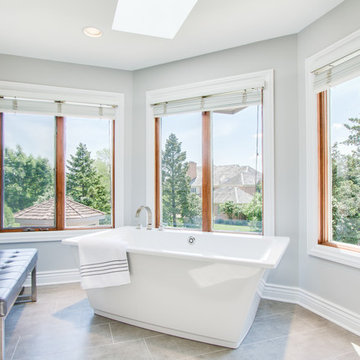
Photo of an expansive classic ensuite bathroom in Chicago with a freestanding bath, grey walls, a walk-in shower, porcelain flooring, shaker cabinets, white cabinets, a submerged sink, brown tiles, porcelain tiles and granite worktops.

Large traditional ensuite bathroom in Houston with a freestanding bath, a walk-in shower, white walls, white tiles, freestanding cabinets, a two-piece toilet, marble tiles, dark hardwood flooring, a submerged sink, engineered stone worktops, brown floors, an open shower and white worktops.
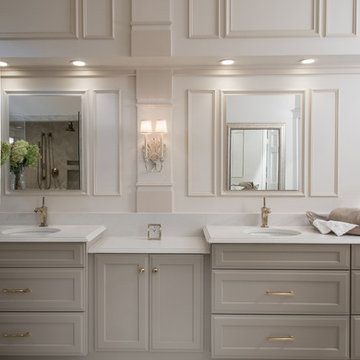
Anne Matheis
Design ideas for a large traditional ensuite bathroom in St Louis with raised-panel cabinets, grey cabinets, a built-in bath, a walk-in shower, a one-piece toilet, grey tiles, white tiles, stone slabs, white walls, marble flooring, a built-in sink and granite worktops.
Design ideas for a large traditional ensuite bathroom in St Louis with raised-panel cabinets, grey cabinets, a built-in bath, a walk-in shower, a one-piece toilet, grey tiles, white tiles, stone slabs, white walls, marble flooring, a built-in sink and granite worktops.
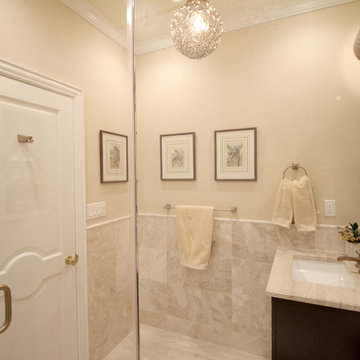
A view from the frameless glass shower enclosure into the main bathroom space. A light neutral palette sets the tone for a luxurious bathroom-scape.
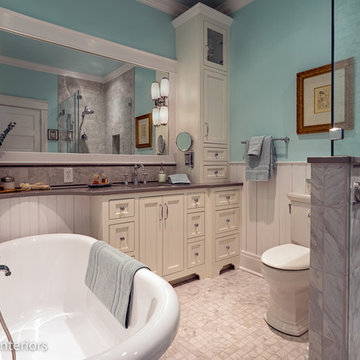
An updated master bathroom in a vintage 1900 cottage. The plinth based freestanding tub gives an original vintage feel to the room and the modern glassed-in shower adds 21st century amenities with a corner bench, rain shower head, hand held sprayer, and matching decorative grab bars providing safety features. Although the tile looks like marble it is actually easy care porcelain. Cabinetry and beaded wainscoting was designed to look original to the period and all moldings were matched to the homes original. The blue walls, Sherwin Williams 6477 Tidewater, provide a bright but soothing bath experience.
Steven Long Photography

Anne Matheis
This is an example of a medium sized classic ensuite bathroom in St Louis with raised-panel cabinets, white cabinets, a corner bath, a walk-in shower, a one-piece toilet, white tiles, stone slabs, beige walls, marble flooring, a built-in sink, solid surface worktops and a hinged door.
This is an example of a medium sized classic ensuite bathroom in St Louis with raised-panel cabinets, white cabinets, a corner bath, a walk-in shower, a one-piece toilet, white tiles, stone slabs, beige walls, marble flooring, a built-in sink, solid surface worktops and a hinged door.

Photography by Shannon McGrath
Photo of a traditional bathroom in Melbourne with a vessel sink, wooden worktops, a walk-in shower, white tiles, white walls, an open shower and brown worktops.
Photo of a traditional bathroom in Melbourne with a vessel sink, wooden worktops, a walk-in shower, white tiles, white walls, an open shower and brown worktops.
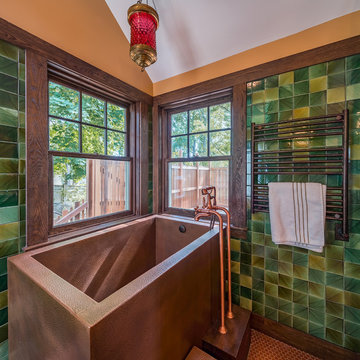
Will Horne
Design ideas for a medium sized traditional ensuite bathroom in Boston with freestanding cabinets, medium wood cabinets, a freestanding bath, a walk-in shower, green tiles, porcelain tiles, yellow walls and ceramic flooring.
Design ideas for a medium sized traditional ensuite bathroom in Boston with freestanding cabinets, medium wood cabinets, a freestanding bath, a walk-in shower, green tiles, porcelain tiles, yellow walls and ceramic flooring.

Photography by:
Connie Anderson Photography
Inspiration for a small traditional shower room bathroom in Houston with a pedestal sink, marble worktops, a one-piece toilet, white tiles, mosaic tiles, grey walls, mosaic tile flooring, a walk-in shower, a shower curtain, white floors, glass-front cabinets, white cabinets and feature lighting.
Inspiration for a small traditional shower room bathroom in Houston with a pedestal sink, marble worktops, a one-piece toilet, white tiles, mosaic tiles, grey walls, mosaic tile flooring, a walk-in shower, a shower curtain, white floors, glass-front cabinets, white cabinets and feature lighting.

Argo Studio, Inc.
Emilio Collavino
Inspiration for a large traditional ensuite bathroom in Miami with a vessel sink, white cabinets, quartz worktops, a freestanding bath, a walk-in shower, a one-piece toilet, stone tiles, grey walls, marble flooring, white tiles and flat-panel cabinets.
Inspiration for a large traditional ensuite bathroom in Miami with a vessel sink, white cabinets, quartz worktops, a freestanding bath, a walk-in shower, a one-piece toilet, stone tiles, grey walls, marble flooring, white tiles and flat-panel cabinets.
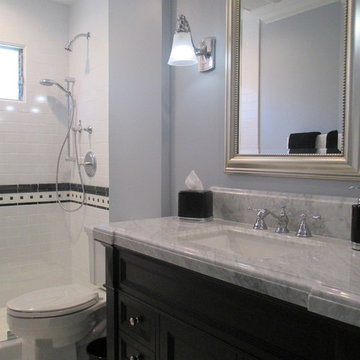
Marcella Cobos
This is an example of a small traditional shower room bathroom in Los Angeles with a submerged sink, freestanding cabinets, black cabinets, marble worktops, a walk-in shower, a two-piece toilet, white tiles, ceramic tiles, blue walls and ceramic flooring.
This is an example of a small traditional shower room bathroom in Los Angeles with a submerged sink, freestanding cabinets, black cabinets, marble worktops, a walk-in shower, a two-piece toilet, white tiles, ceramic tiles, blue walls and ceramic flooring.
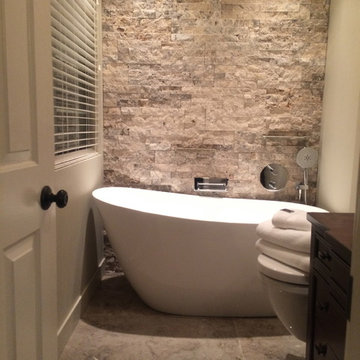
Marcon Design - Complete !
Design ideas for a small traditional ensuite bathroom in Vancouver with freestanding cabinets, medium wood cabinets, wooden worktops, grey tiles, stone tiles, a freestanding bath, a walk-in shower, a wall mounted toilet, a vessel sink, grey walls and porcelain flooring.
Design ideas for a small traditional ensuite bathroom in Vancouver with freestanding cabinets, medium wood cabinets, wooden worktops, grey tiles, stone tiles, a freestanding bath, a walk-in shower, a wall mounted toilet, a vessel sink, grey walls and porcelain flooring.
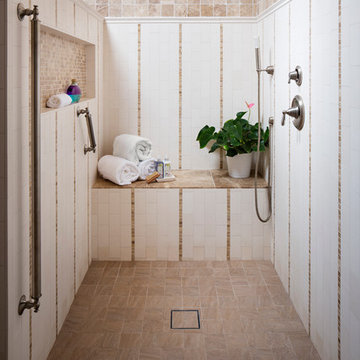
Photo of a classic bathroom in San Diego with a walk-in shower, an open shower, a wall niche and a shower bench.
Traditional Bathroom and Cloakroom with a Walk-in Shower Ideas and Designs
3

