Refine by:
Budget
Sort by:Popular Today
61 - 80 of 25,359 photos
Item 1 of 3

Photography by Shannon McGrath
Photo of a traditional bathroom in Melbourne with a vessel sink, wooden worktops, a walk-in shower, white tiles, white walls, an open shower and brown worktops.
Photo of a traditional bathroom in Melbourne with a vessel sink, wooden worktops, a walk-in shower, white tiles, white walls, an open shower and brown worktops.
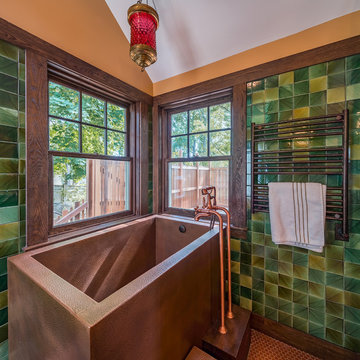
Will Horne
Design ideas for a medium sized traditional ensuite bathroom in Boston with freestanding cabinets, medium wood cabinets, a freestanding bath, a walk-in shower, green tiles, porcelain tiles, yellow walls and ceramic flooring.
Design ideas for a medium sized traditional ensuite bathroom in Boston with freestanding cabinets, medium wood cabinets, a freestanding bath, a walk-in shower, green tiles, porcelain tiles, yellow walls and ceramic flooring.

Photography by:
Connie Anderson Photography
Inspiration for a small traditional shower room bathroom in Houston with a pedestal sink, marble worktops, a one-piece toilet, white tiles, mosaic tiles, grey walls, mosaic tile flooring, a walk-in shower, a shower curtain, white floors, glass-front cabinets, white cabinets and feature lighting.
Inspiration for a small traditional shower room bathroom in Houston with a pedestal sink, marble worktops, a one-piece toilet, white tiles, mosaic tiles, grey walls, mosaic tile flooring, a walk-in shower, a shower curtain, white floors, glass-front cabinets, white cabinets and feature lighting.

Argo Studio, Inc.
Emilio Collavino
Inspiration for a large traditional ensuite bathroom in Miami with a vessel sink, white cabinets, quartz worktops, a freestanding bath, a walk-in shower, a one-piece toilet, stone tiles, grey walls, marble flooring, white tiles and flat-panel cabinets.
Inspiration for a large traditional ensuite bathroom in Miami with a vessel sink, white cabinets, quartz worktops, a freestanding bath, a walk-in shower, a one-piece toilet, stone tiles, grey walls, marble flooring, white tiles and flat-panel cabinets.
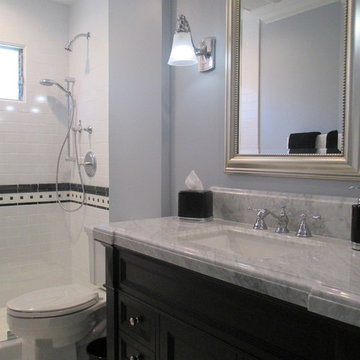
Marcella Cobos
This is an example of a small traditional shower room bathroom in Los Angeles with a submerged sink, freestanding cabinets, black cabinets, marble worktops, a walk-in shower, a two-piece toilet, white tiles, ceramic tiles, blue walls and ceramic flooring.
This is an example of a small traditional shower room bathroom in Los Angeles with a submerged sink, freestanding cabinets, black cabinets, marble worktops, a walk-in shower, a two-piece toilet, white tiles, ceramic tiles, blue walls and ceramic flooring.
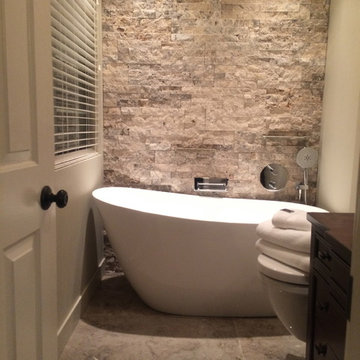
Marcon Design - Complete !
Design ideas for a small traditional ensuite bathroom in Vancouver with freestanding cabinets, medium wood cabinets, wooden worktops, grey tiles, stone tiles, a freestanding bath, a walk-in shower, a wall mounted toilet, a vessel sink, grey walls and porcelain flooring.
Design ideas for a small traditional ensuite bathroom in Vancouver with freestanding cabinets, medium wood cabinets, wooden worktops, grey tiles, stone tiles, a freestanding bath, a walk-in shower, a wall mounted toilet, a vessel sink, grey walls and porcelain flooring.
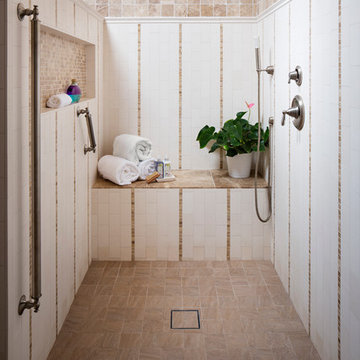
Photo of a classic bathroom in San Diego with a walk-in shower, an open shower, a wall niche and a shower bench.
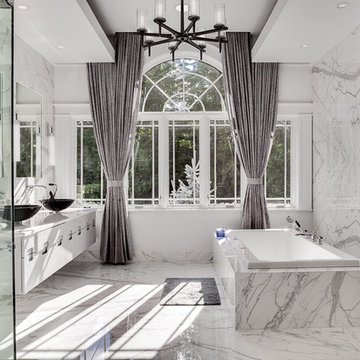
James Koch
Expansive traditional ensuite bathroom in New York with freestanding cabinets, grey cabinets, marble worktops, a built-in bath, a walk-in shower, a vessel sink, grey walls and marble flooring.
Expansive traditional ensuite bathroom in New York with freestanding cabinets, grey cabinets, marble worktops, a built-in bath, a walk-in shower, a vessel sink, grey walls and marble flooring.
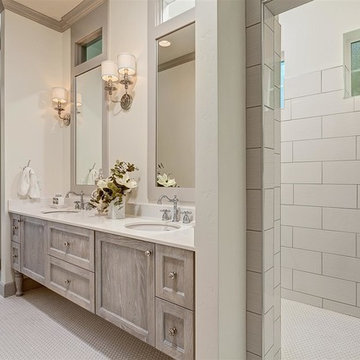
Doug Petersen Photography
Design ideas for a large traditional ensuite bathroom in Boise with a submerged sink, shaker cabinets, grey tiles, white walls, mosaic tile flooring, light wood cabinets, a walk-in shower, porcelain tiles, engineered stone worktops and an open shower.
Design ideas for a large traditional ensuite bathroom in Boise with a submerged sink, shaker cabinets, grey tiles, white walls, mosaic tile flooring, light wood cabinets, a walk-in shower, porcelain tiles, engineered stone worktops and an open shower.
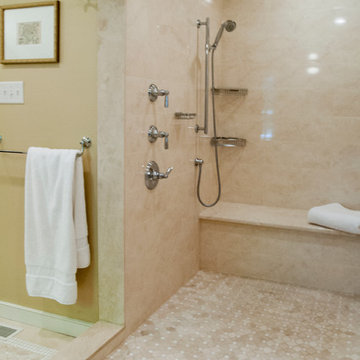
Careful planning of the shower space eliminated te need for a door or curtain.
Design ideas for a medium sized classic ensuite bathroom in Philadelphia with granite worktops, a walk-in shower, beige tiles, stone tiles, beige walls and marble flooring.
Design ideas for a medium sized classic ensuite bathroom in Philadelphia with granite worktops, a walk-in shower, beige tiles, stone tiles, beige walls and marble flooring.
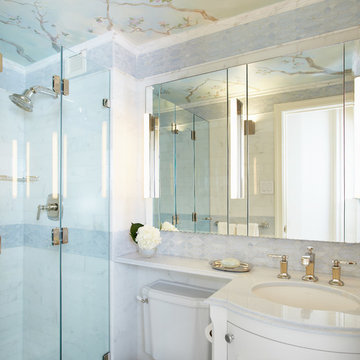
Paul Johnson Photography
Design ideas for a small classic ensuite bathroom in New York with a submerged sink, recessed-panel cabinets, white cabinets, marble worktops, a walk-in shower, a two-piece toilet, white tiles, mosaic tiles, white walls and marble flooring.
Design ideas for a small classic ensuite bathroom in New York with a submerged sink, recessed-panel cabinets, white cabinets, marble worktops, a walk-in shower, a two-piece toilet, white tiles, mosaic tiles, white walls and marble flooring.
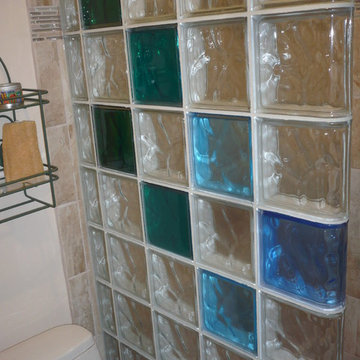
Close up of glass block shower with a mix of colors along with ceramic tile walls and a mosaic tile floor in a beige color scheme.
Design ideas for a medium sized classic ensuite bathroom in Albuquerque with a walk-in shower, beige tiles, ceramic tiles, beige walls and ceramic flooring.
Design ideas for a medium sized classic ensuite bathroom in Albuquerque with a walk-in shower, beige tiles, ceramic tiles, beige walls and ceramic flooring.
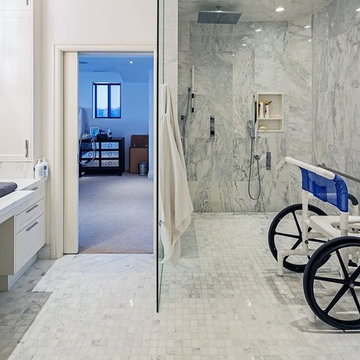
This is an example of a large classic shower room bathroom in Toronto with a submerged sink, shaker cabinets, white cabinets, a walk-in shower, white tiles and white walls.
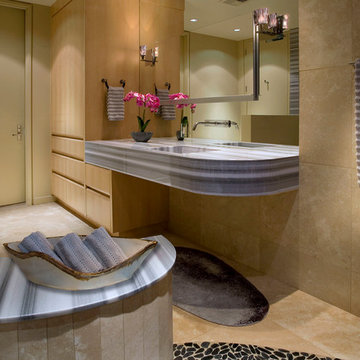
Floating sink with integrated basin. Travertine walls and floor. Custom cabinetry. Art pottery towel holder. Integrated lift medicine cabinet. Black pebble shower floor. David Blank Photography

Bathroom remodel. Photo credit to Hannah Lloyd.
Photo of a medium sized traditional shower room bathroom in Minneapolis with a pedestal sink, a walk-in shower, white tiles, metro tiles, purple walls, a two-piece toilet, mosaic tile flooring, an open shower and grey floors.
Photo of a medium sized traditional shower room bathroom in Minneapolis with a pedestal sink, a walk-in shower, white tiles, metro tiles, purple walls, a two-piece toilet, mosaic tile flooring, an open shower and grey floors.
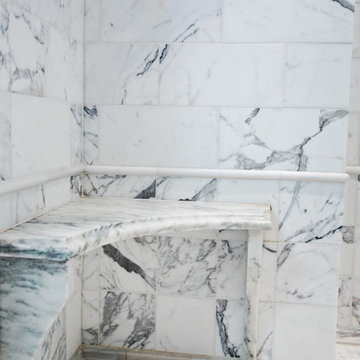
Denash Photography, Designed by Jenny Rausch, C.K.D. Another view of this large walk-in shower featuring marble subway tile, a corner marble shower seat, and basketweave flooring.

Photos by SpaceCrafting
Medium sized classic shower room bathroom in Minneapolis with a vessel sink, light wood cabinets, tiled worktops, a walk-in shower, a two-piece toilet, grey tiles, stone tiles, grey walls, ceramic flooring, an open shower and flat-panel cabinets.
Medium sized classic shower room bathroom in Minneapolis with a vessel sink, light wood cabinets, tiled worktops, a walk-in shower, a two-piece toilet, grey tiles, stone tiles, grey walls, ceramic flooring, an open shower and flat-panel cabinets.
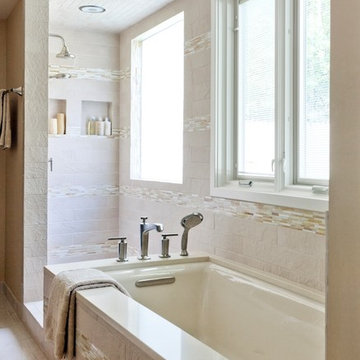
Nancy Nolan Photography
Large traditional ensuite bathroom in Little Rock with flat-panel cabinets, medium wood cabinets, a submerged bath, a walk-in shower, a two-piece toilet, beige tiles, glass tiles, beige walls, porcelain flooring, a submerged sink and engineered stone worktops.
Large traditional ensuite bathroom in Little Rock with flat-panel cabinets, medium wood cabinets, a submerged bath, a walk-in shower, a two-piece toilet, beige tiles, glass tiles, beige walls, porcelain flooring, a submerged sink and engineered stone worktops.
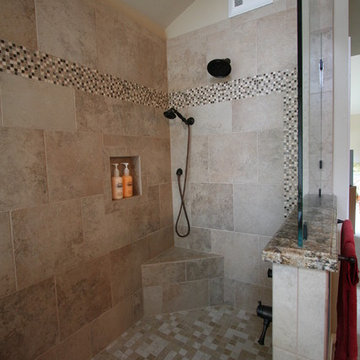
Large Walk In shower, Porcelian Tile, Tile Shop Coffee Cream Glass Mosaic Tile, Brizo Faucet, California Drain
Inspiration for a large classic ensuite bathroom in San Francisco with a submerged sink, raised-panel cabinets, dark wood cabinets, granite worktops, a submerged bath, a walk-in shower, a one-piece toilet, brown tiles, stone slabs, beige walls and slate flooring.
Inspiration for a large classic ensuite bathroom in San Francisco with a submerged sink, raised-panel cabinets, dark wood cabinets, granite worktops, a submerged bath, a walk-in shower, a one-piece toilet, brown tiles, stone slabs, beige walls and slate flooring.
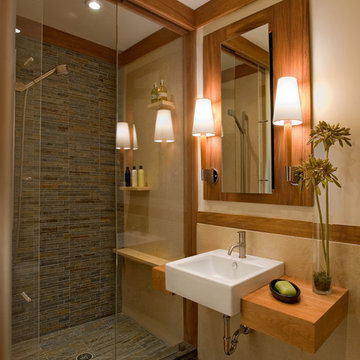
photo credit: Morgan Howarth
design team: designed in partnership with Jennifer Gilmer Kitchen & Bath
Design ideas for a classic bathroom in DC Metro with ceramic tiles, a walk-in shower, wooden worktops and an open shower.
Design ideas for a classic bathroom in DC Metro with ceramic tiles, a walk-in shower, wooden worktops and an open shower.
Traditional Bathroom and Cloakroom with a Walk-in Shower Ideas and Designs
4

