Refine by:
Budget
Sort by:Popular Today
1 - 20 of 2,862 photos
Item 1 of 3

Rustic and modern design elements complement one another in this 2,480 sq. ft. three bedroom, two and a half bath custom modern farmhouse. Abundant natural light and face nailed wide plank white pine floors carry throughout the entire home along with plenty of built-in storage, a stunning white kitchen, and cozy brick fireplace.
Photos by Tessa Manning

Photo of a medium sized classic cloakroom in Houston with multi-coloured walls, slate flooring, a console sink, marble worktops and grey floors.

The Tranquility Residence is a mid-century modern home perched amongst the trees in the hills of Suffern, New York. After the homeowners purchased the home in the Spring of 2021, they engaged TEROTTI to reimagine the primary and tertiary bathrooms. The peaceful and subtle material textures of the primary bathroom are rich with depth and balance, providing a calming and tranquil space for daily routines. The terra cotta floor tile in the tertiary bathroom is a nod to the history of the home while the shower walls provide a refined yet playful texture to the room.
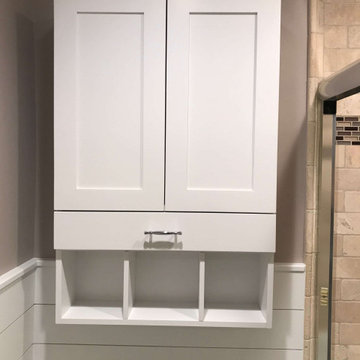
Custom cabinetry above the toilet is integrated with the white wainscoting.
This is an example of a small classic shower room bathroom in DC Metro with recessed-panel cabinets, white cabinets, a submerged bath, a shower/bath combination, a one-piece toilet, beige tiles, travertine tiles, beige walls, slate flooring, a console sink, glass worktops, brown floors, a sliding door, white worktops, a wall niche, a single sink, a built in vanity unit and panelled walls.
This is an example of a small classic shower room bathroom in DC Metro with recessed-panel cabinets, white cabinets, a submerged bath, a shower/bath combination, a one-piece toilet, beige tiles, travertine tiles, beige walls, slate flooring, a console sink, glass worktops, brown floors, a sliding door, white worktops, a wall niche, a single sink, a built in vanity unit and panelled walls.

Photo of a medium sized classic ensuite bathroom in Boston with medium wood cabinets, white tiles, metro tiles, white walls, slate flooring, a submerged sink, marble worktops, grey floors, a hinged door, white worktops, double sinks, a built in vanity unit, tongue and groove walls and a wall niche.
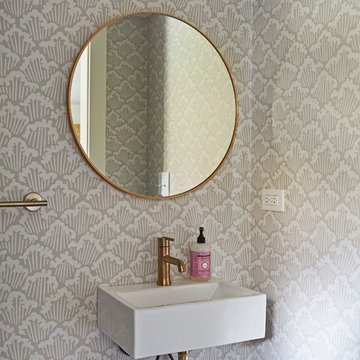
Free ebook, Creating the Ideal Kitchen. DOWNLOAD NOW
Working with this Glen Ellyn client was so much fun the first time around, we were thrilled when they called to say they were considering moving across town and might need some help with a bit of design work at the new house.
The kitchen in the new house had been recently renovated, but it was not exactly what they wanted. What started out as a few tweaks led to a pretty big overhaul of the kitchen, mudroom and laundry room. Luckily, we were able to use re-purpose the old kitchen cabinetry and custom island in the remodeling of the new laundry room — win-win!
As parents of two young girls, it was important for the homeowners to have a spot to store equipment, coats and all the “behind the scenes” necessities away from the main part of the house which is a large open floor plan. The existing basement mudroom and laundry room had great bones and both rooms were very large.
To make the space more livable and comfortable, we laid slate tile on the floor and added a built-in desk area, coat/boot area and some additional tall storage. We also reworked the staircase, added a new stair runner, gave a facelift to the walk-in closet at the foot of the stairs, and built a coat closet. The end result is a multi-functional, large comfortable room to come home to!
Just beyond the mudroom is the new laundry room where we re-used the cabinets and island from the original kitchen. The new laundry room also features a small powder room that used to be just a toilet in the middle of the room.
You can see the island from the old kitchen that has been repurposed for a laundry folding table. The other countertops are maple butcherblock, and the gold accents from the other rooms are carried through into this room. We were also excited to unearth an existing window and bring some light into the room.
Designed by: Susan Klimala, CKD, CBD
Photography by: Michael Alan Kaskel
For more information on kitchen and bath design ideas go to: www.kitchenstudio-ge.com

Bedwardine Road is our epic renovation and extension of a vast Victorian villa in Crystal Palace, south-east London.
Traditional architectural details such as flat brick arches and a denticulated brickwork entablature on the rear elevation counterbalance a kitchen that feels like a New York loft, complete with a polished concrete floor, underfloor heating and floor to ceiling Crittall windows.
Interiors details include as a hidden “jib” door that provides access to a dressing room and theatre lights in the master bathroom.

Building Design, Plans, and Interior Finishes by: Fluidesign Studio I Builder: Structural Dimensions Inc. I Photographer: Seth Benn Photography
Inspiration for a medium sized classic bathroom in Minneapolis with green cabinets, an alcove bath, a shower/bath combination, a two-piece toilet, white tiles, metro tiles, beige walls, slate flooring, a submerged sink, marble worktops and raised-panel cabinets.
Inspiration for a medium sized classic bathroom in Minneapolis with green cabinets, an alcove bath, a shower/bath combination, a two-piece toilet, white tiles, metro tiles, beige walls, slate flooring, a submerged sink, marble worktops and raised-panel cabinets.
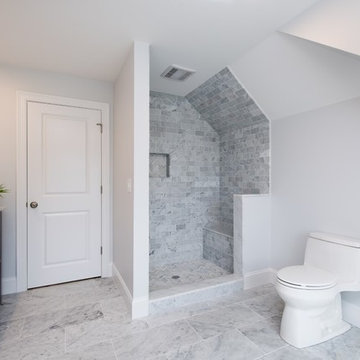
Photo of a large classic ensuite bathroom in Boston with shaker cabinets, grey cabinets, a walk-in shower, a one-piece toilet, grey tiles, white tiles, metro tiles, white walls, slate flooring, a submerged sink and solid surface worktops.

Powder Room
Photo by Rob Karosis
Design ideas for a traditional cloakroom in New York with freestanding cabinets, a two-piece toilet, multi-coloured walls, a submerged sink, grey floors, medium wood cabinets, slate flooring, marble worktops and white worktops.
Design ideas for a traditional cloakroom in New York with freestanding cabinets, a two-piece toilet, multi-coloured walls, a submerged sink, grey floors, medium wood cabinets, slate flooring, marble worktops and white worktops.

Lisa Carroll
Small classic ensuite bathroom in Atlanta with beaded cabinets, white cabinets, grey tiles, stone tiles, beige walls, slate flooring, a submerged sink, marble worktops and a hot tub.
Small classic ensuite bathroom in Atlanta with beaded cabinets, white cabinets, grey tiles, stone tiles, beige walls, slate flooring, a submerged sink, marble worktops and a hot tub.

A colorful makeover for a little girl’s bathroom. The goal was to make bathtime more fun and enjoyable, so we opted for striking teal accents on the vanity and built-in. Balanced out by soft whites, grays, and woods, the space is bright and cheery yet still feels clean, spacious, and calming. Unique cabinets wrap around the room to maximize storage and save space for the tub and shower.
Cabinet color is Hemlock by Benjamin Moore.
Designed by Joy Street Design serving Oakland, Berkeley, San Francisco, and the whole of the East Bay.
For more about Joy Street Design, click here: https://www.joystreetdesign.com/

Christina Wedge
Design ideas for a traditional bathroom in Atlanta with recessed-panel cabinets, beige cabinets, marble worktops, a freestanding bath, a corner shower, white tiles, stone tiles, white walls, slate flooring and grey floors.
Design ideas for a traditional bathroom in Atlanta with recessed-panel cabinets, beige cabinets, marble worktops, a freestanding bath, a corner shower, white tiles, stone tiles, white walls, slate flooring and grey floors.
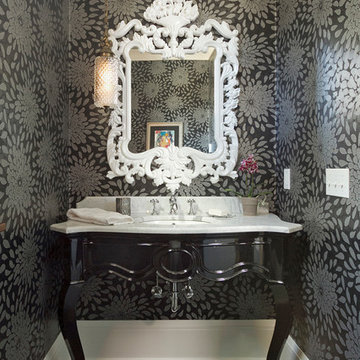
Seth Hannula
Design ideas for a traditional cloakroom in Minneapolis with freestanding cabinets, multi-coloured walls, slate flooring and white worktops.
Design ideas for a traditional cloakroom in Minneapolis with freestanding cabinets, multi-coloured walls, slate flooring and white worktops.

Ansel Olson
Large classic ensuite bathroom in Richmond with a submerged sink, shaker cabinets, soapstone worktops, slate flooring and grey cabinets.
Large classic ensuite bathroom in Richmond with a submerged sink, shaker cabinets, soapstone worktops, slate flooring and grey cabinets.

Here are a couple of examples of bathrooms at this project, which have a 'traditional' aesthetic. All tiling and panelling has been very carefully set-out so as to minimise cut joints.
Built-in storage and niches have been introduced, where appropriate, to provide discreet storage and additional interest.
Photographer: Nick Smith
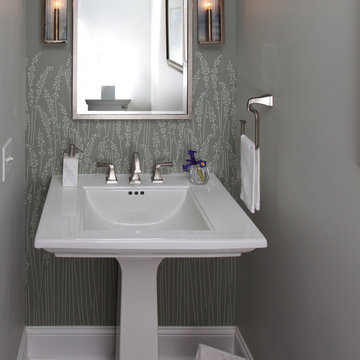
Photo of a small classic cloakroom in Raleigh with a two-piece toilet, grey walls, slate flooring, a pedestal sink, solid surface worktops and grey floors.

Inspiration for a medium sized classic ensuite bathroom in Philadelphia with flat-panel cabinets, white cabinets, a freestanding bath, an alcove shower, a two-piece toilet, white tiles, metro tiles, grey walls, slate flooring, a submerged sink, engineered stone worktops, black floors, a hinged door, white worktops, a shower bench, double sinks and a built in vanity unit.
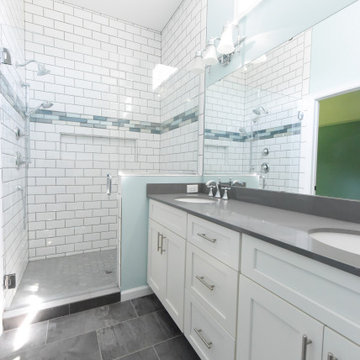
Medium sized traditional ensuite bathroom in Other with recessed-panel cabinets, white cabinets, an alcove shower, a two-piece toilet, blue tiles, white tiles, metro tiles, blue walls, slate flooring, a submerged sink, engineered stone worktops, grey floors, a hinged door and grey worktops.
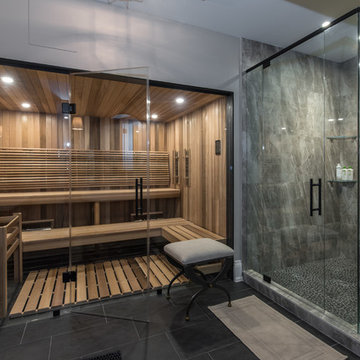
Inspiration for a large traditional sauna bathroom in Other with a corner shower, grey tiles, marble tiles, grey walls, slate flooring, granite worktops, grey floors, a hinged door, white worktops, flat-panel cabinets and medium wood cabinets.
Traditional Bathroom and Cloakroom with Slate Flooring Ideas and Designs
1

