Traditional Bathroom with a Trough Sink Ideas and Designs
Refine by:
Budget
Sort by:Popular Today
241 - 260 of 1,846 photos
Item 1 of 3
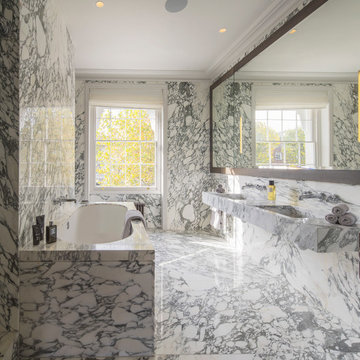
Master Bathroom
Inspiration for a large traditional ensuite bathroom in London with a built-in bath, a walk-in shower, a wall mounted toilet, white tiles, stone tiles, white walls, marble flooring, a trough sink and marble worktops.
Inspiration for a large traditional ensuite bathroom in London with a built-in bath, a walk-in shower, a wall mounted toilet, white tiles, stone tiles, white walls, marble flooring, a trough sink and marble worktops.
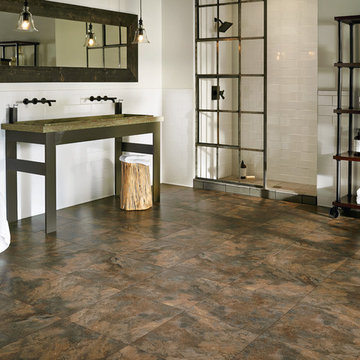
This is an example of a large traditional ensuite bathroom in Other with open cabinets, an alcove shower, white tiles, metro tiles, limestone flooring, a trough sink, dark wood cabinets, grey walls, wooden worktops, brown floors and an open shower.
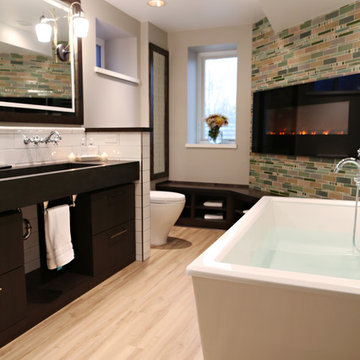
Design ideas for a large classic ensuite bathroom in Minneapolis with dark wood cabinets, a freestanding bath, a one-piece toilet, beige tiles, black tiles, brown tiles, stone tiles, beige walls, light hardwood flooring, a trough sink and beige floors.
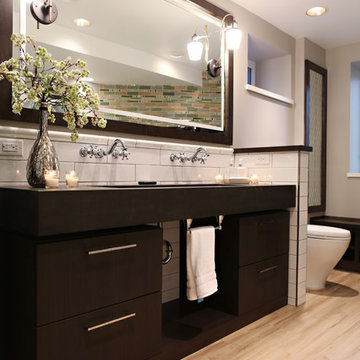
Photo of a large classic ensuite bathroom in Minneapolis with flat-panel cabinets, dark wood cabinets, a freestanding bath, an alcove shower, a one-piece toilet, white tiles, ceramic tiles, beige walls, light hardwood flooring, a trough sink, beige floors and a hinged door.
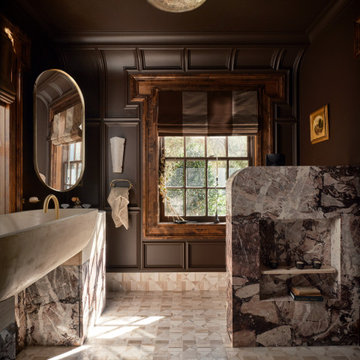
For the Kips Bay Show House Dallas, our studio has envisioned a primary bathroom that is a daring and innovative fusion of ancient Roman bathhouse aesthetics and contemporary elegance.
We enveloped the walls with traditional molding and millwork and ceilings in a rich chocolate hue to ensure the ambience resonates with warmth. A custom trough sink crafted from luxurious limestone plaster commands attention with its sculptural allure.
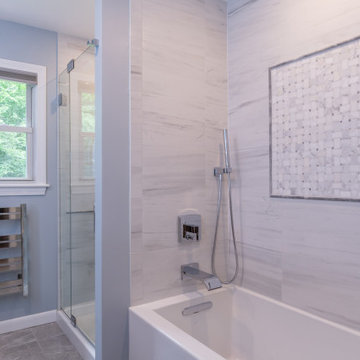
This contemporary bathroom combines upscale finishes with traditional patterns and materials. It’s neutral color scheme of gray and white and touches of pale blue create a serene space. The 60” vanity in a rich, cherry finish is topped with River Blue Leather Granite and a double vessel sink with open waterway Chrome faucets. It has not one, but two bathing areas – both a shower and separate tub. The walk-in shower features elegant tile work with Mayfair Suave Bianco walls and Turkish gray pencil along with a stunning niche feature-area in Carrera Bella Pearl Basketweave tile. The Kohler Hydrorail with rain head and glass door complete this well-appointed shower. The tub repeats the design of the tile featured in the shower also with a Carrera Bella Pearl Basketweave feature area and a hand-shower completes the bathing experience. A bit of technology was included as the finishing touches to this stunning bathroom with a chrome towel warmer, Bluetooth LED fan/light, and a LED-backlit mirror.

Doug Petersen Photography
Inspiration for a medium sized classic shower room bathroom in Boise with shaker cabinets, black cabinets, grey walls, a two-piece toilet, grey tiles, porcelain tiles, porcelain flooring and a trough sink.
Inspiration for a medium sized classic shower room bathroom in Boise with shaker cabinets, black cabinets, grey walls, a two-piece toilet, grey tiles, porcelain tiles, porcelain flooring and a trough sink.

Main bathroom for the home is breathtaking with it's floor to ceiling terracotta hand-pressed tiles on the shower wall. walk around shower panel, brushed brass fittings and fixtures and then there's the arched mirrors and floating vanity in warm timber. Just stunning.
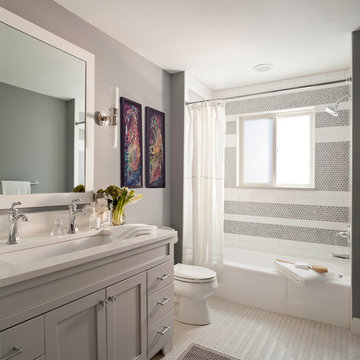
Susie Brenner Photography
Inspiration for a large classic family bathroom in Denver with shaker cabinets, beige cabinets, an alcove bath, a shower/bath combination, a one-piece toilet, white tiles, ceramic tiles, grey walls, ceramic flooring, a trough sink and engineered stone worktops.
Inspiration for a large classic family bathroom in Denver with shaker cabinets, beige cabinets, an alcove bath, a shower/bath combination, a one-piece toilet, white tiles, ceramic tiles, grey walls, ceramic flooring, a trough sink and engineered stone worktops.
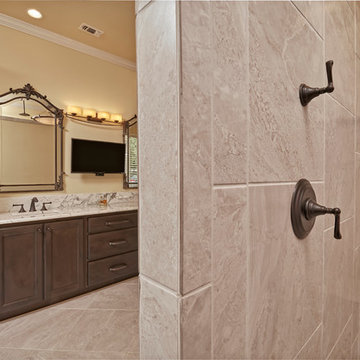
Large classic ensuite bathroom in Austin with raised-panel cabinets, dark wood cabinets, a walk-in shower, beige tiles, yellow walls, marble worktops, a two-piece toilet, ceramic tiles, ceramic flooring, a trough sink, beige floors and white worktops.

Medium sized traditional ensuite bathroom in Santa Barbara with flat-panel cabinets, grey cabinets, an alcove shower, a one-piece toilet, grey tiles, ceramic tiles, white walls, vinyl flooring, a trough sink, engineered stone worktops, brown floors, a hinged door, white worktops, a shower bench, a single sink, a built in vanity unit and a vaulted ceiling.
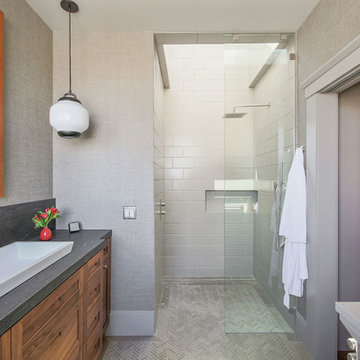
Photo of a traditional bathroom in San Francisco with an alcove shower, beige tiles, mosaic tile flooring, a trough sink, soapstone worktops, grey floors and an open shower.
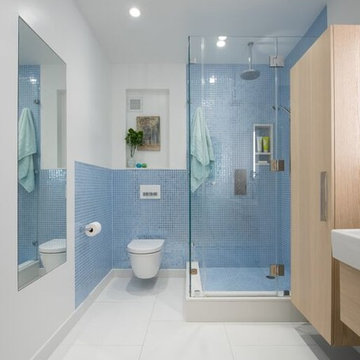
Photo by Natalie Schueller
This is an example of a medium sized traditional shower room bathroom in New York with flat-panel cabinets, light wood cabinets, blue tiles, ceramic tiles, white walls, porcelain flooring, a trough sink, marble worktops, white floors, a hinged door, a corner shower and a wall mounted toilet.
This is an example of a medium sized traditional shower room bathroom in New York with flat-panel cabinets, light wood cabinets, blue tiles, ceramic tiles, white walls, porcelain flooring, a trough sink, marble worktops, white floors, a hinged door, a corner shower and a wall mounted toilet.
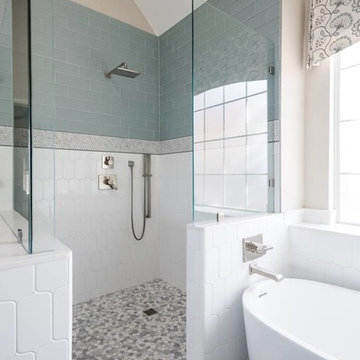
Michael Hunter
Design ideas for a large traditional ensuite bathroom in Dallas with recessed-panel cabinets, blue cabinets, a freestanding bath, a walk-in shower, a one-piece toilet, multi-coloured tiles, metro tiles, beige walls, vinyl flooring, a trough sink, engineered stone worktops, grey floors and an open shower.
Design ideas for a large traditional ensuite bathroom in Dallas with recessed-panel cabinets, blue cabinets, a freestanding bath, a walk-in shower, a one-piece toilet, multi-coloured tiles, metro tiles, beige walls, vinyl flooring, a trough sink, engineered stone worktops, grey floors and an open shower.
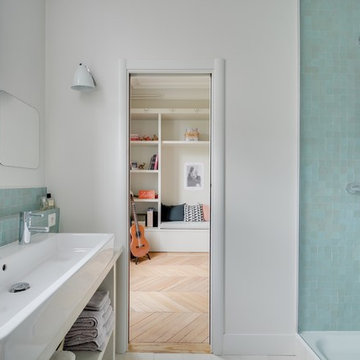
Inspiration for a medium sized traditional family bathroom in Paris with open cabinets, a corner shower, white walls, a trough sink and blue tiles.
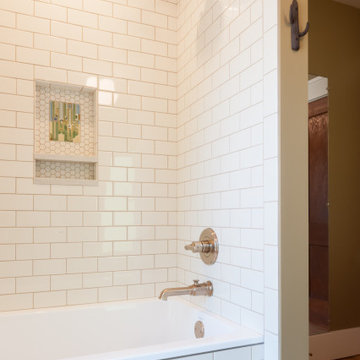
Photo of a medium sized classic family bathroom in Chicago with flat-panel cabinets, medium wood cabinets, a built-in bath, a shower/bath combination, a one-piece toilet, white tiles, brown walls, light hardwood flooring, a trough sink, brown floors, a shower curtain, a laundry area, a single sink, a built in vanity unit and metro tiles.
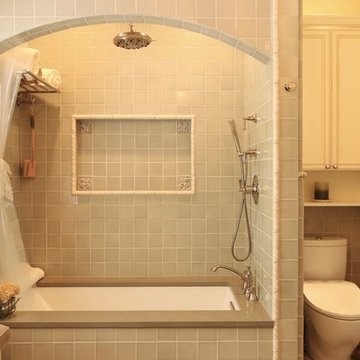
Architecture and photography by Omar Gutiérrez, NCARB
www.houzz.com/pro/ogaguse/__public
Photo of a medium sized classic bathroom in Chicago with white cabinets, beaded cabinets, an alcove bath, a shower/bath combination, grey tiles, ceramic tiles, engineered stone worktops, a shower curtain, a two-piece toilet, white walls, a trough sink, porcelain flooring and brown floors.
Photo of a medium sized classic bathroom in Chicago with white cabinets, beaded cabinets, an alcove bath, a shower/bath combination, grey tiles, ceramic tiles, engineered stone worktops, a shower curtain, a two-piece toilet, white walls, a trough sink, porcelain flooring and brown floors.
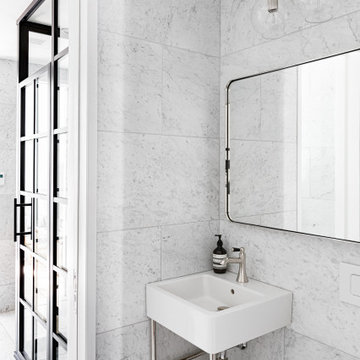
This is an example of a large traditional ensuite bathroom in Austin with flat-panel cabinets, beige cabinets, a corner shower, white tiles, marble tiles, white walls, marble flooring, a trough sink, solid surface worktops, white floors, a hinged door, white worktops, double sinks and a floating vanity unit.
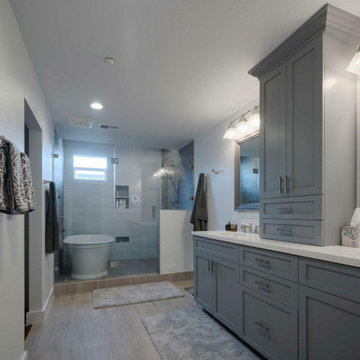
In this master bathroom remodeling project, modern sophistication reigns supreme. Light grey shaker cabinets with brushed silver hardware and fixtures impart a sleek and timeless charm. The shower area boasts luxurious amenities, including a porcelain freestanding tub, a linear drainage system, dual shower heads, and a convenient soap niche, all set against a backdrop of retro mosaic ceramic floor tiles for a hint of nostalgia. The shower's feature wall takes center stage, with a light grey faux wood design that masterfully ties together the various grey tones in the space. This master bathroom renovation seamlessly blends functionality with aesthetics, creating a sanctuary of relaxation and style.
Traditional Bathroom with a Trough Sink Ideas and Designs
13
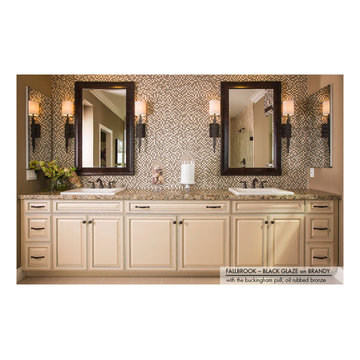

 Shelves and shelving units, like ladder shelves, will give you extra space without taking up too much floor space. Also look for wire, wicker or fabric baskets, large and small, to store items under or next to the sink, or even on the wall.
Shelves and shelving units, like ladder shelves, will give you extra space without taking up too much floor space. Also look for wire, wicker or fabric baskets, large and small, to store items under or next to the sink, or even on the wall.  The sink, the mirror, shower and/or bath are the places where you might want the clearest and strongest light. You can use these if you want it to be bright and clear. Otherwise, you might want to look at some soft, ambient lighting in the form of chandeliers, short pendants or wall lamps. You could use accent lighting around your traditional bath in the form to create a tranquil, spa feel, as well.
The sink, the mirror, shower and/or bath are the places where you might want the clearest and strongest light. You can use these if you want it to be bright and clear. Otherwise, you might want to look at some soft, ambient lighting in the form of chandeliers, short pendants or wall lamps. You could use accent lighting around your traditional bath in the form to create a tranquil, spa feel, as well. 