Traditional Bathroom with Cement Tiles Ideas and Designs
Refine by:
Budget
Sort by:Popular Today
1 - 20 of 2,055 photos
Item 1 of 3

This is an example of a medium sized traditional ensuite bathroom in Raleigh with shaker cabinets, medium wood cabinets, a claw-foot bath, a walk-in shower, a two-piece toilet, grey tiles, cement tiles, white walls, ceramic flooring, a submerged sink, engineered stone worktops, white floors, a hinged door and white worktops.

Photo of a medium sized classic ensuite bathroom in Saint Petersburg with louvered cabinets, black cabinets, a freestanding bath, an alcove shower, a wall mounted toilet, grey tiles, cement tiles, grey walls, marble flooring, a built-in sink, marble worktops, grey floors, an open shower, grey worktops, a single sink, a freestanding vanity unit, a drop ceiling and wainscoting.

Design ideas for a small classic shower room bathroom in Birmingham with flat-panel cabinets, green cabinets, a one-piece toilet, white tiles, cement tiles, white walls, porcelain flooring, a submerged sink, solid surface worktops, black floors, an open shower, white worktops, a wall niche, a single sink and a freestanding vanity unit.

This 1868 Victorian home was transformed to keep the charm of the house but also to bring the bathrooms up to date! We kept the traditional charm and mixed it with some southern charm for this family to enjoy for years to come!

Navy penny tile is a striking backdrop in this handsome guest bathroom. A mix of wood cabinetry with leather pulls enhances the masculine feel of the room while a smart toilet incorporates modern-day technology into this timeless bathroom.
Inquire About Our Design Services
http://www.tiffanybrooksinteriors.com Inquire about our design services. Spaced designed by Tiffany Brooks
Photo 2019 Scripps Network, LLC.
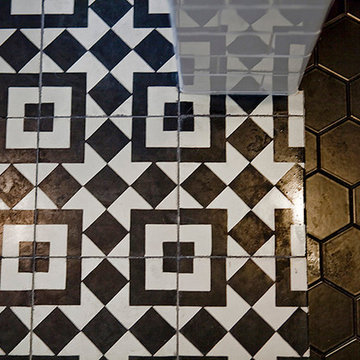
Kristen Vincent Photography
Inspiration for a medium sized traditional bathroom in San Diego with medium wood cabinets, an alcove shower, a one-piece toilet, black and white tiles, cement tiles, white walls, ceramic flooring, a submerged sink, marble worktops and freestanding cabinets.
Inspiration for a medium sized traditional bathroom in San Diego with medium wood cabinets, an alcove shower, a one-piece toilet, black and white tiles, cement tiles, white walls, ceramic flooring, a submerged sink, marble worktops and freestanding cabinets.

Design ideas for a small traditional family bathroom in San Francisco with shaker cabinets, brown cabinets, a shower/bath combination, grey tiles, cement tiles, white walls, cement flooring, a submerged sink, marble worktops, a shower curtain, grey worktops, a single sink, a freestanding vanity unit, panelled walls, an alcove bath and green floors.

Bathroom with shower / bath combo, modern gloss white and marble vanity, with wall mounted lavatory faucet, heated towel rack, space saving toilet, and patterned cement floor tiles.
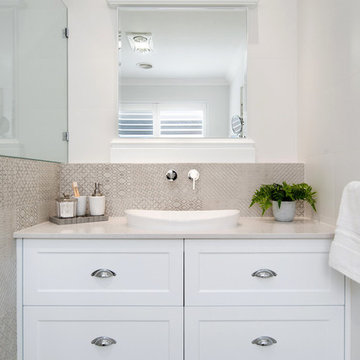
In this completed project at Platypus Parkway, Belliar our Studio tapware was used. Wall mounted tapware looks not only stunning but is practical. Come view our range at 10 Sundercombe St, Osborne Park or give us a call on 9442 7199.
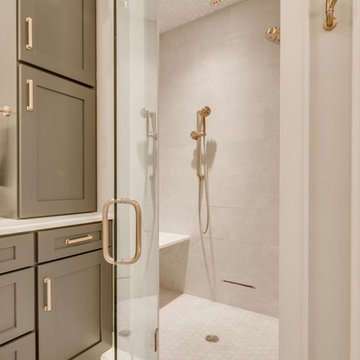
Design ideas for an expansive traditional ensuite bathroom in Other with shaker cabinets, grey cabinets, a freestanding bath, a built-in shower, a two-piece toilet, grey tiles, cement tiles, grey walls, marble flooring, a submerged sink, marble worktops, grey floors and a hinged door.
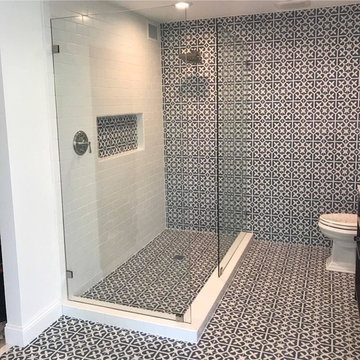
Photo of a medium sized traditional shower room bathroom in Tampa with dark wood cabinets, a corner shower, a two-piece toilet, black and white tiles, cement tiles, white walls, cement flooring, a submerged sink, marble worktops, multi-coloured floors and a hinged door.
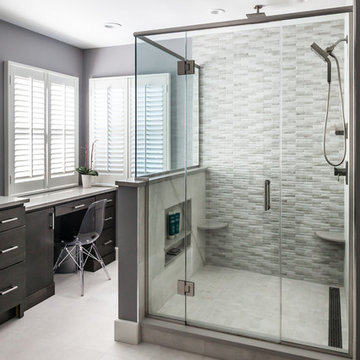
Textured tile shower has a linear drain and a rainhead with a hand held, in addition to a shower niche and 2 benches for a relaxing shower experience.
Photos by Chris Veith

This medium-sized bathroom had ample space to create a luxurious bathroom for this young professional couple with 3 young children. My clients really wanted a place to unplug and relax where they could retreat and recharge.
New cabinets were a must with customized interiors to reduce cluttered countertops and make morning routines easier and more organized. We selected Hale Navy for the painted finish with an upscale recessed panel door. Honey bronze hardware is a nice contrast to the navy paint instead of an expected brushed silver. For storage, a grooming center to organize hair dryer, curling iron and brushes keeps everything in place for morning routines. On the opposite, a pull-out organizer outfitted with trays for smaller personal items keeps everything at the fingertips. I included a pull-out hamper to keep laundry and towels off the floor. Another design detail I like to include is drawers in the sink cabinets. It is much better to have drawers notched for the plumbing when organizing bathroom products instead of filling up a large base cabinet.
The room already had beautiful windows and was bathed in natural light from an existing skylight. I enhanced the natural lighting with some recessed can lights, a light in the shower as well as sconces around the mirrored medicine cabinets. The best thing about the medicine cabinets is not only the additional storage but when both doors are opened you can see the back of your head. The inside of the cabinet doors are mirrored. Honey Bronze sconces are perfect lighting at the vanity for makeup and shaving.
A larger shower for my very tall client with a built-in bench was a priority for this bathroom. I recommend stream showers whenever designing a bathroom and my client loved the idea of that feature as a surprise for his wife. Steam adds to the wellness and health aspect of any good bathroom design. We were able to access a small closet space just behind the shower a perfect spot for the steam unit. In addition to the steam, a handheld shower is another “standard” item in our shower designs. I like to locate these near a bench so you can sit while you target sore shoulder and back muscles. Another benefit is the cleanability of the shower walls and being able to take a quick shower without getting your hair wet. The slide bar is just the thing to accommodate different heights.
For Mrs., a tub for soaking and relaxing were the main ingredients required for this remodel. Here I specified a Bain Ultra freestanding tub complete with air massage, chromatherapy, and a heated backrest. The tub filer is floor mounted and adds another element of elegance to the bath. I located the tub in a bay window so the bather can enjoy the beautiful view out of the window. It is also a great way to relax after a round of golf. Either way, both of my clients can enjoy the benefits of this tub.
The tiles selected for the shower and the lower walls of the bathroom are slightly oversized subway tiles in a clean and bright white. The floors are 12x24 porcelain marble. The shower floor features a flat-cut marble pebble tile. Behind the vanity, the wall is tiled with Zellige tile in a herringbone pattern. The colors of the tile connect all the colors used in the bath.
The final touches of elegance and luxury to complete our design, are the soft lilac paint on the walls, the mix of metal materials on the faucets, cabinet hardware, lighting, and yes, an oversized heated towel warmer complete with robe hooks.
This truly is a space for rejuvenation and wellness.

60 sq ft bathroom with custom cabinets a double vanity, floating shelves, and vessel sinks.
This is an example of a small traditional ensuite bathroom in Portland with shaker cabinets, blue cabinets, all types of shower, a two-piece toilet, grey tiles, cement tiles, grey walls, laminate floors, a vessel sink, quartz worktops, grey floors, a sliding door, white worktops, double sinks, a built in vanity unit, all types of ceiling and all types of wall treatment.
This is an example of a small traditional ensuite bathroom in Portland with shaker cabinets, blue cabinets, all types of shower, a two-piece toilet, grey tiles, cement tiles, grey walls, laminate floors, a vessel sink, quartz worktops, grey floors, a sliding door, white worktops, double sinks, a built in vanity unit, all types of ceiling and all types of wall treatment.
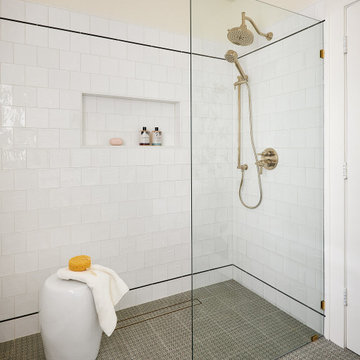
Photo of a medium sized traditional ensuite bathroom in Chicago with a built-in shower, a one-piece toilet, white tiles, cement tiles, white walls, ceramic flooring, a pedestal sink, grey floors, an open shower, a single sink and wallpapered walls.
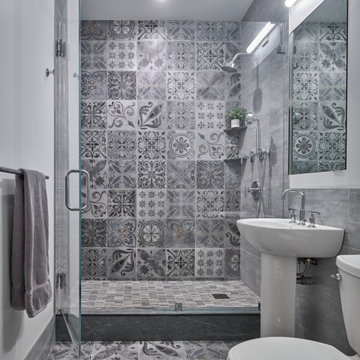
This is an example of a classic shower room bathroom in New York with an alcove shower, a two-piece toilet, grey tiles, cement tiles, white walls, cement flooring, a pedestal sink, grey floors and a hinged door.
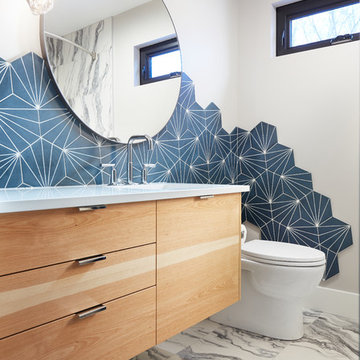
Ryan Patrick Kelly
This is an example of a small classic shower room bathroom in Edmonton with flat-panel cabinets, light wood cabinets, an alcove bath, a shower/bath combination, a one-piece toilet, grey tiles, cement tiles, ceramic flooring, a submerged sink, engineered stone worktops, white floors, a shower curtain and beige walls.
This is an example of a small classic shower room bathroom in Edmonton with flat-panel cabinets, light wood cabinets, an alcove bath, a shower/bath combination, a one-piece toilet, grey tiles, cement tiles, ceramic flooring, a submerged sink, engineered stone worktops, white floors, a shower curtain and beige walls.
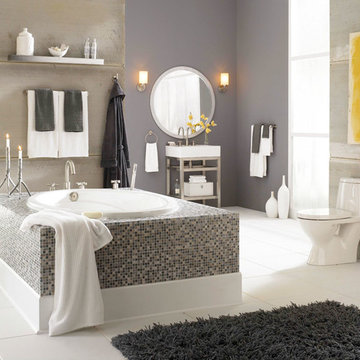
Photo of a medium sized traditional ensuite bathroom in Other with a one-piece toilet, grey tiles, open cabinets, a built-in bath, cement tiles, grey walls, ceramic flooring, a console sink, solid surface worktops and white floors.

Inspiration for a small traditional shower room bathroom in Orange County with flat-panel cabinets, grey cabinets, an alcove shower, a two-piece toilet, blue tiles, grey tiles, white tiles, cement tiles, blue walls, light hardwood flooring, a submerged sink and solid surface worktops.

We reconfigured the space, moving the door to the toilet room behind the vanity which offered more storage at the vanity area and gave the toilet room more privacy. If the linen towers each vanity sink has their own pullout hamper for dirty laundry. Its bright but the dramatic green tile offers a rich element to the room
Traditional Bathroom with Cement Tiles Ideas and Designs
1

 Shelves and shelving units, like ladder shelves, will give you extra space without taking up too much floor space. Also look for wire, wicker or fabric baskets, large and small, to store items under or next to the sink, or even on the wall.
Shelves and shelving units, like ladder shelves, will give you extra space without taking up too much floor space. Also look for wire, wicker or fabric baskets, large and small, to store items under or next to the sink, or even on the wall.  The sink, the mirror, shower and/or bath are the places where you might want the clearest and strongest light. You can use these if you want it to be bright and clear. Otherwise, you might want to look at some soft, ambient lighting in the form of chandeliers, short pendants or wall lamps. You could use accent lighting around your traditional bath in the form to create a tranquil, spa feel, as well.
The sink, the mirror, shower and/or bath are the places where you might want the clearest and strongest light. You can use these if you want it to be bright and clear. Otherwise, you might want to look at some soft, ambient lighting in the form of chandeliers, short pendants or wall lamps. You could use accent lighting around your traditional bath in the form to create a tranquil, spa feel, as well. 