Traditional Bathroom with Cement Tiles Ideas and Designs
Refine by:
Budget
Sort by:Popular Today
101 - 120 of 2,054 photos
Item 1 of 3

This beautifully crafted master bathroom plays off the contrast of the blacks and white while highlighting an off yellow accent. The layout and use of space allows for the perfect retreat at the end of the day.

A pullout for hair tools; hair dryer, straightener, curling iron, was incorporated on her side of the vanity. The stainless steel tubs allow for storing warm tools, and the shelf below is great additional storage space.
Photos by Erica Weaver
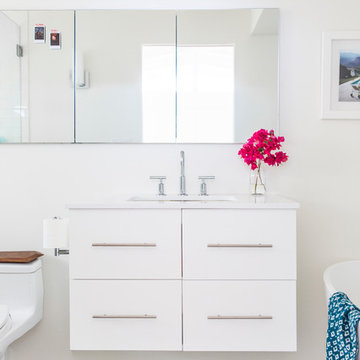
Laure Joliet
Photo of a medium sized classic ensuite bathroom in Los Angeles with flat-panel cabinets, white cabinets, a freestanding bath, an alcove shower, a one-piece toilet, blue tiles, cement tiles, white walls, concrete flooring, a submerged sink and engineered stone worktops.
Photo of a medium sized classic ensuite bathroom in Los Angeles with flat-panel cabinets, white cabinets, a freestanding bath, an alcove shower, a one-piece toilet, blue tiles, cement tiles, white walls, concrete flooring, a submerged sink and engineered stone worktops.

With the help of E.Byrne Construction, we took this bathroom from builder grade basics to serene escape. Nothing compares to soaking in this tub after a long day. Organic perfection.
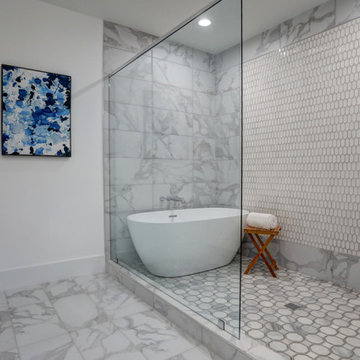
Design ideas for a large traditional ensuite bathroom in Atlanta with shaker cabinets, white cabinets, an alcove bath, a shower/bath combination, a two-piece toilet, white tiles, cement tiles, grey walls, cement flooring, a submerged sink, quartz worktops, grey floors, an open shower and white worktops.
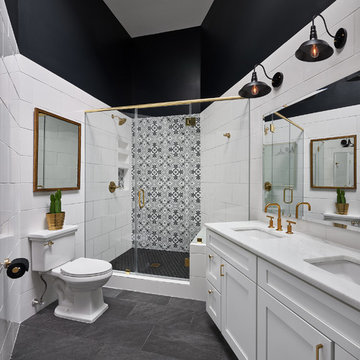
Design ideas for a large traditional shower room bathroom in DC Metro with shaker cabinets, white cabinets, white tiles, black and white tiles, a submerged sink, a hinged door, cement tiles, a corner shower, a two-piece toilet, black walls, slate flooring, marble worktops and black floors.

The ensuite bathroom in this victorian villa renovation features a softly textured zellige tile. The shower fittings were chosen to match the wall colour. The bathroom storage niche features wooden panelling with a pretty bobbin detail frame
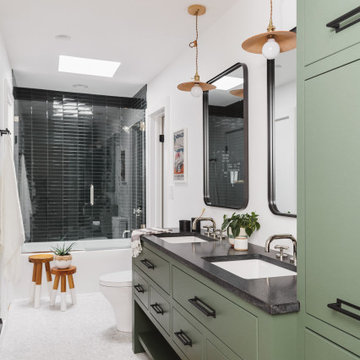
Medium sized classic family bathroom in Birmingham with flat-panel cabinets, a shower/bath combination, a one-piece toilet, blue tiles, cement tiles, white walls, marble flooring, a submerged sink, granite worktops, white floors, a hinged door, black worktops, a wall niche, double sinks and a freestanding vanity unit.
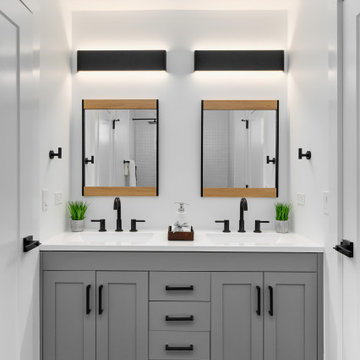
Design ideas for a medium sized traditional shower room bathroom in Chicago with shaker cabinets, grey cabinets, white tiles, cement tiles, quartz worktops and white worktops.

Our clients came to us because they were tired of looking at the side of their neighbor’s house from their master bedroom window! Their 1959 Dallas home had worked great for them for years, but it was time for an update and reconfiguration to make it more functional for their family.
They were looking to open up their dark and choppy space to bring in as much natural light as possible in both the bedroom and bathroom. They knew they would need to reconfigure the master bathroom and bedroom to make this happen. They were thinking the current bedroom would become the bathroom, but they weren’t sure where everything else would go.
This is where we came in! Our designers were able to create their new floorplan and show them a 3D rendering of exactly what the new spaces would look like.
The space that used to be the master bedroom now consists of the hallway into their new master suite, which includes a new large walk-in closet where the washer and dryer are now located.
From there, the space flows into their new beautiful, contemporary bathroom. They decided that a bathtub wasn’t important to them but a large double shower was! So, the new shower became the focal point of the bathroom. The new shower has contemporary Marine Bone Electra cement hexagon tiles and brushed bronze hardware. A large bench, hidden storage, and a rain shower head were must-have features. Pure Snow glass tile was installed on the two side walls while Carrara Marble Bianco hexagon mosaic tile was installed for the shower floor.
For the main bathroom floor, we installed a simple Yosemite tile in matte silver. The new Bellmont cabinets, painted naval, are complemented by the Greylac marble countertop and the Brainerd champagne bronze arched cabinet pulls. The rest of the hardware, including the faucet, towel rods, towel rings, and robe hooks, are Delta Faucet Trinsic, in a classic champagne bronze finish. To finish it off, three 14” Classic Possini Euro Ludlow wall sconces in burnished brass were installed between each sheet mirror above the vanity.
In the space that used to be the master bathroom, all of the furr downs were removed. We replaced the existing window with three large windows, opening up the view to the backyard. We also added a new door opening up into the main living room, which was totally closed off before.
Our clients absolutely love their cool, bright, contemporary bathroom, as well as the new wall of windows in their master bedroom, where they are now able to enjoy their beautiful backyard!
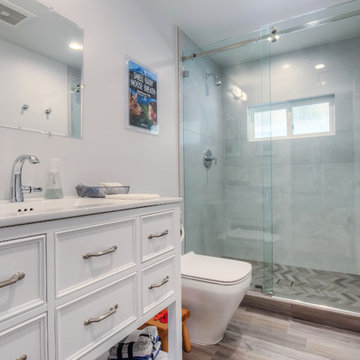
The kids' bathroom features wood looking porcelain tile floors, with chevron tiles and invisible drain the in the shower, and custom frameless sliding shower doors.
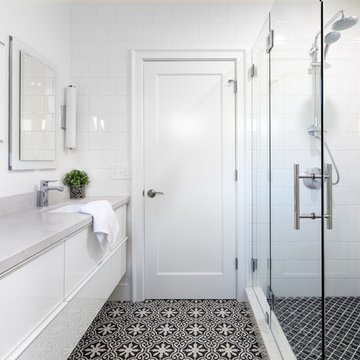
Kat Alves
Classic ensuite bathroom in Sacramento with cement tiles, white walls, engineered stone worktops, flat-panel cabinets, white cabinets, a submerged sink, black and white tiles and a hinged door.
Classic ensuite bathroom in Sacramento with cement tiles, white walls, engineered stone worktops, flat-panel cabinets, white cabinets, a submerged sink, black and white tiles and a hinged door.
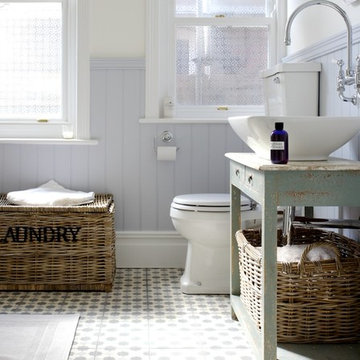
Julie Bourbousson
Medium sized traditional family bathroom in Sussex with a vessel sink, freestanding cabinets, distressed cabinets, a claw-foot bath, a shower/bath combination, a two-piece toilet, multi-coloured tiles, cement tiles and beige walls.
Medium sized traditional family bathroom in Sussex with a vessel sink, freestanding cabinets, distressed cabinets, a claw-foot bath, a shower/bath combination, a two-piece toilet, multi-coloured tiles, cement tiles and beige walls.
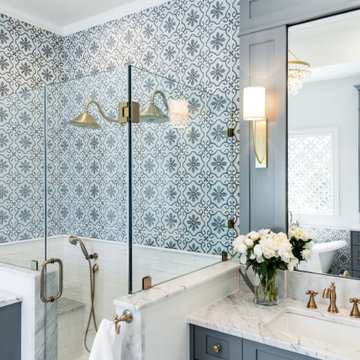
Design ideas for a large classic ensuite bathroom in Austin with shaker cabinets, blue cabinets, a freestanding bath, a double shower, a one-piece toilet, white tiles, cement tiles, white walls, porcelain flooring, a submerged sink, marble worktops, white floors, a hinged door, white worktops, a shower bench, double sinks, a built in vanity unit and a drop ceiling.
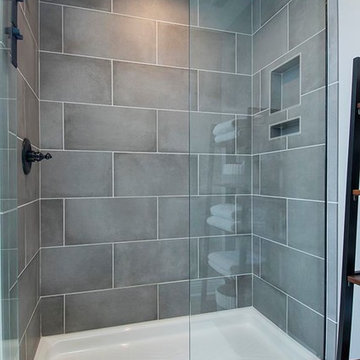
Medium sized classic ensuite bathroom in Columbus with flat-panel cabinets, dark wood cabinets, an alcove shower, a two-piece toilet, grey tiles, cement tiles, grey walls, laminate floors, a submerged sink, engineered stone worktops, brown floors and a hinged door.
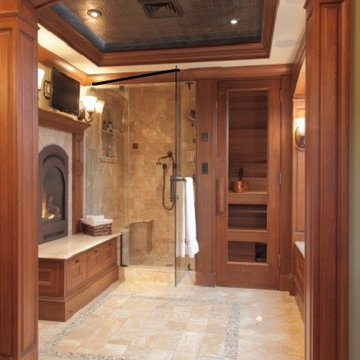
Victorian bath - traditional style. Newburyport, MA.
Photo of a classic bathroom in Boston with medium wood cabinets, a freestanding bath, a corner shower, beige tiles, cement tiles, beige walls and ceramic flooring.
Photo of a classic bathroom in Boston with medium wood cabinets, a freestanding bath, a corner shower, beige tiles, cement tiles, beige walls and ceramic flooring.
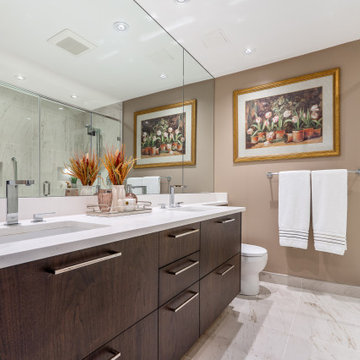
Medium sized classic ensuite bathroom in Vancouver with flat-panel cabinets, dark wood cabinets, a corner shower, a one-piece toilet, beige tiles, cement tiles, brown walls, ceramic flooring, a submerged sink, tiled worktops, beige floors, a hinged door, white worktops, a wall niche, double sinks and a built in vanity unit.
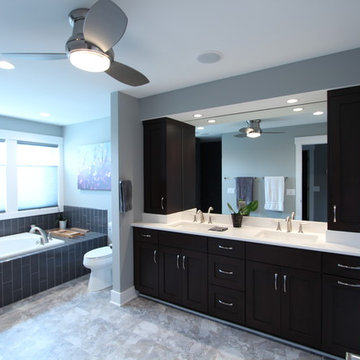
Dark stained maple cabinet in a shaker style were used in this master bathroom. Wall cabinets were used for additional storage, brought down to the countertops, and wrapped in the backsplash to match behind the sink. Grey paint was used on the walls, and grey vertical tiles were used on the bathtub. A drop in tub was used and the tub deck was pushed to one side to make sure there was plenty of room to access the tub without the toilet getting in the way. The tub was placed under the windows to maximize the light that is coming into the room.
Photos by Erica Weaver
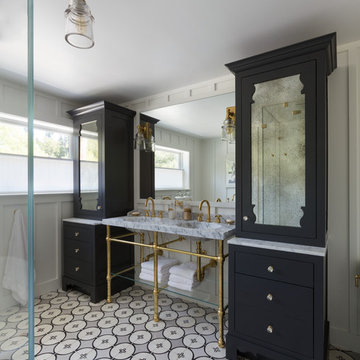
David Duncan Livingston
Design ideas for a classic ensuite bathroom in San Francisco with recessed-panel cabinets, white cabinets, marble worktops, a freestanding bath, a corner shower, grey tiles, cement tiles, white walls and a console sink.
Design ideas for a classic ensuite bathroom in San Francisco with recessed-panel cabinets, white cabinets, marble worktops, a freestanding bath, a corner shower, grey tiles, cement tiles, white walls and a console sink.
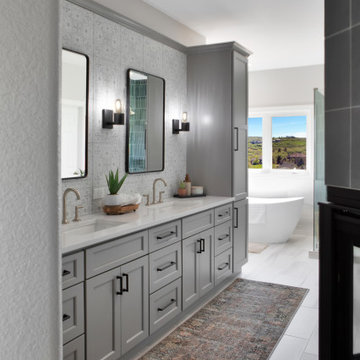
We reconfigured the space, moving the door to the toilet room behind the vanity which offered more storage at the vanity area and gave the toilet room more privacy. If the linen towers each vanity sink has their own pullout hamper for dirty laundry. Its bright but the dramatic green tile offers a rich element to the room
Traditional Bathroom with Cement Tiles Ideas and Designs
6

 Shelves and shelving units, like ladder shelves, will give you extra space without taking up too much floor space. Also look for wire, wicker or fabric baskets, large and small, to store items under or next to the sink, or even on the wall.
Shelves and shelving units, like ladder shelves, will give you extra space without taking up too much floor space. Also look for wire, wicker or fabric baskets, large and small, to store items under or next to the sink, or even on the wall.  The sink, the mirror, shower and/or bath are the places where you might want the clearest and strongest light. You can use these if you want it to be bright and clear. Otherwise, you might want to look at some soft, ambient lighting in the form of chandeliers, short pendants or wall lamps. You could use accent lighting around your traditional bath in the form to create a tranquil, spa feel, as well.
The sink, the mirror, shower and/or bath are the places where you might want the clearest and strongest light. You can use these if you want it to be bright and clear. Otherwise, you might want to look at some soft, ambient lighting in the form of chandeliers, short pendants or wall lamps. You could use accent lighting around your traditional bath in the form to create a tranquil, spa feel, as well. 