Traditional Bathroom with Open Cabinets Ideas and Designs
Refine by:
Budget
Sort by:Popular Today
1 - 20 of 2,984 photos
Item 1 of 3

Bronze Green family bathroom with dark rusty red slipper bath, marble herringbone tiles, cast iron fireplace, oak vanity sink, walk-in shower and bronze green tiles, vintage lighting and a lot of art and antiques objects!

Design ideas for a small traditional shower room bathroom in Grand Rapids with open cabinets, medium wood cabinets, blue walls, medium hardwood flooring, an integrated sink, solid surface worktops and brown floors.

Photo of a large traditional shower room bathroom in Charleston with open cabinets, medium wood cabinets, an alcove shower, a two-piece toilet, grey tiles, white walls, a trough sink, multi-coloured floors, a hinged door, black worktops, a wall niche, a single sink, a built in vanity unit and tongue and groove walls.

Low Gear Photography
Small classic shower room bathroom in Kansas City with open cabinets, a walk-in shower, white tiles, white walls, porcelain flooring, an integrated sink, solid surface worktops, black floors, a hinged door, white worktops, black cabinets and metro tiles.
Small classic shower room bathroom in Kansas City with open cabinets, a walk-in shower, white tiles, white walls, porcelain flooring, an integrated sink, solid surface worktops, black floors, a hinged door, white worktops, black cabinets and metro tiles.
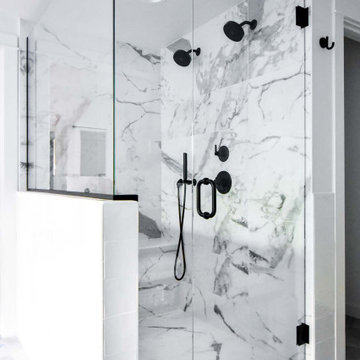
Basement master bathroom needed major style update including new closets, lighting, and a brand new bathroom. Large drop-in tub taking up too much space replaced by freestanding tub with floor mounted tub filler. Large two person shower with matte black fixtures. Furniture style vanity. Large hex tile floors.
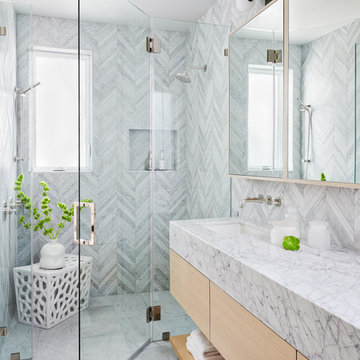
Jean Bai / Konstrukt Photo
Design ideas for a traditional bathroom in San Francisco with open cabinets, light wood cabinets, an alcove shower, marble tiles, grey walls, marble flooring, a submerged sink, grey floors, a hinged door and grey worktops.
Design ideas for a traditional bathroom in San Francisco with open cabinets, light wood cabinets, an alcove shower, marble tiles, grey walls, marble flooring, a submerged sink, grey floors, a hinged door and grey worktops.

Jon Furley
Medium sized traditional ensuite bathroom in London with open cabinets, light wood cabinets, a freestanding bath, a two-piece toilet, green tiles, metro tiles, white walls, a vessel sink, wooden worktops, orange floors and medium hardwood flooring.
Medium sized traditional ensuite bathroom in London with open cabinets, light wood cabinets, a freestanding bath, a two-piece toilet, green tiles, metro tiles, white walls, a vessel sink, wooden worktops, orange floors and medium hardwood flooring.

Design ideas for a small traditional shower room bathroom in Seattle with grey cabinets, a corner shower, a one-piece toilet, white tiles, ceramic tiles, grey walls, marble flooring, a vessel sink, white floors, a hinged door and open cabinets.
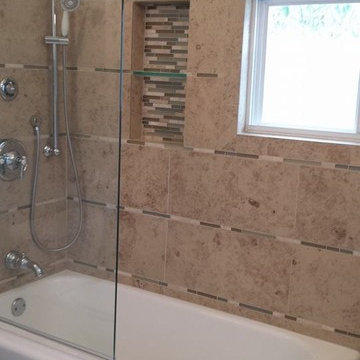
Photo of a medium sized traditional ensuite bathroom in Detroit with open cabinets, a walk-in shower, beige tiles, brown tiles, matchstick tiles, beige walls, travertine flooring, beige floors and an open shower.
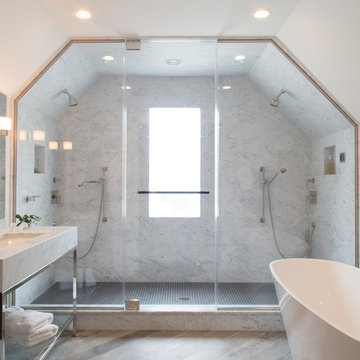
Meredith Heuer
This is an example of a large traditional ensuite bathroom in New York with open cabinets, white cabinets, a freestanding bath, a double shower, grey tiles, marble tiles, white walls, medium hardwood flooring, a console sink, marble worktops, brown floors and a hinged door.
This is an example of a large traditional ensuite bathroom in New York with open cabinets, white cabinets, a freestanding bath, a double shower, grey tiles, marble tiles, white walls, medium hardwood flooring, a console sink, marble worktops, brown floors and a hinged door.
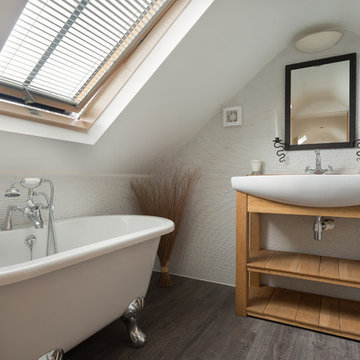
A clever bathroom in the converted roof space. South Devon. Photo Styling Jan Cadle, Colin Cadle Photography
Photo of a small traditional bathroom in Devon with a vessel sink, open cabinets, a claw-foot bath, white tiles, ceramic tiles, dark hardwood flooring, medium wood cabinets and white walls.
Photo of a small traditional bathroom in Devon with a vessel sink, open cabinets, a claw-foot bath, white tiles, ceramic tiles, dark hardwood flooring, medium wood cabinets and white walls.

Yankee Barn Homes - One of three and on-half baths offered in the Laurel Hollow employes a period white console sink and a marble-topped soak tub.
Photo of a large traditional ensuite half tiled bathroom in Manchester with a console sink, metro tiles, open cabinets, a submerged bath, white tiles, an alcove shower, beige walls and limestone flooring.
Photo of a large traditional ensuite half tiled bathroom in Manchester with a console sink, metro tiles, open cabinets, a submerged bath, white tiles, an alcove shower, beige walls and limestone flooring.

Inspiration for a medium sized classic shower room bathroom in Atlanta with open cabinets, blue cabinets, an alcove bath, a shower/bath combination, a one-piece toilet, white tiles, metro tiles, white walls, marble flooring, a submerged sink, engineered stone worktops, white floors, a hinged door, white worktops, a feature wall, double sinks, a built in vanity unit and tongue and groove walls.

This is an example of a large classic shower room bathroom in Phoenix with open cabinets, brown cabinets, a one-piece toilet, white tiles, white walls, cement flooring, a submerged sink, marble worktops, black floors, white worktops, an enclosed toilet, a single sink, a freestanding vanity unit, a drop ceiling and panelled walls.
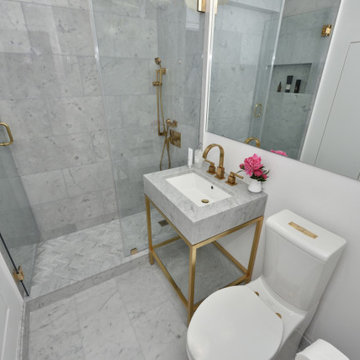
Small classic shower room bathroom in New York with open cabinets, grey cabinets, an alcove shower, a one-piece toilet, white tiles, marble tiles, white walls, marble flooring, a submerged sink, marble worktops, black floors, a hinged door, grey worktops, a single sink and a freestanding vanity unit.
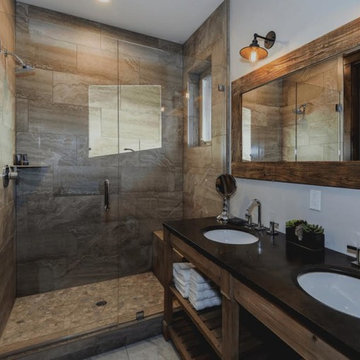
Medium sized traditional shower room bathroom in Boston with open cabinets, medium wood cabinets, an alcove bath, an alcove shower, a two-piece toilet, brown tiles, porcelain tiles, beige walls, a submerged sink, quartz worktops, a shower curtain and black worktops.
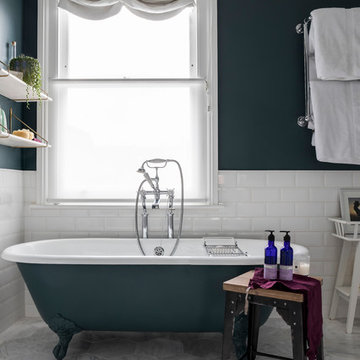
Glamorous en-suite bathroom with roll top bath in a Victorian terraced house in Fulham, SW6. Photo by Chris Snook
This is an example of a classic ensuite bathroom in London with a claw-foot bath, open cabinets, green walls and grey floors.
This is an example of a classic ensuite bathroom in London with a claw-foot bath, open cabinets, green walls and grey floors.
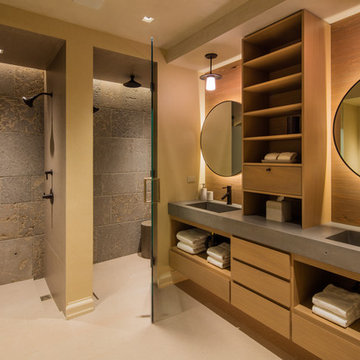
Design ideas for a traditional ensuite bathroom in Denver with open cabinets, light wood cabinets, a built-in shower, beige tiles, grey tiles, beige walls, an integrated sink and a hinged door.
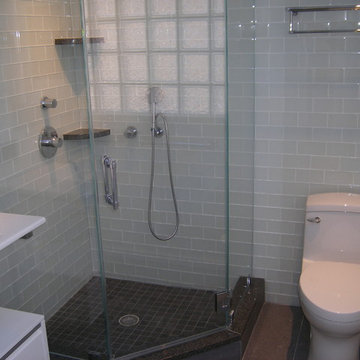
Inspiration for a medium sized traditional shower room bathroom in DC Metro with open cabinets, white cabinets, a one-piece toilet, green tiles, glass tiles, green walls, cement flooring, an integrated sink, engineered stone worktops, a corner shower, grey floors and a hinged door.
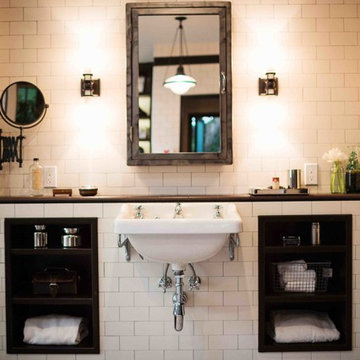
Design ideas for a traditional bathroom in Los Angeles with a wall-mounted sink, open cabinets and metro tiles.
Traditional Bathroom with Open Cabinets Ideas and Designs
1

 Shelves and shelving units, like ladder shelves, will give you extra space without taking up too much floor space. Also look for wire, wicker or fabric baskets, large and small, to store items under or next to the sink, or even on the wall.
Shelves and shelving units, like ladder shelves, will give you extra space without taking up too much floor space. Also look for wire, wicker or fabric baskets, large and small, to store items under or next to the sink, or even on the wall.  The sink, the mirror, shower and/or bath are the places where you might want the clearest and strongest light. You can use these if you want it to be bright and clear. Otherwise, you might want to look at some soft, ambient lighting in the form of chandeliers, short pendants or wall lamps. You could use accent lighting around your traditional bath in the form to create a tranquil, spa feel, as well.
The sink, the mirror, shower and/or bath are the places where you might want the clearest and strongest light. You can use these if you want it to be bright and clear. Otherwise, you might want to look at some soft, ambient lighting in the form of chandeliers, short pendants or wall lamps. You could use accent lighting around your traditional bath in the form to create a tranquil, spa feel, as well. 