Traditional Bathroom with White Walls Ideas and Designs
Refine by:
Budget
Sort by:Popular Today
21 - 40 of 56,964 photos
Item 1 of 3

Remember the boy's bath in this home was a bedroom, well the Master Bath featured here gained a beautiful two person walk in shower in this transformation as well! The previous super cozy (OK way too small) bath had a single sink only 24" Wide, we arranged the new Master to have double sinks here in this 48" Wide vanity. A major plus!

This is an example of a small traditional bathroom in Chicago with blue cabinets, white walls, multi-coloured floors, white worktops, shaker cabinets, marble flooring, engineered stone worktops, a single sink and a floating vanity unit.

This is an example of a large traditional bathroom in Other with flat-panel cabinets, blue cabinets, a freestanding bath, a walk-in shower, a two-piece toilet, white tiles, ceramic tiles, white walls, ceramic flooring, a built-in sink, engineered stone worktops, grey floors, an open shower and grey worktops.

This crisp and clean bathroom renovation boost bright white herringbone wall tile with a delicate matte black accent along the chair rail. the floors plan a leading roll with their unique pattern and the vanity adds warmth with its rich blue green color tone and is full of unique storage.
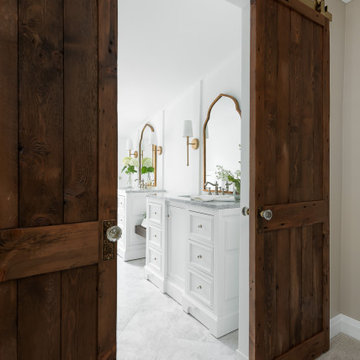
Medium sized classic ensuite bathroom in Chicago with recessed-panel cabinets, white cabinets, a built-in shower, a two-piece toilet, white tiles, metro tiles, white walls, marble flooring, a submerged sink, marble worktops, white floors, a hinged door and white worktops.

This stunning master suite is part of a whole house design and renovation project by Haven Design and Construction. The master bath features a 22' cupola with a breathtaking shell chandelier, a freestanding tub, a gold and marble mosaic accent wall behind the tub, a curved walk in shower, his and hers vanities with a drop down seated vanity area for her, complete with hairdryer pullouts and a lucite vanity bench.
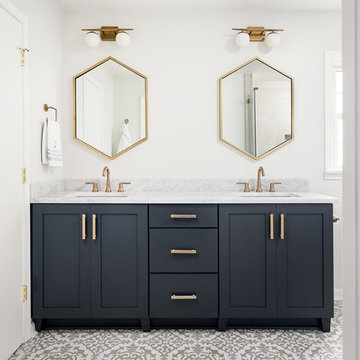
Photos by J.L. Jordan Photography
This is an example of a traditional bathroom in Louisville with shaker cabinets, grey cabinets, white walls, a submerged sink, grey floors and white worktops.
This is an example of a traditional bathroom in Louisville with shaker cabinets, grey cabinets, white walls, a submerged sink, grey floors and white worktops.
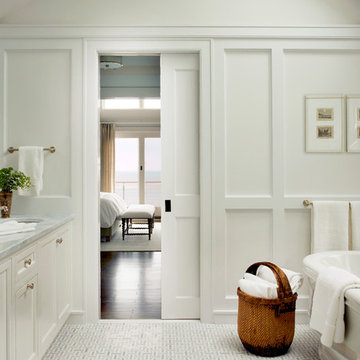
Classic bathroom in Boston with recessed-panel cabinets, white cabinets, a freestanding bath, white walls, a submerged sink, grey floors and grey worktops.

This is an example of a large traditional ensuite bathroom in Miami with recessed-panel cabinets, white walls, a submerged sink, marble worktops, white cabinets, a corner bath, a corner shower, ceramic flooring, beige tiles and an open shower.
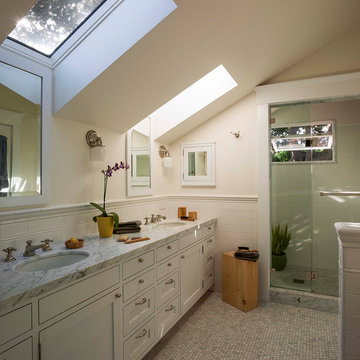
Photos by Langdon Clay
Design ideas for a medium sized classic ensuite bathroom in San Francisco with a submerged sink, shaker cabinets, white cabinets, an alcove shower, mosaic tile flooring, marble worktops, grey tiles, metro tiles, white walls and a two-piece toilet.
Design ideas for a medium sized classic ensuite bathroom in San Francisco with a submerged sink, shaker cabinets, white cabinets, an alcove shower, mosaic tile flooring, marble worktops, grey tiles, metro tiles, white walls and a two-piece toilet.
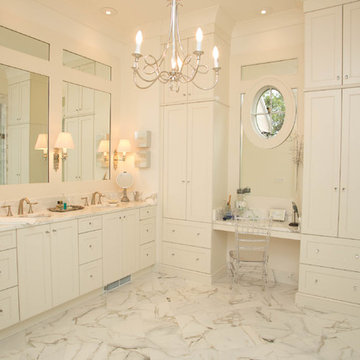
Eileen Casey
Inspiration for a large traditional ensuite bathroom in New Orleans with a submerged sink, recessed-panel cabinets, white cabinets, marble worktops, a freestanding bath, stone tiles, white walls, marble flooring and white tiles.
Inspiration for a large traditional ensuite bathroom in New Orleans with a submerged sink, recessed-panel cabinets, white cabinets, marble worktops, a freestanding bath, stone tiles, white walls, marble flooring and white tiles.

Bruce Starrenburg
Medium sized classic ensuite bathroom in Chicago with an integrated sink, flat-panel cabinets, black cabinets, solid surface worktops, an alcove bath, a shower/bath combination, a one-piece toilet, white tiles, stone tiles, white walls and marble flooring.
Medium sized classic ensuite bathroom in Chicago with an integrated sink, flat-panel cabinets, black cabinets, solid surface worktops, an alcove bath, a shower/bath combination, a one-piece toilet, white tiles, stone tiles, white walls and marble flooring.

Overview
Extension and complete refurbishment.
The Brief
The existing house had very shallow rooms with a need for more depth throughout the property by extending into the rear garden which is large and south facing. We were to look at extending to the rear and to the end of the property, where we had redundant garden space, to maximise the footprint and yield a series of WOW factor spaces maximising the value of the house.
The brief requested 4 bedrooms plus a luxurious guest space with separate access; large, open plan living spaces with large kitchen/entertaining area, utility and larder; family bathroom space and a high specification ensuite to two bedrooms. In addition, we were to create balconies overlooking a beautiful garden and design a ‘kerb appeal’ frontage facing the sought-after street location.
Buildings of this age lend themselves to use of natural materials like handmade tiles, good quality bricks and external insulation/render systems with timber windows. We specified high quality materials to achieve a highly desirable look which has become a hit on Houzz.
Our Solution
One of our specialisms is the refurbishment and extension of detached 1930’s properties.
Taking the existing small rooms and lack of relationship to a large garden we added a double height rear extension to both ends of the plan and a new garage annex with guest suite.
We wanted to create a view of, and route to the garden from the front door and a series of living spaces to meet our client’s needs. The front of the building needed a fresh approach to the ordinary palette of materials and we re-glazed throughout working closely with a great build team.
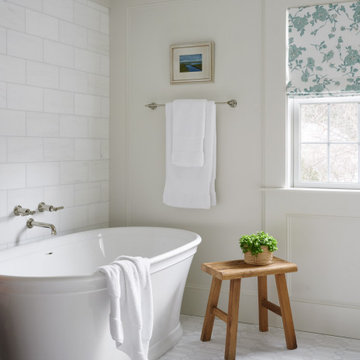
Design ideas for a traditional bathroom in Boston with a freestanding bath, white walls, white floors and panelled walls.

This is an example of a medium sized classic family bathroom in Toronto with shaker cabinets, light wood cabinets, grey tiles, ceramic tiles, white walls, porcelain flooring, engineered stone worktops, grey floors, white worktops, double sinks, a floating vanity unit and a submerged sink.

Our clients relocated to Ann Arbor and struggled to find an open layout home that was fully functional for their family. We worked to create a modern inspired home with convenient features and beautiful finishes.
This 4,500 square foot home includes 6 bedrooms, and 5.5 baths. In addition to that, there is a 2,000 square feet beautifully finished basement. It has a semi-open layout with clean lines to adjacent spaces, and provides optimum entertaining for both adults and kids.
The interior and exterior of the home has a combination of modern and transitional styles with contrasting finishes mixed with warm wood tones and geometric patterns.

Luxurious primary bathroom.
Inspiration for a traditional ensuite bathroom in Austin with light wood cabinets, a freestanding bath, white walls, a submerged sink, a wall niche, double sinks and a floating vanity unit.
Inspiration for a traditional ensuite bathroom in Austin with light wood cabinets, a freestanding bath, white walls, a submerged sink, a wall niche, double sinks and a floating vanity unit.

Design ideas for a small traditional bathroom in New York with brown cabinets, a one-piece toilet, white tiles, metro tiles, white walls, a submerged sink, quartz worktops, white floors, a sliding door, white worktops, a single sink and a floating vanity unit.

Traditional ensuite bathroom in Orange County with flat-panel cabinets, brown cabinets, a freestanding bath, an alcove shower, white walls, a submerged sink, engineered stone worktops, multi-coloured floors, a hinged door, white worktops, a single sink and a built in vanity unit.

Devon Grace Interiors designed a luxurious primary bathroom that features a grey double vanity with shaker style cabinetry doors. Ceramic wall tile, quartz countertops and backsplash, and brass wall-mounted faucets add natural textures and warmth to the space.
Traditional Bathroom with White Walls Ideas and Designs
2

 Shelves and shelving units, like ladder shelves, will give you extra space without taking up too much floor space. Also look for wire, wicker or fabric baskets, large and small, to store items under or next to the sink, or even on the wall.
Shelves and shelving units, like ladder shelves, will give you extra space without taking up too much floor space. Also look for wire, wicker or fabric baskets, large and small, to store items under or next to the sink, or even on the wall.  The sink, the mirror, shower and/or bath are the places where you might want the clearest and strongest light. You can use these if you want it to be bright and clear. Otherwise, you might want to look at some soft, ambient lighting in the form of chandeliers, short pendants or wall lamps. You could use accent lighting around your traditional bath in the form to create a tranquil, spa feel, as well.
The sink, the mirror, shower and/or bath are the places where you might want the clearest and strongest light. You can use these if you want it to be bright and clear. Otherwise, you might want to look at some soft, ambient lighting in the form of chandeliers, short pendants or wall lamps. You could use accent lighting around your traditional bath in the form to create a tranquil, spa feel, as well. 