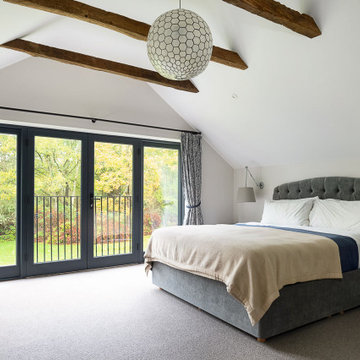Traditional Bedroom with Exposed Beams Ideas and Designs
Refine by:
Budget
Sort by:Popular Today
41 - 60 of 580 photos
Item 1 of 3
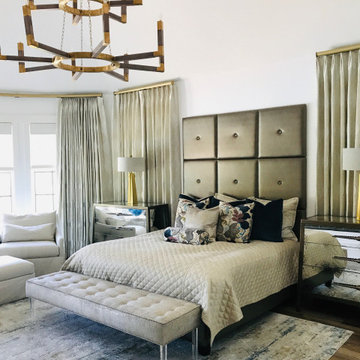
Custom Bed: Blend Home
Mirrored Bedside Chests/Chandelier : John Richard Coll.
Custom Bench: Blend Home
Upholstery: Taylor King
Rug: Loloi SIenne Collection
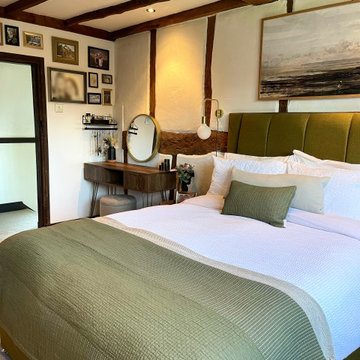
Inspiration for a medium sized classic master bedroom in Other with white walls, carpet and exposed beams.
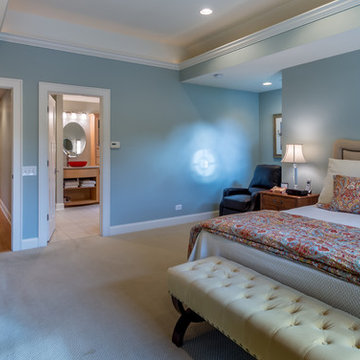
Photo of a small classic master bedroom in Chicago with blue walls, carpet, white floors, feature lighting, no fireplace, exposed beams and wallpapered walls.
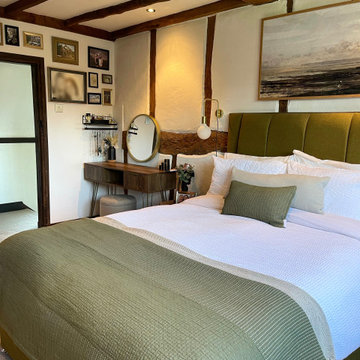
Medium sized traditional master bedroom in Other with white walls, carpet and exposed beams.
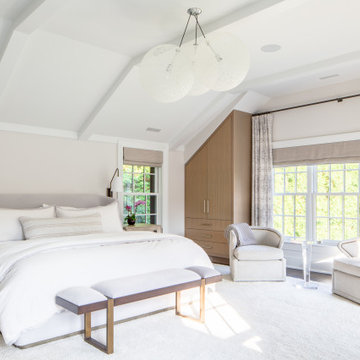
Design ideas for an expansive traditional master bedroom in New York with beige walls, dark hardwood flooring and exposed beams.
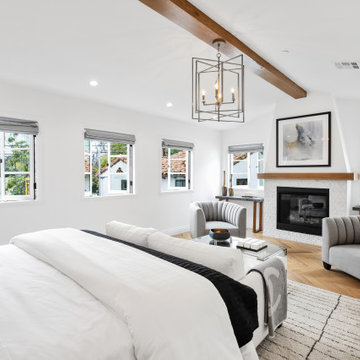
Design ideas for a classic bedroom in Los Angeles with white walls, medium hardwood flooring, a standard fireplace, brown floors, exposed beams, a vaulted ceiling and a chimney breast.
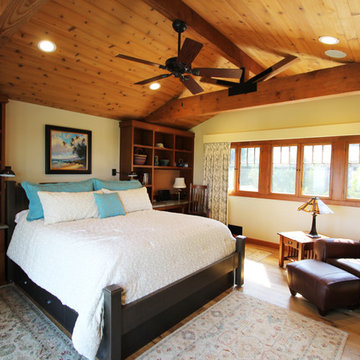
Inspiration for a medium sized traditional guest bedroom in Los Angeles with white walls and exposed beams.
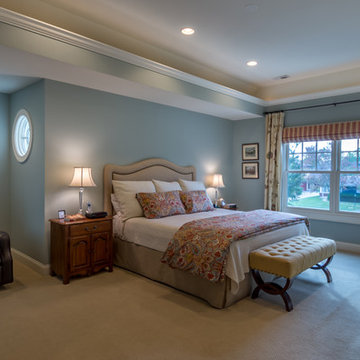
Design ideas for a small traditional master bedroom in Chicago with blue walls, carpet, white floors, no fireplace, exposed beams, wallpapered walls and feature lighting.
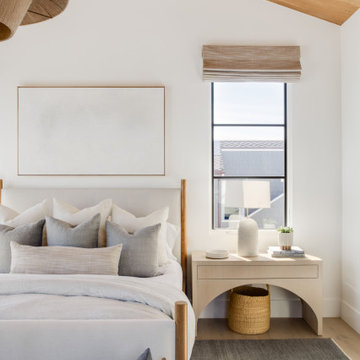
This is an example of a traditional grey and cream bedroom in Other with white walls, light hardwood flooring, beige floors, exposed beams, a vaulted ceiling and a wood ceiling.
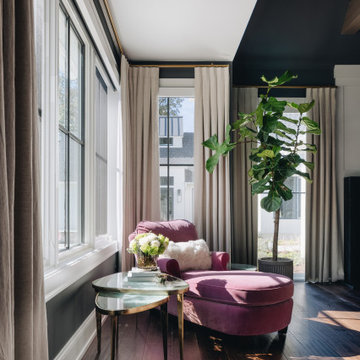
Large classic master bedroom in Chicago with grey walls, dark hardwood flooring, a standard fireplace, a stone fireplace surround, brown floors and exposed beams.
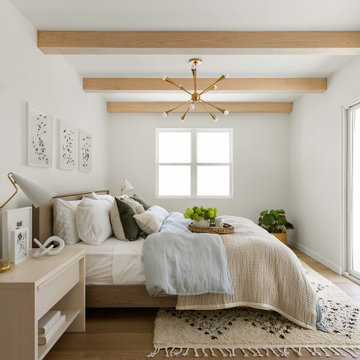
Photo of a medium sized traditional master bedroom in Los Angeles with white walls, vinyl flooring, brown floors and exposed beams.
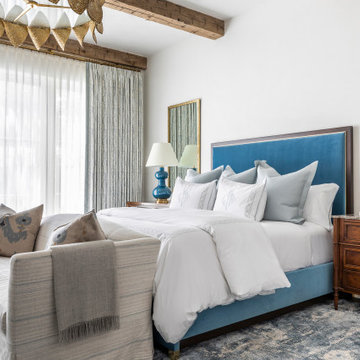
Inspiration for a traditional master bedroom in Houston with white walls, exposed beams, medium hardwood flooring and brown floors.
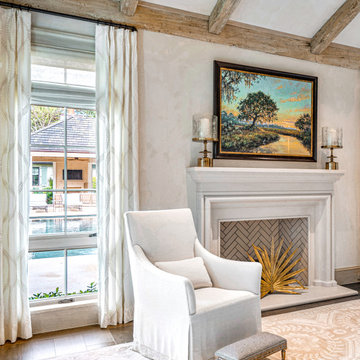
Design ideas for an expansive traditional master bedroom in Miami with a standard fireplace, a stone fireplace surround, beige walls, dark hardwood flooring, brown floors, exposed beams and wallpapered walls.
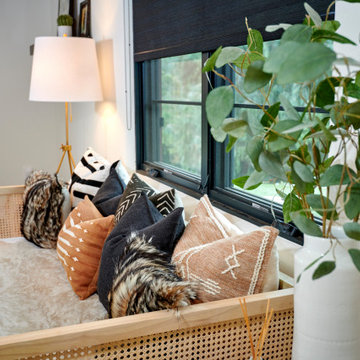
Urban style bedroom with adjoining sitting room
Inspiration for a medium sized classic guest bedroom in Denver with white walls, medium hardwood flooring, brown floors and exposed beams.
Inspiration for a medium sized classic guest bedroom in Denver with white walls, medium hardwood flooring, brown floors and exposed beams.
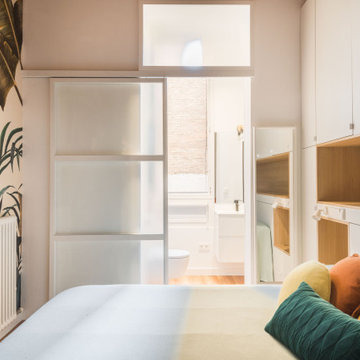
Creamos una amplia zona de almacenaje en la habitación integrando las mesitas de noche y la iluminación del espacio.
Damos caràcter al espacio con el papel pintado que nos transmite la selva y la naturaleza, y rompe con el minimalismo del resto de la estancia.
Diseñamos una puerta corredera de acero y cristal que nos separa el baño suite y permite la entrada de luz en la habitación.
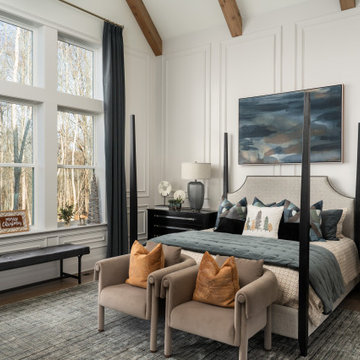
Design ideas for a traditional grey and teal bedroom in Nashville with white walls, dark hardwood flooring, brown floors, exposed beams, a vaulted ceiling and panelled walls.

What began as a renovation project morphed into a new house, driven by the natural beauty of the site.
The new structures are perfectly aligned with the coastline, and take full advantage of the views of ocean, islands, and shoals. The location is within walking distance of town and its amenities, yet miles away in the privacy it affords. The house is nestled on a nicely wooded lot, giving the residence screening from the street, with an open meadow leading to the ocean on the rear of the lot.
The design concept was driven by the serenity of the site, enhanced by textures of trees, plantings, sand and shoreline. The newly constructed house sits quietly in a location advantageously positioned to take full advantage of natural light and solar orientations. The visual calm is enhanced by the natural material: stone, wood, and metal throughout the home.
The main structures are comprised of traditional New England forms, with modern connectors serving to unify the structures. Each building is equally suited for single floor living, if that future needs is ever necessary. Unique too is an underground connection between main house and an outbuilding.
With their flowing connections, no room is isolated or ignored; instead each reflects a different level of privacy and social interaction.
Just as there are layers to the exterior in beach, field, forest and oceans, the inside has a layered approach. Textures in wood, stone, and neutral colors combine with the warmth of linens, wools, and metals. Personality and character of the interiors and its furnishings are tailored to the client’s lifestyle. Rooms are arranged and organized in an intersection of public and private spaces. The quiet palette within reflects the nature outside, enhanced with artwork and accessories.

Modern comfort and cozy primary bedroom with four poster bed. Custom built-ins. Custom millwork,
Large cottage master light wood floor, brown floor, exposed beam and wall paneling bedroom photo in New York with red walls
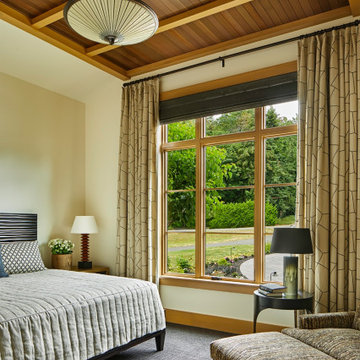
His master bedroom is opposite hers on the east side of the home, featuring a lofty, layered wood panel ceiling with a more masculine palette. // Image : Benjamin Benschneider Photography
Traditional Bedroom with Exposed Beams Ideas and Designs
3
