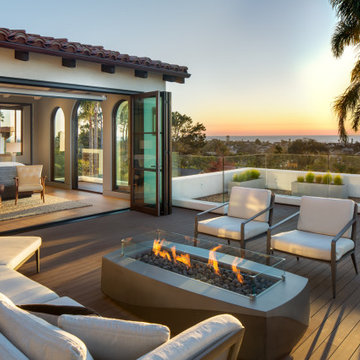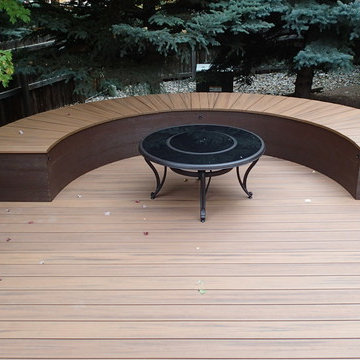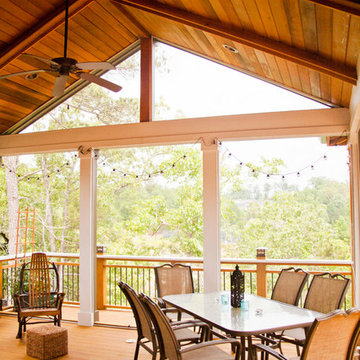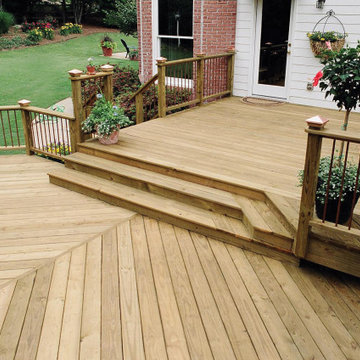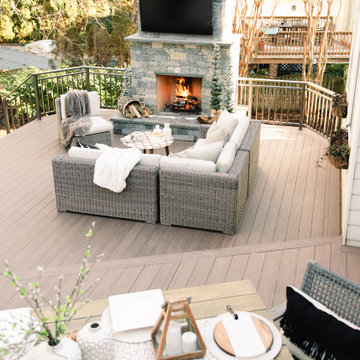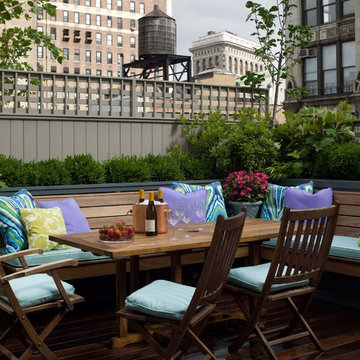Traditional Beige Terrace Ideas and Designs
Refine by:
Budget
Sort by:Popular Today
141 - 160 of 802 photos
Item 1 of 3
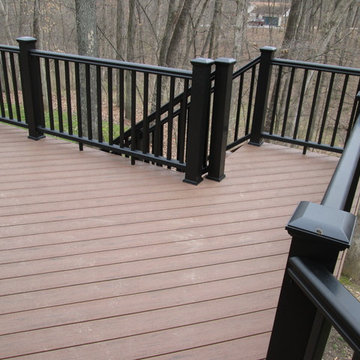
Overlooking a wooded backyard, this second story deck was designed with low maintenance materials including the rails. The heavy, bold black railing provides a contemporary and masculine look to the space and complements the home and outdoor setting. Project by Archadeck of West County in St. Louis Mo.
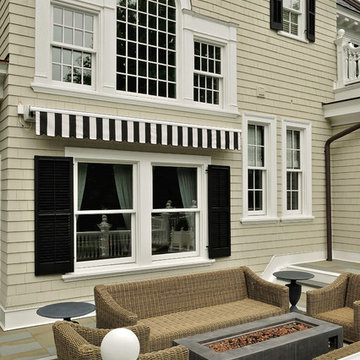
Robyn Lambo - Lambo Photography
Inspiration for a large traditional back terrace in New York with an awning.
Inspiration for a large traditional back terrace in New York with an awning.
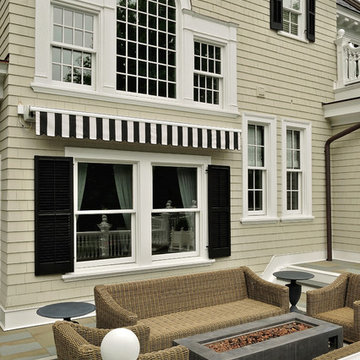
Photo of an expansive classic back terrace in New York with a fire feature and an awning.
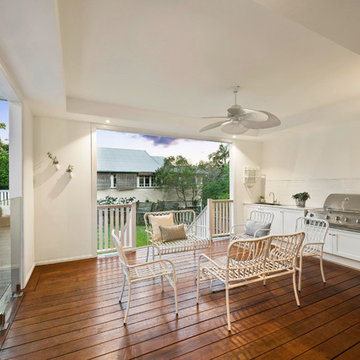
Inspiration for a classic back terrace in Brisbane with an outdoor kitchen and a roof extension.
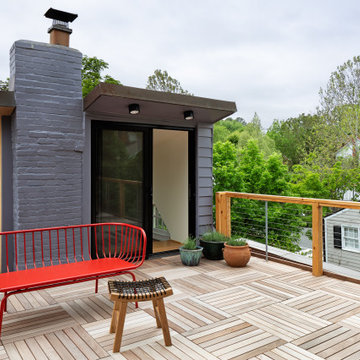
Photo of a classic roof rooftop wire cable railing terrace in DC Metro with no cover.
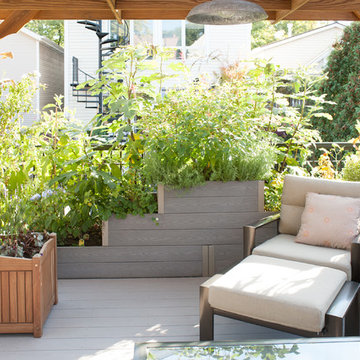
Studio West Photography
This is an example of a classic roof rooftop terrace in Chicago with a pergola.
This is an example of a classic roof rooftop terrace in Chicago with a pergola.
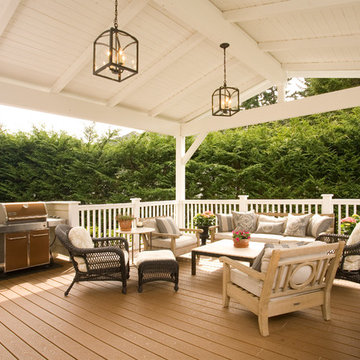
Inspiration for a traditional terrace in Seattle with a roof extension and a bbq area.
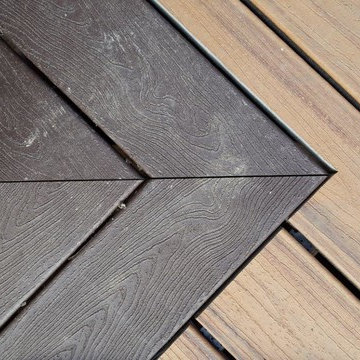
Design ideas for a medium sized traditional back terrace in Chicago.
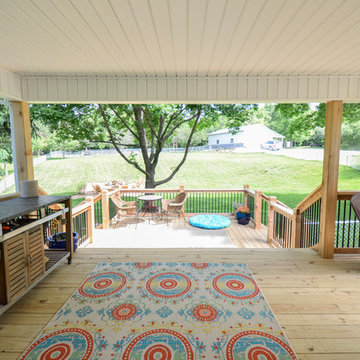
This is an example of a large traditional back terrace in Kansas City with a roof extension.
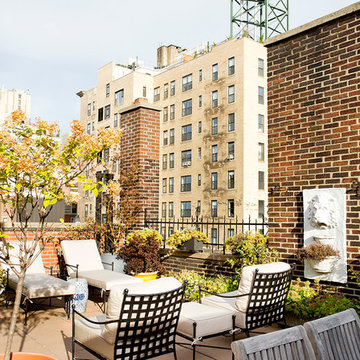
950 sq. ft. gut renovation of a pre-war NYC apartment to add a half-bath and guest bedroom.
Design ideas for a large traditional roof rooftop terrace in New York with no cover.
Design ideas for a large traditional roof rooftop terrace in New York with no cover.
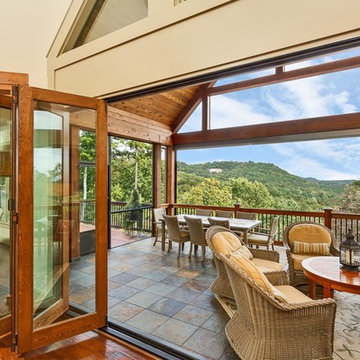
Accordian Glass doors create a complete open concept in this home using phantom screens to allow use any time of the day. Ipe decking on the outer deck with slate tile on the porch.
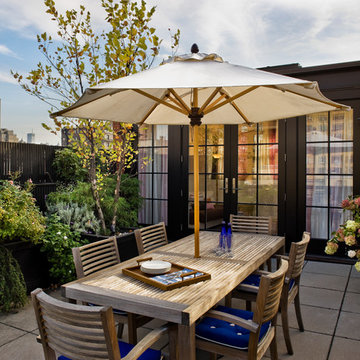
Francis Dzikowski
Photo of a medium sized traditional roof rooftop terrace in New York with no cover.
Photo of a medium sized traditional roof rooftop terrace in New York with no cover.
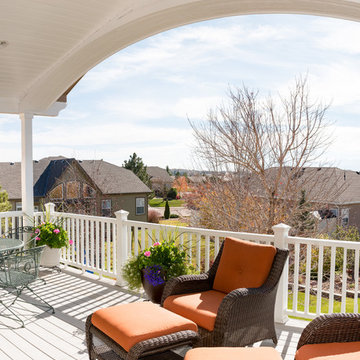
This is an example of a medium sized classic back terrace in Denver with a roof extension.
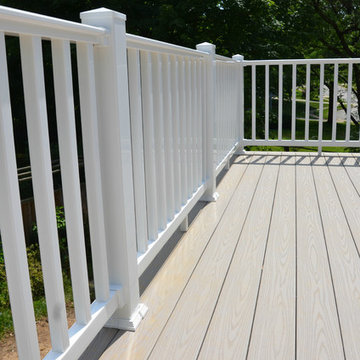
Today’s feature is a project that we couldn’t wait to share with you. We recently completed a two story addition in Springfield, doubling the space the homeowner’s originally had. This addition brought this family a grand new kitchen, large living and dining area, and two new bedrooms on the lower level that share a Jack and Jill bathroom. Not to mention a gorgeous new deck and stunning spiral open web staircase.
Photo Credit: RJK Construction INC.
Traditional Beige Terrace Ideas and Designs
8
