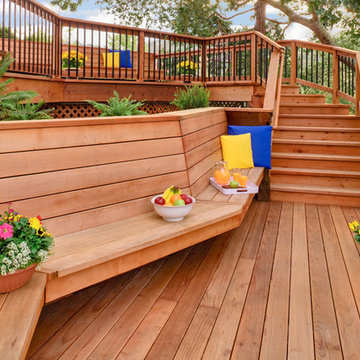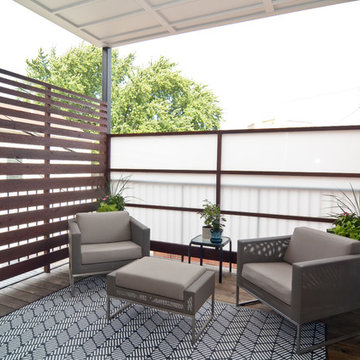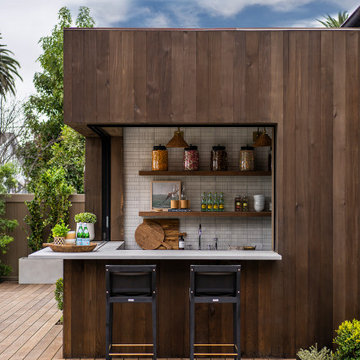Traditional Beige Terrace Ideas and Designs
Refine by:
Budget
Sort by:Popular Today
61 - 80 of 802 photos
Item 1 of 3

Genevieve de Manio Photography
This is an example of an expansive classic roof rooftop terrace in Boston with an outdoor kitchen and no cover.
This is an example of an expansive classic roof rooftop terrace in Boston with an outdoor kitchen and no cover.

Jeffrey Jakucyk: Photographer
Photo of a large classic back terrace in Cincinnati with a roof extension and feature lighting.
Photo of a large classic back terrace in Cincinnati with a roof extension and feature lighting.
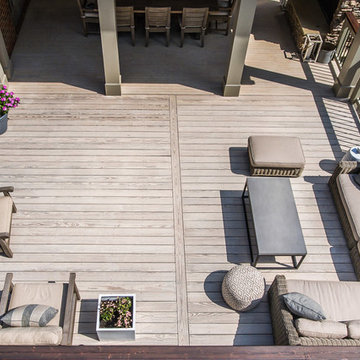
Inspiration for a large classic back terrace in Atlanta with a roof extension.

Ema Peter Photography http://www.emapeter.com/
Constructed by Best Builders. http://www.houzz.com/pro/bestbuildersca/ www.bestbuilders.ca
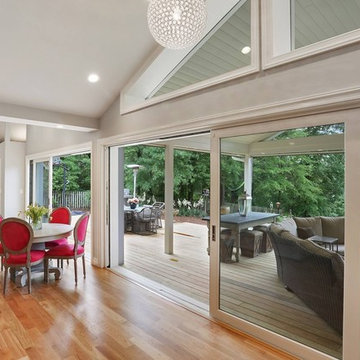
AVI Windows and Doors offers the Marvin Ultimate Multi-Slide door. Smoothly slide it open and invite into your home expansive views, Available in configurations up to 56 feet wide and 12 feet high, stacked or pocket design.

A free-standing roof structure provides a shaded lounging area. This pavilion garnered a first-place award in the 2015 NADRA (North American Deck and Railing Association) National Deck Competition. It has a meranti ceiling with a louvered cupola and paddle fan to keep cool. (Photo by Frank Gensheimer.)
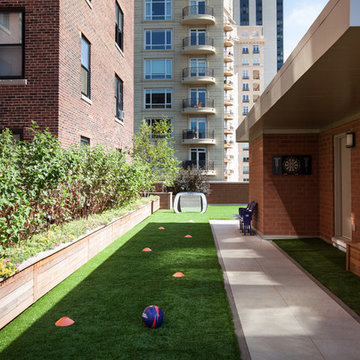
On this side of the roof here is where the adults can act like kids, This day shot of the steel tipped dart board, soccer obstacle course and chilling area.
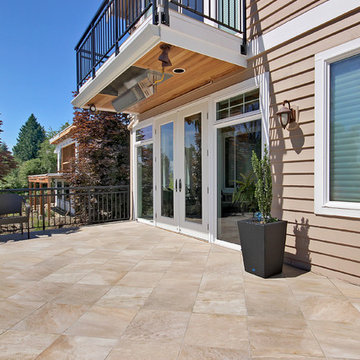
Inspiration for a medium sized classic back terrace in Seattle with a fire feature and a roof extension.
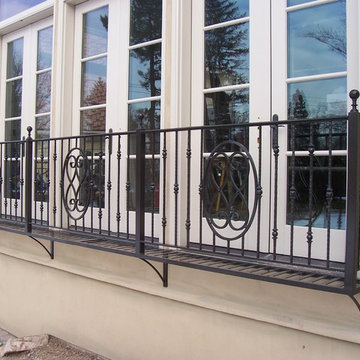
This is an example of a medium sized traditional side terrace in Salt Lake City with no cover.

Camilla Quiddington
Inspiration for a medium sized classic side terrace in Sydney with an awning and a bbq area.
Inspiration for a medium sized classic side terrace in Sydney with an awning and a bbq area.

This unique city-home is designed with a center entry, flanked by formal living and dining rooms on either side. An expansive gourmet kitchen / great room spans the rear of the main floor, opening onto a terraced outdoor space comprised of more than 700SF.
The home also boasts an open, four-story staircase flooded with natural, southern light, as well as a lower level family room, four bedrooms (including two en-suite) on the second floor, and an additional two bedrooms and study on the third floor. A spacious, 500SF roof deck is accessible from the top of the staircase, providing additional outdoor space for play and entertainment.
Due to the location and shape of the site, there is a 2-car, heated garage under the house, providing direct entry from the garage into the lower level mudroom. Two additional off-street parking spots are also provided in the covered driveway leading to the garage.
Designed with family living in mind, the home has also been designed for entertaining and to embrace life's creature comforts. Pre-wired with HD Video, Audio and comprehensive low-voltage services, the home is able to accommodate and distribute any low voltage services requested by the homeowner.
This home was pre-sold during construction.
Steve Hall, Hedrich Blessing
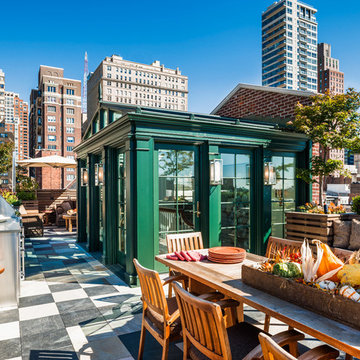
Glass-enclosed roof access, with Viking outdoor kitchen and dining area in foreground. Photo by Tom Crane.
Design ideas for a traditional roof rooftop terrace in Philadelphia with a bbq area.
Design ideas for a traditional roof rooftop terrace in Philadelphia with a bbq area.
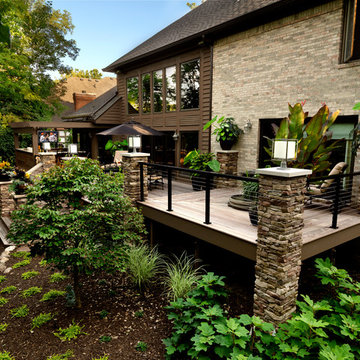
Winner Photography
Inspiration for a traditional terrace in Cincinnati with feature lighting.
Inspiration for a traditional terrace in Cincinnati with feature lighting.
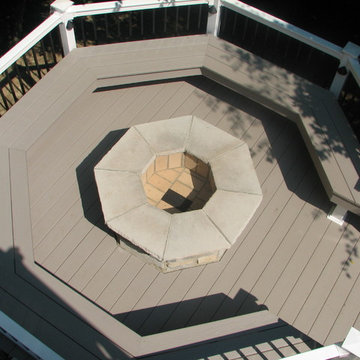
Close up View of the octagonal deck featuring the firepit, benches, and lighting. Deck came out really nice. Azek decking and white aluminum rails set this off.
Photo By: Rzonca Construction-The Deck & Patio Experts. Richfield-Ohio
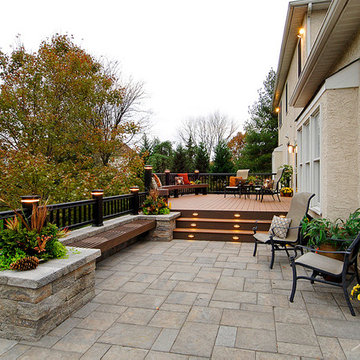
This multi-level design adds architectural interest to the space.
Design ideas for a classic terrace in Philadelphia.
Design ideas for a classic terrace in Philadelphia.

Outdoor grill / prep station is perfect for entertaining.
Design ideas for a medium sized classic back terrace in Vancouver with a roof extension and a bbq area.
Design ideas for a medium sized classic back terrace in Vancouver with a roof extension and a bbq area.
Traditional Beige Terrace Ideas and Designs
4
