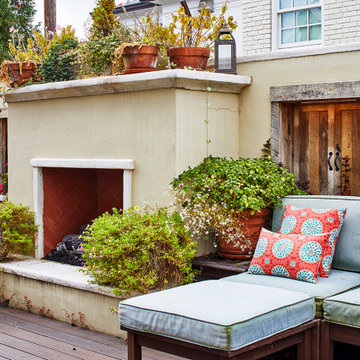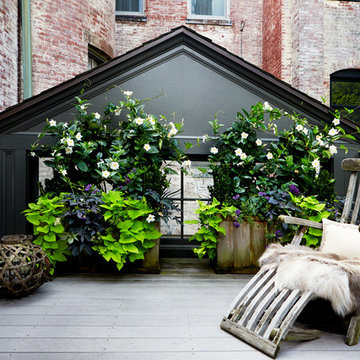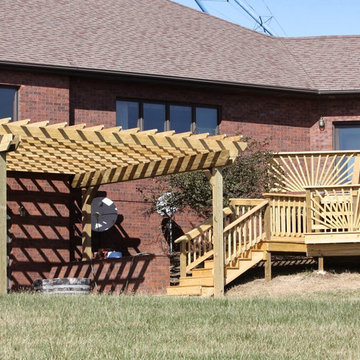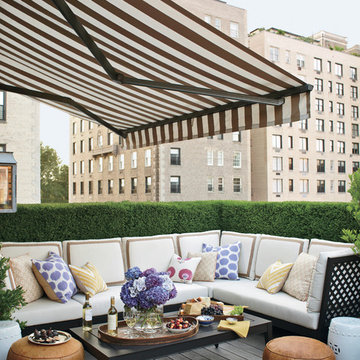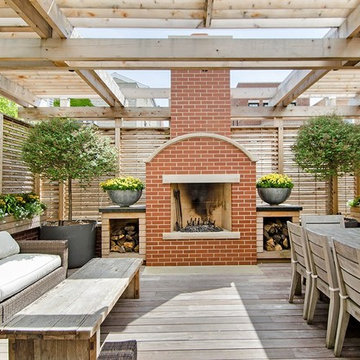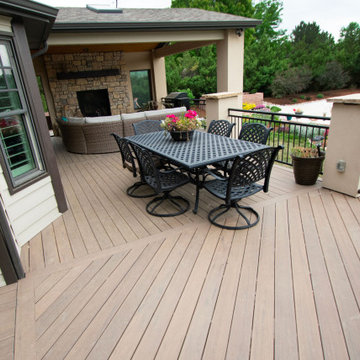Traditional Beige Terrace Ideas and Designs
Refine by:
Budget
Sort by:Popular Today
21 - 40 of 801 photos
Item 1 of 3
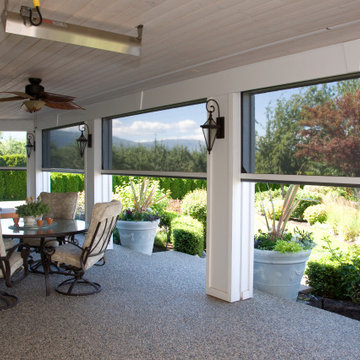
Phantom Screens, make your home extraordinary.
This is an example of a traditional terrace in Other with feature lighting.
This is an example of a traditional terrace in Other with feature lighting.

Shaded nook perfect for a beach read. Photography: Van Inwegen Digital Arts.
Design ideas for a classic roof rooftop terrace in Chicago with a potted garden and a pergola.
Design ideas for a classic roof rooftop terrace in Chicago with a potted garden and a pergola.
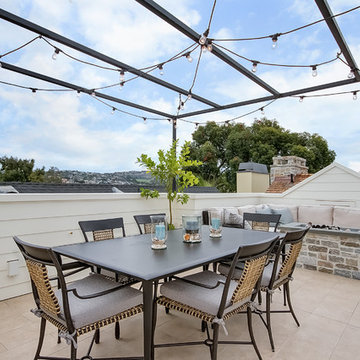
This is an example of a medium sized classic roof rooftop terrace in Orange County with a fire feature and a pergola.

Gazebo, Covered Wood Structure, Ambient Landscape Lighting, Outdoor Lighting, Exterior Design, Custom Wood Decking, Custom Wood Structures, Outdoor Cook Station, Outdoor Kitchen, Outdoor Fireplace, Outdoor Electronics

Project designed and built by Atlanta Decking & Fence.
Inspiration for a classic terrace in Atlanta with a pergola and fencing.
Inspiration for a classic terrace in Atlanta with a pergola and fencing.
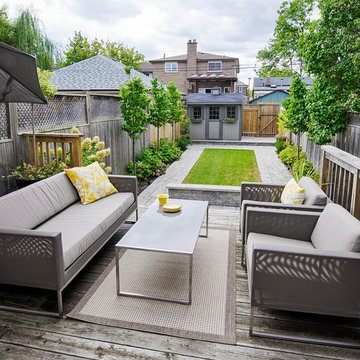
Steve Tsai photography
Design ideas for a classic back terrace in Toronto with fencing.
Design ideas for a classic back terrace in Toronto with fencing.

Dennis Mayer Photography
Inspiration for a large classic back terrace in San Francisco with a pergola and a bar area.
Inspiration for a large classic back terrace in San Francisco with a pergola and a bar area.
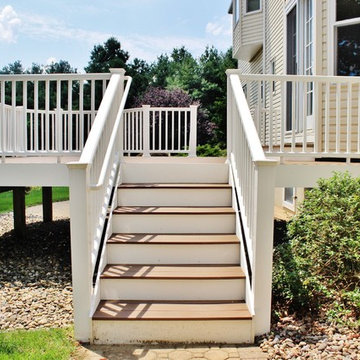
Have fun grilling and enjoying your family & friends with your own backyard deck. Our Robbinsville deck project is the perfect addition to your backyard!

This brick and limestone, 6,000-square-foot residence exemplifies understated elegance. Located in the award-wining Blaine School District and within close proximity to the Southport Corridor, this is city living at its finest!
The foyer, with herringbone wood floors, leads to a dramatic, hand-milled oval staircase; an architectural element that allows sunlight to cascade down from skylights and to filter throughout the house. The floor plan has stately-proportioned rooms and includes formal Living and Dining Rooms; an expansive, eat-in, gourmet Kitchen/Great Room; four bedrooms on the second level with three additional bedrooms and a Family Room on the lower level; a Penthouse Playroom leading to a roof-top deck and green roof; and an attached, heated 3-car garage. Additional features include hardwood flooring throughout the main level and upper two floors; sophisticated architectural detailing throughout the house including coffered ceiling details, barrel and groin vaulted ceilings; painted, glazed and wood paneling; laundry rooms on the bedroom level and on the lower level; five fireplaces, including one outdoors; and HD Video, Audio and Surround Sound pre-wire distribution through the house and grounds. The home also features extensively landscaped exterior spaces, designed by Prassas Landscape Studio.
This home went under contract within 90 days during the Great Recession.
Featured in Chicago Magazine: http://goo.gl/Gl8lRm
Jim Yochum
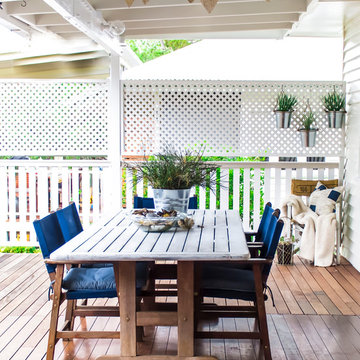
Our deck / My hubby is quite the handyman, he completed our deck extension all by himself. It's not quite finished just yet as we have some painting left to do but so proud of him!
Photography and Styling Rachael Honner
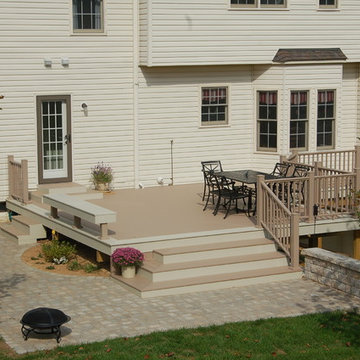
Custom deck and patio featuring Azek brownstone & ivory decking and Belgard paver patio. Azek brownstone railing and custom bench installed on the perimeter.
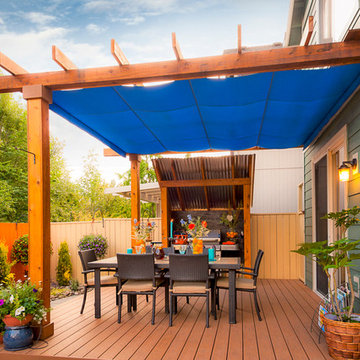
ambiance lighting, Arbors, cedar fencing, decking, outdoor cookstation, outdoor kitchen, outdoor lighting, outdoor living space, outdoor seating, pergolas,
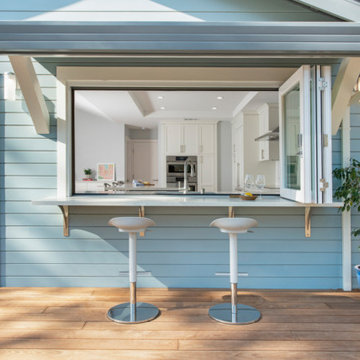
Transitional kitchen with farmhouse touches featuring shaker white and navy cabinetry, quartz counter tops, subway backsplash, and engineered wood flooring. Custom accordion window to backyard for the perfect entertaining setup.
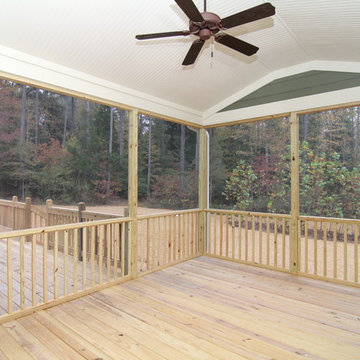
Love the outdoors? This version of Le Chalet Vert is packed with outdoor living spaces, featuring a screened porch with wraparound deck and covered entrances. There's tons of space to spread out in this back yard, too.
Traditional Beige Terrace Ideas and Designs
2
