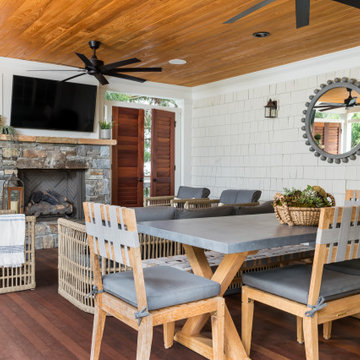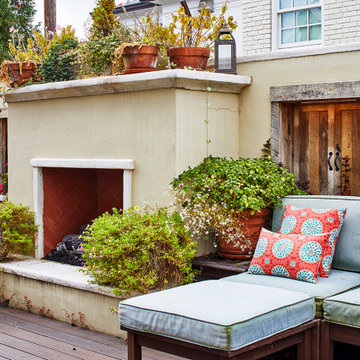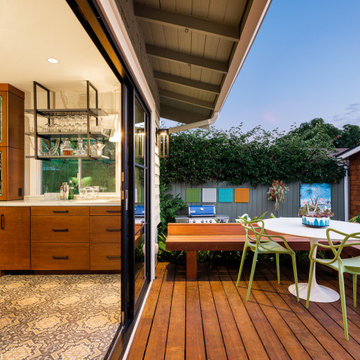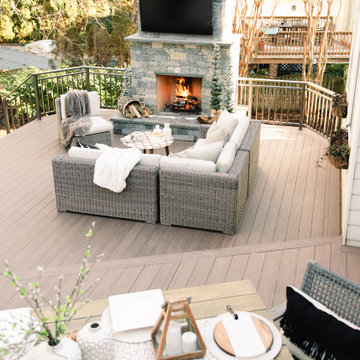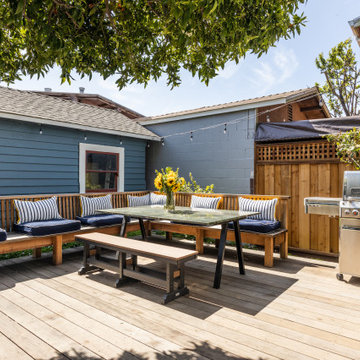Traditional Beige Terrace Ideas and Designs
Refine by:
Budget
Sort by:Popular Today
101 - 120 of 802 photos
Item 1 of 3
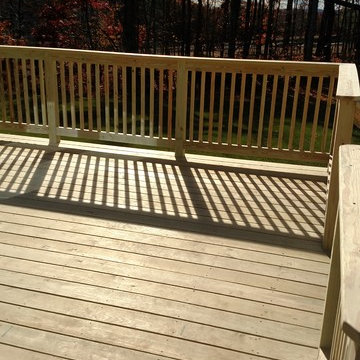
Re-work rotten framing existing porch & install new pt deck
Medium sized traditional back terrace in Atlanta with no cover.
Medium sized traditional back terrace in Atlanta with no cover.
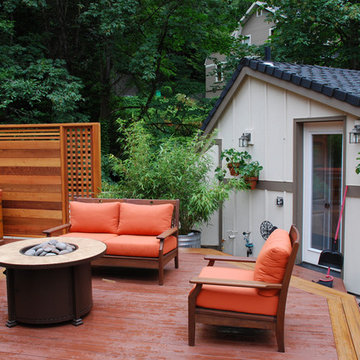
Step out onto the rooftop garden for a view of the surrounding woods. Enjoy the firepit, the cedar soaking tub and the covered patio area
Photo of a classic roof rooftop terrace in Portland with a fire feature and no cover.
Photo of a classic roof rooftop terrace in Portland with a fire feature and no cover.
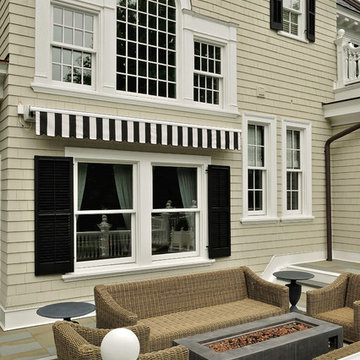
Robyn Lambo - Lambo Photography
Inspiration for a large traditional back terrace in New York with an awning.
Inspiration for a large traditional back terrace in New York with an awning.
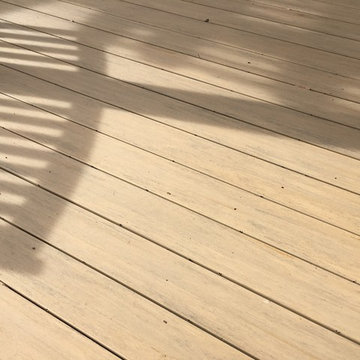
For the deck’s surface and benches, the clients selected low-maintenance capped PVC decking from TimberTech AZEK’s Vintage collection in their weathered teak color. We rebuilt the twin pergolas – including posts, beams, slats and trusses – with cedar and applied a solid-color custom stain on all of the wood surfaces. We were able to retain the original deck railings, and we didn’t need to modify the roof structure for this project.

This brick and limestone, 6,000-square-foot residence exemplifies understated elegance. Located in the award-wining Blaine School District and within close proximity to the Southport Corridor, this is city living at its finest!
The foyer, with herringbone wood floors, leads to a dramatic, hand-milled oval staircase; an architectural element that allows sunlight to cascade down from skylights and to filter throughout the house. The floor plan has stately-proportioned rooms and includes formal Living and Dining Rooms; an expansive, eat-in, gourmet Kitchen/Great Room; four bedrooms on the second level with three additional bedrooms and a Family Room on the lower level; a Penthouse Playroom leading to a roof-top deck and green roof; and an attached, heated 3-car garage. Additional features include hardwood flooring throughout the main level and upper two floors; sophisticated architectural detailing throughout the house including coffered ceiling details, barrel and groin vaulted ceilings; painted, glazed and wood paneling; laundry rooms on the bedroom level and on the lower level; five fireplaces, including one outdoors; and HD Video, Audio and Surround Sound pre-wire distribution through the house and grounds. The home also features extensively landscaped exterior spaces, designed by Prassas Landscape Studio.
This home went under contract within 90 days during the Great Recession.
Featured in Chicago Magazine: http://goo.gl/Gl8lRm
Jim Yochum
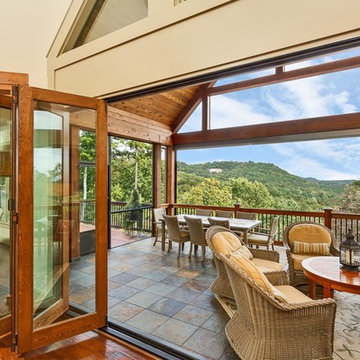
Accordian Glass doors create a complete open concept in this home using phantom screens to allow use any time of the day. Ipe decking on the outer deck with slate tile on the porch.
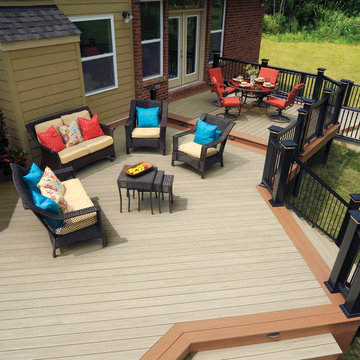
AZEK Deck's Hazelwood® is a premium, low maintenance capped PVC decking product that offers unique color variations with each board. Designed to emulate the natural aesthetics of exotic hardwoods, Hazelwood is a light color with sleek, yet subtle variegation that combines a striking, natural shade with earthy richness. All AZEK Deck products carry a limited lifetime warranty and are designed to last beautifully.
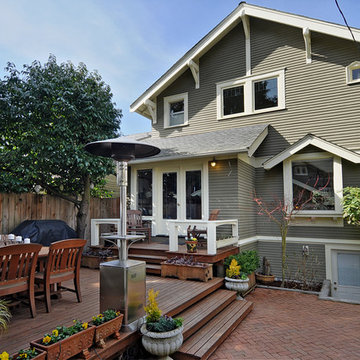
Dan Farmer | seattlehometours.com
This is an example of a traditional back terrace in Seattle with a bbq area.
This is an example of a traditional back terrace in Seattle with a bbq area.
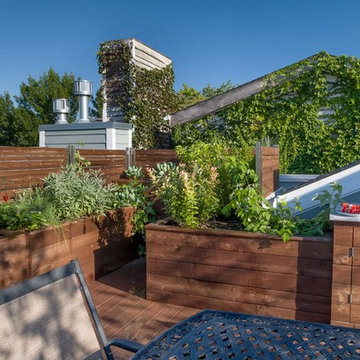
Rooftop veggie planters. Photography: Van Inwegen Digital Arts.
Photo of a traditional roof rooftop terrace in Chicago with a potted garden and no cover.
Photo of a traditional roof rooftop terrace in Chicago with a potted garden and no cover.
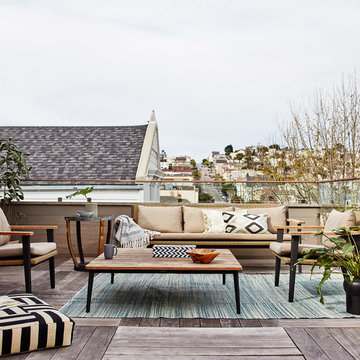
R. Brad Knipstein Photography
Inspiration for a classic roof rooftop terrace in San Francisco with no cover.
Inspiration for a classic roof rooftop terrace in San Francisco with no cover.
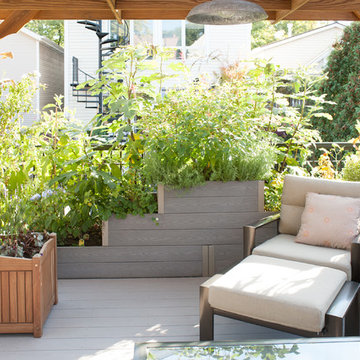
Studio West Photography
This is an example of a classic roof rooftop terrace in Chicago with a pergola.
This is an example of a classic roof rooftop terrace in Chicago with a pergola.
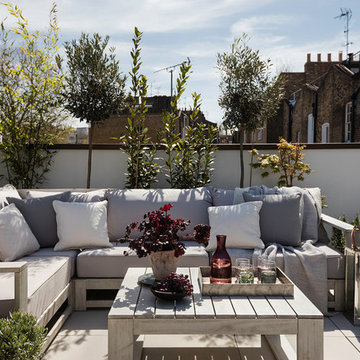
Inspiration for a medium sized traditional roof rooftop terrace in London with a potted garden and no cover.

Rising amidst the grand homes of North Howe Street, this stately house has more than 6,600 SF. In total, the home has seven bedrooms, six full bathrooms and three powder rooms. Designed with an extra-wide floor plan (21'-2"), achieved through side-yard relief, and an attached garage achieved through rear-yard relief, it is a truly unique home in a truly stunning environment.
The centerpiece of the home is its dramatic, 11-foot-diameter circular stair that ascends four floors from the lower level to the roof decks where panoramic windows (and views) infuse the staircase and lower levels with natural light. Public areas include classically-proportioned living and dining rooms, designed in an open-plan concept with architectural distinction enabling them to function individually. A gourmet, eat-in kitchen opens to the home's great room and rear gardens and is connected via its own staircase to the lower level family room, mud room and attached 2-1/2 car, heated garage.
The second floor is a dedicated master floor, accessed by the main stair or the home's elevator. Features include a groin-vaulted ceiling; attached sun-room; private balcony; lavishly appointed master bath; tremendous closet space, including a 120 SF walk-in closet, and; an en-suite office. Four family bedrooms and three bathrooms are located on the third floor.
This home was sold early in its construction process.
Nathan Kirkman
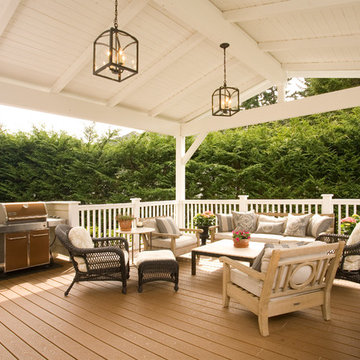
Inspiration for a traditional terrace in Seattle with a roof extension and a bbq area.
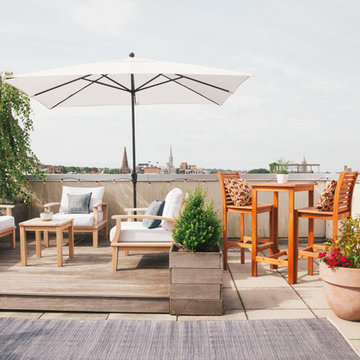
design by @alireevedesign
photos by @christiantorresphoto & @whatevrdude
project for @homepolish
This is an example of a traditional roof rooftop terrace in New York.
This is an example of a traditional roof rooftop terrace in New York.
Traditional Beige Terrace Ideas and Designs
6
