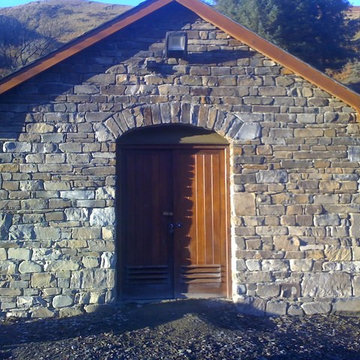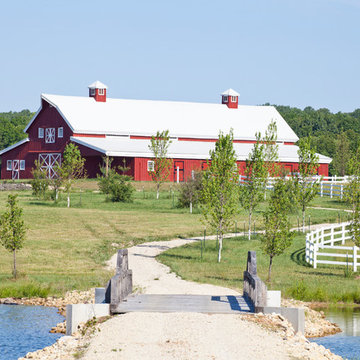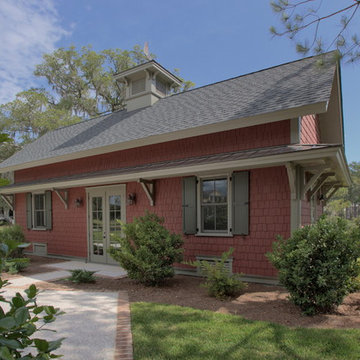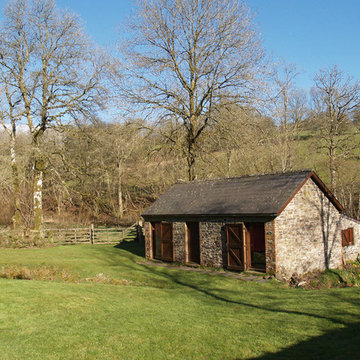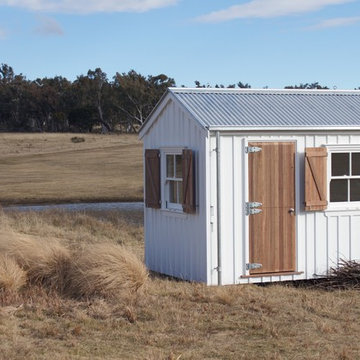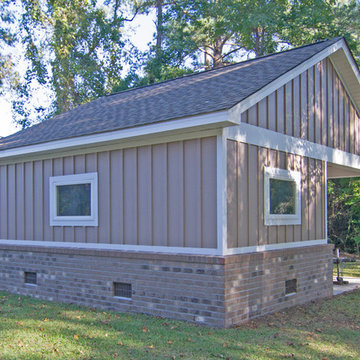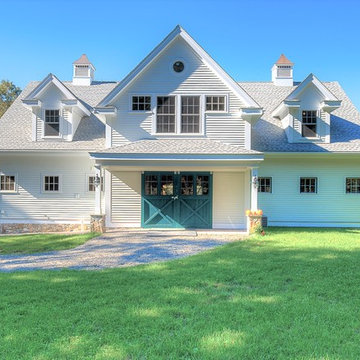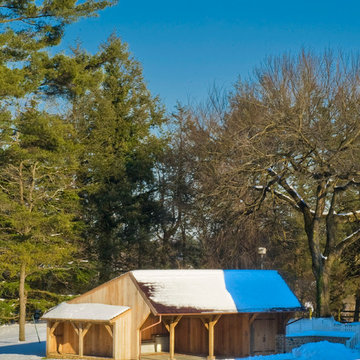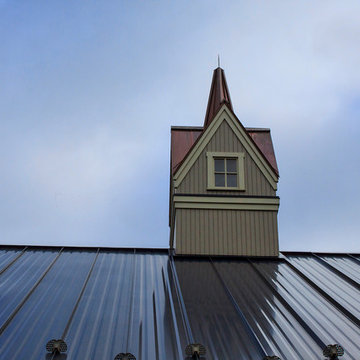Traditional Blue Garden Shed and Building Ideas and Designs
Refine by:
Budget
Sort by:Popular Today
161 - 180 of 1,102 photos
Item 1 of 3
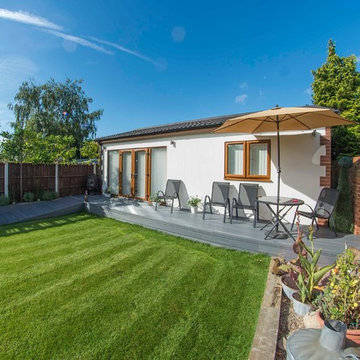
Roger Fowler
This is an example of a medium sized traditional detached guesthouse in Other.
This is an example of a medium sized traditional detached guesthouse in Other.
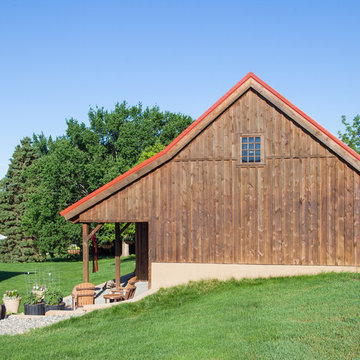
Sand Creek Post & Beam Traditional Wood Barns and Barn Homes
Learn more & request a free catalog: www.sandcreekpostandbeam.com
This is an example of a traditional garden shed and building in Other.
This is an example of a traditional garden shed and building in Other.
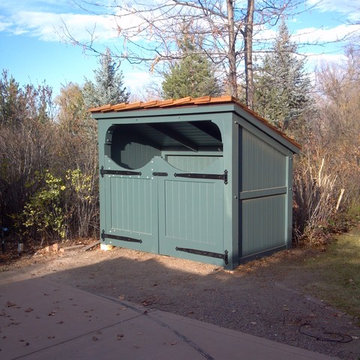
Photo of a small traditional detached garden shed and building in Denver.
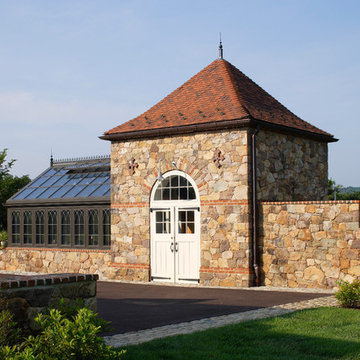
Matt Wargo Photographer
This is an example of a traditional garden shed in Philadelphia.
This is an example of a traditional garden shed in Philadelphia.
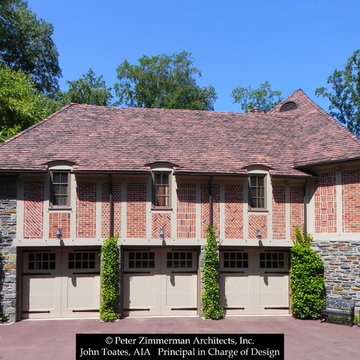
© Peter Zimmerman Architects, Inc.
John Toates, AIA Principle in Charge of Design
Design ideas for a classic garden shed and building in Philadelphia.
Design ideas for a classic garden shed and building in Philadelphia.
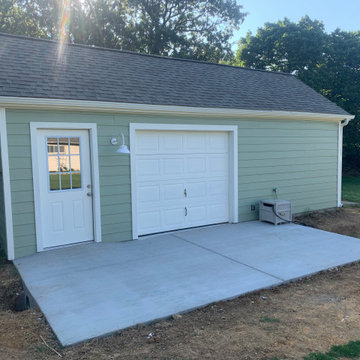
The renovated shed is much more user-friendly with the easy-access garage door concrete driveway in the front.
Medium sized traditional detached garden shed in Other.
Medium sized traditional detached garden shed in Other.
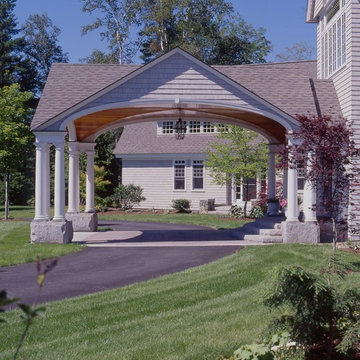
Studio One Photography
Gabriel Parker Fine Woodworking
This is an example of a classic garden shed and building in Boston.
This is an example of a classic garden shed and building in Boston.
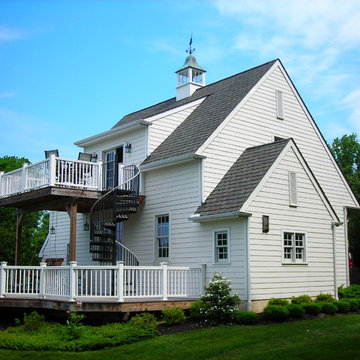
R. A. Hoffman Architects, Inc.
Inspiration for a classic detached guesthouse in Philadelphia.
Inspiration for a classic detached guesthouse in Philadelphia.
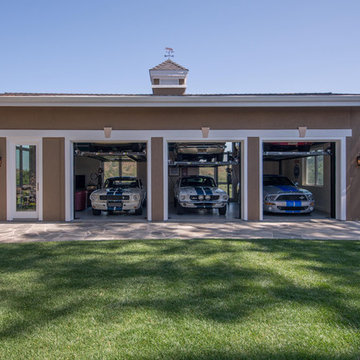
The size of this proposed accessory building was limited to 800 sq. ft., but using mechanical car lifts, we were able to fulfill his program by stacking his cars two high. In that the property also lacked a large amount of usable landscaped outdoor space, I suggested that we landscape the backup area and the access to where the cars would be stored. Working with Andrea Swanson of Thomas Bock and Associates in Walnut Creek, CA, we developed a plan that did just that. The lawn that you see in the photos is installed over turf blocks providing the structural support needed for backup and the driveway to the structure.
Photo: Indivar Sivanathan
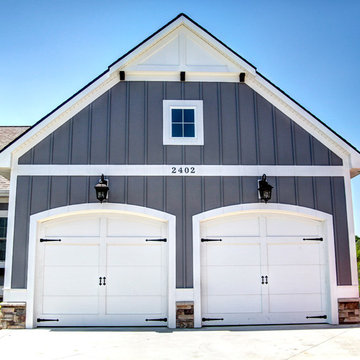
Kate Bruinsma (Photos By Kaity)
Photo of a traditional garden shed and building in Grand Rapids.
Photo of a traditional garden shed and building in Grand Rapids.
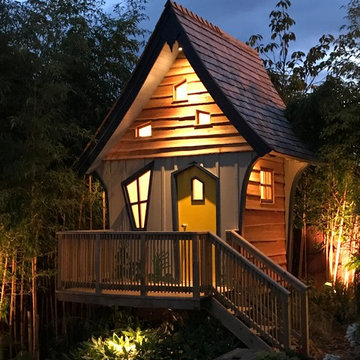
Bespoke children's treehouse, designed and built by Peter O'Brien of 'Plan Eden Treehouse & Garden Design'. This treehouse comes with electric heating, power points, LED lighting internally and is fully insulated. Cantilevered deck creates the effect of the treehouse floating above the planting
Traditional Blue Garden Shed and Building Ideas and Designs
9
