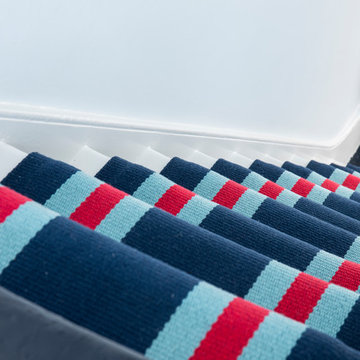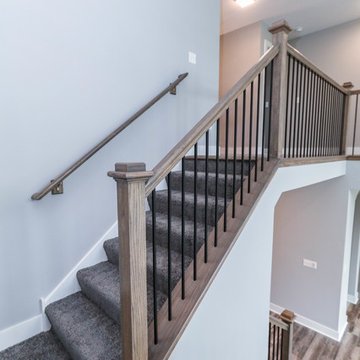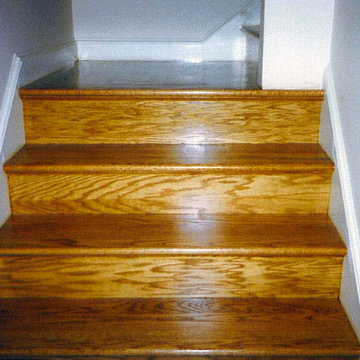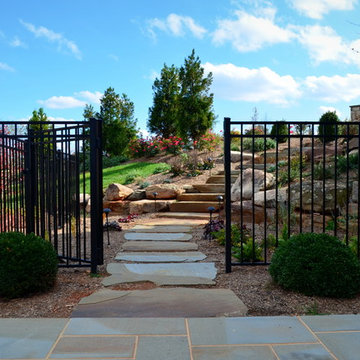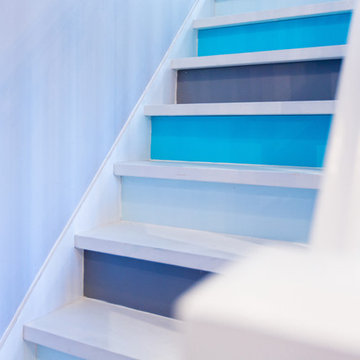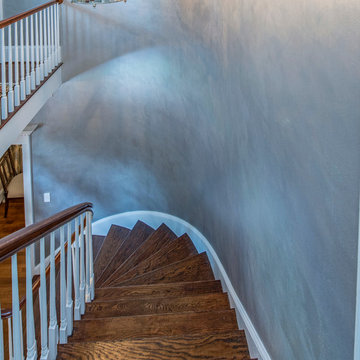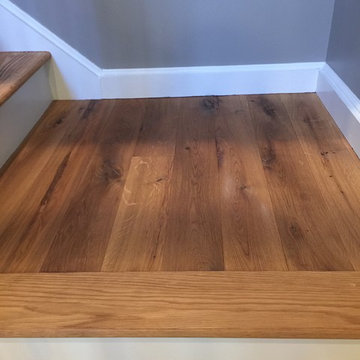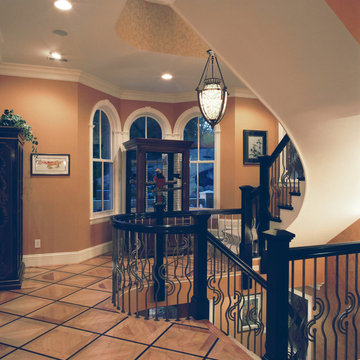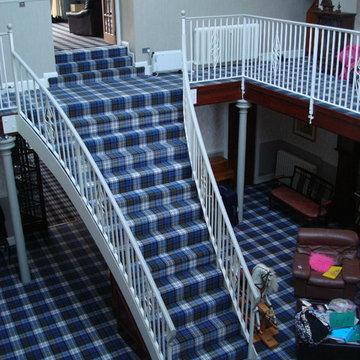Traditional Blue Staircase Ideas and Designs
Refine by:
Budget
Sort by:Popular Today
121 - 140 of 869 photos
Item 1 of 3
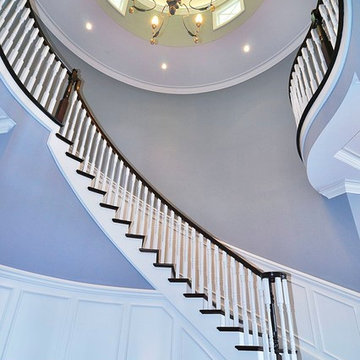
The dramatically curved main staircase draws the eye upward nearly 30 feet to the soaring rotunda, complete with plaster dome and LED lighting. Soft grey walls are punctuated by crisp white wainscot paneling. A dark stained hand rail and stair treads accentuate the gracious curve of this stunning architectural feature of the home.
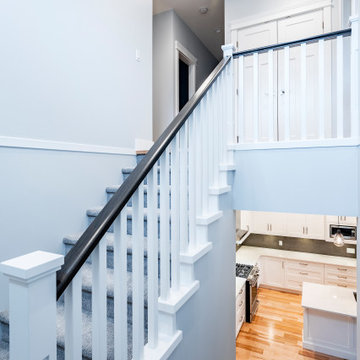
Photo by Brice Ferre
Design ideas for a medium sized traditional carpeted u-shaped wood railing staircase in Vancouver with carpeted risers.
Design ideas for a medium sized traditional carpeted u-shaped wood railing staircase in Vancouver with carpeted risers.
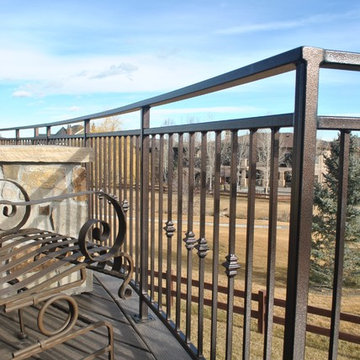
This exterior handrail has a double top rail, decorative pickets, base plates that fasten to the top of the deck and a copper vein exterior powder coat to be able to withstand the unpredictable Colorado weather.
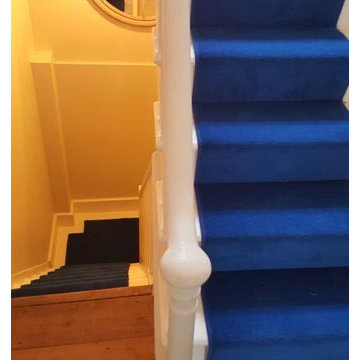
Client: Private Residence In North London
Brief: To supply & install blue carpet to stairs
Design ideas for a medium sized traditional carpeted u-shaped wood railing staircase in London.
Design ideas for a medium sized traditional carpeted u-shaped wood railing staircase in London.
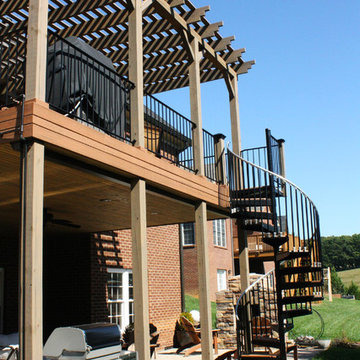
Here is a view from the left side of the new modern deck area.
Photo of a classic staircase in Other.
Photo of a classic staircase in Other.
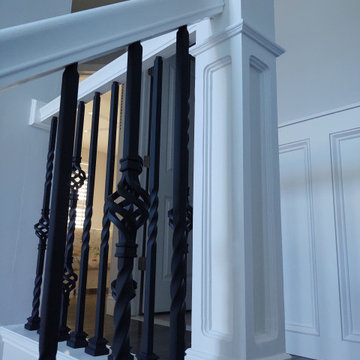
Custom posts matched to what customer wanted. 3/4 in. Balusters satin black with basket ( single and double) and twists. Railing replaced knee wall that was taken down. Wainscoting made to match trim of house and general design feel.
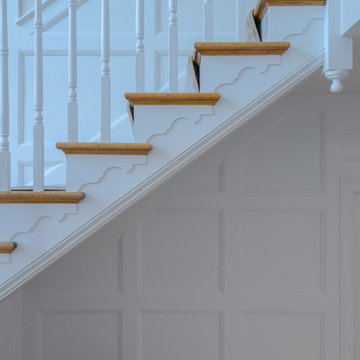
This home’s focal point is its gorgeous three-story center staircase. The staircase features continuous custom-made raised panel wainscoting on the walls throughout each of the three stories. Consisting of red oak hardwood flooring, the staircase has an oak banister painted posts. The outside tread features a scallop detail.
This light and airy home in Chadds Ford, PA, was a custom home renovation for long-time clients that included the installation of red oak hardwood floors, the master bedroom, master bathroom, two powder rooms, living room, dining room, study, foyer and staircase. remodel included the removal of an existing deck, replacing it with a beautiful flagstone patio. Each of these spaces feature custom, architectural millwork and custom built-in cabinetry or shelving. A special showcase piece is the continuous, millwork throughout the 3-story staircase. To see other work we've done in this beautiful home, please search in our Projects for Chadds Ford, PA Home Remodel and Chadds Ford, PA Exterior Renovation.
Rudloff Custom Builders has won Best of Houzz for Customer Service in 2014, 2015 2016, 2017 and 2019. We also were voted Best of Design in 2016, 2017, 2018, 2019 which only 2% of professionals receive. Rudloff Custom Builders has been featured on Houzz in their Kitchen of the Week, What to Know About Using Reclaimed Wood in the Kitchen as well as included in their Bathroom WorkBook article. We are a full service, certified remodeling company that covers all of the Philadelphia suburban area. This business, like most others, developed from a friendship of young entrepreneurs who wanted to make a difference in their clients’ lives, one household at a time. This relationship between partners is much more than a friendship. Edward and Stephen Rudloff are brothers who have renovated and built custom homes together paying close attention to detail. They are carpenters by trade and understand concept and execution. Rudloff Custom Builders will provide services for you with the highest level of professionalism, quality, detail, punctuality and craftsmanship, every step of the way along our journey together.
Specializing in residential construction allows us to connect with our clients early in the design phase to ensure that every detail is captured as you imagined. One stop shopping is essentially what you will receive with Rudloff Custom Builders from design of your project to the construction of your dreams, executed by on-site project managers and skilled craftsmen. Our concept: envision our client’s ideas and make them a reality. Our mission: CREATING LIFETIME RELATIONSHIPS BUILT ON TRUST AND INTEGRITY.
Photo Credit: Linda McManus Images
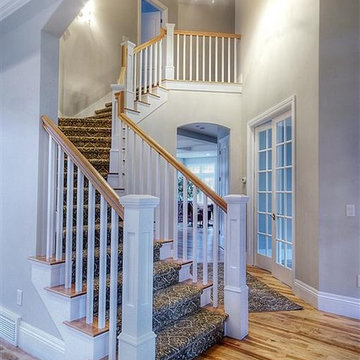
Staircase. Photo by Renovation Design Group. All rights reserved.
Inspiration for a classic staircase in Salt Lake City.
Inspiration for a classic staircase in Salt Lake City.
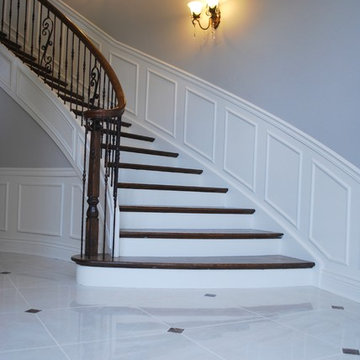
Jonathan Nutt
Southampton Builders LLC
Inspiration for a large classic wood curved staircase in Chicago with painted wood risers.
Inspiration for a large classic wood curved staircase in Chicago with painted wood risers.
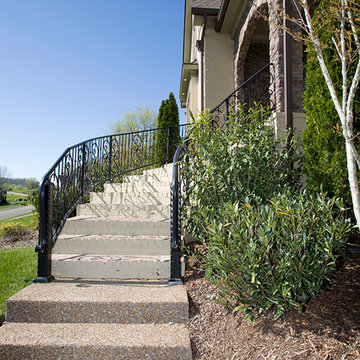
Exterior walk to front entrance of the Florence by Deer Creek Homes, Franklin, TN. Sonrise Photography
Classic staircase in Nashville.
Classic staircase in Nashville.
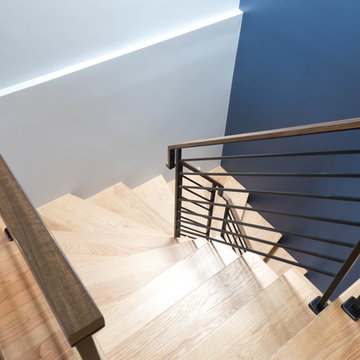
new staircase built
Design ideas for a medium sized traditional u-shaped metal railing staircase in San Francisco.
Design ideas for a medium sized traditional u-shaped metal railing staircase in San Francisco.
Traditional Blue Staircase Ideas and Designs
7
