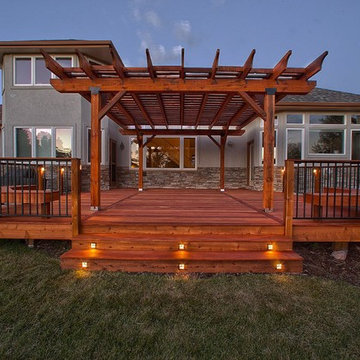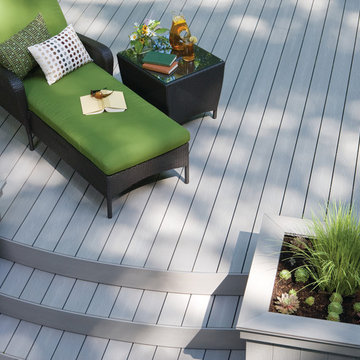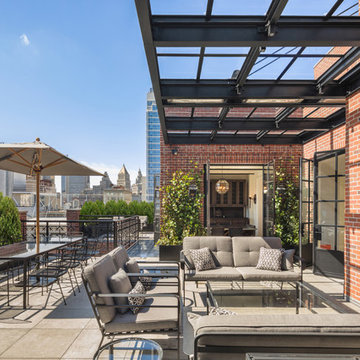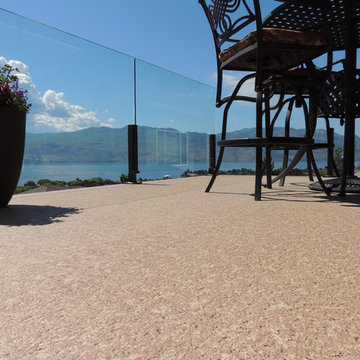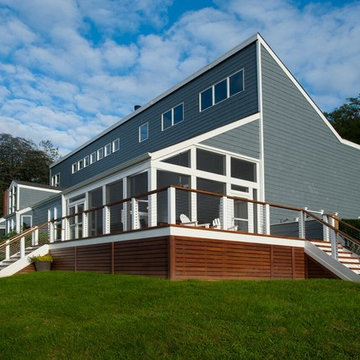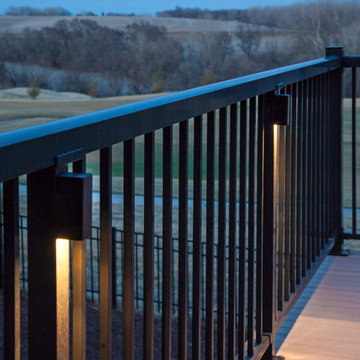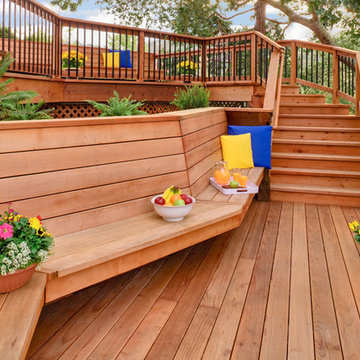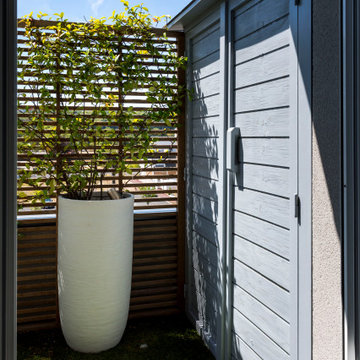Traditional Blue Terrace Ideas and Designs
Refine by:
Budget
Sort by:Popular Today
41 - 60 of 5,515 photos
Item 1 of 3
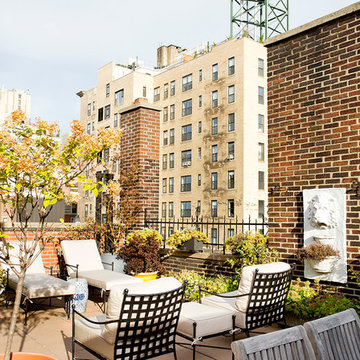
950 sq. ft. gut renovation of a pre-war NYC apartment to add a half-bath and guest bedroom.
Design ideas for a large traditional roof rooftop terrace in New York with no cover.
Design ideas for a large traditional roof rooftop terrace in New York with no cover.
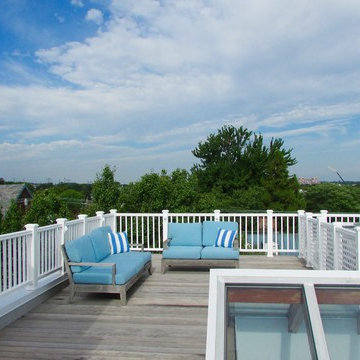
Christian Muckerman
Photo of a medium sized traditional roof terrace in DC Metro with no cover.
Photo of a medium sized traditional roof terrace in DC Metro with no cover.
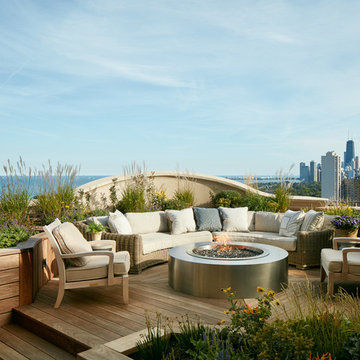
Nathan Kirkman
Inspiration for a medium sized classic back terrace in Chicago with a fire feature and no cover.
Inspiration for a medium sized classic back terrace in Chicago with a fire feature and no cover.
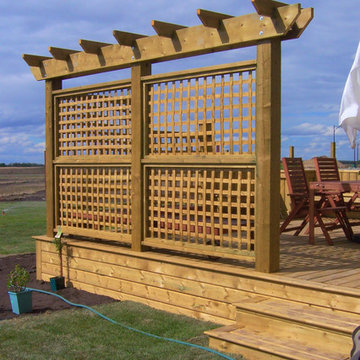
Treated deck built in Beamont Alberta. This deck has a little of everything. Custom planter, railing, privacy screen with pergola, built in benches. A real treat and favorite to build.
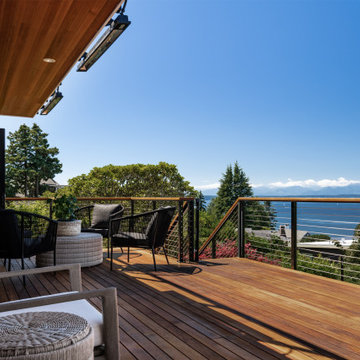
Photo by Andrew Giammarco Photography.
Large traditional back first floor mixed railing terrace in Seattle with a roof extension.
Large traditional back first floor mixed railing terrace in Seattle with a roof extension.

In the process of renovating this house for a multi-generational family, we restored the original Shingle Style façade with a flared lower edge that covers window bays and added a brick cladding to the lower story. On the interior, we introduced a continuous stairway that runs from the first to the fourth floors. The stairs surround a steel and glass elevator that is centered below a skylight and invites natural light down to each level. The home’s traditionally proportioned formal rooms flow naturally into more contemporary adjacent spaces that are unified through consistency of materials and trim details.
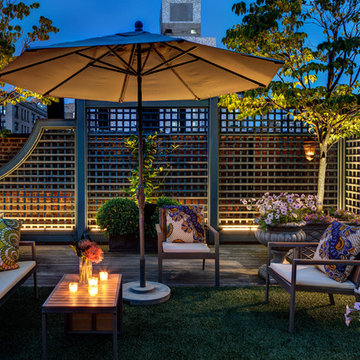
Bruce Buck photographer
Maureen Hackett landscape design
Lighting design by Rick Shaver
Traditional roof rooftop terrace in New York with feature lighting.
Traditional roof rooftop terrace in New York with feature lighting.

This unique city-home is designed with a center entry, flanked by formal living and dining rooms on either side. An expansive gourmet kitchen / great room spans the rear of the main floor, opening onto a terraced outdoor space comprised of more than 700SF.
The home also boasts an open, four-story staircase flooded with natural, southern light, as well as a lower level family room, four bedrooms (including two en-suite) on the second floor, and an additional two bedrooms and study on the third floor. A spacious, 500SF roof deck is accessible from the top of the staircase, providing additional outdoor space for play and entertainment.
Due to the location and shape of the site, there is a 2-car, heated garage under the house, providing direct entry from the garage into the lower level mudroom. Two additional off-street parking spots are also provided in the covered driveway leading to the garage.
Designed with family living in mind, the home has also been designed for entertaining and to embrace life's creature comforts. Pre-wired with HD Video, Audio and comprehensive low-voltage services, the home is able to accommodate and distribute any low voltage services requested by the homeowner.
This home was pre-sold during construction.
Steve Hall, Hedrich Blessing
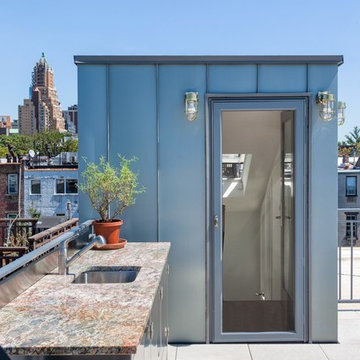
Design ideas for a medium sized traditional roof terrace in New York with an outdoor kitchen and no cover.
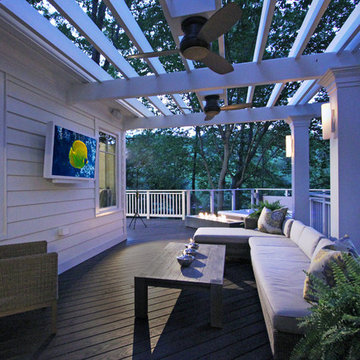
Photography by Danielle Frye
Design ideas for a classic terrace in DC Metro.
Design ideas for a classic terrace in DC Metro.
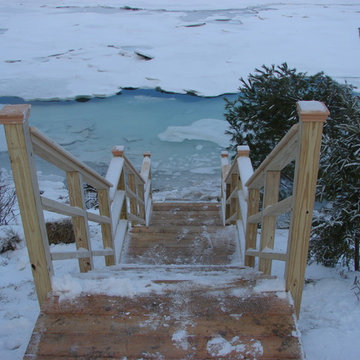
Although the staircase is steep, the railings add extra security.
Eric Smith
This is an example of a traditional back terrace in Portland Maine with a dock and no cover.
This is an example of a traditional back terrace in Portland Maine with a dock and no cover.
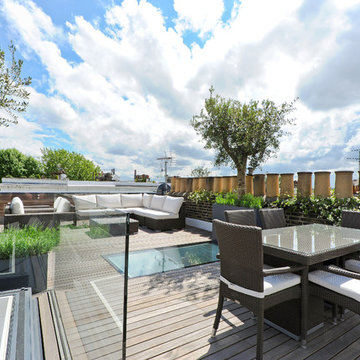
Luke Casserley
Photo of a medium sized classic roof rooftop terrace in London with no cover.
Photo of a medium sized classic roof rooftop terrace in London with no cover.
Traditional Blue Terrace Ideas and Designs
3
