Traditional Cloakroom with Dark Wood Cabinets Ideas and Designs
Refine by:
Budget
Sort by:Popular Today
1 - 20 of 2,014 photos
Item 1 of 3

The powder room has a beautiful sculptural mirror that complements the mercury glass hanging pendant lights. The chevron tiled backsplash adds visual interest while creating a focal wall.

Photo of a traditional cloakroom in Chicago with shaker cabinets, dark wood cabinets, multi-coloured walls, light hardwood flooring, a submerged sink, grey floors, black worktops, a floating vanity unit and wallpapered walls.

Design ideas for a small traditional cloakroom in Oklahoma City with freestanding cabinets, dark wood cabinets, light hardwood flooring, a submerged sink, marble worktops, white worktops, a freestanding vanity unit and wallpapered walls.

Inspiration for a small classic cloakroom in Detroit with flat-panel cabinets, dark wood cabinets, orange walls, dark hardwood flooring, a vessel sink, brown floors and grey worktops.

This beautiful transitional powder room with wainscot paneling and wallpaper was transformed from a 1990's raspberry pink and ornate room. The space now breathes and feels so much larger. The vanity was a custom piece using an old chest of drawers. We removed the feet and added the custom metal base. The original hardware was then painted to match the base.
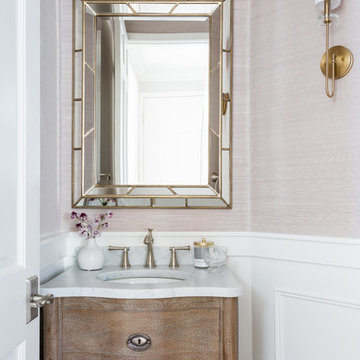
Transitional Powder Room
Photo Credit: Amy Bartlam
Design ideas for a small classic cloakroom in Los Angeles with freestanding cabinets, dark wood cabinets, beige tiles, beige walls, a submerged sink and marble worktops.
Design ideas for a small classic cloakroom in Los Angeles with freestanding cabinets, dark wood cabinets, beige tiles, beige walls, a submerged sink and marble worktops.
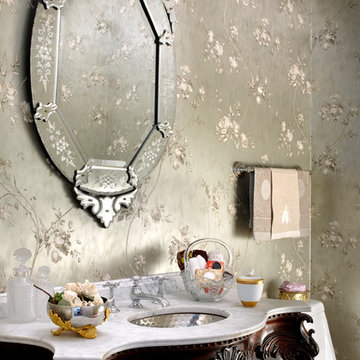
Featured in Sheridan Road Magazine 2011
Inspiration for a classic cloakroom in Chicago with freestanding cabinets, dark wood cabinets, white worktops, a one-piece toilet, multi-coloured walls and a console sink.
Inspiration for a classic cloakroom in Chicago with freestanding cabinets, dark wood cabinets, white worktops, a one-piece toilet, multi-coloured walls and a console sink.
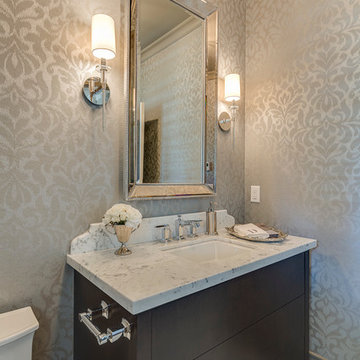
award winning builder, framed mirror, wall sconces, gray floor tile, white countertop, washroom
Photo of a medium sized classic cloakroom in Vancouver with a submerged sink, flat-panel cabinets, dark wood cabinets, granite worktops, white tiles, porcelain flooring, grey walls and white worktops.
Photo of a medium sized classic cloakroom in Vancouver with a submerged sink, flat-panel cabinets, dark wood cabinets, granite worktops, white tiles, porcelain flooring, grey walls and white worktops.
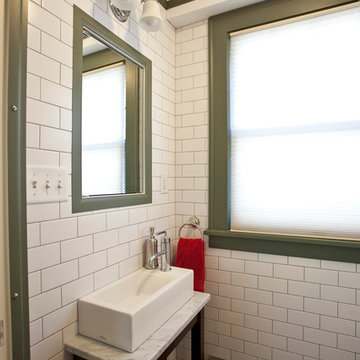
Winner of 2014 regional and national Chrysalis awards for interiors > $100,000!
The powder room was remodeled with floor-to-ceiling subway tile, and features a custom built vanity with a carrera marble top and a small, modern, console sink.
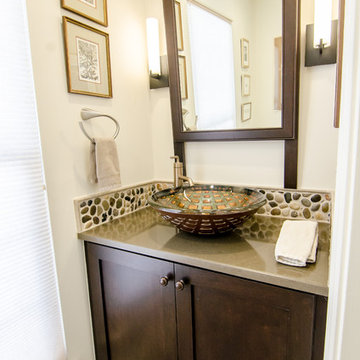
Photo of a small traditional cloakroom in DC Metro with a vessel sink, shaker cabinets, dark wood cabinets, engineered stone worktops, a two-piece toilet, multi-coloured tiles, pebble tiles, porcelain flooring, white walls and white floors.

Tom Harper
This is an example of a classic cloakroom in Miami with a vessel sink, flat-panel cabinets, dark wood cabinets, multi-coloured tiles, slate tiles, grey worktops and a feature wall.
This is an example of a classic cloakroom in Miami with a vessel sink, flat-panel cabinets, dark wood cabinets, multi-coloured tiles, slate tiles, grey worktops and a feature wall.
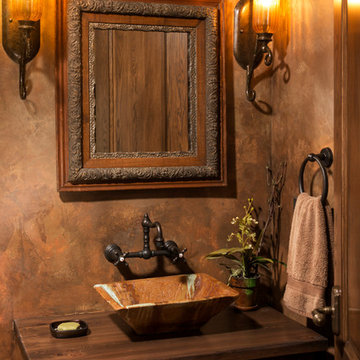
Architect: DeNovo Architects, Interior Design: Sandi Guilfoil of HomeStyle Interiors, Landscape Design: Yardscapes, Photography by James Kruger, LandMark Photography

This bathroom reflects a current feel that can be classified as transitional living or soft modern. Once again an example of white contrasting beautifully with dark cherry wood. The large bathroom vanity mirror makes the bathroom feel larger than it is.
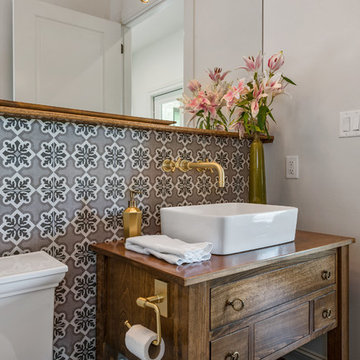
Traditional cloakroom in Austin with freestanding cabinets, dark wood cabinets, white walls, dark hardwood flooring, a vessel sink, wooden worktops, brown floors and brown worktops.

Matt Hesselgrave with Cornerstone Construction Group
This is an example of a medium sized classic cloakroom in Seattle with a built-in sink, dark wood cabinets, quartz worktops, a two-piece toilet, blue tiles, ceramic tiles, grey walls and recessed-panel cabinets.
This is an example of a medium sized classic cloakroom in Seattle with a built-in sink, dark wood cabinets, quartz worktops, a two-piece toilet, blue tiles, ceramic tiles, grey walls and recessed-panel cabinets.
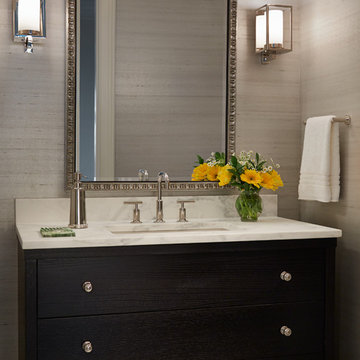
Reynolds Cabinetry & Millwork -- Photography by Nathan Kirkman
Classic cloakroom in Chicago with dark wood cabinets, marble flooring, marble worktops and white worktops.
Classic cloakroom in Chicago with dark wood cabinets, marble flooring, marble worktops and white worktops.
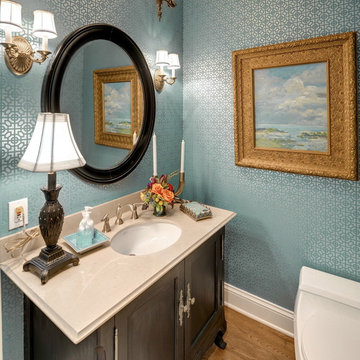
Photo of a traditional cloakroom in Minneapolis with a submerged sink, recessed-panel cabinets and dark wood cabinets.
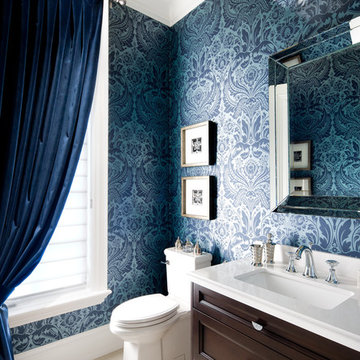
Jane Lockhart designed an elegant powder room featuring a rich blue damask wallpaper from Graham and Brown (50-188) and velvet draperies from Robert Allen Design. Ceiling in Benjamin Moore Sulfur Yellow 2151-40 . Brandon Barré courtesy Kylemore Communities
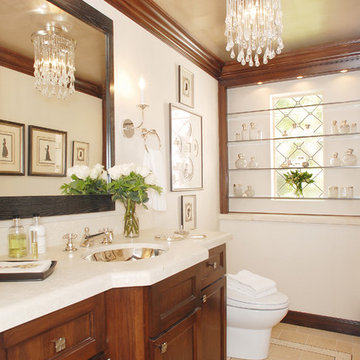
Photography by Michael Mccreary.
Photo of a traditional cloakroom in Los Angeles with a submerged sink, recessed-panel cabinets, dark wood cabinets and beige tiles.
Photo of a traditional cloakroom in Los Angeles with a submerged sink, recessed-panel cabinets, dark wood cabinets and beige tiles.
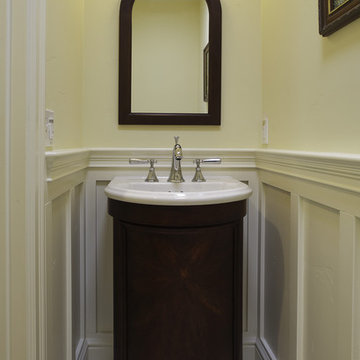
a simple powder room
Photo of a traditional cloakroom in San Francisco with a built-in sink, freestanding cabinets and dark wood cabinets.
Photo of a traditional cloakroom in San Francisco with a built-in sink, freestanding cabinets and dark wood cabinets.
Traditional Cloakroom with Dark Wood Cabinets Ideas and Designs
1