Traditional Cloakroom with Light Hardwood Flooring Ideas and Designs
Refine by:
Budget
Sort by:Popular Today
1 - 20 of 681 photos
Item 1 of 3

Photo of a small traditional cloakroom in London with green tiles, green walls, light hardwood flooring, a wall-mounted sink, feature lighting and wallpapered walls.

Design ideas for a small traditional cloakroom in Oklahoma City with freestanding cabinets, dark wood cabinets, light hardwood flooring, a submerged sink, marble worktops, white worktops, a freestanding vanity unit and wallpapered walls.

Inspiration for a small classic cloakroom in Dallas with beaded cabinets, white cabinets, a two-piece toilet, light hardwood flooring, marble worktops, white worktops, a built in vanity unit and wallpapered walls.

A bright, inviting powder room with beautiful tile accents behind the taps. A built-in dark-wood furniture vanity with plenty of space for needed items. A red oak hardwood floor pairs well with the burnt orange wall color. The wall paint is AF-280 Salsa Dancing from Benjamin Moore.

Small classic cloakroom in Chicago with shaker cabinets, light wood cabinets, a two-piece toilet, black walls, light hardwood flooring, a submerged sink, marble worktops, brown floors, white worktops, a freestanding vanity unit and wallpapered walls.

This sophisticated powder bath creates a "wow moment" for guests when they turn the corner. The large geometric pattern on the wallpaper adds dimension and a tactile beaded texture. The custom black and gold vanity cabinet is the star of the show with its brass inlay around the cabinet doors and matching brass hardware. A lovely black and white marble top graces the vanity and compliments the wallpaper. The custom black and gold mirror and a golden lantern complete the space. Finally, white oak wood floors add a touch of warmth and a hot pink orchid packs a colorful punch.

The powder room has a transitional-coastal feel with blues, whites and warm wood tones. The vanity is from Mouser Cabinetry in the Winchester door style with a charcoal stain. The toilet is the one-piece Kathryn model from Kohler. The plumbing fixtures are from the Kohler Artifacts collection in brushed bronze. The countertop is quartz from Cambria in the Fairbourne collection.
Kyle J Caldwell Photography
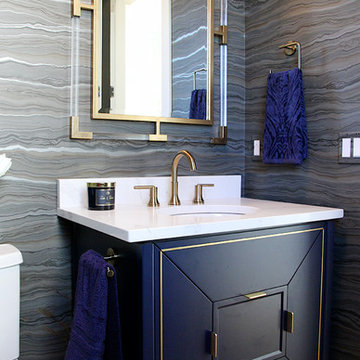
This is an example of a traditional cloakroom in Other with freestanding cabinets, blue cabinets, multi-coloured walls, light hardwood flooring, a submerged sink and beige floors.
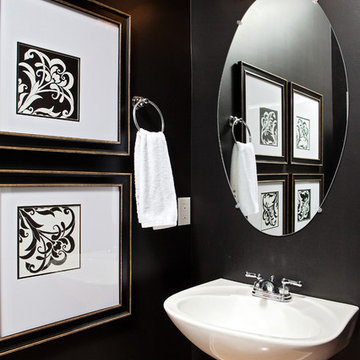
Megan Kime
Medium sized traditional cloakroom in Raleigh with a pedestal sink, black walls, light hardwood flooring and brown floors.
Medium sized traditional cloakroom in Raleigh with a pedestal sink, black walls, light hardwood flooring and brown floors.

This is an example of a small classic cloakroom in Nashville with open cabinets, black cabinets, a one-piece toilet, black tiles, stone slabs, white walls, light hardwood flooring, a vessel sink, soapstone worktops, brown floors, black worktops and a freestanding vanity unit.

This is an example of a small classic cloakroom in Seattle with flat-panel cabinets, blue cabinets, a one-piece toilet, blue tiles, ceramic tiles, white walls, light hardwood flooring, a submerged sink, engineered stone worktops and white worktops.
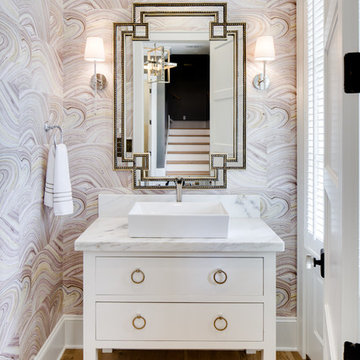
www.farmerpaynearchitects.com
Photo of a classic cloakroom in New Orleans with freestanding cabinets, white cabinets, multi-coloured walls, light hardwood flooring, a vessel sink, beige floors and white worktops.
Photo of a classic cloakroom in New Orleans with freestanding cabinets, white cabinets, multi-coloured walls, light hardwood flooring, a vessel sink, beige floors and white worktops.
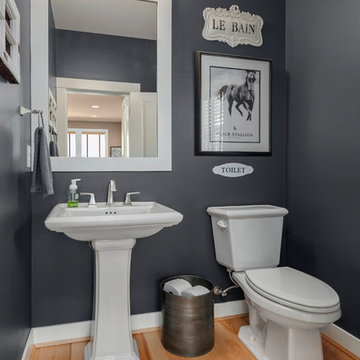
Photo of a medium sized traditional cloakroom in Seattle with a two-piece toilet, grey walls, light hardwood flooring, a pedestal sink, solid surface worktops and brown floors.
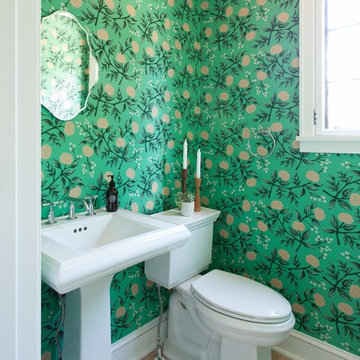
Design ideas for a small traditional cloakroom in Minneapolis with a two-piece toilet, green walls, light hardwood flooring, a pedestal sink and beige floors.
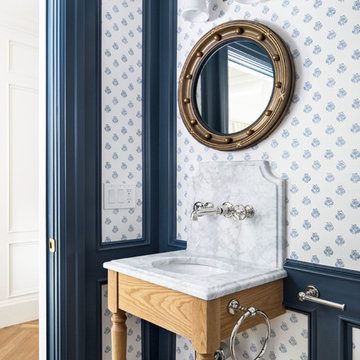
Design ideas for a traditional cloakroom in Salt Lake City with light wood cabinets, blue walls, light hardwood flooring, a console sink, brown floors and white worktops.
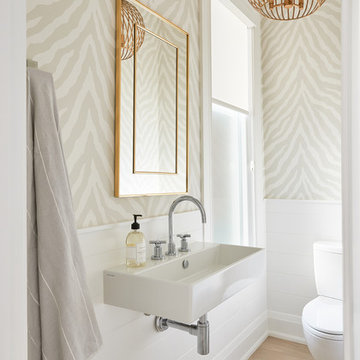
Stephanie Buchman
Inspiration for a traditional cloakroom in Toronto with beige walls, light hardwood flooring, a wall-mounted sink and beige floors.
Inspiration for a traditional cloakroom in Toronto with beige walls, light hardwood flooring, a wall-mounted sink and beige floors.
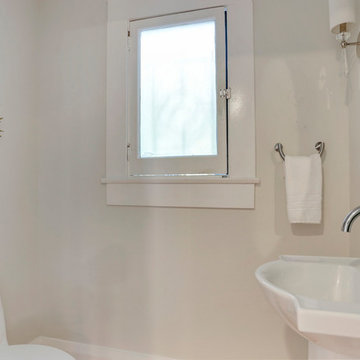
The Powder Room off the central hall downstairs is simple and elegant with modern appointments, a pedestal sink, and designer lighting.
Design ideas for a small traditional cloakroom in Tampa with a one-piece toilet, white walls, light hardwood flooring and a pedestal sink.
Design ideas for a small traditional cloakroom in Tampa with a one-piece toilet, white walls, light hardwood flooring and a pedestal sink.
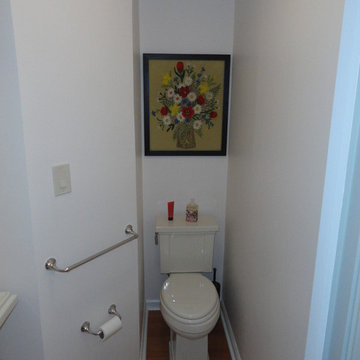
Honey, Fix It Inc - Teresa Faria and Katie Halstead
Photo of a small traditional cloakroom in Philadelphia with a two-piece toilet, beige walls, light hardwood flooring and a pedestal sink.
Photo of a small traditional cloakroom in Philadelphia with a two-piece toilet, beige walls, light hardwood flooring and a pedestal sink.
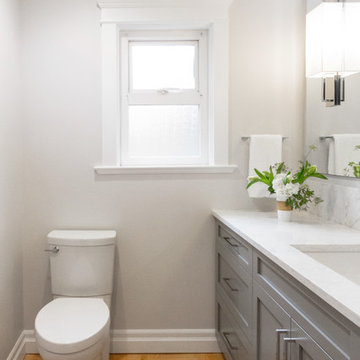
Kia Porter Photography
Design ideas for a small classic cloakroom in Vancouver with shaker cabinets, grey cabinets, grey walls, light hardwood flooring, a submerged sink and engineered stone worktops.
Design ideas for a small classic cloakroom in Vancouver with shaker cabinets, grey cabinets, grey walls, light hardwood flooring, a submerged sink and engineered stone worktops.
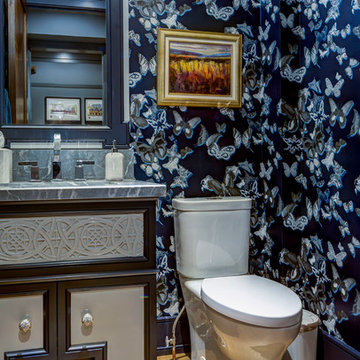
Photo of a medium sized traditional cloakroom in Toronto with freestanding cabinets, a two-piece toilet, blue walls, light hardwood flooring, a submerged sink, soapstone worktops and brown floors.
Traditional Cloakroom with Light Hardwood Flooring Ideas and Designs
1