Traditional Cloakroom with Light Hardwood Flooring Ideas and Designs
Refine by:
Budget
Sort by:Popular Today
101 - 120 of 679 photos
Item 1 of 3
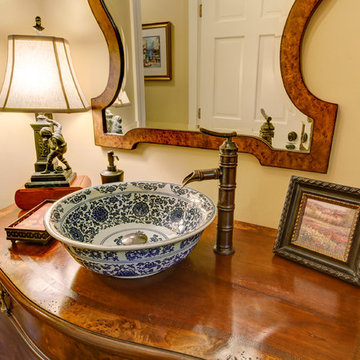
Woody Howard
Medium sized classic cloakroom in Raleigh with freestanding cabinets, dark wood cabinets, beige walls, light hardwood flooring, a vessel sink and wooden worktops.
Medium sized classic cloakroom in Raleigh with freestanding cabinets, dark wood cabinets, beige walls, light hardwood flooring, a vessel sink and wooden worktops.

This sophisticated powder bath creates a "wow moment" for guests when they turn the corner. The large geometric pattern on the wallpaper adds dimension and a tactile beaded texture. The custom black and gold vanity cabinet is the star of the show with its brass inlay around the cabinet doors and matching brass hardware. A lovely black and white marble top graces the vanity and compliments the wallpaper. The custom black and gold mirror and a golden lantern complete the space. Finally, white oak wood floors add a touch of warmth and a hot pink orchid packs a colorful punch.
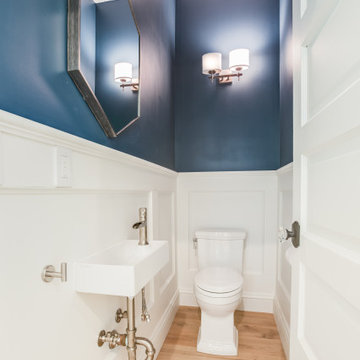
Powder room with custom installed white wood wainscoting with dark blue paint above and oak floor
Traditional cloakroom in San Francisco with white cabinets, blue walls, light hardwood flooring, a wall-mounted sink, a floating vanity unit and wainscoting.
Traditional cloakroom in San Francisco with white cabinets, blue walls, light hardwood flooring, a wall-mounted sink, a floating vanity unit and wainscoting.
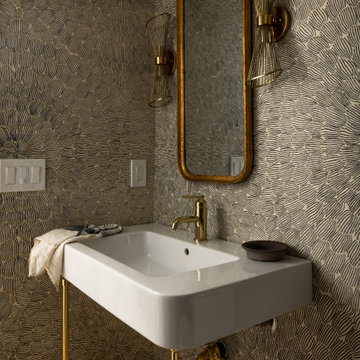
This is an example of a small traditional cloakroom in Orange County with light hardwood flooring, a freestanding vanity unit and wallpapered walls.
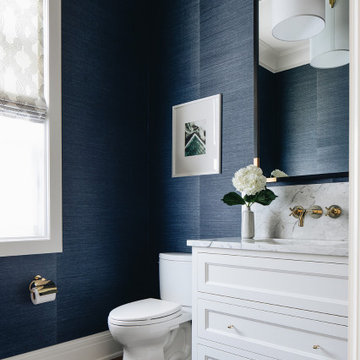
Photo of a large classic cloakroom in Chicago with beaded cabinets, white cabinets, light hardwood flooring and brown floors.
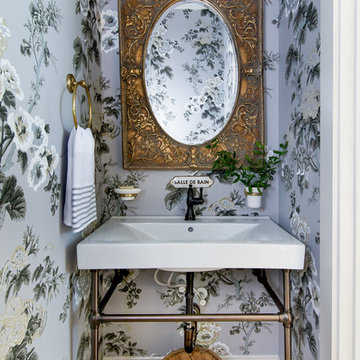
Tommy Sheldon
Inspiration for a traditional cloakroom in Baltimore with multi-coloured walls, light hardwood flooring, a console sink and beige floors.
Inspiration for a traditional cloakroom in Baltimore with multi-coloured walls, light hardwood flooring, a console sink and beige floors.
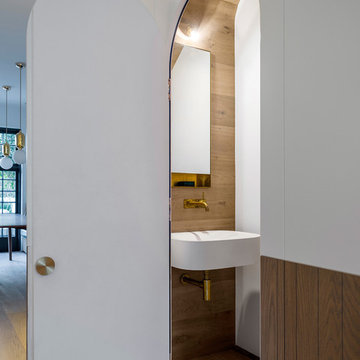
Preparing for a commission to design the new Airbus toilets, Luigi Rosselli Architects have experimented with compact design for such situations with the understairs powder room.
© Justin Alexander
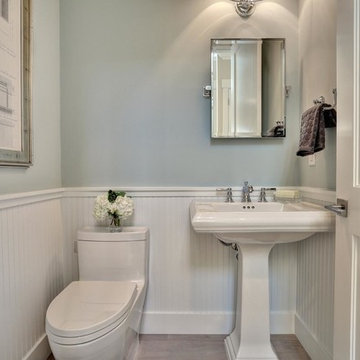
beadboard paneling, pedestal sink, one piece toilet,
This is an example of a medium sized classic cloakroom in San Francisco with a pedestal sink, a one-piece toilet, blue walls and light hardwood flooring.
This is an example of a medium sized classic cloakroom in San Francisco with a pedestal sink, a one-piece toilet, blue walls and light hardwood flooring.

The three-level Mediterranean revival home started as a 1930s summer cottage that expanded downward and upward over time. We used a clean, crisp white wall plaster with bronze hardware throughout the interiors to give the house continuity. A neutral color palette and minimalist furnishings create a sense of calm restraint. Subtle and nuanced textures and variations in tints add visual interest. The stair risers from the living room to the primary suite are hand-painted terra cotta tile in gray and off-white. We used the same tile resource in the kitchen for the island's toe kick.
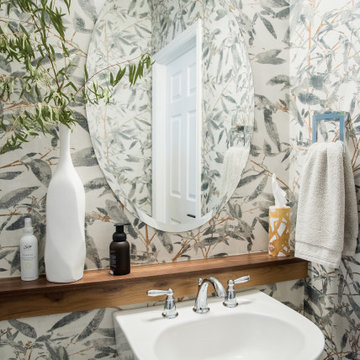
This is an example of a large traditional cloakroom in Edmonton with light hardwood flooring, a pedestal sink, brown floors and wallpapered walls.

Needham Spec House. Powder room: Emerald green vanity with brass hardware. Crown molding. Trim color Benjamin Moore Chantilly Lace. Wall color provided by BUYER. Photography by Sheryl Kalis. Construction by Veatch Property Development.

Advisement + Design - Construction advisement, custom millwork & custom furniture design, interior design & art curation by Chango & Co.
Medium sized traditional cloakroom in New York with flat-panel cabinets, light wood cabinets, a one-piece toilet, blue walls, light hardwood flooring, an integrated sink, marble worktops, brown floors, white worktops, a built in vanity unit and a dado rail.
Medium sized traditional cloakroom in New York with flat-panel cabinets, light wood cabinets, a one-piece toilet, blue walls, light hardwood flooring, an integrated sink, marble worktops, brown floors, white worktops, a built in vanity unit and a dado rail.
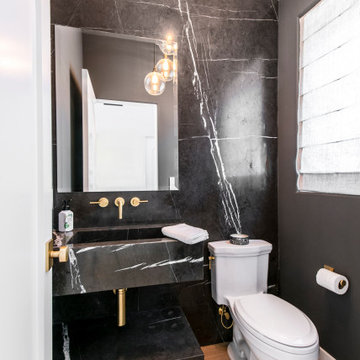
Inspiration for a medium sized classic cloakroom in Los Angeles with black cabinets, a one-piece toilet, black and white tiles, marble tiles, white walls, light hardwood flooring, an integrated sink, marble worktops, brown floors, black worktops and a built in vanity unit.
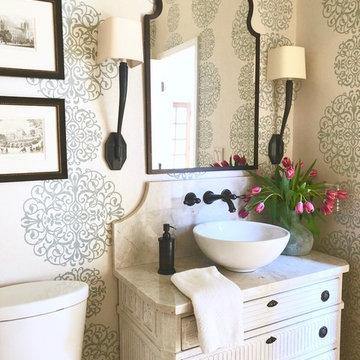
Medium sized traditional cloakroom in Atlanta with freestanding cabinets, white cabinets, a two-piece toilet, blue walls, light hardwood flooring, a vessel sink and quartz worktops.
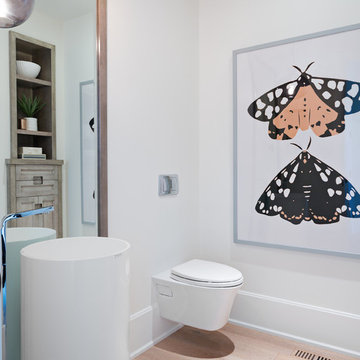
Photo: Phil Crozier
Design ideas for an expansive traditional cloakroom in Calgary with light wood cabinets, a wall mounted toilet, white walls, light hardwood flooring, a pedestal sink and shaker cabinets.
Design ideas for an expansive traditional cloakroom in Calgary with light wood cabinets, a wall mounted toilet, white walls, light hardwood flooring, a pedestal sink and shaker cabinets.
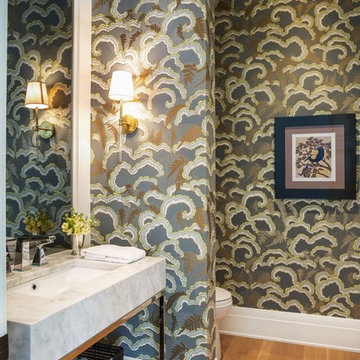
Powder Room
Medium sized traditional cloakroom in Calgary with multi-coloured walls, light hardwood flooring, a submerged sink, marble worktops, brown floors and white worktops.
Medium sized traditional cloakroom in Calgary with multi-coloured walls, light hardwood flooring, a submerged sink, marble worktops, brown floors and white worktops.
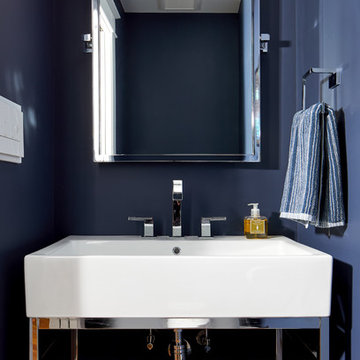
This is an example of a small traditional cloakroom in DC Metro with freestanding cabinets, blue walls, light hardwood flooring and a console sink.
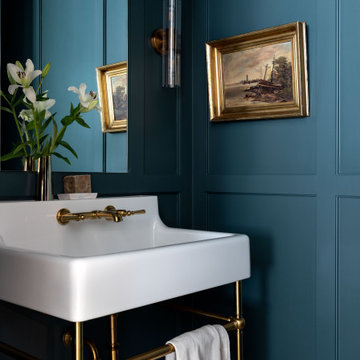
Inspiration for a large traditional cloakroom in Houston with blue walls, light hardwood flooring, a console sink and brown floors.
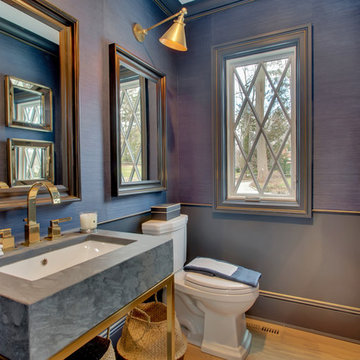
This bold blue powder room contrasts the mainly white updated custom 1940's Cape Ranch. With a blue stone drop-in sink blue textured wallpaper, , blue wood wainscoting, gold fixtures and accents,and a diamond panel window, this sharp room is an eye-catcher that adds a blast of color to the home.
Architect: T.J. Costello - Hierarchy Architecture + Design, PLLC
Interior Designer: Helena Clunies-Ross
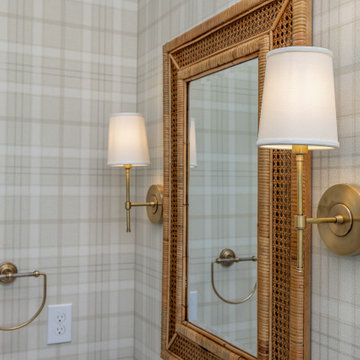
Upstairs powder room for guests.
Design ideas for a traditional cloakroom in Other with beaded cabinets, grey cabinets, a two-piece toilet, light hardwood flooring, an integrated sink, marble worktops, a freestanding vanity unit and wallpapered walls.
Design ideas for a traditional cloakroom in Other with beaded cabinets, grey cabinets, a two-piece toilet, light hardwood flooring, an integrated sink, marble worktops, a freestanding vanity unit and wallpapered walls.
Traditional Cloakroom with Light Hardwood Flooring Ideas and Designs
6