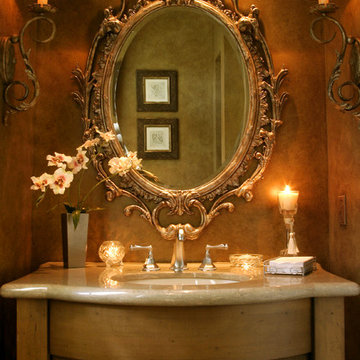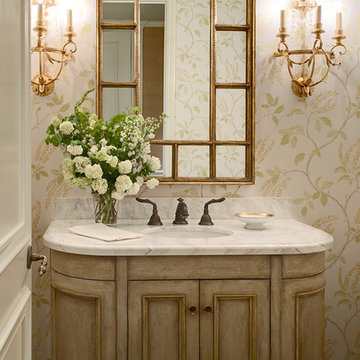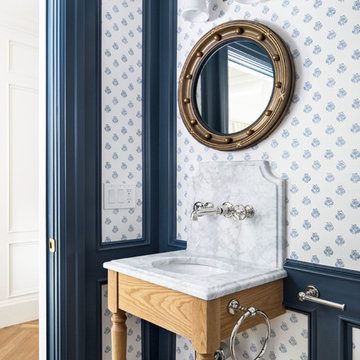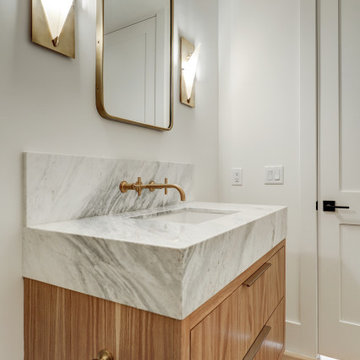Traditional Cloakroom with Light Wood Cabinets Ideas and Designs
Refine by:
Budget
Sort by:Popular Today
1 - 20 of 382 photos
Item 1 of 3

Design ideas for a large traditional cloakroom in Chicago with open cabinets, light wood cabinets, a one-piece toilet, blue walls, a built-in sink, multi-coloured floors, multi-coloured worktops, a built in vanity unit and panelled walls.

Timothy Gormley/www.tgimage.com
Design ideas for a classic cloakroom in Denver with shaker cabinets, light wood cabinets, grey walls, a vessel sink, marble worktops, grey floors and white worktops.
Design ideas for a classic cloakroom in Denver with shaker cabinets, light wood cabinets, grey walls, a vessel sink, marble worktops, grey floors and white worktops.

Modern and elegant was what this busy family with four kids was looking for in this powder room renovation. The natural light picks up the opulence in the wallpaper, mirror and fixtures. Wainscoting complements the simple lines while being easy to clean. We custom-made the vanity with beautiful wood grain and a durable carrara marble top. The beveled mirror throws light and the fixture adds soft warm light.

The best of the past and present meet in this distinguished design. Custom craftsmanship and distinctive detailing give this lakefront residence its vintage flavor while an open and light-filled floor plan clearly mark it as contemporary. With its interesting shingled roof lines, abundant windows with decorative brackets and welcoming porch, the exterior takes in surrounding views while the interior meets and exceeds contemporary expectations of ease and comfort. The main level features almost 3,000 square feet of open living, from the charming entry with multiple window seats and built-in benches to the central 15 by 22-foot kitchen, 22 by 18-foot living room with fireplace and adjacent dining and a relaxing, almost 300-square-foot screened-in porch. Nearby is a private sitting room and a 14 by 15-foot master bedroom with built-ins and a spa-style double-sink bath with a beautiful barrel-vaulted ceiling. The main level also includes a work room and first floor laundry, while the 2,165-square-foot second level includes three bedroom suites, a loft and a separate 966-square-foot guest quarters with private living area, kitchen and bedroom. Rounding out the offerings is the 1,960-square-foot lower level, where you can rest and recuperate in the sauna after a workout in your nearby exercise room. Also featured is a 21 by 18-family room, a 14 by 17-square-foot home theater, and an 11 by 12-foot guest bedroom suite.
Photography: Ashley Avila Photography & Fulview Builder: J. Peterson Homes Interior Design: Vision Interiors by Visbeen

See the photo tour here: https://www.studio-mcgee.com/studioblog/2016/8/10/mountainside-remodel-beforeafters?rq=mountainside
Watch the webisode: https://www.youtube.com/watch?v=w7H2G8GYKsE
Travis J. Photography

This cloakroom had an awkward vaulted ceiling and there was not a lot of room. I knew I wanted to give my client a wow factor but retaining the traditional look she desired.
I designed the wall cladding to come higher as I dearly wanted to wallpaper the ceiling to give the vaulted ceiling structure. The taupe grey tones sit well with the warm brass tones and the rock basin added a subtle wow factor

This is an example of a traditional cloakroom in Minneapolis with shaker cabinets, light wood cabinets, a two-piece toilet, black walls, mosaic tile flooring, a submerged sink, white floors, white worktops, a built in vanity unit and tongue and groove walls.

This is an example of a medium sized classic cloakroom in Little Rock with flat-panel cabinets, light wood cabinets, a vessel sink, grey worktops, a built in vanity unit and wallpapered walls.

Small classic cloakroom in Chicago with shaker cabinets, light wood cabinets, a two-piece toilet, black walls, light hardwood flooring, a submerged sink, marble worktops, brown floors, white worktops, a freestanding vanity unit and wallpapered walls.

Interior Design and photo from Lawler Design Studio, Hattiesburg, MS and Winter Park, FL; Suzanna Lawler-Boney, ASID, NCIDQ.
Photo of a medium sized classic cloakroom in Tampa with a submerged sink, freestanding cabinets, light wood cabinets, brown walls, granite worktops and beige worktops.
Photo of a medium sized classic cloakroom in Tampa with a submerged sink, freestanding cabinets, light wood cabinets, brown walls, granite worktops and beige worktops.

Photo of a small classic cloakroom in Salt Lake City with freestanding cabinets, light wood cabinets, brick flooring, engineered stone worktops, white worktops, a floating vanity unit, wallpapered walls, a submerged sink and a two-piece toilet.

Interior Design by Michele Hybner and Shawn Falcone. Photos by Amoura Productions
Medium sized traditional cloakroom in Omaha with louvered cabinets, light wood cabinets, a two-piece toilet, brown walls, medium hardwood flooring, a vessel sink, brown tiles, metro tiles, granite worktops and brown floors.
Medium sized traditional cloakroom in Omaha with louvered cabinets, light wood cabinets, a two-piece toilet, brown walls, medium hardwood flooring, a vessel sink, brown tiles, metro tiles, granite worktops and brown floors.

Photography: Andrew McKinney
Design ideas for a traditional cloakroom in San Francisco with a submerged sink, recessed-panel cabinets, light wood cabinets and feature lighting.
Design ideas for a traditional cloakroom in San Francisco with a submerged sink, recessed-panel cabinets, light wood cabinets and feature lighting.

This bright powder room is right off the mudroom. It has a light oak furniture grade console topped with white Carrera marble. The animal print wallpaper is a fun and sophisticated touch.
Sleek and contemporary, this beautiful home is located in Villanova, PA. Blue, white and gold are the palette of this transitional design. With custom touches and an emphasis on flow and an open floor plan, the renovation included the kitchen, family room, butler’s pantry, mudroom, two powder rooms and floors.
Rudloff Custom Builders has won Best of Houzz for Customer Service in 2014, 2015 2016, 2017 and 2019. We also were voted Best of Design in 2016, 2017, 2018, 2019 which only 2% of professionals receive. Rudloff Custom Builders has been featured on Houzz in their Kitchen of the Week, What to Know About Using Reclaimed Wood in the Kitchen as well as included in their Bathroom WorkBook article. We are a full service, certified remodeling company that covers all of the Philadelphia suburban area. This business, like most others, developed from a friendship of young entrepreneurs who wanted to make a difference in their clients’ lives, one household at a time. This relationship between partners is much more than a friendship. Edward and Stephen Rudloff are brothers who have renovated and built custom homes together paying close attention to detail. They are carpenters by trade and understand concept and execution. Rudloff Custom Builders will provide services for you with the highest level of professionalism, quality, detail, punctuality and craftsmanship, every step of the way along our journey together.
Specializing in residential construction allows us to connect with our clients early in the design phase to ensure that every detail is captured as you imagined. One stop shopping is essentially what you will receive with Rudloff Custom Builders from design of your project to the construction of your dreams, executed by on-site project managers and skilled craftsmen. Our concept: envision our client’s ideas and make them a reality. Our mission: CREATING LIFETIME RELATIONSHIPS BUILT ON TRUST AND INTEGRITY.
Photo Credit: Linda McManus Images

Designer: MODtage Design /
Photographer: Paul Dyer
Design ideas for a large traditional cloakroom in San Francisco with blue tiles, a submerged sink, ceramic tiles, ceramic flooring, blue floors, recessed-panel cabinets, light wood cabinets, a one-piece toilet, multi-coloured walls, soapstone worktops, white worktops and a feature wall.
Design ideas for a large traditional cloakroom in San Francisco with blue tiles, a submerged sink, ceramic tiles, ceramic flooring, blue floors, recessed-panel cabinets, light wood cabinets, a one-piece toilet, multi-coloured walls, soapstone worktops, white worktops and a feature wall.

Design ideas for a traditional cloakroom in Salt Lake City with light wood cabinets, blue walls, light hardwood flooring, a console sink, brown floors and white worktops.

This is an example of a small traditional cloakroom in Other with a vessel sink, flat-panel cabinets, light wood cabinets, granite worktops, a two-piece toilet, brown tiles, beige tiles, beige walls, porcelain flooring and grey floors.

Deep, rich green adds drama as well as the black honed granite surface. Arch mirror repeats design element throughout the home. Savoy House black sconces and matte black hardware.

Installing under counter sinks into a quartz bench top is easy to clean. Constructing a nib wall behind the vanity provides a break-in the otherwise flat wall. Dimensional layering provides added interest to the vanity area.

Inspiration for a small traditional cloakroom in Houston with recessed-panel cabinets, light wood cabinets, marble tiles, marble worktops, grey worktops and a floating vanity unit.
Traditional Cloakroom with Light Wood Cabinets Ideas and Designs
1