Modern Cloakroom with Light Wood Cabinets Ideas and Designs
Refine by:
Budget
Sort by:Popular Today
1 - 20 of 470 photos
Item 1 of 3

Powder bath is a mod-inspired blend of old and new. The floating vanity is reminiscent of an old, reclaimed cabinet and bejeweled with gold and black glass hardware. A Carrara marble vessel sink has an organic curved shape, while a spunky black and white hexagon tile is embedded with the mirror. Gold pendants flank the mirror for an added glitz.

雪窓湖の家|菊池ひろ建築設計室
撮影 辻岡利之
Photo of a modern cloakroom in Other with flat-panel cabinets, light wood cabinets, a one-piece toilet, grey tiles, marble tiles, grey walls, a vessel sink, wooden worktops, grey floors and beige worktops.
Photo of a modern cloakroom in Other with flat-panel cabinets, light wood cabinets, a one-piece toilet, grey tiles, marble tiles, grey walls, a vessel sink, wooden worktops, grey floors and beige worktops.

This recreational cabin is a 2800 square foot bungalow and is an all-season retreat for its owners and a short term rental vacation property.
Modern cloakroom in Calgary with flat-panel cabinets, a one-piece toilet, grey walls, vinyl flooring, beige floors, grey worktops, light wood cabinets, a built in vanity unit, grey tiles, porcelain tiles, a submerged sink and engineered stone worktops.
Modern cloakroom in Calgary with flat-panel cabinets, a one-piece toilet, grey walls, vinyl flooring, beige floors, grey worktops, light wood cabinets, a built in vanity unit, grey tiles, porcelain tiles, a submerged sink and engineered stone worktops.

オーナールームトイレ。
正面のアクセントタイルと、間接照明、カウンター上のモザイクタイルがアクセントとなったトイレの空間。奥行き方向いっぱいに貼ったミラーが、室内を広く見せます。
Photo by 海老原一己/Grass Eye Inc
Medium sized modern cloakroom in Tokyo with freestanding cabinets, light wood cabinets, a one-piece toilet, black tiles, porcelain tiles, white walls, porcelain flooring, a built-in sink, laminate worktops, grey floors and beige worktops.
Medium sized modern cloakroom in Tokyo with freestanding cabinets, light wood cabinets, a one-piece toilet, black tiles, porcelain tiles, white walls, porcelain flooring, a built-in sink, laminate worktops, grey floors and beige worktops.
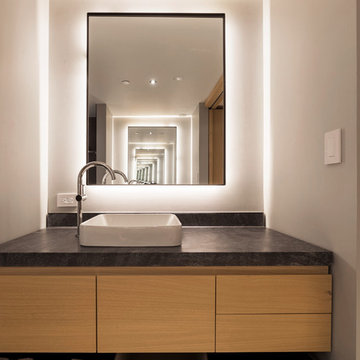
A plain and minimalist powder room that offers an open space to maximize its function. The wall backlighting gives this room a modern mood and offers an illumination of the entire space. While the large, frameless mirror amplifies the features of the room.
Built by ULFBUILT. Contact us today to learn more.

Experience urban sophistication meets artistic flair in this unique Chicago residence. Combining urban loft vibes with Beaux Arts elegance, it offers 7000 sq ft of modern luxury. Serene interiors, vibrant patterns, and panoramic views of Lake Michigan define this dreamy lakeside haven.
Every detail in this powder room exudes sophistication. Earthy backsplash tiles impressed with tiny blue dots complement the navy blue faucet, while organic frosted glass and oak pendants add a touch of minimal elegance.
---
Joe McGuire Design is an Aspen and Boulder interior design firm bringing a uniquely holistic approach to home interiors since 2005.
For more about Joe McGuire Design, see here: https://www.joemcguiredesign.com/
To learn more about this project, see here:
https://www.joemcguiredesign.com/lake-shore-drive

Modern Bathroom
Photo of a medium sized modern cloakroom in Austin with flat-panel cabinets, light wood cabinets, white tiles, ceramic tiles, white walls, ceramic flooring, an integrated sink, engineered stone worktops, grey floors, white worktops and a freestanding vanity unit.
Photo of a medium sized modern cloakroom in Austin with flat-panel cabinets, light wood cabinets, white tiles, ceramic tiles, white walls, ceramic flooring, an integrated sink, engineered stone worktops, grey floors, white worktops and a freestanding vanity unit.

Experience urban sophistication meets artistic flair in this unique Chicago residence. Combining urban loft vibes with Beaux Arts elegance, it offers 7000 sq ft of modern luxury. Serene interiors, vibrant patterns, and panoramic views of Lake Michigan define this dreamy lakeside haven.
Every detail in this powder room exudes sophistication. Earthy backsplash tiles impressed with tiny blue dots complement the navy blue faucet, while organic frosted glass and oak pendants add a touch of minimal elegance.
---
Joe McGuire Design is an Aspen and Boulder interior design firm bringing a uniquely holistic approach to home interiors since 2005.
For more about Joe McGuire Design, see here: https://www.joemcguiredesign.com/
To learn more about this project, see here:
https://www.joemcguiredesign.com/lake-shore-drive
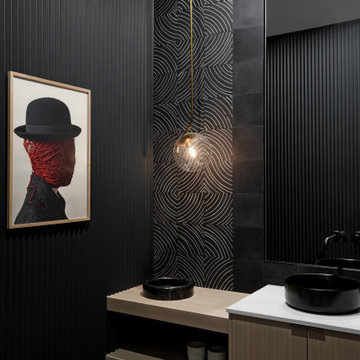
We designed this modern family home from scratch with pattern, texture and organic materials and then layered in custom rugs, custom-designed furniture, custom artwork and pieces that pack a punch.
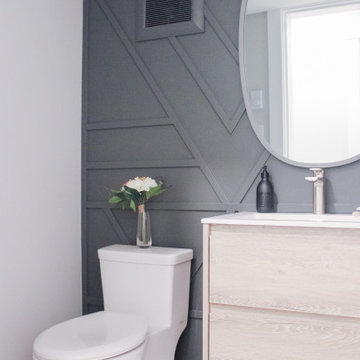
The client had an unfinished basement/laundry area and wanted the space re-organized to include a new powder room on their ground floor.
This is an example of a small modern cloakroom in Vancouver with flat-panel cabinets, light wood cabinets, a one-piece toilet, grey walls, porcelain flooring, an integrated sink, solid surface worktops, grey floors, white worktops and a floating vanity unit.
This is an example of a small modern cloakroom in Vancouver with flat-panel cabinets, light wood cabinets, a one-piece toilet, grey walls, porcelain flooring, an integrated sink, solid surface worktops, grey floors, white worktops and a floating vanity unit.
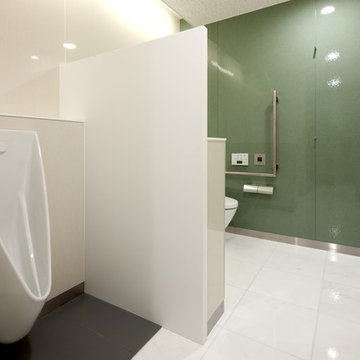
This is an example of a small modern cloakroom in Other with light wood cabinets, a two-piece toilet, green walls, marble flooring, a vessel sink and white floors.
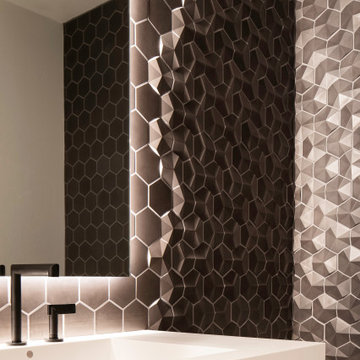
Design ideas for a small modern cloakroom in Denver with flat-panel cabinets, light wood cabinets, black tiles, mosaic tiles, porcelain flooring, an integrated sink, solid surface worktops, white worktops and a floating vanity unit.
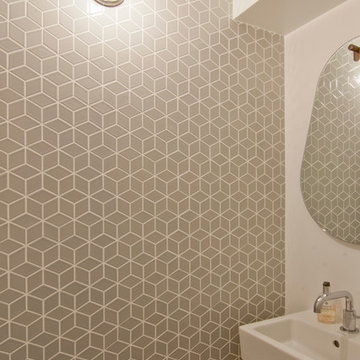
pocket door to a powder room, white oak quartersawn natural hardwood flooring, heath ceramics tile (cube mosaic), exposed bulb light, flat baseboard. pear mirror from blu dot
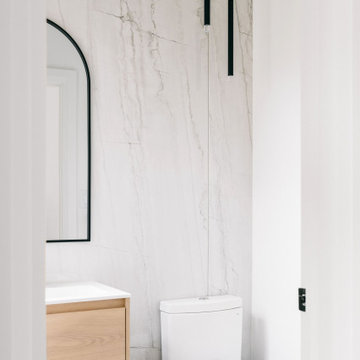
Photo of a small modern cloakroom in Toronto with flat-panel cabinets, light wood cabinets, a one-piece toilet, multi-coloured tiles, porcelain tiles, white walls, porcelain flooring, an integrated sink, quartz worktops, grey floors, white worktops and a floating vanity unit.
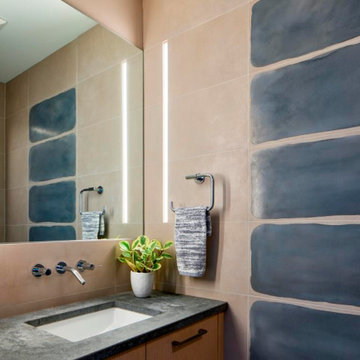
The powder room creates warm blend with the white oak vanity, concrete countertop, and porcelain tiles with a "wash" accent illuminated by a recessed LED strip light.
Photograph: Jeffrey Totaro
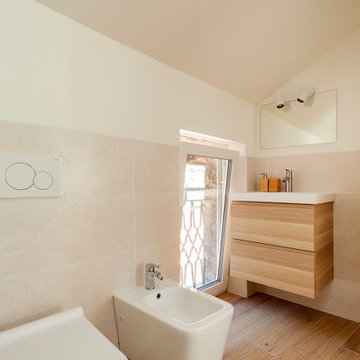
Dettaglio bagno in mansarda
Inspiration for a modern cloakroom in Other with flat-panel cabinets, light wood cabinets, pink tiles, porcelain tiles, light hardwood flooring, a floating vanity unit and a drop ceiling.
Inspiration for a modern cloakroom in Other with flat-panel cabinets, light wood cabinets, pink tiles, porcelain tiles, light hardwood flooring, a floating vanity unit and a drop ceiling.
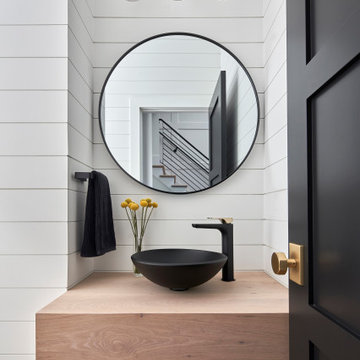
© Lassiter Photography
ReVisionCharlotte.com
Design ideas for a large modern cloakroom in Charlotte with light wood cabinets, white tiles, white walls, light hardwood flooring, a vessel sink, wooden worktops, brown worktops and a floating vanity unit.
Design ideas for a large modern cloakroom in Charlotte with light wood cabinets, white tiles, white walls, light hardwood flooring, a vessel sink, wooden worktops, brown worktops and a floating vanity unit.
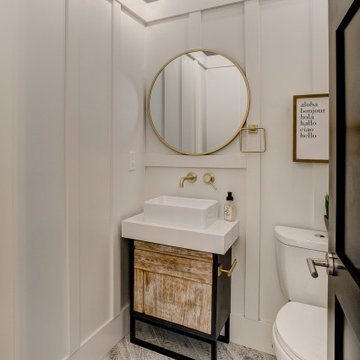
Photo of a small modern cloakroom in Denver with freestanding cabinets, light wood cabinets, a two-piece toilet, white walls, porcelain flooring, a vessel sink, engineered stone worktops, beige floors and white worktops.
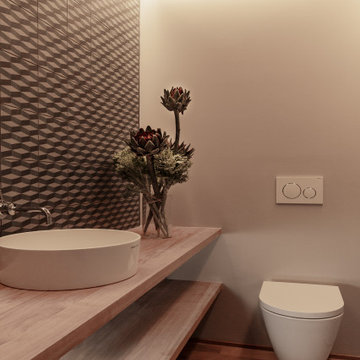
Small modern cloakroom in Other with light wood cabinets, a wall mounted toilet, medium hardwood flooring, a vessel sink, wooden worktops and a freestanding vanity unit.

Cloakroom
This is an example of a small modern cloakroom in Cheshire with flat-panel cabinets, light wood cabinets, a wall mounted toilet, beige tiles, ceramic tiles, beige walls, laminate floors, a console sink, laminate worktops, multi-coloured floors, beige worktops, a feature wall and a freestanding vanity unit.
This is an example of a small modern cloakroom in Cheshire with flat-panel cabinets, light wood cabinets, a wall mounted toilet, beige tiles, ceramic tiles, beige walls, laminate floors, a console sink, laminate worktops, multi-coloured floors, beige worktops, a feature wall and a freestanding vanity unit.
Modern Cloakroom with Light Wood Cabinets Ideas and Designs
1