Modern Cloakroom with Light Wood Cabinets Ideas and Designs
Refine by:
Budget
Sort by:Popular Today
121 - 140 of 470 photos
Item 1 of 3
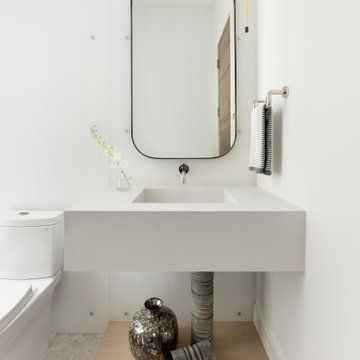
Custom, custom, custom! Vanity wall is comprised of illuminated Lumicor panels, mirror and pendant are suspend just proud of the Lumicor. Custom vanity is mitered quartz with the perfect ramp sink.
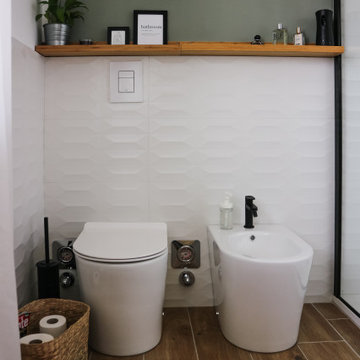
Photo of a modern cloakroom in Turin with light wood cabinets, a wall mounted toilet, white tiles, porcelain tiles, green walls, porcelain flooring, a vessel sink, brown floors and a floating vanity unit.
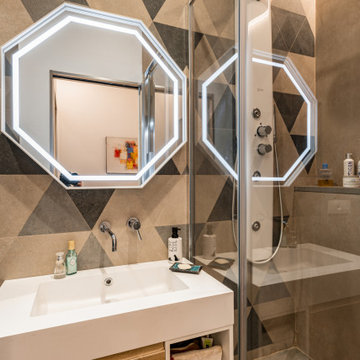
Small modern cloakroom in Rome with light wood cabinets, a two-piece toilet, multi-coloured tiles, porcelain tiles, porcelain flooring, a vessel sink, engineered stone worktops, white worktops and a floating vanity unit.
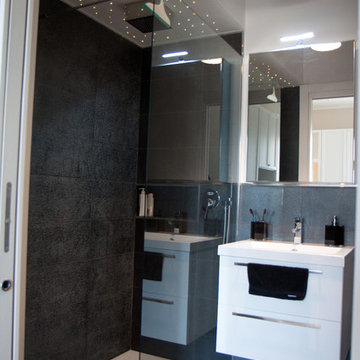
Cielo stellato doccia
Design ideas for a small modern cloakroom in Turin with open cabinets, light wood cabinets, a one-piece toilet, blue tiles, ceramic tiles, white walls, ceramic flooring, an integrated sink, solid surface worktops, grey floors and white worktops.
Design ideas for a small modern cloakroom in Turin with open cabinets, light wood cabinets, a one-piece toilet, blue tiles, ceramic tiles, white walls, ceramic flooring, an integrated sink, solid surface worktops, grey floors and white worktops.
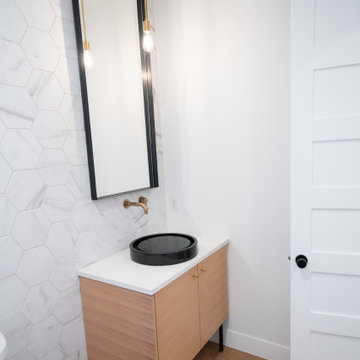
Design ideas for a medium sized modern cloakroom in Denver with flat-panel cabinets, light wood cabinets, a two-piece toilet, white tiles, porcelain tiles, white walls, medium hardwood flooring, a vessel sink, quartz worktops, brown floors, white worktops and a freestanding vanity unit.
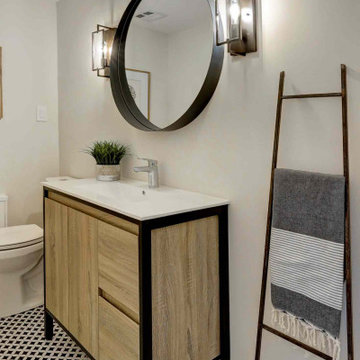
Renovated Modern Powder Room in a traditional center hall colonial with black and white tile floor, black round mirror, reclaimed wood and steel vanity, integrated counter and sink, modern chrome Grohe single hole faucet, mid century lighting, steel town ladder, and modern furniture.
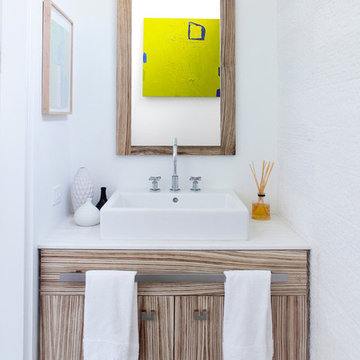
This 7,000 square foot space is a modern weekend getaway for a modern family of four. The owners were looking for a designer who could fuse their love of art and elegant furnishings with the practicality that would fit their lifestyle. They owned the land and wanted to build their new home from the ground up. Betty Wasserman Art & Interiors, Ltd. was a natural fit to make their vision a reality.
Upon entering the house, you are immediately drawn to the clean, contemporary space that greets your eye. A curtain wall of glass with sliding doors, along the back of the house, allows everyone to enjoy the harbor views and a calming connection to the outdoors from any vantage point, simultaneously allowing watchful parents to keep an eye on the children in the pool while relaxing indoors. Here, as in all her projects, Betty focused on the interaction between pattern and texture, industrial and organic.
For more about Betty Wasserman, click here: https://www.bettywasserman.com/
To learn more about this project, click here: https://www.bettywasserman.com/spaces/sag-harbor-hideaway/
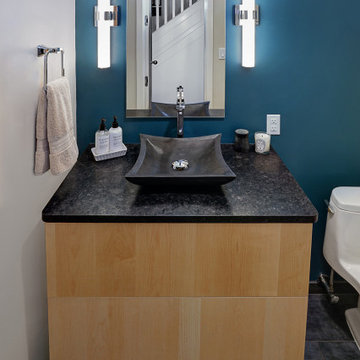
Bathroom remodel by J. Francis Company, LLC.
Photography by Jesse Riesmeyer
Photo of a medium sized modern cloakroom in Other with flat-panel cabinets, light wood cabinets, multi-coloured walls, porcelain flooring, a vessel sink, engineered stone worktops, black floors, black worktops and a built in vanity unit.
Photo of a medium sized modern cloakroom in Other with flat-panel cabinets, light wood cabinets, multi-coloured walls, porcelain flooring, a vessel sink, engineered stone worktops, black floors, black worktops and a built in vanity unit.

Photo by:大井川 茂兵衛
Design ideas for a modern cloakroom in Other with beaded cabinets, light wood cabinets, multi-coloured tiles, mosaic tiles, white walls, light hardwood flooring and a submerged sink.
Design ideas for a modern cloakroom in Other with beaded cabinets, light wood cabinets, multi-coloured tiles, mosaic tiles, white walls, light hardwood flooring and a submerged sink.
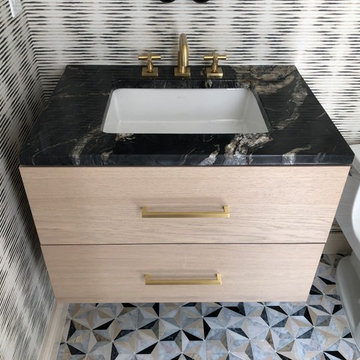
Toilet and doors added. The floating vanity leaves room for more gorgeous tile!
Modern cloakroom in New York with flat-panel cabinets, light wood cabinets, granite worktops and black worktops.
Modern cloakroom in New York with flat-panel cabinets, light wood cabinets, granite worktops and black worktops.
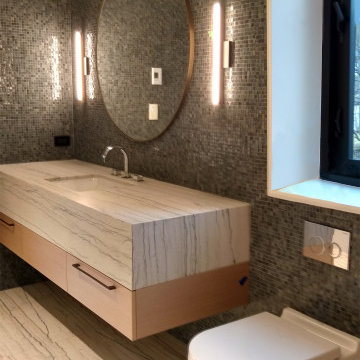
Modern cloakroom with light wood cabinets, a wall mounted toilet, marble flooring, a submerged sink, quartz worktops, white worktops and a floating vanity unit.
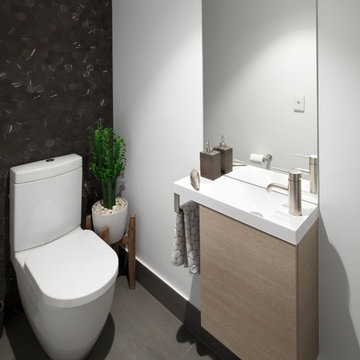
Photo of a small modern cloakroom in Sydney with flat-panel cabinets, light wood cabinets, a two-piece toilet, white tiles, ceramic tiles, white walls, porcelain flooring, an integrated sink, solid surface worktops, grey floors and white worktops.
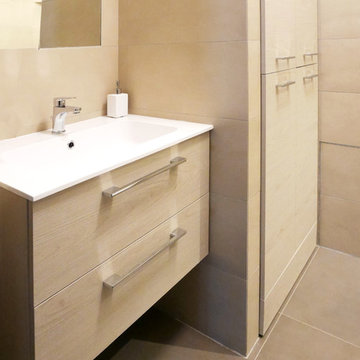
Fotografie di Maurizio Splendore
Photo of a small modern cloakroom in Milan with flat-panel cabinets, light wood cabinets, a wall mounted toilet, beige tiles, porcelain tiles, beige walls, porcelain flooring, an integrated sink and beige floors.
Photo of a small modern cloakroom in Milan with flat-panel cabinets, light wood cabinets, a wall mounted toilet, beige tiles, porcelain tiles, beige walls, porcelain flooring, an integrated sink and beige floors.
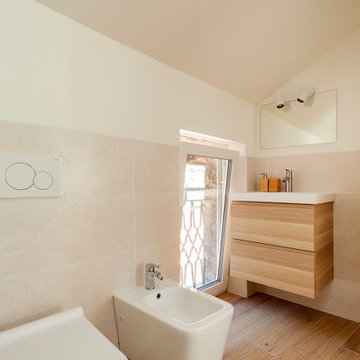
Dettaglio bagno in mansarda
Inspiration for a modern cloakroom in Other with flat-panel cabinets, light wood cabinets, pink tiles, porcelain tiles, light hardwood flooring, a floating vanity unit and a drop ceiling.
Inspiration for a modern cloakroom in Other with flat-panel cabinets, light wood cabinets, pink tiles, porcelain tiles, light hardwood flooring, a floating vanity unit and a drop ceiling.
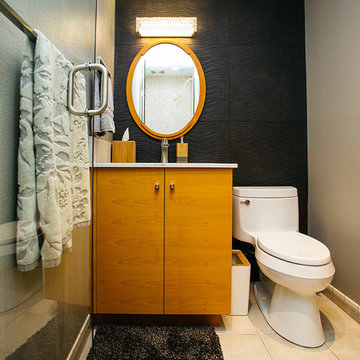
Custom bathroom vanity.
Inspiration for a small modern cloakroom in Portland with light wood cabinets, all types of toilet, black tiles, white walls, ceramic flooring, a submerged sink, white floors, white worktops and a floating vanity unit.
Inspiration for a small modern cloakroom in Portland with light wood cabinets, all types of toilet, black tiles, white walls, ceramic flooring, a submerged sink, white floors, white worktops and a floating vanity unit.
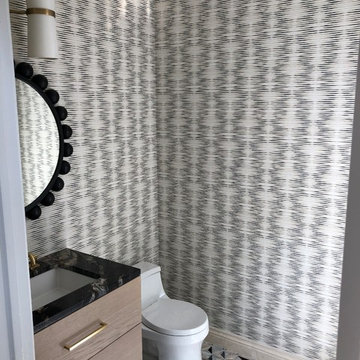
Toilet and doors added. The floating vanity leaves room for more gorgeous tile!
Photo of a modern cloakroom in New York with flat-panel cabinets, light wood cabinets, granite worktops and black worktops.
Photo of a modern cloakroom in New York with flat-panel cabinets, light wood cabinets, granite worktops and black worktops.
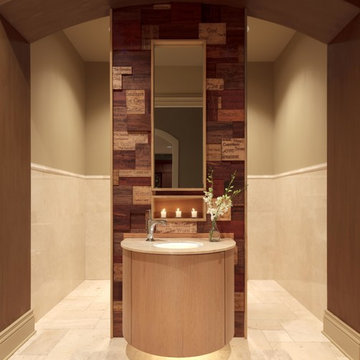
Photo Credit - Lori Hamilton
Photo of a large modern cloakroom in Tampa with freestanding cabinets, light wood cabinets, beige walls, ceramic flooring, a submerged sink, granite worktops and travertine tiles.
Photo of a large modern cloakroom in Tampa with freestanding cabinets, light wood cabinets, beige walls, ceramic flooring, a submerged sink, granite worktops and travertine tiles.
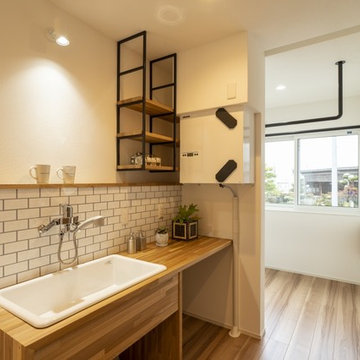
縁側に座ってビールにだだちゃ豆、ぽかぽか陽気で日光浴。
子供たちが縁側を通って畑になった野菜を収穫する。
縁側にくつろぎとたのしさを詰め込んだ暮らしを考えた。
お庭で遊んでも、お部屋で遊んでも、目の届くように。
私たち家族のためだけの、たったひとつの動線計画。
心地よい光と風を取り入れ、自然豊かな郊外で暮らす。
家族の想いが、またひとつカタチになりました。
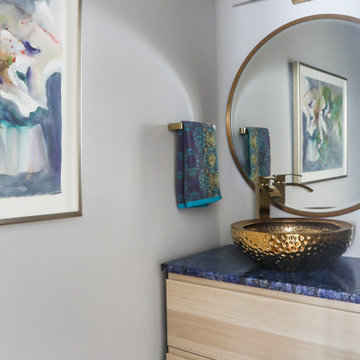
Design ideas for a small modern cloakroom in Other with flat-panel cabinets, light wood cabinets, a two-piece toilet, grey walls, light hardwood flooring, a vessel sink, granite worktops, brown floors and blue worktops.
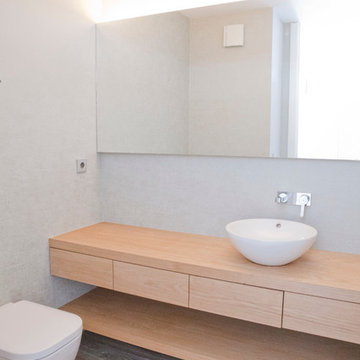
Photo of a small modern cloakroom in Other with flat-panel cabinets, light wood cabinets, a wall mounted toilet, white walls, a vessel sink and light hardwood flooring.
Modern Cloakroom with Light Wood Cabinets Ideas and Designs
7