Traditional Cloakroom with Marble Worktops Ideas and Designs
Refine by:
Budget
Sort by:Popular Today
121 - 140 of 2,597 photos
Item 1 of 3
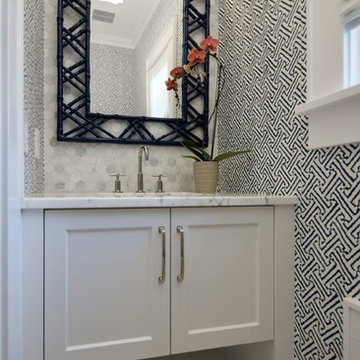
This is an example of a small classic cloakroom in New York with white cabinets, white tiles, porcelain tiles, multi-coloured walls, marble flooring, a submerged sink, marble worktops, white worktops and shaker cabinets.
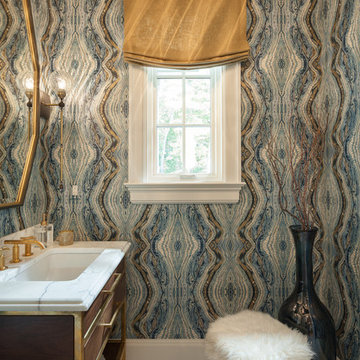
Mike Van Tassel photography
American Brass and Crystal custom chandelier
Medium sized classic cloakroom in New York with brown cabinets, blue walls, a submerged sink, marble worktops, white floors and white worktops.
Medium sized classic cloakroom in New York with brown cabinets, blue walls, a submerged sink, marble worktops, white floors and white worktops.
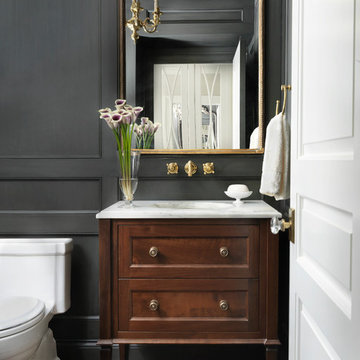
Alise O'Brien Photography
Space planning by Mitchell Wall Architects
Construction by PK Construction
Inspiration for a small traditional cloakroom in St Louis with a one-piece toilet, black walls, medium hardwood flooring, a submerged sink and marble worktops.
Inspiration for a small traditional cloakroom in St Louis with a one-piece toilet, black walls, medium hardwood flooring, a submerged sink and marble worktops.
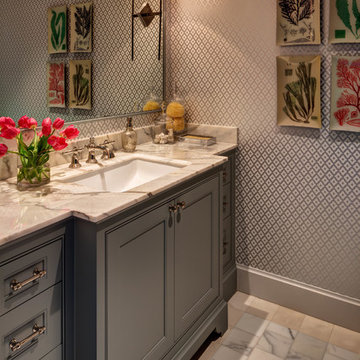
Photos by Alan Blakely
Classic cloakroom in Houston with grey cabinets, multi-coloured walls, porcelain flooring, a submerged sink, marble worktops and recessed-panel cabinets.
Classic cloakroom in Houston with grey cabinets, multi-coloured walls, porcelain flooring, a submerged sink, marble worktops and recessed-panel cabinets.
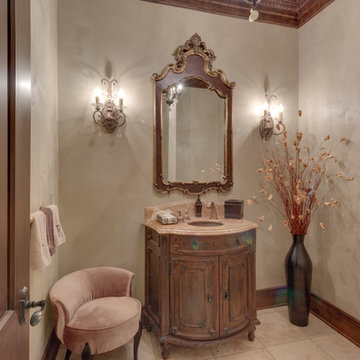
Design ideas for a medium sized classic cloakroom in Detroit with freestanding cabinets, medium wood cabinets, beige tiles, ceramic flooring, a submerged sink, marble worktops, beige walls and beige floors.

A silver vessel sink and a colorful floral countertop accent brighten the room. A vanity fitted from a piece of fine furniture and a custom backlit mirror function beautifully in the space. To add just the right ambiance, we added a decorative pendant light that's complemented by patterned grasscloth.
Design: Wesley-Wayne Interiors
Photo: Dan Piassick
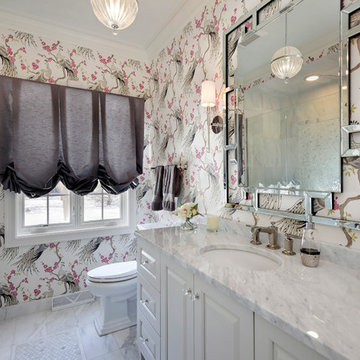
Bathroom vanity in Brookhaven frameless cabinetry by Wood-Mode using a raised panel door style in an opaque finish.
Photo of a medium sized traditional cloakroom in Chicago with a submerged sink, raised-panel cabinets, white cabinets, marble worktops and white worktops.
Photo of a medium sized traditional cloakroom in Chicago with a submerged sink, raised-panel cabinets, white cabinets, marble worktops and white worktops.
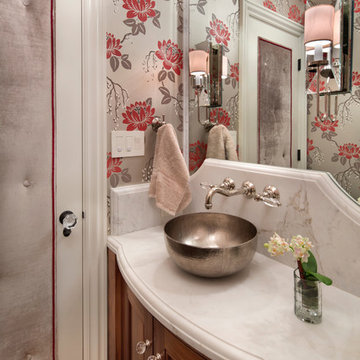
Bernard Andre
Design ideas for a small traditional cloakroom in San Francisco with freestanding cabinets, dark wood cabinets, a two-piece toilet, stone slabs, multi-coloured walls, medium hardwood flooring, a vessel sink and marble worktops.
Design ideas for a small traditional cloakroom in San Francisco with freestanding cabinets, dark wood cabinets, a two-piece toilet, stone slabs, multi-coloured walls, medium hardwood flooring, a vessel sink and marble worktops.

Architecture, Interior Design, Custom Furniture Design & Art Curation by Chango & Co.
Medium sized classic cloakroom in New York with recessed-panel cabinets, light wood cabinets, a one-piece toilet, grey walls, light hardwood flooring, an integrated sink, marble worktops, brown floors and white worktops.
Medium sized classic cloakroom in New York with recessed-panel cabinets, light wood cabinets, a one-piece toilet, grey walls, light hardwood flooring, an integrated sink, marble worktops, brown floors and white worktops.
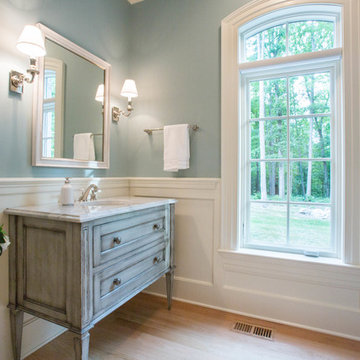
Photo of a medium sized traditional cloakroom in Other with freestanding cabinets, distressed cabinets, blue walls, light hardwood flooring, a submerged sink and marble worktops.
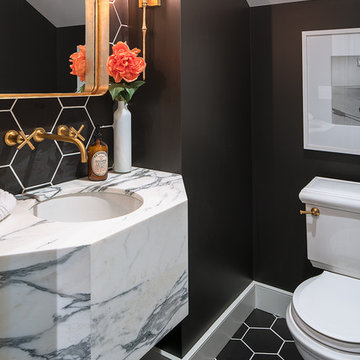
Johnathan Mitchell Photography
Design ideas for a small traditional cloakroom in San Francisco with a two-piece toilet, black tiles, porcelain tiles, black walls, porcelain flooring, a submerged sink, marble worktops and black floors.
Design ideas for a small traditional cloakroom in San Francisco with a two-piece toilet, black tiles, porcelain tiles, black walls, porcelain flooring, a submerged sink, marble worktops and black floors.
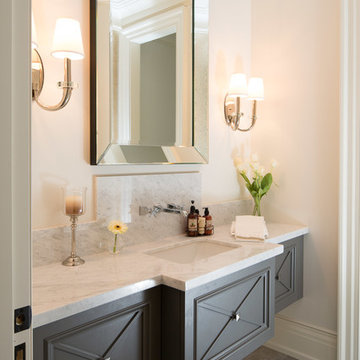
Photo of a large classic cloakroom in Toronto with a submerged sink, grey cabinets, marble worktops, white walls, marble flooring and white worktops.
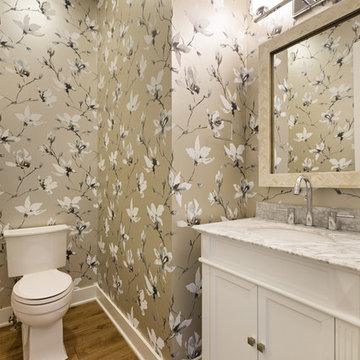
Photo of a medium sized traditional cloakroom in Louisville with shaker cabinets, white cabinets, a two-piece toilet, multi-coloured walls, medium hardwood flooring, a submerged sink, marble worktops and brown floors.

A powder bath full of style! Our client shared their love for peacocks so when we found this stylish and breathtaking wallpaper we knew it was too good to be true! We used this as our inspiration for the overall design of the space.
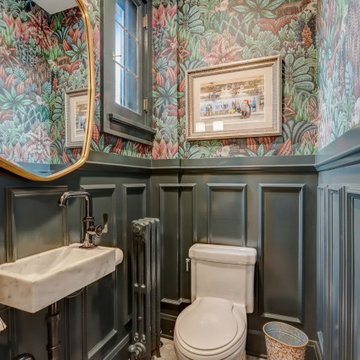
Photo of a small traditional cloakroom in Milwaukee with open cabinets, white cabinets, a one-piece toilet, mosaic tile flooring, a wall-mounted sink, marble worktops, beige floors, multi-coloured worktops, a floating vanity unit and wainscoting.
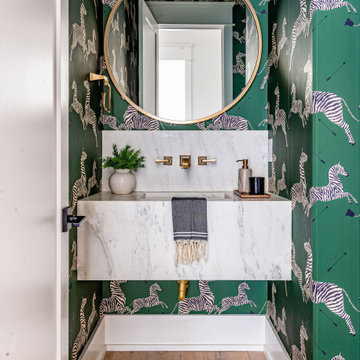
This is an example of a small classic cloakroom in Los Angeles with green walls, light hardwood flooring, an integrated sink, marble worktops, white worktops, a floating vanity unit and wallpapered walls.
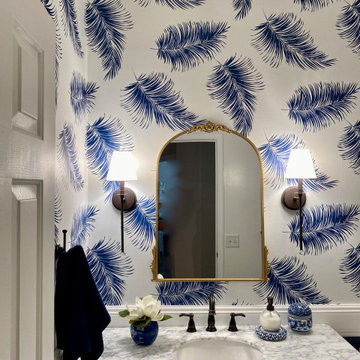
Bring your guest bath to a new level using blue and white wallpaper with a large format print for a small space.
Inspiration for a small traditional cloakroom in Phoenix with blue walls, marble worktops, brown floors, grey worktops, a freestanding vanity unit and wainscoting.
Inspiration for a small traditional cloakroom in Phoenix with blue walls, marble worktops, brown floors, grey worktops, a freestanding vanity unit and wainscoting.

Medium sized classic cloakroom in Denver with flat-panel cabinets, marble worktops, white worktops, wallpapered walls, grey cabinets, grey walls, dark hardwood flooring, a submerged sink, brown floors and a freestanding vanity unit.

Small classic cloakroom in Chicago with recessed-panel cabinets, grey cabinets, a one-piece toilet, grey walls, medium hardwood flooring, an integrated sink, marble worktops, brown floors, white worktops and a freestanding vanity unit.
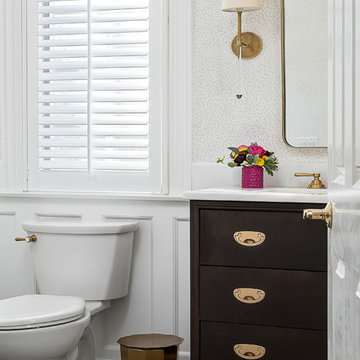
This beautiful transitional powder room with wainscot paneling and wallpaper was transformed from a 1990's raspberry pink and ornate room. The space now breathes and feels so much larger. The vanity was a custom piece using an old chest of drawers. We removed the feet and added the custom metal base. The original hardware was then painted to match the base.
Traditional Cloakroom with Marble Worktops Ideas and Designs
7