Traditional Concrete House Exterior Ideas and Designs
Refine by:
Budget
Sort by:Popular Today
1 - 20 of 1,479 photos
Item 1 of 3

Hamptons inspired with a contemporary Aussie twist, this five-bedroom home in Ryde was custom designed and built by Horizon Homes to the specifications of the owners, who wanted an extra wide hallway, media room, and upstairs and downstairs living areas. The ground floor living area flows through to the kitchen, generous butler's pantry and outdoor BBQ area overlooking the garden.

modern farmhouse w/ full front porch
Large and white classic two floor concrete detached house with a hip roof and a shingle roof.
Large and white classic two floor concrete detached house with a hip roof and a shingle roof.
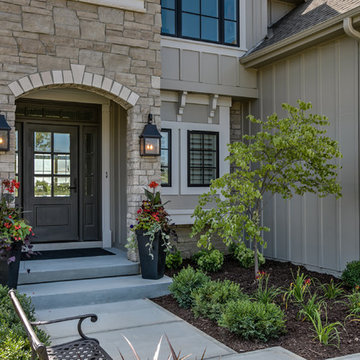
Photo of a large and gey traditional two floor concrete detached house in Omaha with a pitched roof and a shingle roof.
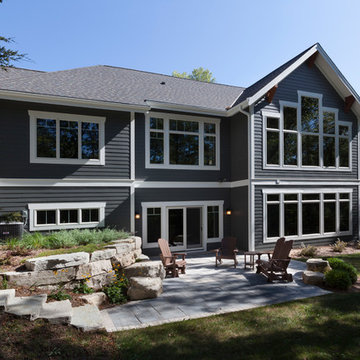
Modern mountain aesthetic in this fully exposed custom designed ranch. Exterior brings together lap siding and stone veneer accents with welcoming timber columns and entry truss. Garage door covered with standing seam metal roof supported by brackets. Large timber columns and beams support a rear covered screened porch. (Ryan Hainey)
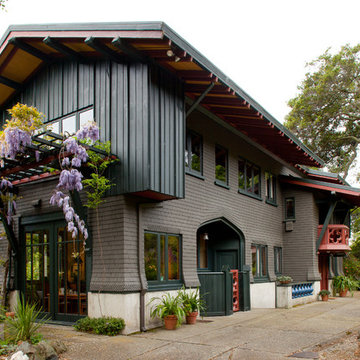
Anthony Lindsey Photography
This is an example of a classic concrete house exterior in San Francisco.
This is an example of a classic concrete house exterior in San Francisco.

Modern farmhouse describes this open concept, light and airy ranch home with modern and rustic touches. Precisely positioned on a large lot the owners enjoy gorgeous sunrises from the back left corner of the property with no direct sunlight entering the 14’x7’ window in the front of the home. After living in a dark home for many years, large windows were definitely on their wish list. Three generous sliding glass doors encompass the kitchen, living and great room overlooking the adjacent horse farm and backyard pond. A rustic hickory mantle from an old Ohio barn graces the fireplace with grey stone and a limestone hearth. Rustic brick with scraped mortar adds an unpolished feel to a beautiful built-in buffet.
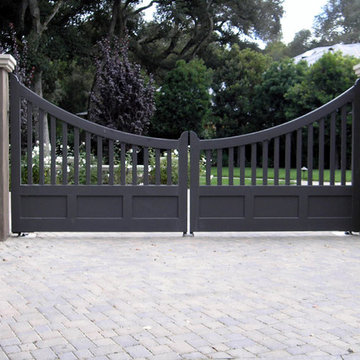
This metal driveway gate was painted and created at GDU.
The sloping top and open panels makes for a traditional look.
Medium sized and blue traditional bungalow concrete detached house in San Diego with a flat roof and a mixed material roof.
Medium sized and blue traditional bungalow concrete detached house in San Diego with a flat roof and a mixed material roof.

Front elevation modern mountain style.
This is an example of a medium sized and brown traditional bungalow concrete detached house in Other with a pitched roof, a shingle roof and a brown roof.
This is an example of a medium sized and brown traditional bungalow concrete detached house in Other with a pitched roof, a shingle roof and a brown roof.
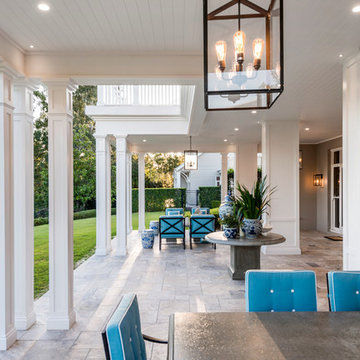
The home on this beautiful property was transformed into a classic American style beauty with the addition of two outdoor pavilions and feature chippendale balustrade.
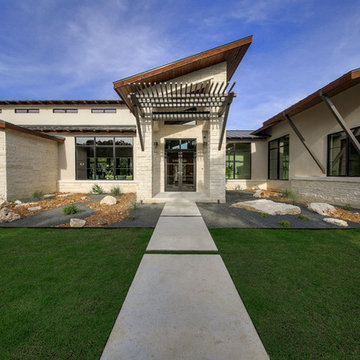
hill country contemporary house designed by oscar e flores design studio in cordillera ranch on a 14 acre property
Photo of a large and white classic bungalow concrete detached house in Austin with a lean-to roof and a metal roof.
Photo of a large and white classic bungalow concrete detached house in Austin with a lean-to roof and a metal roof.
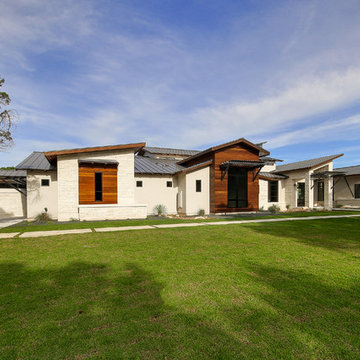
hill country contemporary house designed by oscar e flores design studio in cordillera ranch on a 14 acre property
Photo of a large and white traditional bungalow concrete detached house in Austin with a lean-to roof and a metal roof.
Photo of a large and white traditional bungalow concrete detached house in Austin with a lean-to roof and a metal roof.
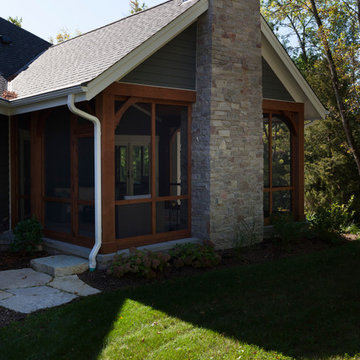
Modern mountain aesthetic in this fully exposed custom designed ranch. Exterior brings together lap siding and stone veneer accents with welcoming timber columns and entry truss. Garage door covered with standing seam metal roof supported by brackets. Large timber columns and beams support a rear covered screened porch. (Ryan Hainey)

Craftsman style home with Shake Shingles, Hardie Board Siding, and Fypon Tapered Columns.
Inspiration for a medium sized and beige traditional bungalow concrete detached house in Orlando with a pitched roof and a shingle roof.
Inspiration for a medium sized and beige traditional bungalow concrete detached house in Orlando with a pitched roof and a shingle roof.
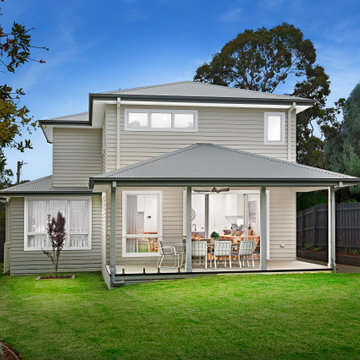
Outdoor entertaining at its finest. Beautifully styled to showcase the black ceiling fan which brings a flow on effect from the internal hardware, glass balustrade, luscious green grass. The decking masterfully erected using James Hardie Hardiedeck product to provide a long lasting effect. The indoor outdoor feel is accentuated by the large sliding doors to make the space feel even larger.
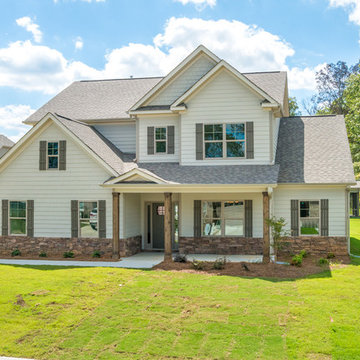
Photo of a large and beige classic two floor concrete detached house in Other with a pitched roof and a shingle roof.
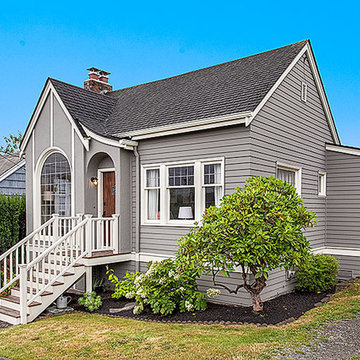
HD Estates
Gey traditional bungalow concrete house exterior in Seattle.
Gey traditional bungalow concrete house exterior in Seattle.
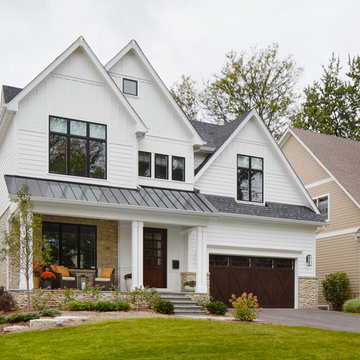
Inspiration for a medium sized and white classic concrete house exterior in Chicago with three floors.
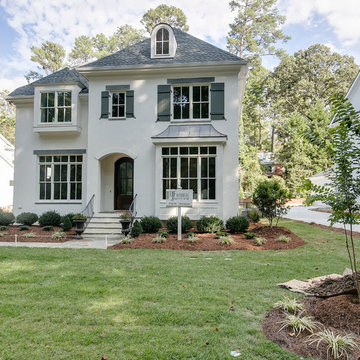
Photo of a medium sized classic concrete house exterior in Raleigh with three floors and a hip roof.
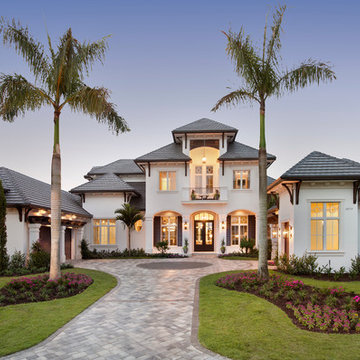
Gorgeous two-story home with multiple car garage and front and rear balconies.
Photographer: Giovanni Photography
This is an example of an expansive and white traditional two floor concrete house exterior in Miami.
This is an example of an expansive and white traditional two floor concrete house exterior in Miami.
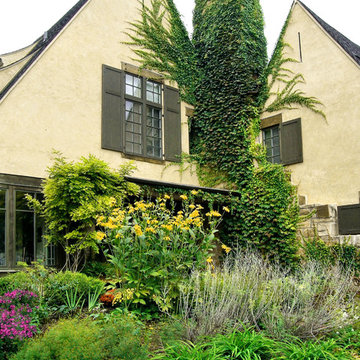
Michael Abraham
Inspiration for a large and yellow classic two floor concrete detached house in Chicago with a half-hip roof and a shingle roof.
Inspiration for a large and yellow classic two floor concrete detached house in Chicago with a half-hip roof and a shingle roof.
Traditional Concrete House Exterior Ideas and Designs
1