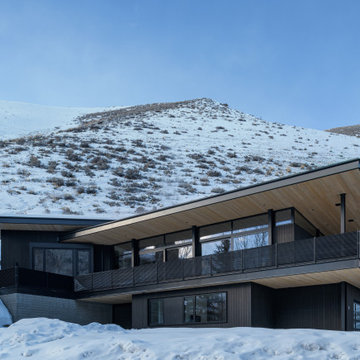Rustic Concrete House Exterior Ideas and Designs
Refine by:
Budget
Sort by:Popular Today
1 - 20 of 503 photos
Item 1 of 3
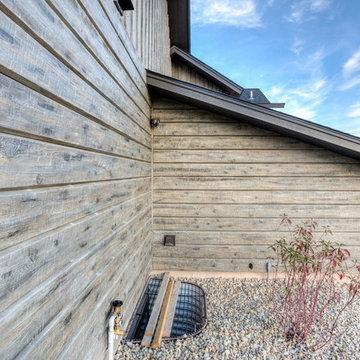
Overlooking the 8th green this golf retreat home is clad using our 10″ Plank EverLog Concrete Log Siding in our Weathered Gray color. The gables and dormers use our concrete board & batten siding.
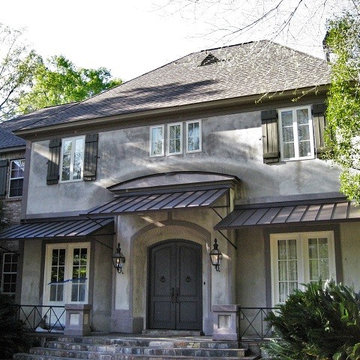
Inspiration for a large and gey rustic two floor concrete detached house in New Orleans with a hip roof and a shingle roof.
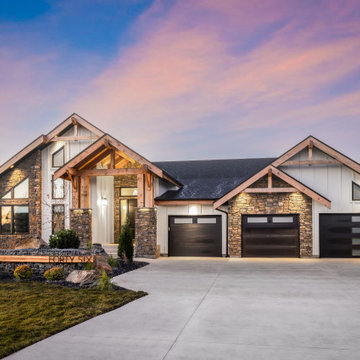
Nestled on the banks of the Assiniboine, this prairie lodge was built and designed to marry modern luxury with the rustic charm of a mountain chalet. With soaring tongue and groove ceilings, a massive rough cut stone fireplace, and exposed timber trusses this home is a gorgeous extension of nature. This family-oriented home was built with dedicated and unique spaces for everyone. Even the dog has its own room under the stairs! The master bedroom with its vaulted ceiling and rakehead windows takes full advantage of the river views and provides a unique feeling of sleeping in harmony with nature. Every aspect of this home has been customized to meet the requirements of the modern family.
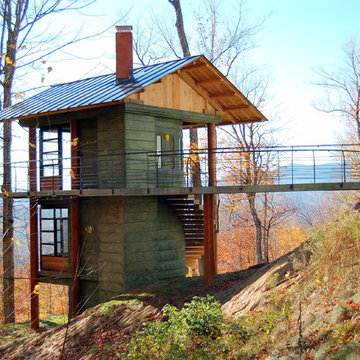
Design ideas for a small and green rustic two floor concrete house exterior in Burlington with a pitched roof and a metal roof.
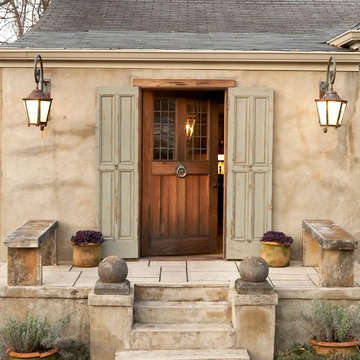
Jean Allsop
Inspiration for a small and beige rustic bungalow concrete house exterior in Miami with a pitched roof.
Inspiration for a small and beige rustic bungalow concrete house exterior in Miami with a pitched roof.
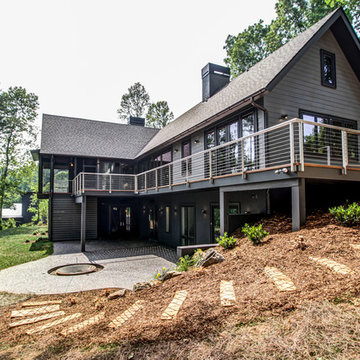
Large and gey rustic two floor concrete house exterior in Other with a lean-to roof.
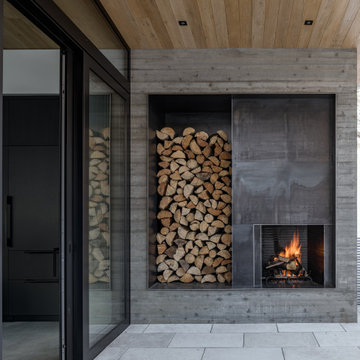
This Ketchum cabin retreat is a modern take of the conventional cabin with clean roof lines, large expanses of glass, and tiered living spaces. The board-form concrete exterior, charred cypress wood siding, and steel panels work harmoniously together. The natural elements of the home soften the hard lines, allowing it to submerge into its surroundings.
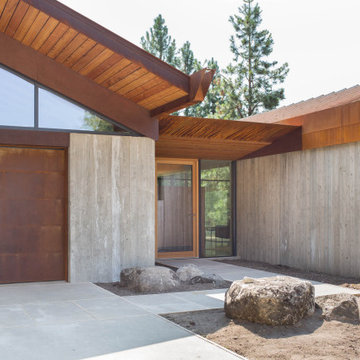
The home creates a balance between modern architectural design and the incredible scenery surrounding it by preserving much of the natural landscape and taking advantage of natural sunlight and air flow.
Plans were drawn using passive house principles – showing a continuous insulation layer with appropriate thicknesses for the Montana climate around the entire conditioned space to minimize heat loss during winters and heat gain during summers. Overhangs and other shading devices allow the low winter sun into the building and keep the high summer sun out.
Glo European Windows A7 series was carefully selected for the Elk Ridge Passive House because of their High Solar Heat Gain Coefficient which allows the home to absorb free solar heat, and a low U-value to retain this heat once the sun sets.
The A7 windows were an excellent choice for durability and the ability to remain resilient in the harsh winter climate. Glo’s European hardware ensures smooth operation for fresh air and ventilation. The A7 windows from Glo were an easy choice for the Elk Ridge Passive House project.
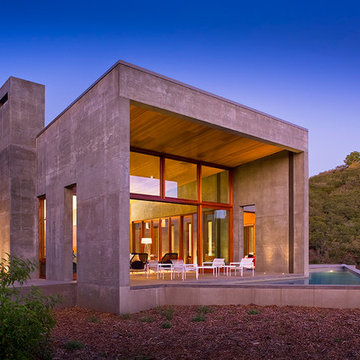
Photography ©Ciro Coelho/ArquitecturalPhoto.com
Design ideas for a gey rustic bungalow concrete house exterior in Santa Barbara.
Design ideas for a gey rustic bungalow concrete house exterior in Santa Barbara.
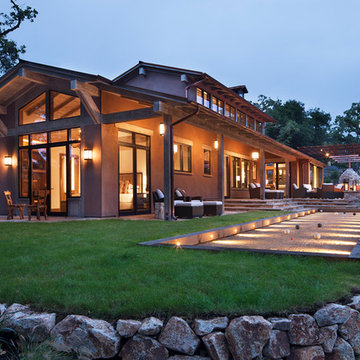
Modern exterior with a built in bocce ball court.
Large and brown rustic two floor concrete house exterior in San Francisco with a pitched roof.
Large and brown rustic two floor concrete house exterior in San Francisco with a pitched roof.
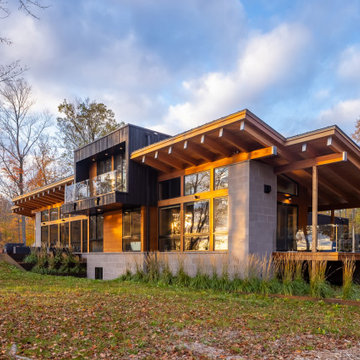
Inspiration for a gey rustic two floor concrete detached house in Minneapolis with a lean-to roof.
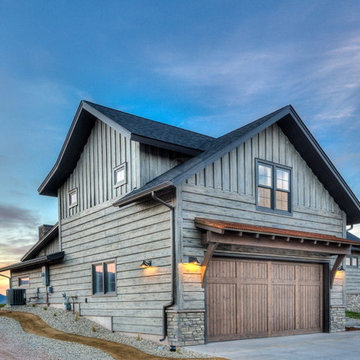
Overlooking the 8th green this golf retreat home is clad using our 10″ Plank EverLog Concrete Log Siding in our Weathered Gray color. The gables and dormers use our concrete board & batten siding.
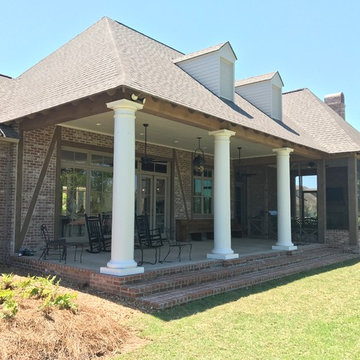
Large creole style rear porch view overlooking Cane River.
This is an example of a large and multi-coloured rustic bungalow concrete detached house in New Orleans with a hip roof and a shingle roof.
This is an example of a large and multi-coloured rustic bungalow concrete detached house in New Orleans with a hip roof and a shingle roof.
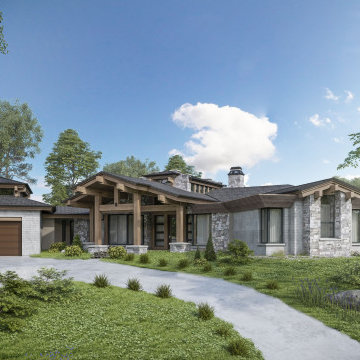
This is an example of a large and gey rustic bungalow concrete detached house in Phoenix with a pitched roof and a mixed material roof.
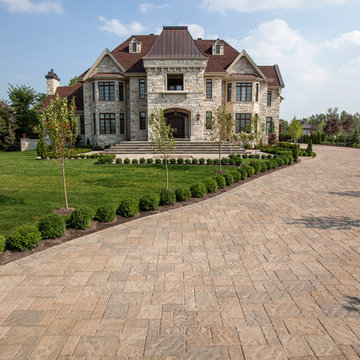
Design ideas for a large and gey rustic concrete detached house in Ottawa with three floors, a hip roof and a shingle roof.
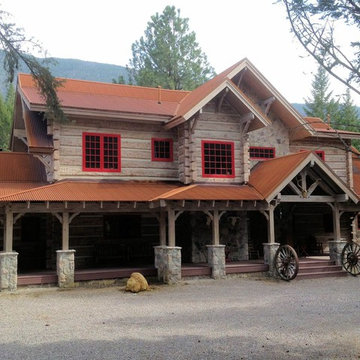
Broken Arrow Construction: 406-544-9509
This is an example of a gey rustic two floor concrete house exterior in Other.
This is an example of a gey rustic two floor concrete house exterior in Other.
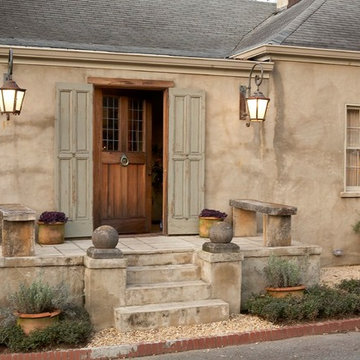
Jean Allsop
Photo of a beige and small rustic bungalow concrete house exterior in Miami with a pitched roof.
Photo of a beige and small rustic bungalow concrete house exterior in Miami with a pitched roof.
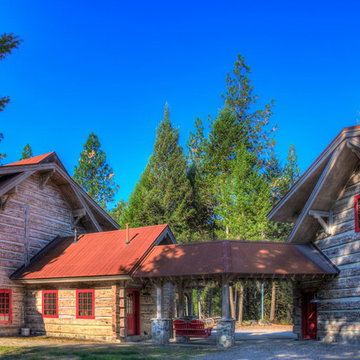
This rustic residential retreat is made from concrete logs from Everlog
Inspiration for a large and beige rustic two floor concrete detached house in Other with a pitched roof and a metal roof.
Inspiration for a large and beige rustic two floor concrete detached house in Other with a pitched roof and a metal roof.
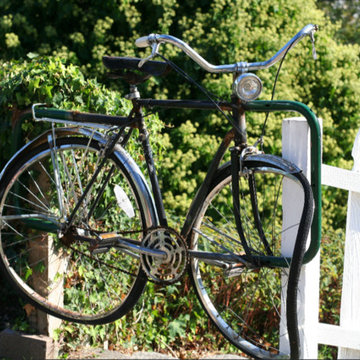
handcrafted wrought iron garden gates
This is an example of a medium sized and beige rustic bungalow concrete house exterior in Seattle with a pitched roof.
This is an example of a medium sized and beige rustic bungalow concrete house exterior in Seattle with a pitched roof.
Rustic Concrete House Exterior Ideas and Designs
1
