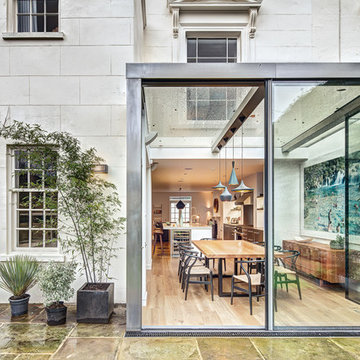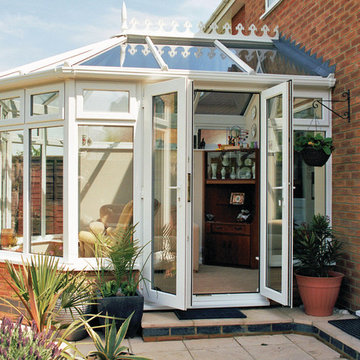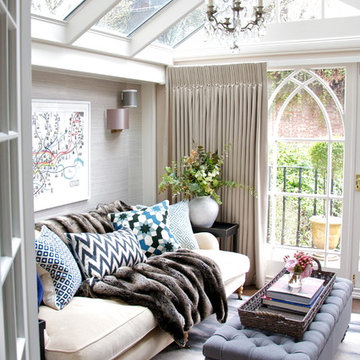Traditional Conservatory with a Glass Ceiling Ideas and Designs
Refine by:
Budget
Sort by:Popular Today
41 - 60 of 674 photos
Item 1 of 3
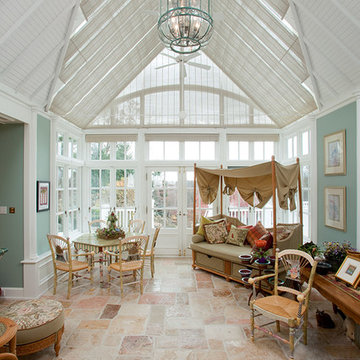
A large circular driveway and serene rock garden welcome visitors to this elegant estate. Classic columns, Shingle and stone distinguish the front exterior, which leads inside through a light-filled entryway. Rear exterior highlights include a natural-style pool, another rock garden and a beautiful, tree-filled lot.
Interior spaces are equally beautiful. The large formal living room boasts coved ceiling, abundant windows overlooking the woods beyond, leaded-glass doors and dramatic Old World crown moldings. Not far away, the casual and comfortable family room entices with coffered ceilings and an unusual wood fireplace. Looking for privacy and a place to curl up with a good book? The dramatic library has intricate paneling, handsome beams and a peaked barrel-vaulted ceiling. Other highlights include a spacious master suite, including a large French-style master bath with his-and-hers vanities. Hallways and spaces throughout feature the level of quality generally found in homes of the past, including arched windows, intricately carved moldings and painted walls reminiscent of Old World manors.
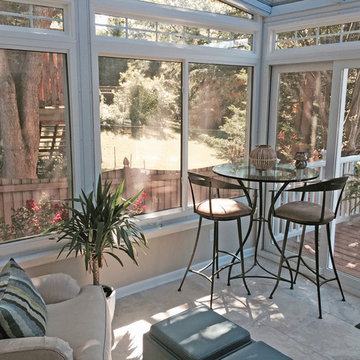
My clients were having a modest sunroom installed off of their living room that connected to their deck area. It was a small space with two entrances. In order to maximize the floor space and offer versatility, I specified two swivel chairs with storage ottomans, a glass-top iron pub table with swivel barstools, and a radiant heat tile floor to keep the room cozy all year round.
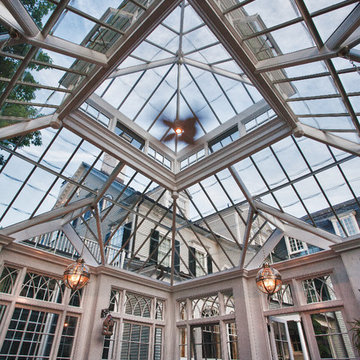
Doyle Coffin Architecture
+Dan Lenore, Photographer
Design ideas for a medium sized traditional conservatory in New York with a glass ceiling.
Design ideas for a medium sized traditional conservatory in New York with a glass ceiling.
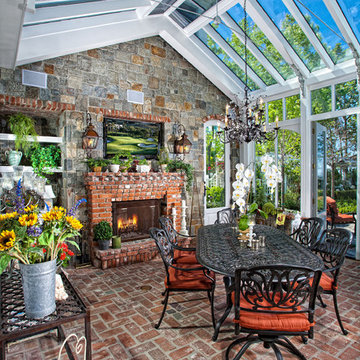
Sunlit Conservatory
Applied Photography
Photo of a classic conservatory in Orange County with brick flooring, a brick fireplace surround, a glass ceiling and red floors.
Photo of a classic conservatory in Orange County with brick flooring, a brick fireplace surround, a glass ceiling and red floors.
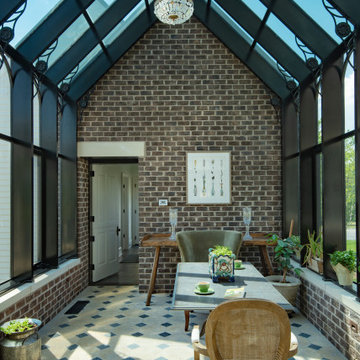
This house is firmly planted in the Shenandoah Valley, while its inspiration is tied to the owner’s British ancestry and fondness for English country houses.
The main level of the house is organized with the living room and the kitchen / dining spaces flanking a center hall and an open staircase (which is open up to the attic level). A conservatory connects an entry and mud room to the kitchen. On the attic level, a roof deck embraces expansive views of the property and the Blue Ridge Mountains to the southeast.
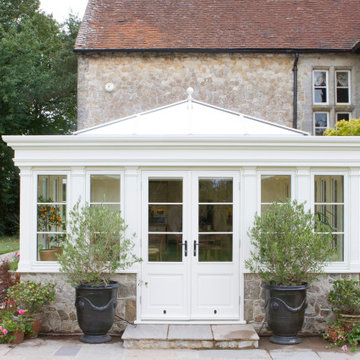
The choice of a white timber framed orangery with perfect symmetry brings an elegance and an aesthetic that is a more modern take on older stone orangery designs of the era. The windows and double French doors were designed in a way that reflects the large, tall window styles of the original property to create a continuity between the two buildings. The same light stone was also used to create the dwarf walls and steps down from the orangery into the garden, again continuing the original style of architecture through to the glass extension. As time passes the stones will be coloured by nature blending even more with the property.
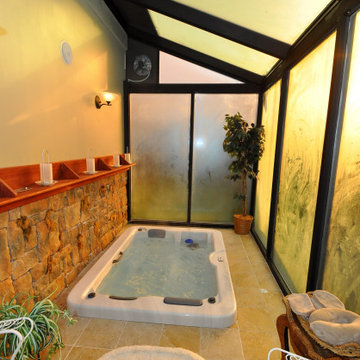
Home addition for an existing Cedar cladded single family residence and Interior renovation.
Inspiration for a medium sized classic conservatory in Chicago with porcelain flooring, no fireplace, a glass ceiling and beige floors.
Inspiration for a medium sized classic conservatory in Chicago with porcelain flooring, no fireplace, a glass ceiling and beige floors.
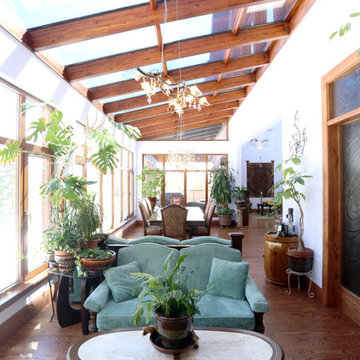
Nasim Shahani Photography
This is an example of a large classic conservatory in Toronto with medium hardwood flooring and a glass ceiling.
This is an example of a large classic conservatory in Toronto with medium hardwood flooring and a glass ceiling.
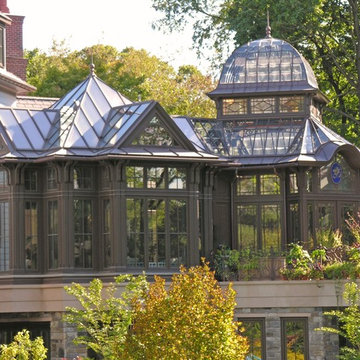
Twin brother and sister buildings. The interconnected “twins” feature a greenhouse on the right hand side, used by the owner to cultivate his orchids and a conservatory on the left hand side, used to display and enjoy the results! The two buildings share most of the same architectural details but have differing roof designs.
Photos: Tanglewood Conservatories, Inc.
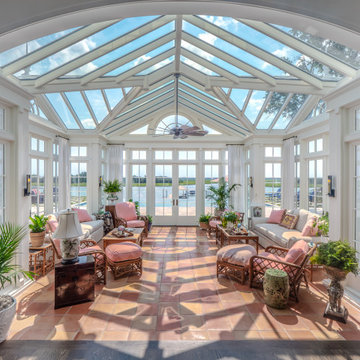
This is an example of a traditional conservatory in Other with terracotta flooring, a glass ceiling and red floors.

Design ideas for a large traditional conservatory in Chicago with slate flooring, a glass ceiling and grey floors.
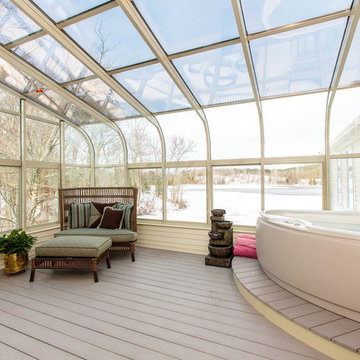
This is an example of a large classic conservatory in Boston with no fireplace and a glass ceiling.
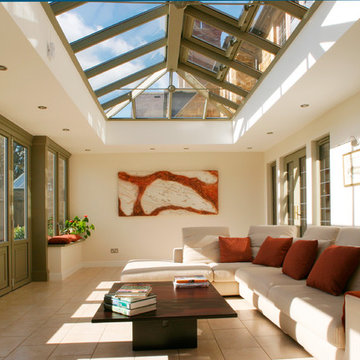
This image shows the potential orangeries have for creating year-round family spaces. The lantern floods the area with natural light, while the double doors connect the home to the garden, perfect for summer entertaining. The orangery's design also allows use through the colder months - fully insulated and with energy efficient glass, the room remains warm even when it's freezing outside.
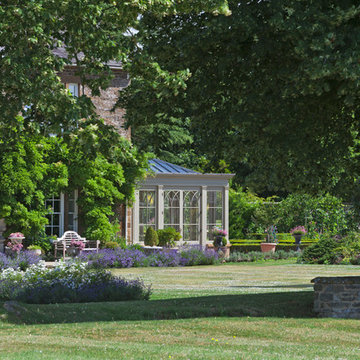
Simple detail can make a relatively straightforward design special. Gothic arched heads to the doors, Tuscan pilasters combined with a stone will bring together a mixture of mellow tones and detail pleasing to the eye. Most of Vale's Tuscan pilasters are produced in metal ensuring stability and requiring minimal maintenance.
Slender glaze bars to the windows and doors are manufactured to a 'true-divided light' construction, housing individual double-glazed units within 26mm joinery.
Vale Paint Colour- Flagstone
Size-9.1M X 5.0M

When planning to construct their elegant new home in Rye, NH, our clients envisioned a large, open room with a vaulted ceiling adjacent to the kitchen. The goal? To introduce as much natural light as is possible into the area which includes the kitchen, a dining area, and the adjacent great room.
As always, Sunspace is able to work with any specialists you’ve hired for your project. In this case, Sunspace Design worked with the clients and their designer on the conservatory roof system so that it would achieve an ideal appearance that paired beautifully with the home’s architecture. The glass roof meshes with the existing sloped roof on the exterior and sloped ceiling on the interior. By utilizing a concealed steel ridge attached to a structural beam at the rear, we were able to bring the conservatory ridge back into the sloped ceiling.
The resulting design achieves the flood of natural light our clients were dreaming of. Ample sunlight penetrates deep into the great room and the kitchen, while the glass roof provides a striking visual as you enter the home through the foyer. By working closely with our clients and their designer, we were able to provide our clients with precisely the look, feel, function, and quality they were hoping to achieve. This is something we pride ourselves on at Sunspace Design. Consider our services for your residential project and we’ll ensure that you also receive exactly what you envisioned.
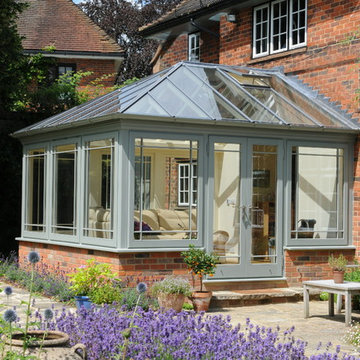
Design ideas for a traditional conservatory in Other with no fireplace and a glass ceiling.
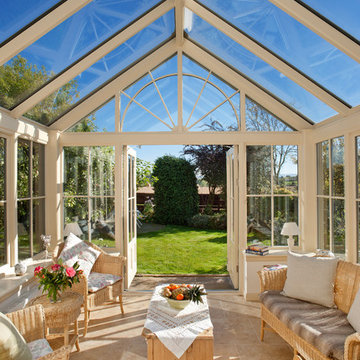
Just look at that sky! Make the most of your outside space from the inside. Stargazing and watching the seasons change is one of the most wonderful things about our year-round conservatories.
A true lifestyle companion.
Traditional Conservatory with a Glass Ceiling Ideas and Designs
3
