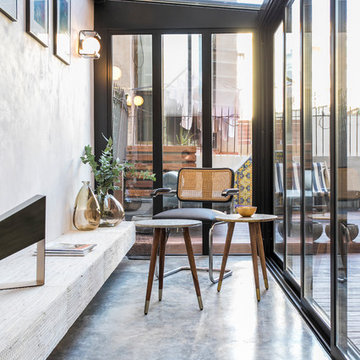Modern Conservatory with a Glass Ceiling Ideas and Designs
Refine by:
Budget
Sort by:Popular Today
1 - 20 of 189 photos
Item 1 of 3
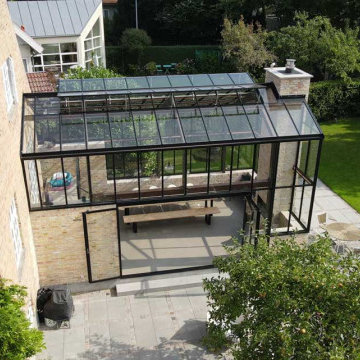
This is an example of a large modern conservatory in Copenhagen with concrete flooring, a wood burning stove, a brick fireplace surround, a glass ceiling and grey floors.
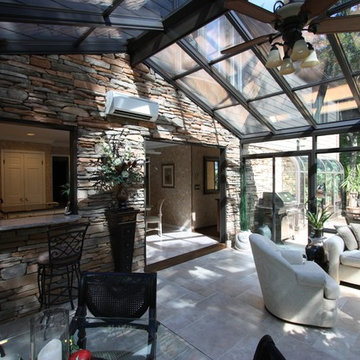
Patriot Sunrooms & Home Solutions
Large modern conservatory in St Louis with porcelain flooring, no fireplace and a glass ceiling.
Large modern conservatory in St Louis with porcelain flooring, no fireplace and a glass ceiling.
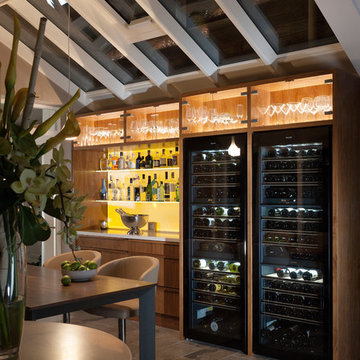
A luxury conservatory extension with bar and hot tub - perfect for entertaining on even the cloudiest days. Hand-made, bespoke design from our top consultants.
Beautifully finished in engineered hardwood with two-tone microporous stain.
Photo Colin Bell
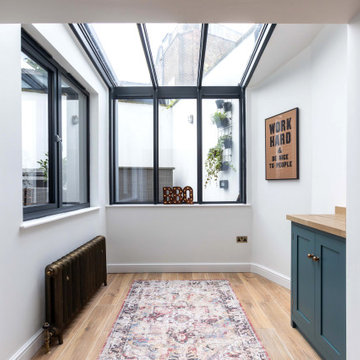
The sunroom forms the extension and sits within the existing courtyard.
Photo of a medium sized modern conservatory in London with light hardwood flooring, a glass ceiling and brown floors.
Photo of a medium sized modern conservatory in London with light hardwood flooring, a glass ceiling and brown floors.
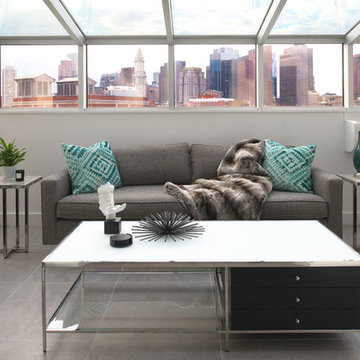
TEAM
Architect: LDa Architecture & Interiors
Interior Designer: LDa Architecture & Interiors
Builder: C.H. Newton Builders, Inc.
Photographer: Karen Philippe
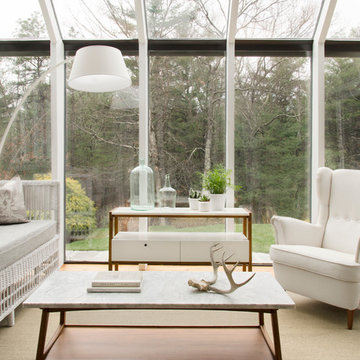
Photo Credit: Tamara Flanagan
Small modern conservatory in Boston with light hardwood flooring, no fireplace and a glass ceiling.
Small modern conservatory in Boston with light hardwood flooring, no fireplace and a glass ceiling.
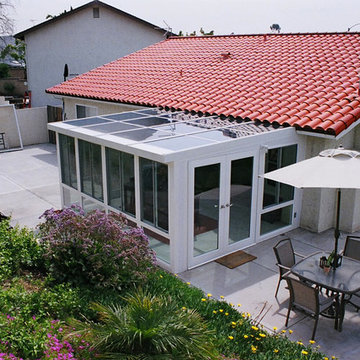
In this project we designed a Unique Sunroom addition according to house dimensions & structure.
Including: concrete slab floored with travertine tile floors, Omega IV straight Sunroom, Vinyl double door, straight dura-lite tempered glass roof, electrical hook up, ceiling fans, recess lights,.
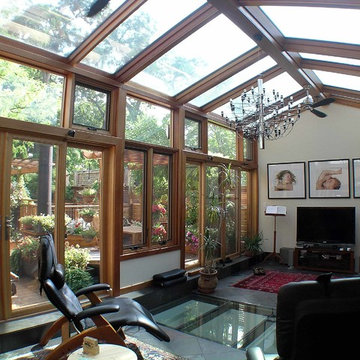
Substantial renovations conducted by Alberghini Architect Inc. over the past 10 years have transformed this residence into a home that the owners’ call their own “private paradise.”
The most recent project, a solarium on the second floor, has created a year-round garden. There is a natural flow, a continuum, between the indoors and nature.
The owners say that the space has a serene relaxing beauty and has become an inspiring work space as well as a retreat from their busy schedules. Additionally, they are sleeping more soundly in the adjacent master suite. They attribute all of these benefits to the fact that the solarium was designed and built using BioGeometry®.
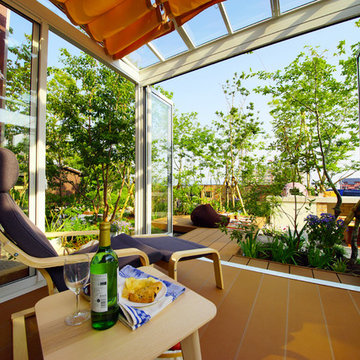
Inspiration for a modern conservatory in Other with terracotta flooring, a glass ceiling and brown floors.
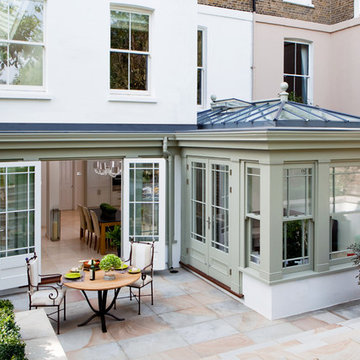
Adding an orangery allowed this basement kitchen to benefit from a fluidity of space creating an open plan kitchen dining area. it extended the living area provided a new open plan kitchen with a place to relax as well as eat.
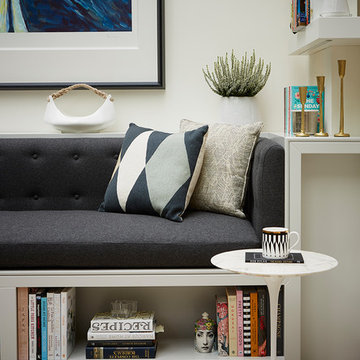
Design ideas for a medium sized modern conservatory in London with ceramic flooring, a glass ceiling and beige floors.
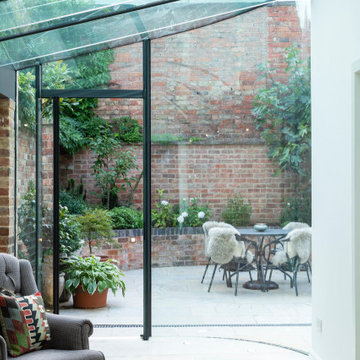
As part of the refurbishment of a listed regency townhouse in central Cheltenham. An elegant glass extension with glass with a curved front panel in-keeping with the curvature of the main building. Glass to glass junctions maximise natural daylight and create a calm and light space to be in. The light pours into the depth of house where the new open plan kitchen and living space now seamlessly flow into the garden.
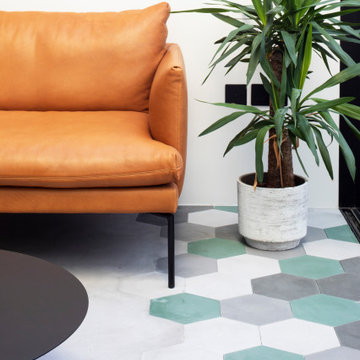
Modern rear conservatory.
Medium sized modern conservatory in London with concrete flooring, a glass ceiling and grey floors.
Medium sized modern conservatory in London with concrete flooring, a glass ceiling and grey floors.
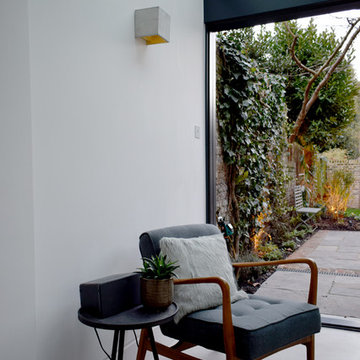
John Rich Architects
Inspiration for a medium sized modern conservatory in London with concrete flooring, a glass ceiling and grey floors.
Inspiration for a medium sized modern conservatory in London with concrete flooring, a glass ceiling and grey floors.

Glass Enclosed Conservatory
Design ideas for a large modern conservatory in Minneapolis with a glass ceiling and grey floors.
Design ideas for a large modern conservatory in Minneapolis with a glass ceiling and grey floors.
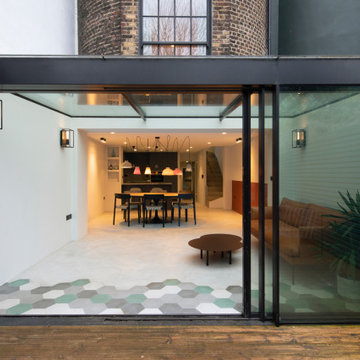
Modern rear conservatory.
Inspiration for a medium sized modern conservatory in London with concrete flooring, a glass ceiling and grey floors.
Inspiration for a medium sized modern conservatory in London with concrete flooring, a glass ceiling and grey floors.
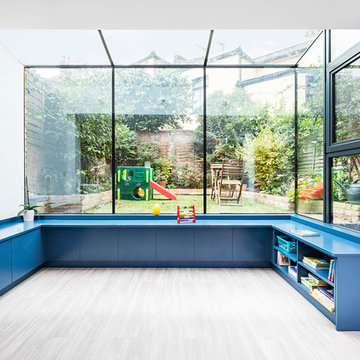
Frameless glass roof structurally bonded with structural silicon. Our roofs also have solar reflective glass as standard with a soft coating internally.
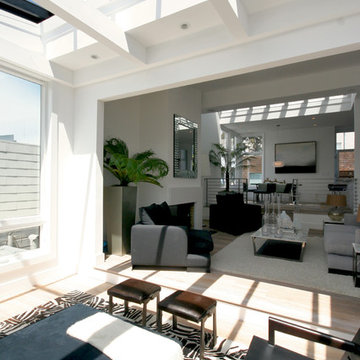
Inspiration for a modern conservatory in San Francisco with light hardwood flooring and a glass ceiling.
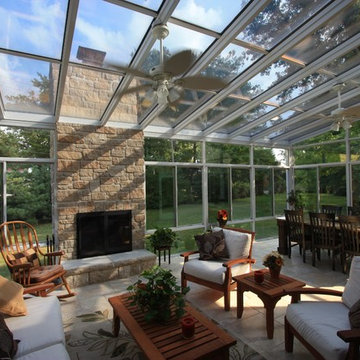
Patriot Sunrooms & Home Solutions
Large modern conservatory in St Louis with ceramic flooring, a ribbon fireplace, a stone fireplace surround and a glass ceiling.
Large modern conservatory in St Louis with ceramic flooring, a ribbon fireplace, a stone fireplace surround and a glass ceiling.
Modern Conservatory with a Glass Ceiling Ideas and Designs
1
