Traditional Dining Room with All Types of Ceiling Ideas and Designs
Refine by:
Budget
Sort by:Popular Today
81 - 100 of 3,212 photos
Item 1 of 3
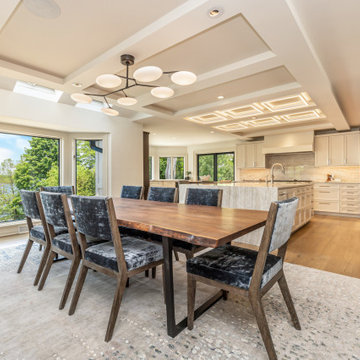
Existing beam detail at the great room’s double-height vaulted ceiling is now a highlighted feature made to frame the large picture windows that draw the lake views in. The second-floor balcony enjoys the same views. A two-sided fireplace joins to the sunroom. The open design flows to the dining room, which is defined by the ladder ceiling beams and prominent light fixture. A walk-in wine room was added for easy hospitality with a refined display. Kitchen updates support entertaining with professional appliances, an oversized island and custom cabinetry for ample storage. Lighting design creates dramatic highlights while providing needed task lighting. A secondary sink looking onto the lake creates a composed and efficient preparation zone.

Inviting dining room for the most sophisticated guests to enjoy after enjoying a cocktail at this incredible bar.
Inspiration for an expansive classic open plan dining room in Miami with beige walls, porcelain flooring, white floors, a coffered ceiling, wallpapered walls and a feature wall.
Inspiration for an expansive classic open plan dining room in Miami with beige walls, porcelain flooring, white floors, a coffered ceiling, wallpapered walls and a feature wall.

Design ideas for a classic open plan dining room in Phoenix with white walls, grey floors, a wallpapered ceiling and panelled walls.
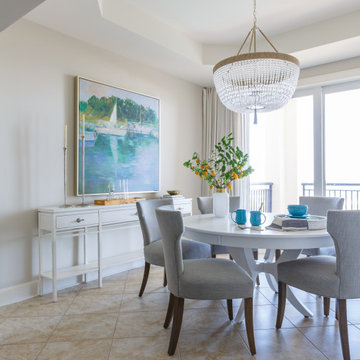
Open dining area, seating six, with beaded chandelier.
Jessie Preza Photography
Classic dining room in Jacksonville with beige walls, porcelain flooring, beige floors and a drop ceiling.
Classic dining room in Jacksonville with beige walls, porcelain flooring, beige floors and a drop ceiling.
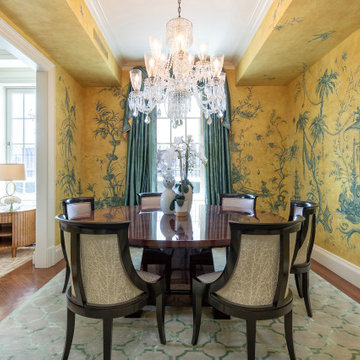
Design ideas for a traditional dining room in New York with yellow walls, medium hardwood flooring, brown floors, a drop ceiling and wallpapered walls.
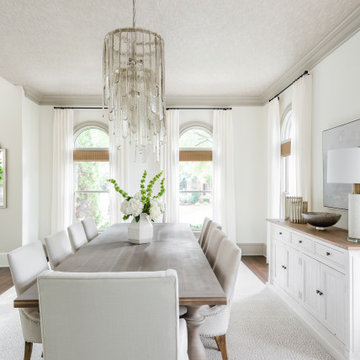
This is an example of a traditional enclosed dining room in Orlando with white walls, medium hardwood flooring, no fireplace and a wallpapered ceiling.
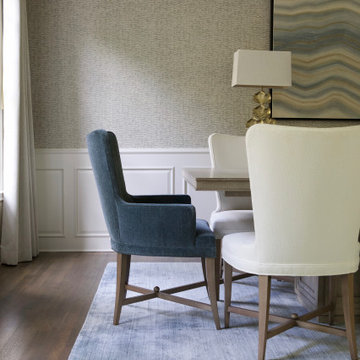
This is an example of a large classic open plan dining room in Dallas with metallic walls, medium hardwood flooring, brown floors, a wallpapered ceiling and wallpapered walls.

Classic, timeless and ideally positioned on a sprawling corner lot set high above the street, discover this designer dream home by Jessica Koltun. The blend of traditional architecture and contemporary finishes evokes feelings of warmth while understated elegance remains constant throughout this Midway Hollow masterpiece unlike no other. This extraordinary home is at the pinnacle of prestige and lifestyle with a convenient address to all that Dallas has to offer.

Literally, the heart of this home is this dining table. Used at mealtime, yes, but so much more. Homework, bills, family meetings, folding laundry, gift wrapping and more. Not to worry. The top has been treated with a catalytic finish. Impervious to almost everything.
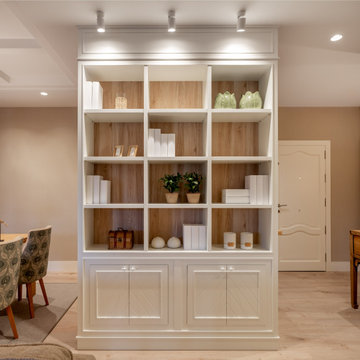
Reforma integral Sube Interiorismo www.subeinteriorismo.com
Biderbost Photo
This is an example of a medium sized classic open plan dining room in Bilbao with grey walls, laminate floors, no fireplace, brown floors, a drop ceiling and wallpapered walls.
This is an example of a medium sized classic open plan dining room in Bilbao with grey walls, laminate floors, no fireplace, brown floors, a drop ceiling and wallpapered walls.
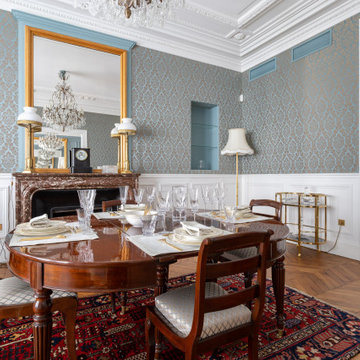
Salle à manger avec table mise
Inspiration for a large traditional enclosed dining room in Paris with blue walls, medium hardwood flooring, a standard fireplace, brown floors and exposed beams.
Inspiration for a large traditional enclosed dining room in Paris with blue walls, medium hardwood flooring, a standard fireplace, brown floors and exposed beams.
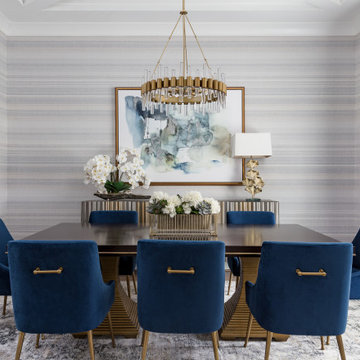
Photo of a traditional enclosed dining room in Houston with multi-coloured walls, medium hardwood flooring, brown floors, a coffered ceiling and wallpapered walls.
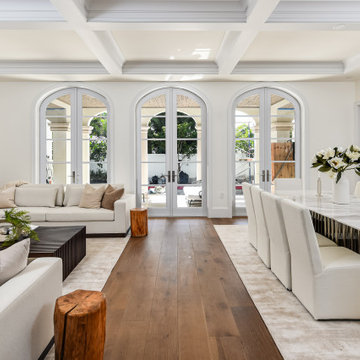
The great room combines the living and dining rooms, with natural lighting, European Oak flooring, fireplace, custom built-ins, and generous dining room seating for 10.
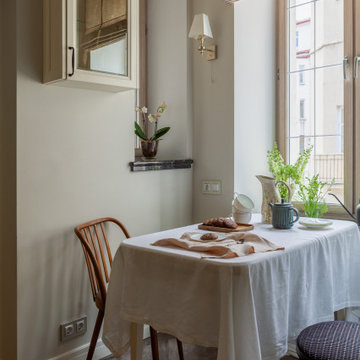
Design ideas for a small classic enclosed dining room in Moscow with beige walls, porcelain flooring, brown floors and a coffered ceiling.
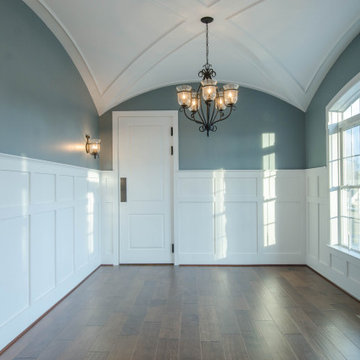
Inspiration for a traditional kitchen/dining room in Baltimore with blue walls, medium hardwood flooring, brown floors, a vaulted ceiling and wainscoting.
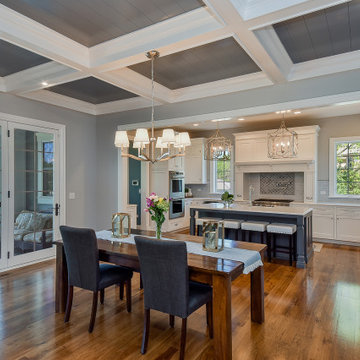
An open dining room spans the space between the kitchen and the great room. Coffered ceiling with wood planks visually ties this space to the great room. A wall of windows looks out over the covered porch and rear entertaining spaces.
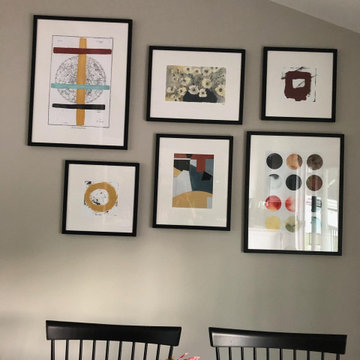
This is a picture grouping the client saw first in our store. I then showed the same grouping to her in our 3-D floor plan. They went ahead and purchased and this final grouping is how it turned out to accommodate the slanted ceiling.
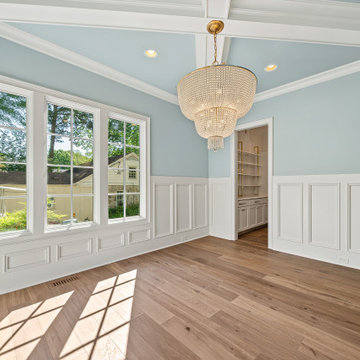
Design ideas for a large traditional enclosed dining room in Raleigh with blue walls, medium hardwood flooring, brown floors, a coffered ceiling and wainscoting.

Sparkling Views. Spacious Living. Soaring Windows. Welcome to this light-filled, special Mercer Island home.
Design ideas for a large traditional enclosed dining room in Seattle with carpet, grey floors, grey walls, a drop ceiling and wainscoting.
Design ideas for a large traditional enclosed dining room in Seattle with carpet, grey floors, grey walls, a drop ceiling and wainscoting.

Where else do you visualize spending hours of catching up with your family members than spending it in one room with various seating areas and with food nearby. The dining area is strategically adjacent to the living room to allow more seating areas while talking nonstop.
This spacious dining area is built by ULFBUILT, a custom home builder in Beaver Creek.
Traditional Dining Room with All Types of Ceiling Ideas and Designs
5