Traditional Dining Room with All Types of Ceiling Ideas and Designs
Refine by:
Budget
Sort by:Popular Today
161 - 180 of 3,212 photos
Item 1 of 3

Werner Straube Photography
Photo of a medium sized classic kitchen/dining room in Chicago with white walls, dark hardwood flooring, brown floors, a drop ceiling, panelled walls and a feature wall.
Photo of a medium sized classic kitchen/dining room in Chicago with white walls, dark hardwood flooring, brown floors, a drop ceiling, panelled walls and a feature wall.

The existing kitchen was in a word, "stuck" between the family room, mudroom and the rest of the house. The client has renovated most of the home but did not know what to do with the kitchen. The space was visually cut off from the family room, had underwhelming storage capabilities, and could not accommodate family gatherings at the table. Access to the recently redesigned backyard was down a step and through the mud room.
We began by relocating the access to the yard into the kitchen with a French door. The remaining space was converted into a walk-in pantry accessible from the kitchen. Next, we opened a window to the family room, so the children were visible from the kitchen side. The old peninsula plan was replaced with a beautiful blue painted island with seating for 4. The outdated appliances received a major upgrade with Sub Zero Wolf cooking and food preservation products.
The visual beauty of the vaulted ceiling is enhanced by long pendants and oversized crown molding. A hard-working wood tile floor grounds the blue and white colorway. The colors are repeated in a lovely blue and white screened marble tile. White porcelain subway tiles frame the feature. The biggest and possibly the most appreciated change to the space was when we opened the wall from the kitchen into the dining room to connect the disjointed spaces. Now the family has experienced a new appreciation for their home. Rooms which were previously storage areas and now integrated into the family lifestyle. The open space is so conducive to entertaining visitors frequently just "drop in”.
In the dining area, we designed custom cabinets complete with a window seat, the perfect spot for additional diners or a perch for the family cat. The tall cabinets store all the china and crystal once stored in a back closet. Now it is always ready to be used. The last repurposed space is now home to a refreshment center. Cocktails and coffee are easily stored and served convenient to the kitchen but out of the main cooking area.
How do they feel about their new space? It has changed the way they live and use their home. The remodel has created a new environment to live, work and play at home. They could not be happier.
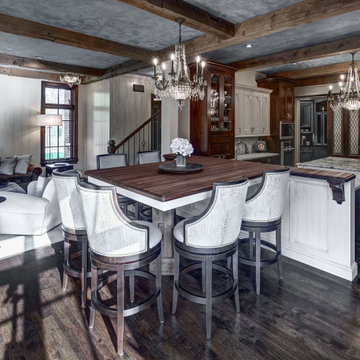
Chef's kitchen
Inspiration for a classic open plan dining room in Chicago with grey walls, dark hardwood flooring, brown floors and exposed beams.
Inspiration for a classic open plan dining room in Chicago with grey walls, dark hardwood flooring, brown floors and exposed beams.
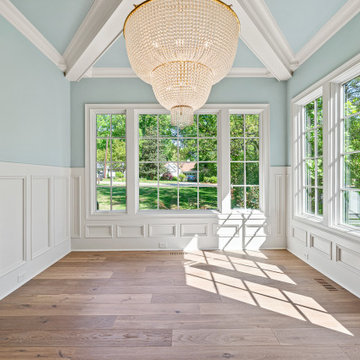
This is an example of a large classic enclosed dining room in Raleigh with blue walls, medium hardwood flooring, brown floors, a coffered ceiling and wainscoting.
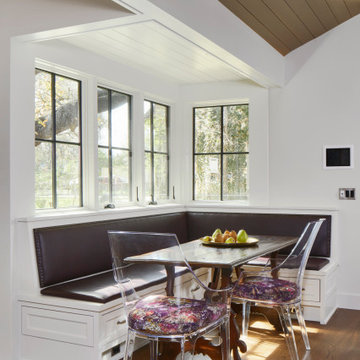
Photographed by Andrea Calo 2018
Classic kitchen/dining room in Austin with white walls, medium hardwood flooring, no fireplace, brown floors and a wood ceiling.
Classic kitchen/dining room in Austin with white walls, medium hardwood flooring, no fireplace, brown floors and a wood ceiling.

Design ideas for a traditional dining room in Seattle with white walls, medium hardwood flooring, brown floors and a coffered ceiling.
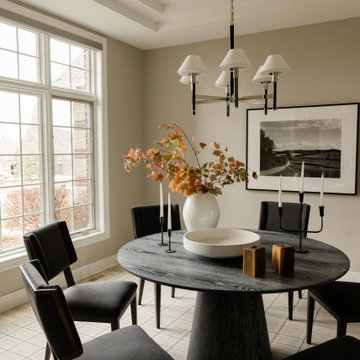
This is an example of a medium sized classic enclosed dining room in Other with grey walls, light hardwood flooring and a drop ceiling.

This is an example of an expansive traditional enclosed dining room in Atlanta with grey walls, bamboo flooring, a vaulted ceiling and wainscoting.
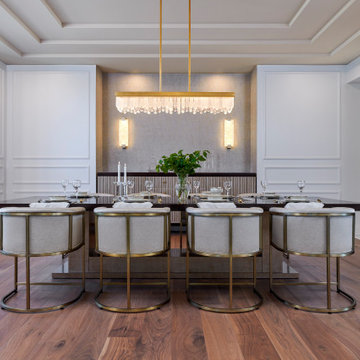
Photo of a large traditional enclosed dining room in Detroit with grey walls, light hardwood flooring, brown floors, a drop ceiling and wallpapered walls.
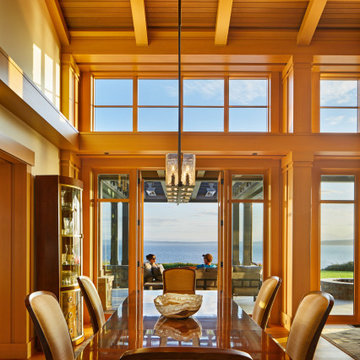
The dining table lays at the intersection of the great room and entry axis, creating a primary focus of sharing food with family and guests. // Image : Benjamin Benschneider Photography
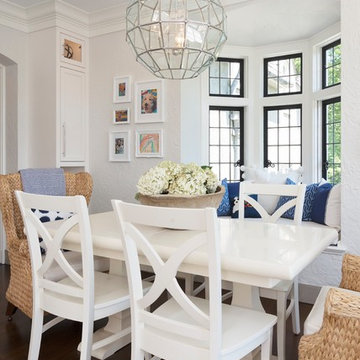
The dining space, connected to the kitchen offers the same bright white cabinets and additional bench seating.
Photo of an expansive traditional kitchen/dining room in Other with dark hardwood flooring, brown floors and a coffered ceiling.
Photo of an expansive traditional kitchen/dining room in Other with dark hardwood flooring, brown floors and a coffered ceiling.
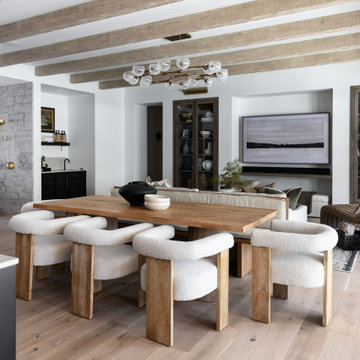
This is an example of a traditional open plan dining room in Phoenix with white walls, light hardwood flooring, beige floors and exposed beams.
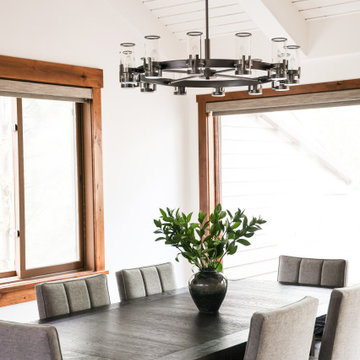
Inspiration for a small classic kitchen/dining room in Salt Lake City with white walls, dark hardwood flooring, brown floors and a vaulted ceiling.
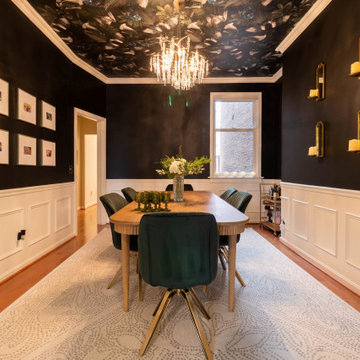
Design ideas for a medium sized classic kitchen/dining room in DC Metro with medium hardwood flooring, brown floors, a wallpapered ceiling and black walls.

This is an example of a classic open plan dining room in Minneapolis with white walls, medium hardwood flooring, a standard fireplace, a stone fireplace surround, brown floors, a wood ceiling and a chimney breast.
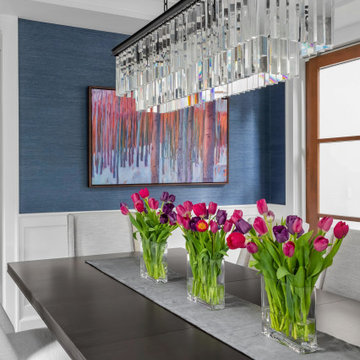
Formal dining room in Modern Farmhouse style home
Inspiration for a medium sized traditional enclosed dining room in Seattle with blue walls, medium hardwood flooring, no fireplace, brown floors, a drop ceiling and wallpapered walls.
Inspiration for a medium sized traditional enclosed dining room in Seattle with blue walls, medium hardwood flooring, no fireplace, brown floors, a drop ceiling and wallpapered walls.
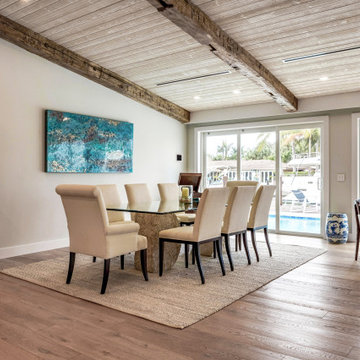
Inspiration for a classic open plan dining room in Miami with grey walls, medium hardwood flooring, brown floors, exposed beams, a vaulted ceiling and a wood ceiling.
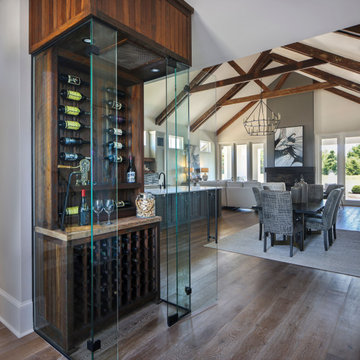
Entry to open floor plan dining room featuring a custom wine refrigerator made from antique reclaimed wood.
Inspiration for a large classic open plan dining room in New Orleans with white walls, medium hardwood flooring, a standard fireplace, a wooden fireplace surround, brown floors and a vaulted ceiling.
Inspiration for a large classic open plan dining room in New Orleans with white walls, medium hardwood flooring, a standard fireplace, a wooden fireplace surround, brown floors and a vaulted ceiling.
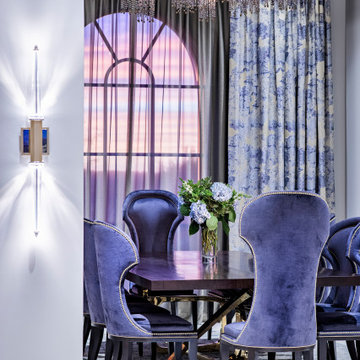
This is an example of a large classic enclosed dining room in Austin with white walls, marble flooring, no fireplace, white floors and a wallpapered ceiling.
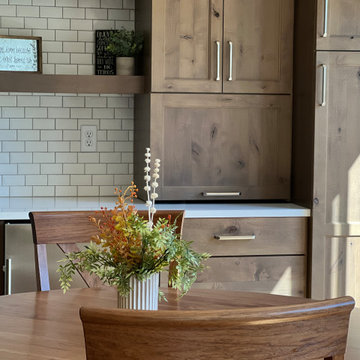
This area we took out the existing closet and front door and put in a new patio door and a beverage area with added storage and countertop space.
Design ideas for a medium sized traditional kitchen/dining room in Other with grey walls, light hardwood flooring, brown floors and exposed beams.
Design ideas for a medium sized traditional kitchen/dining room in Other with grey walls, light hardwood flooring, brown floors and exposed beams.
Traditional Dining Room with All Types of Ceiling Ideas and Designs
9