Traditional Dining Room with Exposed Beams Ideas and Designs
Refine by:
Budget
Sort by:Popular Today
1 - 20 of 595 photos
Item 1 of 3

Photo of a large classic open plan dining room in London with green walls, medium hardwood flooring, a standard fireplace, a stone fireplace surround, brown floors, exposed beams and panelled walls.

Joinery Banquet Seating to dining area of Kitchen
Photo of a medium sized classic open plan dining room in Sussex with light hardwood flooring, brown floors and exposed beams.
Photo of a medium sized classic open plan dining room in Sussex with light hardwood flooring, brown floors and exposed beams.

Traditional enclosed dining room in Hertfordshire with white walls, medium hardwood flooring, no fireplace, brown floors, exposed beams and panelled walls.

This is an example of a large classic enclosed dining room in Orange County with grey walls, light hardwood flooring, brown floors, a standard fireplace, a wooden fireplace surround, exposed beams and wainscoting.

• Craftsman-style dining area
• Furnishings + decorative accessory styling
• Pedestal dining table base - Herman Miller Eames base w/custom top
• Vintage wood framed dining chairs re-upholstered
• Oversized floor lamp - Artemide
• Burlap wall treatment
• Leather Ottoman - Herman Miller Eames
• Fireplace with vintage tile + wood mantel
• Wood ceiling beams
• Modern art

Classic dining room in Austin with banquette seating, white walls, medium hardwood flooring, no fireplace, brown floors and exposed beams.
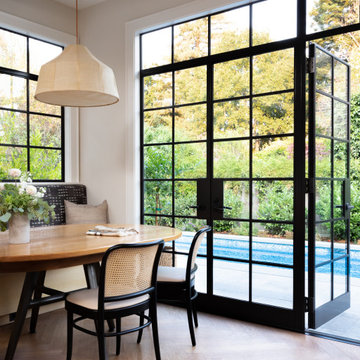
Large traditional open plan dining room in Other with medium hardwood flooring, brown floors, beige walls and exposed beams.
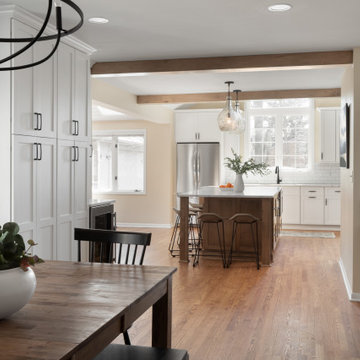
Photo of a large classic kitchen/dining room in Milwaukee with medium hardwood flooring, brown floors, exposed beams and beige walls.

Inspiration for a medium sized classic open plan dining room in Le Havre with white walls, terracotta flooring, a standard fireplace, a stone fireplace surround, pink floors and exposed beams.

Photo of a traditional enclosed dining room in New York with brown walls, medium hardwood flooring, no fireplace, brown floors, exposed beams, a timber clad ceiling, a vaulted ceiling and wallpapered walls.
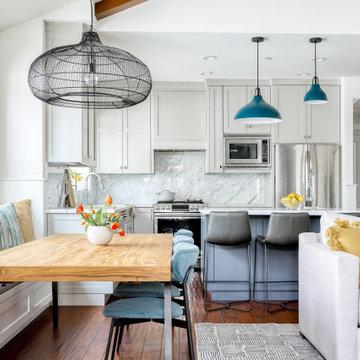
Inspiration for a traditional open plan dining room in Orange County with white walls, medium hardwood flooring, brown floors, exposed beams and a vaulted ceiling.

Literally, the heart of this home is this dining table. Used at mealtime, yes, but so much more. Homework, bills, family meetings, folding laundry, gift wrapping and more. Not to worry. The top has been treated with a catalytic finish. Impervious to almost everything.
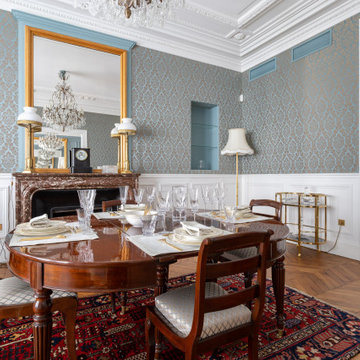
Salle à manger avec table mise
Inspiration for a large traditional enclosed dining room in Paris with blue walls, medium hardwood flooring, a standard fireplace, brown floors and exposed beams.
Inspiration for a large traditional enclosed dining room in Paris with blue walls, medium hardwood flooring, a standard fireplace, brown floors and exposed beams.
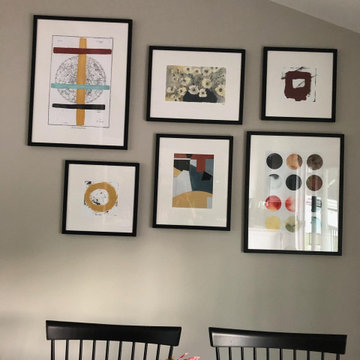
This is a picture grouping the client saw first in our store. I then showed the same grouping to her in our 3-D floor plan. They went ahead and purchased and this final grouping is how it turned out to accommodate the slanted ceiling.
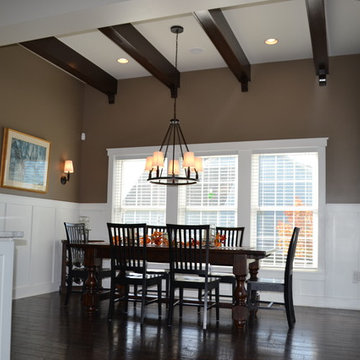
Photo of a classic dining room in Columbus with banquette seating, green walls, dark hardwood flooring, brown floors, exposed beams and wainscoting.

A wall was removed to connected breakfast room to sunroom. Two sets of French glass sliding doors lead to a pool. The space features floor-to-ceiling horizontal shiplap paneling painted in Benjamin Moore’s “Revere Pewter”. Rustic wood beams are a mix of salvaged spruce and hemlock timbers. The saw marks on the re-sawn faces were left unsanded for texture and character; then the timbers were treated with a hand-rubbed gray stain.
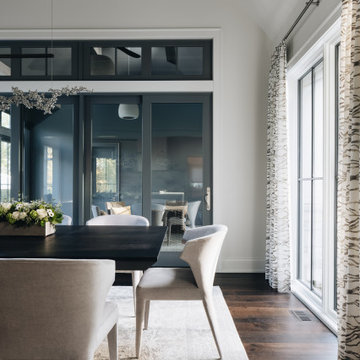
This is an example of a large classic open plan dining room in Chicago with white walls, dark hardwood flooring, no fireplace, brown floors and exposed beams.
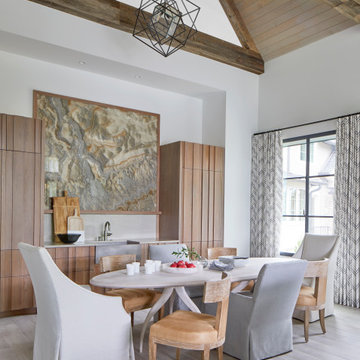
Classic open plan dining room in Atlanta with white walls, light hardwood flooring, beige floors, exposed beams, a vaulted ceiling and a wood ceiling.

Reubicamos la cocina en el espacio principal del piso, abriéndola a la zona de salón comedor.
Aprovechamos su bonita altura para ganar mucho almacenaje superior y enmarcar el conjunto.
El comedor lo descentramos para ganar espacio diáfano en la sala y fabricamos un banco plegable para ganar asientos sin ocupar con las sillas. Nos viste la zona de comedor la lámpara restaurada a juego con el tono verde del piso.
La cocina es fabricada a KM0. Apostamos por un mostrador porcelánico compuesto de 50% del material reciclado y 100% reciclable al final de su uso. Libre de tóxicos y creado con el mínimo espesor para reducir el impacto material y económico.
Los electrodomésticos son de máxima eficiencia energética y están integrados en el interior del mobiliario para minimizar el impacto visual en la sala.
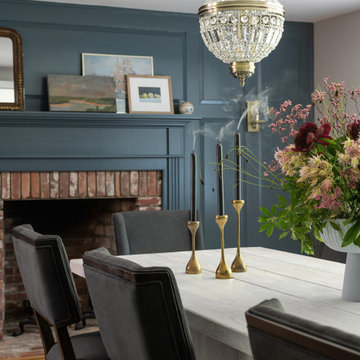
Design ideas for a large traditional enclosed dining room in Boston with blue walls, medium hardwood flooring, a wooden fireplace surround, exposed beams and panelled walls.
Traditional Dining Room with Exposed Beams Ideas and Designs
1