Traditional Entrance with a Dark Wood Front Door Ideas and Designs
Refine by:
Budget
Sort by:Popular Today
41 - 60 of 8,107 photos
Item 1 of 3
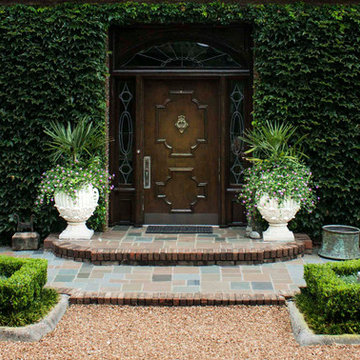
Inspiration for a medium sized classic front door in Other with a single front door and a dark wood front door.
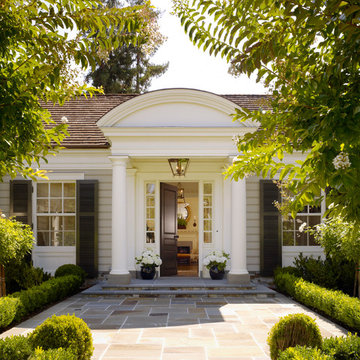
Photo of a traditional front door in San Francisco with a single front door and a dark wood front door.
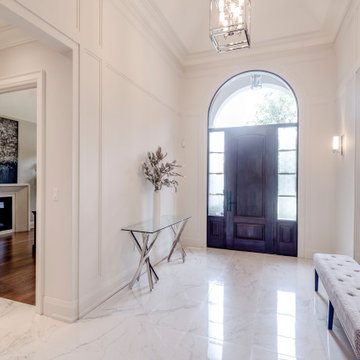
Custom built by DCAM HOMES, one of Oakville’s most reputable builders. With style and function in mind, this bright and airy open-concept BUNGALOFT is a rare one-of-a-kind home. The stunning modern design provides high ceilings, custom mill work and impeccable craftsmanship throughout. Designed for entertaining, the home boosts a grand foyer, formal living & dining rooms, a spacious gourmet kitchen with beautiful custom floor to ceiling cabinetry, an oversized island with gorgeous countertops, full pantry and customized wine wall. The impressive great room features a stunning grand ceiling, a floor to ceiling gas fireplace that has an 80-inch TV. Walk through the large sliding door system leading to the private rear covered deck with built in hot tub, covered BBQ and separate eating and lounging areas, then down to the aggregate patio to enjoy some nature around the gas fire table and play a private game on your sports court which can be transformed between basketball, volleyball or badminton. The main floor includes a master bedroom retreat with walk in closet, ensuite, access to laundry, and separate entry to the double garage with hydraulic car lift. The sun filled second level vaulted loft area featuring custom mill work and a tiger wood feature wall imported from Italy adds some extra private relaxing space.
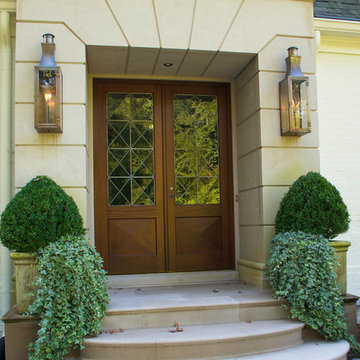
Custom front doors made with sapele mahogany and restoration glass windows.
Classic front door in Atlanta with a single front door and a dark wood front door.
Classic front door in Atlanta with a single front door and a dark wood front door.
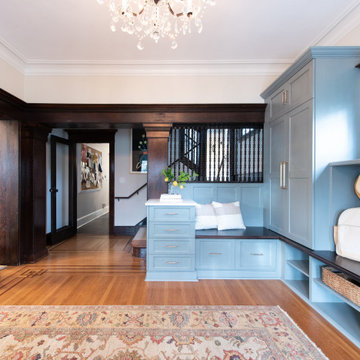
Medium sized classic foyer in Seattle with white walls, light hardwood flooring, a single front door, a dark wood front door and brown floors.
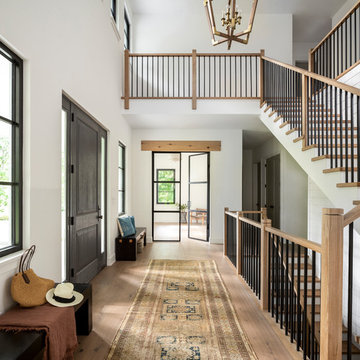
Photo by Jess Blackwell Photography
Classic foyer in New York with white walls, light hardwood flooring, a single front door and a dark wood front door.
Classic foyer in New York with white walls, light hardwood flooring, a single front door and a dark wood front door.
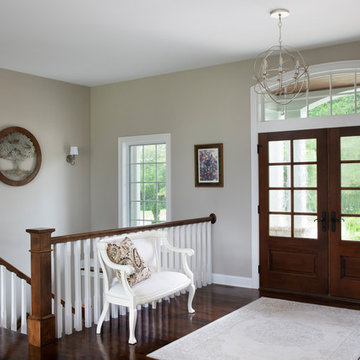
Double door entry with arched transom welcome you into the foyer of the open custom stained newel post and railing with white painted balusters stairway. Character grade stained hickory hardwood floors reflect the natural light and enhance the Lights of Distinction foyer orb fixture.
(Ryan Hainey)
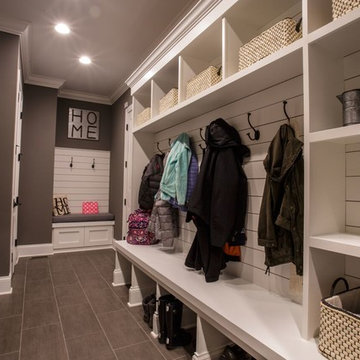
Design ideas for a large traditional boot room in Chicago with grey walls, porcelain flooring, a single front door and a dark wood front door.
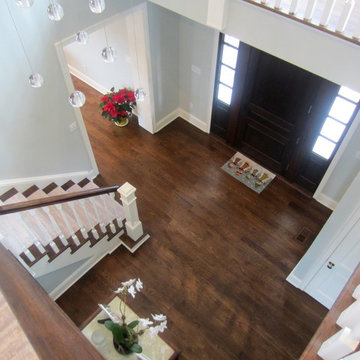
Inspiration for a large traditional front door in New York with white walls, dark hardwood flooring, a single front door and a dark wood front door.
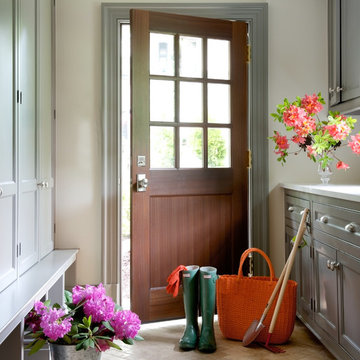
Jane Beiles Photography
Inspiration for a traditional boot room in New York with white walls, travertine flooring, a single front door, a dark wood front door and beige floors.
Inspiration for a traditional boot room in New York with white walls, travertine flooring, a single front door, a dark wood front door and beige floors.
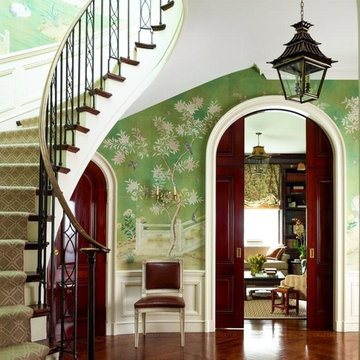
The elegant Entry Hall to this apartment is lined with hand painted Gracie wall-paper. The metal railing was re-worked using the original metal pieces and more detail was added along with carved brass inserts. The border of the floor is embellished with an inlay Greek key. Interior design by Ashley Whittaker.
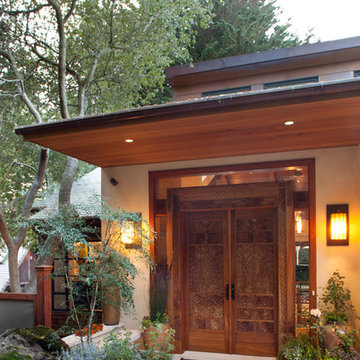
Gustave Carlson Design
Large traditional front door in San Francisco with a double front door, a dark wood front door and brown floors.
Large traditional front door in San Francisco with a double front door, a dark wood front door and brown floors.
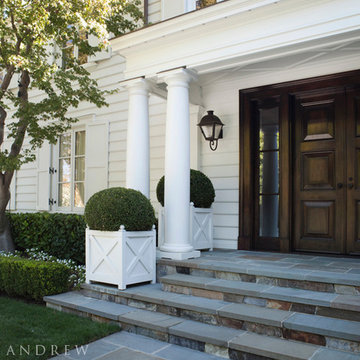
View of the front entrance framed by Doric column. Photographer: David Duncan Livingston
Inspiration for a large traditional front door in San Francisco with white walls, slate flooring, a double front door, a dark wood front door and grey floors.
Inspiration for a large traditional front door in San Francisco with white walls, slate flooring, a double front door, a dark wood front door and grey floors.
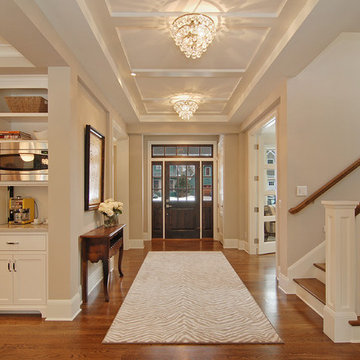
Photography by VHT
Classic entrance in Minneapolis with beige walls, a single front door and a dark wood front door.
Classic entrance in Minneapolis with beige walls, a single front door and a dark wood front door.
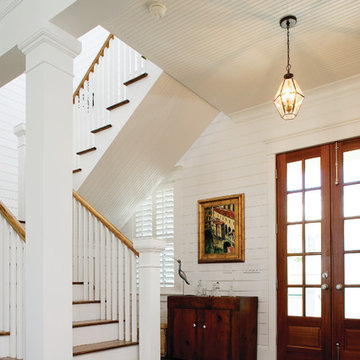
Photo of a classic foyer in Charleston with white walls, a double front door and a dark wood front door.
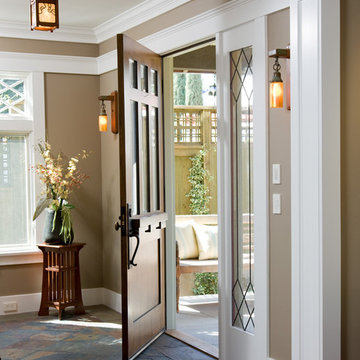
Traditional entrance in San Diego with brown walls, slate flooring, a dark wood front door and a single front door.
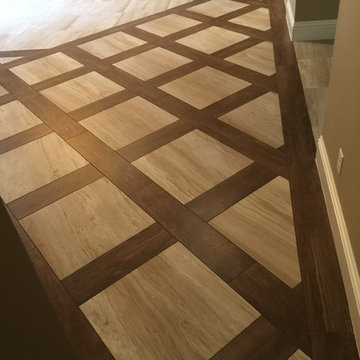
This was created out of 8"x36" Porcelain Wood Planks and 24"x24" Porcelain Tiles.
Photo of a medium sized traditional front door in Orlando with porcelain flooring, beige walls, a single front door and a dark wood front door.
Photo of a medium sized traditional front door in Orlando with porcelain flooring, beige walls, a single front door and a dark wood front door.
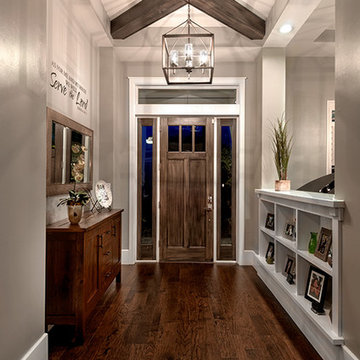
Foyer. The Sater Design Collection's luxury, Craftsman home plan "Prairie Pine Court" (Plan #7083). saterdesign.com
Medium sized classic foyer in Miami with grey walls, dark hardwood flooring, a single front door and a dark wood front door.
Medium sized classic foyer in Miami with grey walls, dark hardwood flooring, a single front door and a dark wood front door.
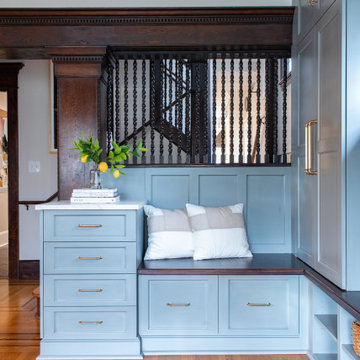
This is an example of a medium sized traditional foyer in Seattle with white walls, light hardwood flooring, a single front door, a dark wood front door and brown floors.
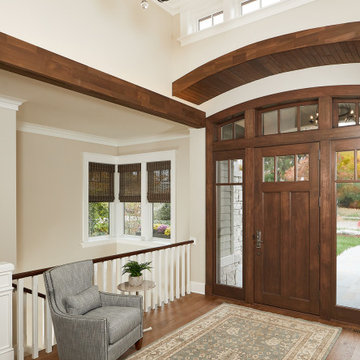
Traditional in style, modern in layout, the Oak Park exudes elegance in every space. A custom-built, mahogany door is flanked by sidelights and topped with curved transom windows. Wood beam accents adorn the space.
Traditional Entrance with a Dark Wood Front Door Ideas and Designs
3