Traditional Entrance with a Dark Wood Front Door Ideas and Designs
Refine by:
Budget
Sort by:Popular Today
81 - 100 of 8,107 photos
Item 1 of 3
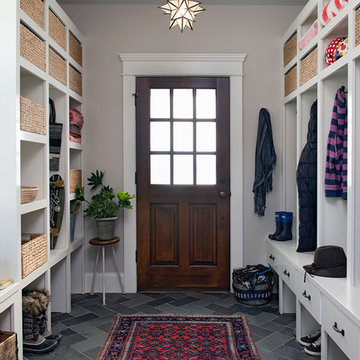
Rick Levinson
Medium sized traditional boot room in Burlington with grey walls, slate flooring, a single front door, a dark wood front door and grey floors.
Medium sized traditional boot room in Burlington with grey walls, slate flooring, a single front door, a dark wood front door and grey floors.
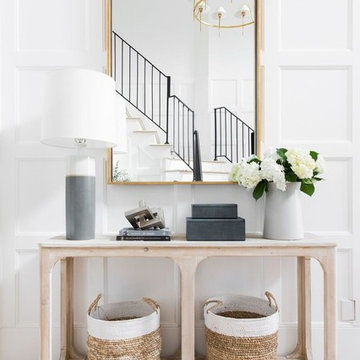
Shop the Look, See the Photo Tour here: https://www.studio-mcgee.com/search?q=Riverbottoms+remodel
Watch the Webisode:
https://www.youtube.com/playlist?list=PLFvc6K0dvK3camdK1QewUkZZL9TL9kmgy
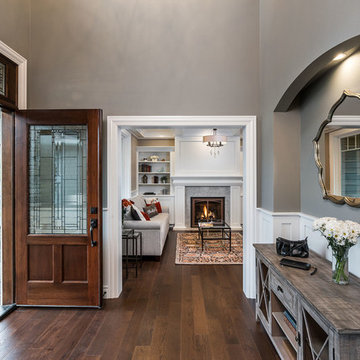
The front entry is a two story opening that leads to the stair way as well as the livingroom. The dark hardwood floors flow throughout and include a beautiful glass panel door and arch.
KuDa Photography
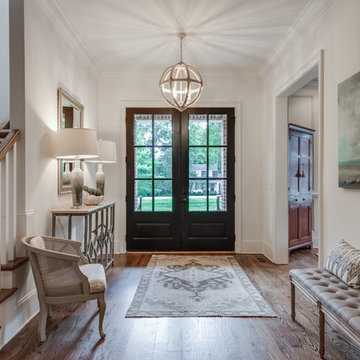
Inspiration for a medium sized classic foyer in Nashville with beige walls, medium hardwood flooring, a double front door, a dark wood front door, brown floors and feature lighting.
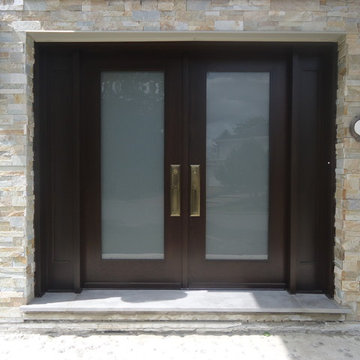
Finished project by Portes Alain Bourassa. Transtional style doors with a kit of double Baldwin Tremont entrance trims in brass and brown
Design ideas for a classic front door in Montreal with a double front door and a dark wood front door.
Design ideas for a classic front door in Montreal with a double front door and a dark wood front door.
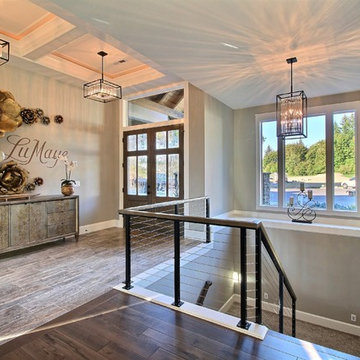
Paint by Sherwin Williams
Body Color - Anew Gray - SW 7030
Trim Color - Dover White - SW 6385
Interior Stone by Eldorado Stone
Stone Product Vantage 30 in White Elm
Flooring by Macadam Floor & Design
Foyer Floor by Emser Tile
Tile Product Travertine Veincut
Windows by Milgard Windows & Doors
Window Product Style Line® Series
Window Supplier Troyco - Window & Door
Lighting by Destination Lighting
Linares Collection by Designer's Fountain
Interior Design by Creative Interiors & Design
Landscaping by GRO Outdoor Living
Customized & Built by Cascade West Development
Photography by ExposioHDR Portland
Original Plans by Alan Mascord Design Associates
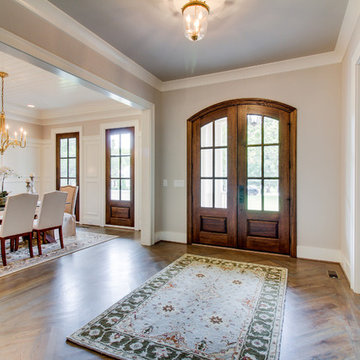
Design ideas for a medium sized traditional hallway in Nashville with grey walls, a double front door, a dark wood front door and medium hardwood flooring.
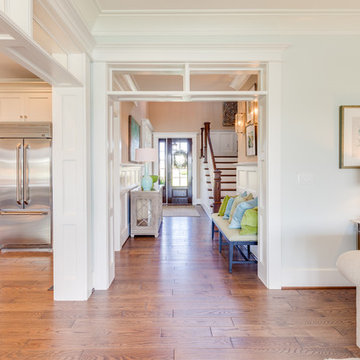
Photo of a classic foyer in Other with blue walls, medium hardwood flooring, a single front door and a dark wood front door.
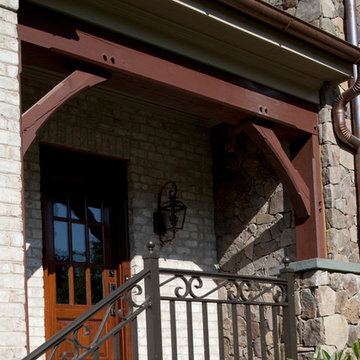
Side Porch
Photo of an expansive traditional front door in Richmond with beige walls, a single front door and a dark wood front door.
Photo of an expansive traditional front door in Richmond with beige walls, a single front door and a dark wood front door.
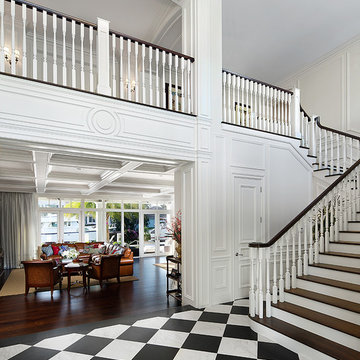
Craig Denis Photography
Photo of a large classic foyer in Miami with white walls, marble flooring, a double front door and a dark wood front door.
Photo of a large classic foyer in Miami with white walls, marble flooring, a double front door and a dark wood front door.
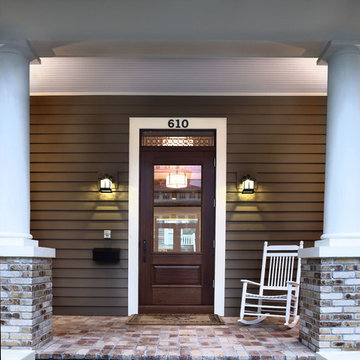
Photography by Jorge Alvarez.
Classic entrance in Tampa with a single front door and a dark wood front door.
Classic entrance in Tampa with a single front door and a dark wood front door.
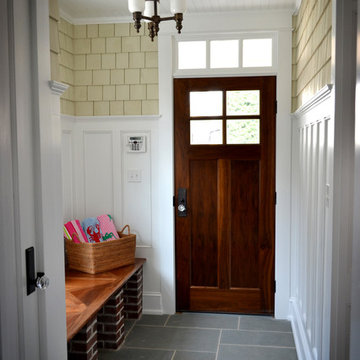
Colleen Steixner © 2011 Houzz
Design ideas for a classic boot room in Philadelphia with a single front door, a dark wood front door, slate flooring and grey floors.
Design ideas for a classic boot room in Philadelphia with a single front door, a dark wood front door, slate flooring and grey floors.
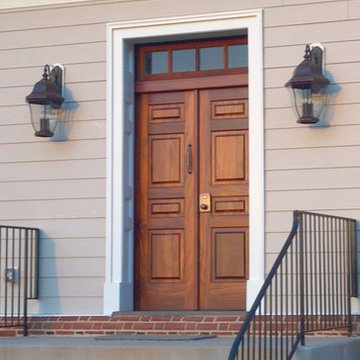
This is a luxurious Mahogany Colonial 4-panel front door with a custom transom above. You can see the deep, rich red-brown color of the Mahogany that makes it such a desirable type of wood for a front door. The 4-panel design is a perfect fit for any colonial or country style home. The 4-lite glass transom above adds a touch of class.
This door was prefinished with a natural clear coat to bring out the full depth of the rich grain and color of the mahogany wood.
We can provide this door in any size or any wood species for your project.
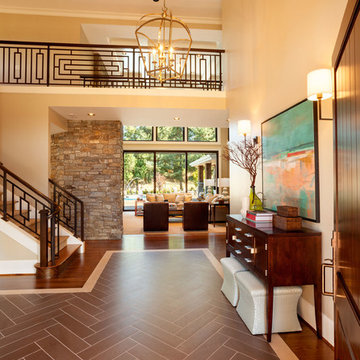
Photo Credit: www.blackstoneedge.com
Classic foyer in Portland with beige walls, a single front door and a dark wood front door.
Classic foyer in Portland with beige walls, a single front door and a dark wood front door.
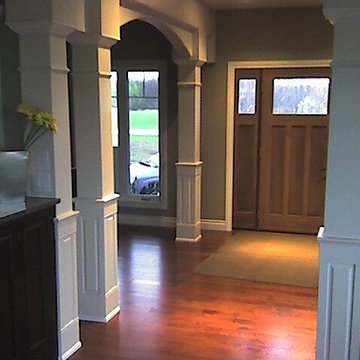
Square columns are a great alternative to the round columns which are more common. Square columns are hollow and so therefore not load bearing however they do give the illusion of bearing a great weight. All Elite Half Paneled Square Column kits come unassembled and can be installed with or without an existing support post, an existing wall, to a maximum thickness of 6 1/2", or it may stand alone. Our half paneled square columns are a perfect match to our Wall Paneled Wainscoting, Flat Panel Wainscoting or our Raised Panel Wainscoting.
The price listed is the cost of one of our 8" Square Half Raised Paneled, 8ft, Paint Grade Wood Column.
The kit includes:
4 pcs. - Smooth 8ft panels that make up the shaft of the column
1 pc . - Shoe trim, long enough to cut down to 4 pieces to finish the base
4 pcs. - Lower rail to trim the bottom of panel
4 pcs. - Upper rail, cap combo, to trim the top of panel
4 pcs. Stiles or vertical rails, for the corners
4 pcs. Raised panels in primed MDF
4 pcs. Banding, decorative neck trim on the top
4 pcs. - 3" Georgian cornice to create a capital
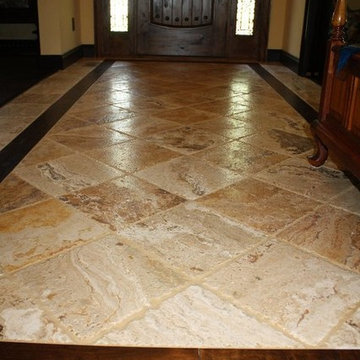
Natural Stone with wood border by Hardwood Floors & More, Inc.
Inspiration for a medium sized traditional hallway in Atlanta with beige walls, travertine flooring, a single front door, a dark wood front door and beige floors.
Inspiration for a medium sized traditional hallway in Atlanta with beige walls, travertine flooring, a single front door, a dark wood front door and beige floors.
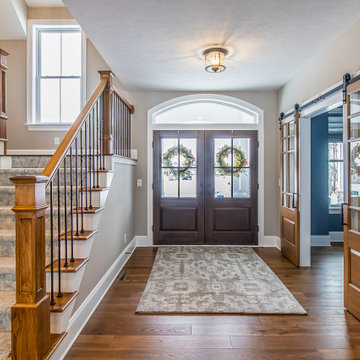
Entryway, double doors, sliding barn doors to office
.
.
.
#payneandpayne #homebuilder #homeoffice #slidingbarndoors #slidingofficedoors #homeofficedesign #custombuild #foyer #homeofficedecor #officewindow #builtinshelves #officeshelves #entrywaydecor #ohiohomebuilders #ohiocustomhomes #officesofinsta #clevelandbuilders #willoughbyhills #AtHomeCLE .
.?@paulceroky

Entrance hall foyer open to family room. detailed panel wall treatment helped a tall narrow arrow have interest and pattern.
Photo of a large traditional foyer in New York with grey walls, marble flooring, a single front door, a dark wood front door, white floors, a coffered ceiling and panelled walls.
Photo of a large traditional foyer in New York with grey walls, marble flooring, a single front door, a dark wood front door, white floors, a coffered ceiling and panelled walls.
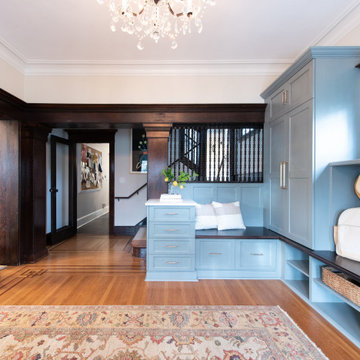
Medium sized classic foyer in Seattle with white walls, light hardwood flooring, a single front door, a dark wood front door and brown floors.
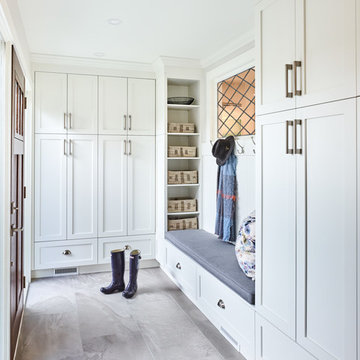
Inspiration for a classic boot room in Vancouver with a single front door, a dark wood front door and grey floors.
Traditional Entrance with a Dark Wood Front Door Ideas and Designs
5