Traditional Entrance with Brown Walls Ideas and Designs
Refine by:
Budget
Sort by:Popular Today
61 - 80 of 1,256 photos
Item 1 of 3
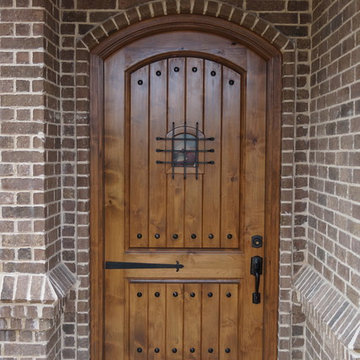
Inspiration for a small classic front door in Dallas with brown walls, concrete flooring, a single front door and a medium wood front door.
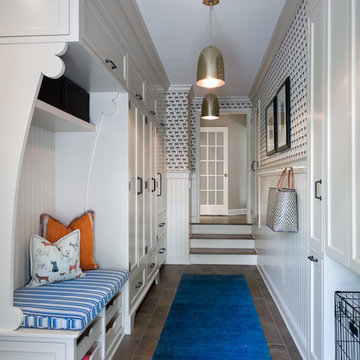
The unused third bay of a garage was used to create this incredible large side entry that houses space for two dog crates, two coat closets, a built in refrigerator, a built-in seat with shoe storage underneath and plenty of extra cabinetry for pantry items. Space design and decoration by AJ Margulis Interiors. Photo by Paul Bartholomew. Construction by Martin Builders.
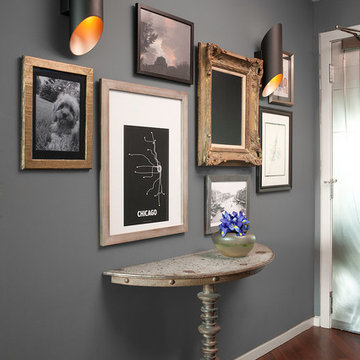
Photographer-Janet Mesic Mackie
This is an example of a small classic foyer in Chicago with brown walls, dark hardwood flooring, a single front door and a metal front door.
This is an example of a small classic foyer in Chicago with brown walls, dark hardwood flooring, a single front door and a metal front door.
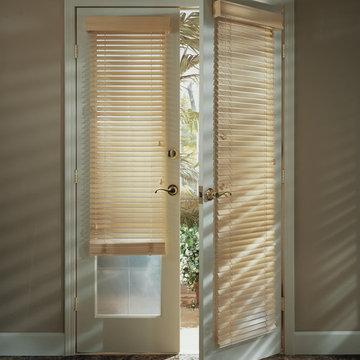
Design ideas for a traditional entrance in Other with brown walls, a double front door, a glass front door and multi-coloured floors.
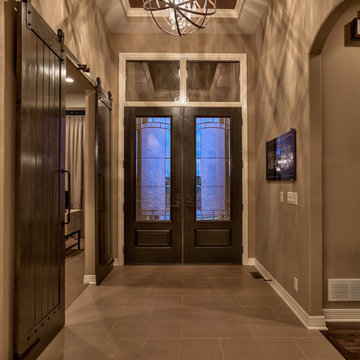
Interior Design by Shawn Falcone and Michele Hybner. Photo by Amoura Productions.
Inspiration for a medium sized traditional front door in Omaha with brown walls, porcelain flooring, a double front door, a dark wood front door and brown floors.
Inspiration for a medium sized traditional front door in Omaha with brown walls, porcelain flooring, a double front door, a dark wood front door and brown floors.
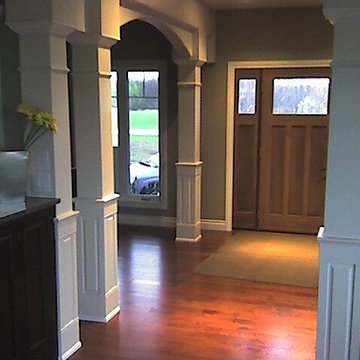
Square columns are a great alternative to the round columns which are more common. Square columns are hollow and so therefore not load bearing however they do give the illusion of bearing a great weight. All Elite Half Paneled Square Column kits come unassembled and can be installed with or without an existing support post, an existing wall, to a maximum thickness of 6 1/2", or it may stand alone. Our half paneled square columns are a perfect match to our Wall Paneled Wainscoting, Flat Panel Wainscoting or our Raised Panel Wainscoting.
The price listed is the cost of one of our 8" Square Half Raised Paneled, 8ft, Paint Grade Wood Column.
The kit includes:
4 pcs. - Smooth 8ft panels that make up the shaft of the column
1 pc . - Shoe trim, long enough to cut down to 4 pieces to finish the base
4 pcs. - Lower rail to trim the bottom of panel
4 pcs. - Upper rail, cap combo, to trim the top of panel
4 pcs. Stiles or vertical rails, for the corners
4 pcs. Raised panels in primed MDF
4 pcs. Banding, decorative neck trim on the top
4 pcs. - 3" Georgian cornice to create a capital
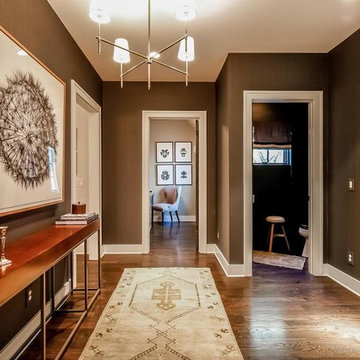
Photo of a small classic hallway in Nashville with brown walls, dark hardwood flooring, a single front door, a grey front door and brown floors.
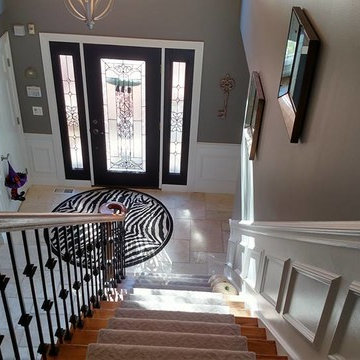
Large classic front door in Chicago with brown walls, travertine flooring, a single front door, a glass front door and beige floors.
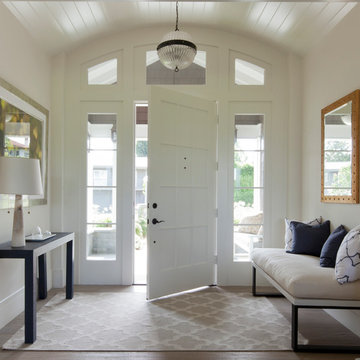
Medium sized traditional foyer in Los Angeles with brown walls, dark hardwood flooring, a single front door, a white front door and white floors.
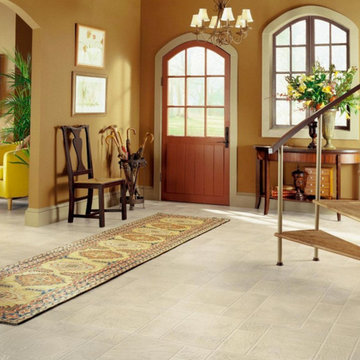
Inspiration for a large classic front door in Vancouver with brown walls, vinyl flooring, a single front door, a brown front door and beige floors.
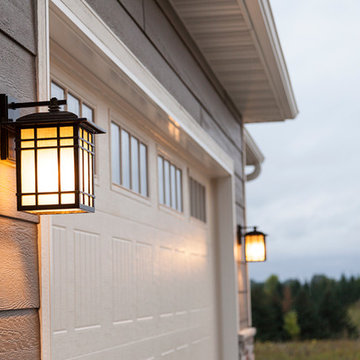
Medium sized traditional front door in Other with brown walls, concrete flooring, a single front door and a dark wood front door.
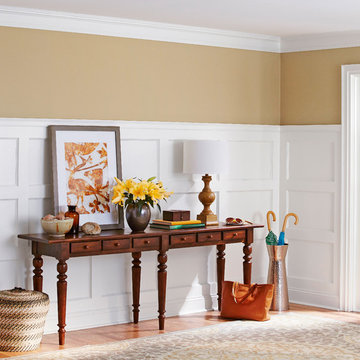
Get the architectural details you crave with a trip to the trim aisle.
Inspiration for a large classic hallway in Charlotte with brown walls and medium hardwood flooring.
Inspiration for a large classic hallway in Charlotte with brown walls and medium hardwood flooring.
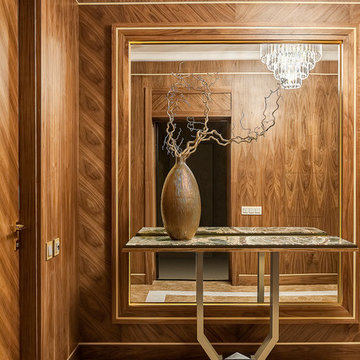
Архитектор: Мария Родионовская
Стилист: Дарья Казанцева
Фотограф: Юрий Гришко
Inspiration for a traditional entrance in Moscow with brown walls.
Inspiration for a traditional entrance in Moscow with brown walls.
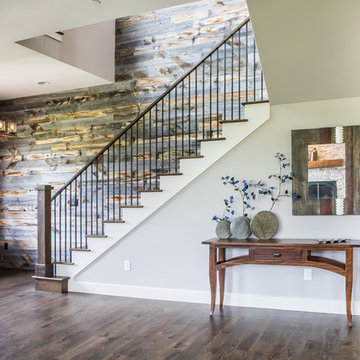
Inspiration for a large traditional foyer in Denver with brown walls, dark hardwood flooring, a double front door, a medium wood front door, brown floors and a feature wall.
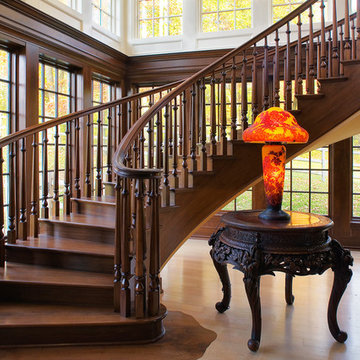
http://www.levimillerphotography.com/
Photo of a large classic front door in New York with brown walls and light hardwood flooring.
Photo of a large classic front door in New York with brown walls and light hardwood flooring.
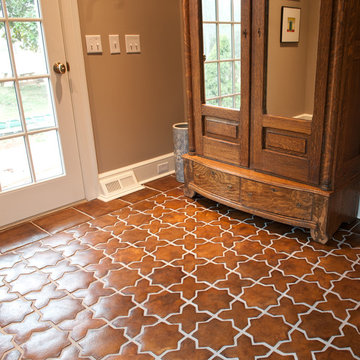
Design ideas for a medium sized classic entrance in Other with brown walls, ceramic flooring, a single front door, a white front door and brown floors.
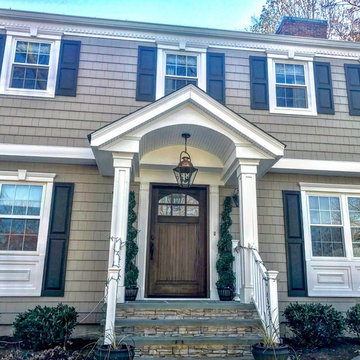
Close up of the newly built custom portico and entry door.
Photo of a medium sized traditional front door in New York with brown walls, concrete flooring, a single front door, a dark wood front door and grey floors.
Photo of a medium sized traditional front door in New York with brown walls, concrete flooring, a single front door, a dark wood front door and grey floors.
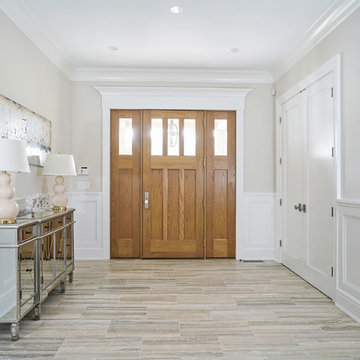
Design ideas for a medium sized classic front door in New York with brown walls, laminate floors, a single front door, a light wood front door and brown floors.

Photo of a large traditional boot room in Columbus with brown walls, brick flooring, a single front door and brown floors.
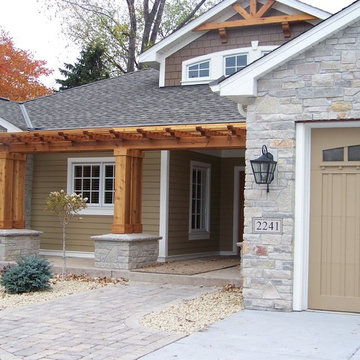
This project was originally designed by the architect that designed the home. The homeowner after making the contractor remove what was designed and constructed originally called me in to take a look at the project and make it what it needed to be.
Traditional Entrance with Brown Walls Ideas and Designs
4